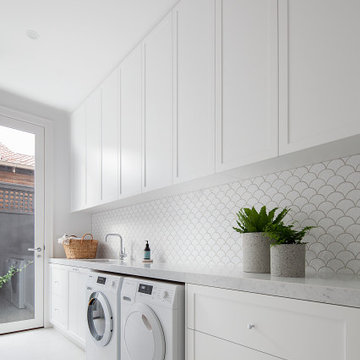36.424 Foto di lavanderie arancioni, bianche
Filtra anche per:
Budget
Ordina per:Popolari oggi
141 - 160 di 36.424 foto
1 di 3

Our clients purchased this 1950 ranch style cottage knowing it needed to be updated. They fell in love with the location, being within walking distance to White Rock Lake. They wanted to redesign the layout of the house to improve the flow and function of the spaces while maintaining a cozy feel. They wanted to explore the idea of opening up the kitchen and possibly even relocating it. A laundry room and mudroom space needed to be added to that space, as well. Both bathrooms needed a complete update and they wanted to enlarge the master bath if possible, to have a double vanity and more efficient storage. With two small boys and one on the way, they ideally wanted to add a 3rd bedroom to the house within the existing footprint but were open to possibly designing an addition, if that wasn’t possible.
In the end, we gave them everything they wanted, without having to put an addition on to the home. They absolutely love the openness of their new kitchen and living spaces and we even added a small bar! They have their much-needed laundry room and mudroom off the back patio, so their “drop zone” is out of the way. We were able to add storage and double vanity to the master bathroom by enclosing what used to be a coat closet near the entryway and using that sq. ft. in the bathroom. The functionality of this house has completely changed and has definitely changed the lives of our clients for the better!
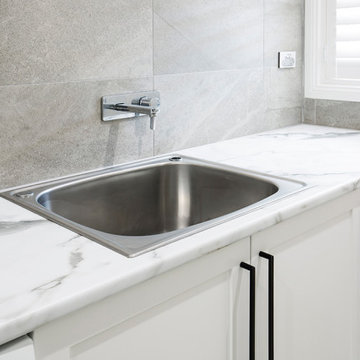
Esempio di una grande sala lavanderia chic con lavello a vasca singola, ante in stile shaker, ante bianche, top in laminato, pareti multicolore, pavimento in gres porcellanato, lavatrice e asciugatrice affiancate, pavimento multicolore e top multicolore

Loni Parker, editor and founder of Adore Home Magazine, has done just that with the extensive laundry renovation in her newly purchased home. Loni transformed a laundry she describes as “unusable” into a fabulous and functional room that makes the everyday sorting-washing-folding chore enjoyable – yes, really!
The ‘before’ part of the makeover wasn’t pretty, a dank and mouldy laundry with leaking taps, exposed pipes and a broken hot water system. Design-wise, Loni wanted to create a fresh space with a predominant use of white. She chose Smartstone Arcadia for the benchtop, one of Smartstone’s superb range of white quartz surfaces and also one of the most popular whites for benchtops, a versatile cool white with a fine to medium grain.

Built by Pillar Homes - Photography by Spacecrafting Photography
Esempio di una piccola sala lavanderia tradizionale con pavimento con piastrelle in ceramica, lavatrice e asciugatrice a colonna, lavello sottopiano, ante in stile shaker, ante bianche, pareti grigie, pavimento multicolore e top bianco
Esempio di una piccola sala lavanderia tradizionale con pavimento con piastrelle in ceramica, lavatrice e asciugatrice a colonna, lavello sottopiano, ante in stile shaker, ante bianche, pareti grigie, pavimento multicolore e top bianco
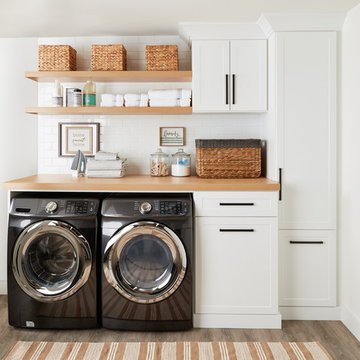
No more tripping over mountains of dirty clothes. We offer hassle-free organization solutions to take laundry day to the next level.
Our custom built laundry rooms are backed by a Limited Lifetime Warranty and Satisfaction Guarantee. There's no risk involved!
Inquire on our website, stop into our showroom or give us a call at 802-658-0000 to get started with your free in-home design consultation.

We redesigned this client’s laundry space so that it now functions as a Mudroom and Laundry. There is a place for everything including drying racks and charging station for this busy family. Now there are smiles when they walk in to this charming bright room because it has ample storage and space to work!

The original ranch style home was built in 1962 by the homeowner’s father. She grew up in this home; now her and her husband are only the second owners of the home. The existing foundation and a few exterior walls were retained with approximately 800 square feet added to the footprint along with a single garage to the existing two-car garage. The footprint of the home is almost the same with every room expanded. All the rooms are in their original locations; the kitchen window is in the same spot just bigger as well. The homeowners wanted a more open, updated craftsman feel to this ranch style childhood home. The once 8-foot ceilings were made into 9-foot ceilings with a vaulted common area. The kitchen was opened up and there is now a gorgeous 5 foot by 9 and a half foot Cambria Brittanicca slab quartz island.

Idee per una sala lavanderia stile marinaro con lavello sottopiano, ante in stile shaker, ante bianche, pareti multicolore, lavatrice e asciugatrice affiancate, pavimento grigio e top bianco

Photography by Tre Dunham
Immagine di una lavanderia multiuso country con lavello sottopiano, pareti bianche, lavatrice e asciugatrice affiancate, ante in stile shaker, ante bianche, pavimento marrone e top bianco
Immagine di una lavanderia multiuso country con lavello sottopiano, pareti bianche, lavatrice e asciugatrice affiancate, ante in stile shaker, ante bianche, pavimento marrone e top bianco

Idee per una sala lavanderia chic con lavello sottopiano, ante con riquadro incassato, ante bianche, pareti grigie, lavatrice e asciugatrice affiancate e pavimento grigio
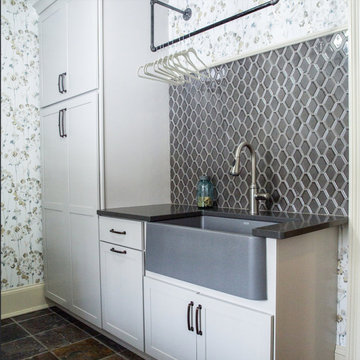
Ispirazione per una sala lavanderia country di medie dimensioni con lavello stile country, top in quarzo composito, pareti multicolore, pavimento in ardesia, lavatrice e asciugatrice affiancate e top grigio

Ispirazione per una sala lavanderia stile marinaro con lavello da incasso, ante in stile shaker, ante bianche, pareti blu, parquet scuro, pavimento marrone, top bianco e carta da parati

Foto di una sala lavanderia stile marino di medie dimensioni con lavello sottopiano, ante blu, top in superficie solida, pavimento con piastrelle in ceramica, pavimento multicolore, top bianco, ante in stile shaker, pareti grigie e lavatrice e asciugatrice affiancate

Beautiful Laundry Room/Mud Room off the garage entrance features shiplap walls and white cabinetry.
Ispirazione per una sala lavanderia chic di medie dimensioni con ante bianche, top in laminato, pareti bianche, lavatrice e asciugatrice affiancate, top beige, lavello da incasso e ante con riquadro incassato
Ispirazione per una sala lavanderia chic di medie dimensioni con ante bianche, top in laminato, pareti bianche, lavatrice e asciugatrice affiancate, top beige, lavello da incasso e ante con riquadro incassato

Immagine di una sala lavanderia tradizionale di medie dimensioni con ante in stile shaker, ante grigie, top in quarzo composito, pareti grigie, pavimento in gres porcellanato, lavatrice e asciugatrice a colonna, pavimento beige e top bianco

Small farmhouse laundry room with LG Front load washer/dryer. Decorative tile backsplash to add a bit of color. Pental Quartz countertop concrete. Ikea grimslov kitchen cabinets for storage and undercounter lighting. Hanging rack for clothing and laundry storage basket.

Ispirazione per una sala lavanderia chic con lavatoio, ante con riquadro incassato, ante bianche, pareti bianche, lavatrice e asciugatrice affiancate, pavimento bianco e top bianco
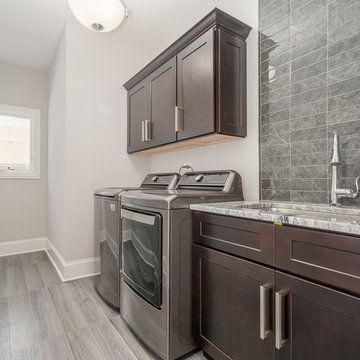
Foto di una sala lavanderia classica di medie dimensioni con lavello sottopiano, ante con riquadro incassato, ante in legno bruno, top in pietra calcarea, pareti grigie, pavimento in gres porcellanato, lavatrice e asciugatrice affiancate, pavimento grigio e top grigio
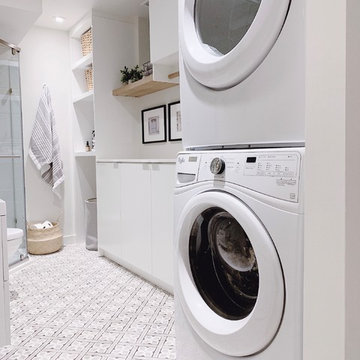
Idee per una lavanderia contemporanea con ante lisce, ante bianche, top in quarzo composito, pareti bianche, pavimento in gres porcellanato, lavatrice e asciugatrice a colonna e top bianco
36.424 Foto di lavanderie arancioni, bianche
8
