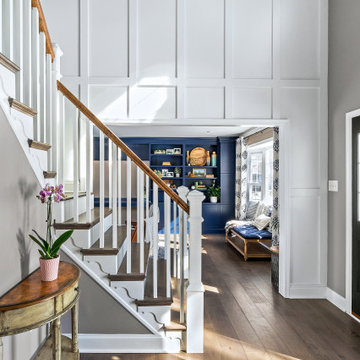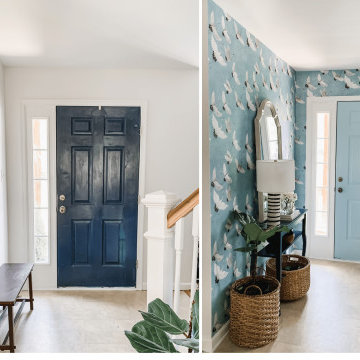2.433 Foto di ingressi
Filtra anche per:
Budget
Ordina per:Popolari oggi
41 - 60 di 2.433 foto
1 di 3

Idee per un ingresso classico con pareti multicolore, parquet scuro, una porta singola, una porta in vetro, pavimento marrone e carta da parati

Immagine di un ingresso classico di medie dimensioni con pareti grigie, parquet scuro, una porta singola, una porta grigia, pavimento marrone e pannellatura

Idee per un ingresso chic con pareti beige, pavimento in legno massello medio, una porta singola, una porta in vetro, pavimento marrone, soffitto in perlinato, soffitto ribassato e pareti in perlinato

Projet d'optimisation d'une entrée. Les clients souhaitaient une entrée pour ranger toutes leur affaires, que rien ne traînent. Il fallait aussi trouver une solution pour ranger les BD sans qu'ils prennent trop de place. J'ai proposé un meuble sur mesure pour pouvoir ranger toutes les affaires d'une entrée (manteau, chaussures, vide-poche,accessoires, sac de sport....) et déporter les BD sur un couloir non exploité. J'ai proposé une ambiance cocon nature avec un vert de caractère pour mettre en valeur le parquet en point de hongrie. Un fond orac decor et des éléments de décoration aux formes organiques avec des touches laitonnées. L'objectif était d'agrandir visuellement cette pièce avec un effet wahou.

Dans cette maison datant de 1993, il y avait une grande perte de place au RDCH; Les clients souhaitaient une rénovation totale de ce dernier afin de le restructurer. Ils rêvaient d'un espace évolutif et chaleureux. Nous avons donc proposé de re-cloisonner l'ensemble par des meubles sur mesure et des claustras. Nous avons également proposé d'apporter de la lumière en repeignant en blanc les grandes fenêtres donnant sur jardin et en retravaillant l'éclairage. Et, enfin, nous avons proposé des matériaux ayant du caractère et des coloris apportant du peps!

front entry w/ seating
Idee per un ingresso design di medie dimensioni con pareti bianche, pavimento in gres porcellanato, pavimento nero e pannellatura
Idee per un ingresso design di medie dimensioni con pareti bianche, pavimento in gres porcellanato, pavimento nero e pannellatura

Entry foyer with limestone floors, groin vault ceiling, wormy chestnut, steel entry doors, antique chandelier, large base molding, arched doorways
Immagine di un grande ingresso chic con pareti bianche, pavimento in pietra calcarea, una porta in metallo, pavimento beige, pareti in legno e una porta a due ante
Immagine di un grande ingresso chic con pareti bianche, pavimento in pietra calcarea, una porta in metallo, pavimento beige, pareti in legno e una porta a due ante

Foto di un grande ingresso country con pareti bianche, pavimento marrone, pavimento in legno massello medio, una porta a due ante, una porta in legno scuro e pareti in legno

Foto di un grande ingresso con pareti beige, pavimento in marmo, una porta singola, una porta in legno scuro, pavimento beige, soffitto ribassato e pannellatura

This beautiful 2-story entry has a honed marble floor and custom wainscoting on walls and ceiling
Esempio di un ingresso moderno di medie dimensioni con pareti bianche, pavimento in marmo, pavimento grigio, soffitto in legno e boiserie
Esempio di un ingresso moderno di medie dimensioni con pareti bianche, pavimento in marmo, pavimento grigio, soffitto in legno e boiserie

Warm and inviting this new construction home, by New Orleans Architect Al Jones, and interior design by Bradshaw Designs, lives as if it's been there for decades. Charming details provide a rich patina. The old Chicago brick walls, the white slurried brick walls, old ceiling beams, and deep green paint colors, all add up to a house filled with comfort and charm for this dear family.
Lead Designer: Crystal Romero; Designer: Morgan McCabe; Photographer: Stephen Karlisch; Photo Stylist: Melanie McKinley.

Esempio di un grande ingresso country con pareti bianche, parquet chiaro, una porta a due ante, una porta nera, pavimento bianco e boiserie

Paneled barrel foyer with double arched door, flanked by formal living and dining rooms. Beautiful wood floor in a herringbone pattern.
Ispirazione per un ingresso american style di medie dimensioni con pareti grigie, pavimento in legno massello medio, una porta a due ante, una porta in legno bruno, soffitto a volta e pannellatura
Ispirazione per un ingresso american style di medie dimensioni con pareti grigie, pavimento in legno massello medio, una porta a due ante, una porta in legno bruno, soffitto a volta e pannellatura

Grand Entrance Hall.
Column
Parquet Floor
Feature mirror
Pendant light
Panelling
dado rail
Victorian tile
Entrance porch
Front door
Original feature

New Craftsman style home, approx 3200sf on 60' wide lot. Views from the street, highlighting front porch, large overhangs, Craftsman detailing. Photos by Robert McKendrick Photography.

Idee per un ingresso minimal di medie dimensioni con pareti blu, pavimento con piastrelle in ceramica, una porta a due ante, una porta blu, pavimento blu e boiserie

Organic Contemporary Foyer
Foto di un ingresso minimal di medie dimensioni con pareti grigie, parquet chiaro, una porta nera, pavimento beige e carta da parati
Foto di un ingresso minimal di medie dimensioni con pareti grigie, parquet chiaro, una porta nera, pavimento beige e carta da parati

Foto di un grande ingresso tradizionale con pareti bianche, pavimento in legno massello medio, una porta singola, una porta bianca, pavimento marrone, soffitto ribassato e pannellatura

Facing the carport, this entrance provides a substantial boundary to the exterior world without completely closing off one's range of view. The continuation of the Limestone walls and Hemlock ceiling serves an inviting transition between the spaces.
Custom windows, doors, and hardware designed and furnished by Thermally Broken Steel USA.

This bland entry was transformed with wallpaper and a narrow console table perfect for a small space. The mirror reflects light from the front door and creates and open and inviting place for guests to enter.
The woven shoe basket collects shoes, coats and backpacks for ease of grabbing on the way out the door.
2.433 Foto di ingressi
3