198 Foto di ingressi e corridoi vittoriani
Filtra anche per:
Budget
Ordina per:Popolari oggi
21 - 40 di 198 foto
1 di 3
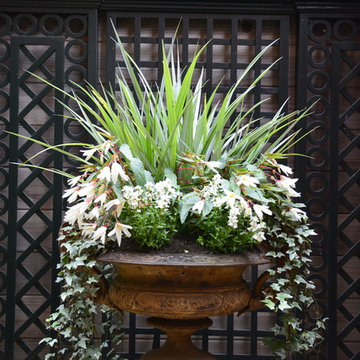
Immagine di una porta d'ingresso vittoriana di medie dimensioni con pareti marroni, pavimento con piastrelle in ceramica, una porta a due ante e una porta in legno scuro
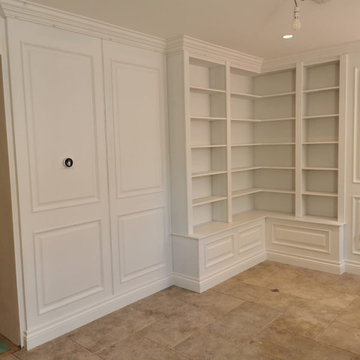
This bookshelf unit is really classy and sets a good standard for the rest of the house. The client requested a primed finish to be hand-painted in-situ. All of our finished are done in the workshop, hence the bespoke panels and furniture you see in the pictures is not at its best. However, it should give an idea of our capacity to produce an outstanding work and quality.
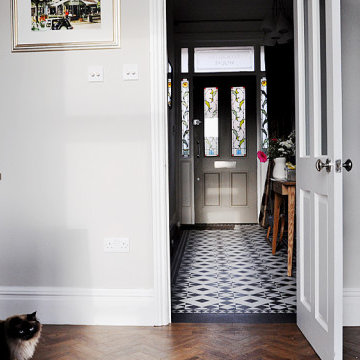
Idee per un piccolo ingresso o corridoio vittoriano con pareti grigie e pavimento in vinile
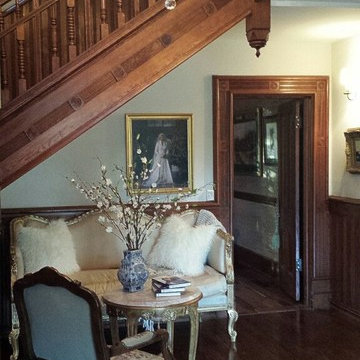
Foto di un ingresso vittoriano di medie dimensioni con pareti grigie, parquet scuro e pavimento marrone
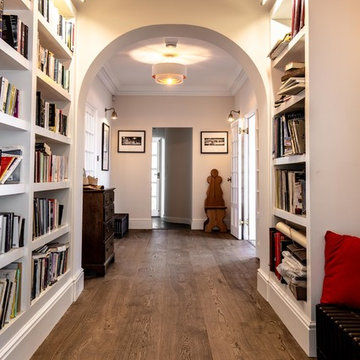
Wide plank floors make spaces appear larger. This traditional hallway enclosed by library shelves is fitted with medium toned Edwardiana wooden floors. Available in a variety of lengths. Hand finished in natural low VOC oils for the health of your home and the planet
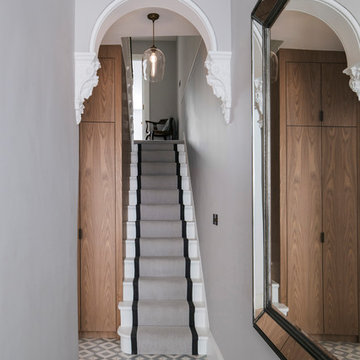
A Victorian terraced house, belonging to a photographer and her family, was extended and refurbished to deliver on the client’s desire for bright, open-plan spaces with an elegant and modern interior that’s the perfect backdrop to showcase their extensive photography collection.

We revived this Vintage Charmer w/ modern updates. SWG did the siding on this home a little over 30 years ago and were thrilled to work with the new homeowners on a renovation.
Removed old vinyl siding and replaced with James Hardie Fiber Cement siding and Wood Cedar Shakes (stained) on Gable. We installed James Hardie Window Trim, Soffit, Fascia and Frieze Boards. We updated the Front Porch with new Wood Beam Board, Trim Boards, Ceiling and Lighting. Also, installed Roof Shingles at the Gable end, where there used to be siding to reinstate the roofline. Lastly, installed new Marvin Windows in Black exterior.
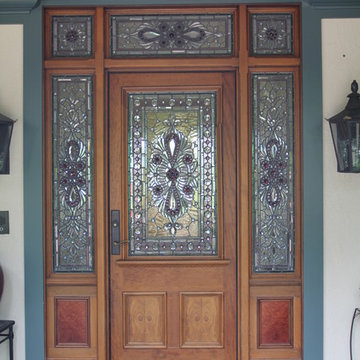
Esempio di una porta d'ingresso vittoriana di medie dimensioni con pavimento in ardesia, una porta singola e una porta in legno bruno
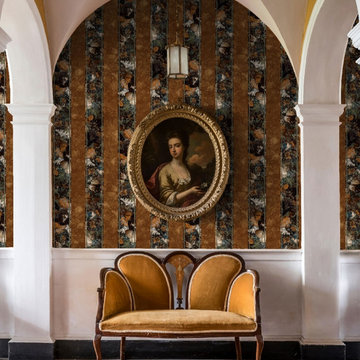
Inspired by traditions ranging from the Arts & Craft movement through to Venetian Rococo and Babylonian frescoes, the maximalist No Use Crying For Roses wallpaper uses toned stripes to create a formal structure from a lush medley of oil-painted florals. Rendered in the colours of the earth and evening No Use Crying For Roses is a floral wallpaper to bring intensity and drama into a room.
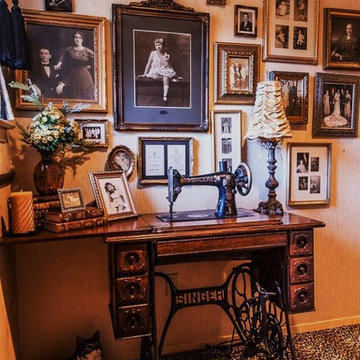
Family collection of old black and white photos in antique frames over her grandfather's sewing machine. Very nostalgic. Included is her parents wedding menu.
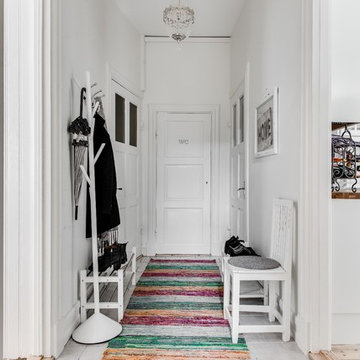
Immagine di un ingresso o corridoio vittoriano di medie dimensioni con pareti bianche e pavimento con piastrelle in ceramica
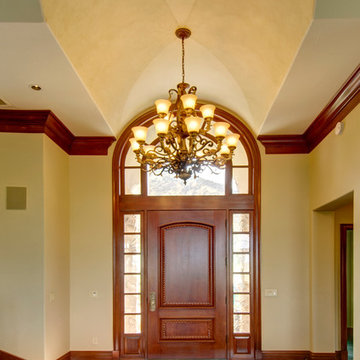
Immagine di un grande ingresso vittoriano con pareti beige, pavimento in legno massello medio, una porta singola, una porta in legno bruno e pavimento marrone
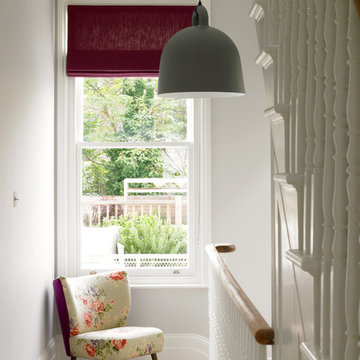
The original staircase from the ground floor up to the second floor has been restored; the lower ground floor stair has been relocated towards the rear of the house so as to allow for a more efficient use of space at that level. Its balustrade and handrail match the original.
Photographer: Nick Smith
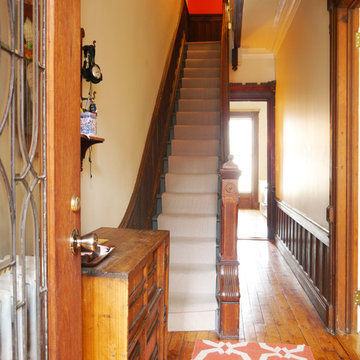
Photo: Nasozi Kakembo © 2015 Houzz
Ispirazione per una piccola porta d'ingresso vittoriana con pavimento in gres porcellanato, una porta a due ante e una porta bianca
Ispirazione per una piccola porta d'ingresso vittoriana con pavimento in gres porcellanato, una porta a due ante e una porta bianca
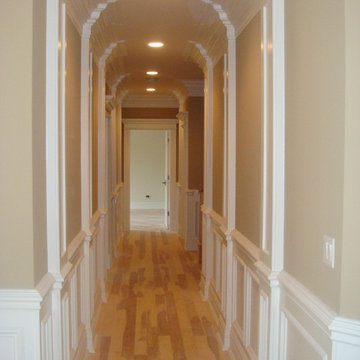
Ispirazione per un piccolo ingresso o corridoio vittoriano con pareti beige e parquet chiaro
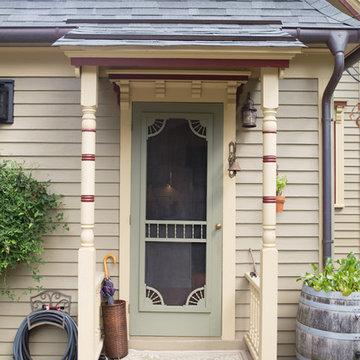
Curtis and Peggy had been thinking of a kitchen remodel for quite some time, but they knew their house would have a unique set of challenges. Their older Victorian house was built in 1891. The kitchen cabinetry was original, and they wanted to keep the authenticity of their period home while adding modern comforts that would improve their quality of life.
A friend recommended Advance Design Studio for their exceptional experience and quality of work. After meeting with designer Michelle Lecinski at Advance Design, they were confident they could partner with Advance to accomplish the unique kitchen renovation they’d been talking about for years. “We wanted to do the kitchen for a long, long time,” Curtis said. “(We asked ourselves) what are we actually going to do? How are we going to do this? And who are we going to find to do exactly what we want?”
The goal for the project was to keep the home renovation and new kitchen feeling authentic to the time in which it was built. They desperately wanted the modern comforts that come with a larger refrigerator and the dishwasher that they never had! The old home was also a bit drafty so adding a fireplace, wall insulation and new windows became a priority. They very much wanted to create a comfortable hearth room adjacent to the kitchen, complete with old world brick.
The original cabinetry had to go to make way for beautiful new kitchen cabinetry that appears as if it was a hundred years old, but with all the benefits of cutting-edge storage, self-closing drawers, and a brand-new look. “We just wanted to keep it old looking, but with some modern updates,” Peggy said.
Dura Supreme Highland Cabinets with a Heritage Old World Painted Finish replaced the original 1891 cabinets. The hand-applied careful rubbed-off detailing makes these exquisite cabinets look as if they came from a far-gone era. Despite the small size of the kitchen, Peggy, Curtis and Michelle utilized every inch with custom cabinet sizes to increase storage capacity. The custom cabinets allowed for the addition of a 24” Fisher Paykel dishwasher with a concealing Dura Supreme door panel. Michelle was also able to work into the new design a larger 30” Fisher Paykel French refrigerator. “We made every ¼ inch count in this small space,” designer Michelle said. “Having the ability to custom size the cabinetry was the only way to achieve this.”
“The kitchen essentially was designed around the Heartland Vintage range and oven,” says Michelle. A classic appliance that combines nostalgic beauty and craftsmanship for modern cooking, with nickel plated trim and elegantly shaped handles and legs; the not to miss range is a striking focal point of the entire room and an engaging conversation piece.
Granite countertops in Kodiak Satin with subtle veining kept with the old-world style. The delicate porcelain La Vie Crackle Sonoma tile kitchen backsplash compliments the home’s style perfectly. A handcrafted passthrough designed to show off Peggy’s fine china was custom built by project carpenters Justin Davis and Jeff Dallain to physically and visually open the space. Additional storage was created in the custom panty room with Latte Edinburg cabinets, hand-made weathered wood shelving with authentic black iron brackets, and an intricate tin copper ceiling.
Peggy and Curtis loved the idea of adding a Vermont stove to make the hearth-room not only functional, but a truly beckoning place to be. A stunning Bordeaux red Vermont Castings Stove with crisp black ventilation was chosen and combined with the authentic reclaimed Chicago brick wall. Advance’s talented carpenters custom-built elegant weathered shelves to house family memorabilia, installed carefully chosen barn sconces, and made the hearth room an inviting place to relax with a cup of coffee and a good book.
“Peggy and Curtis’ project was so much fun to work on. Creating a space that looks and feels like it always belonged in this beautiful old Victorian home is a designer’s dream. To see the delight in their faces when they saw the design details coming together truly made it worth the time and effort that went into making the very compact kitchen space work”, said Michelle. “The result is an amazing custom kitchen, packed with functionality in every inch, nook and cranny!” exclaims Michelle.
The renovation didn’t end with the kitchen. New Pella windows were added to help lessen the drafts. The removal of the original windows and trim necessitated the re-creation of hand-made corbels and trim details no longer available today. The talented carpenter team came to the rescue, crafting new pieces and masterfully finishing them as if they were always there. New custom gutters were formed and installed with a front entry rework necessary to accommodate the changes.
The whole house functions better, but it still feels like the original 1891 home. “From start to finish it’s just a much better space than we used to have,” Peggy said. “Jeff and Justin were amazing.” Curtis added; “We were lucky to find Advance Design, because they really came through for us. I loved that they had everything in house, anything you needed to have done, they could do it”.
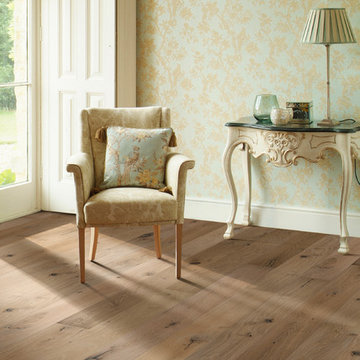
Hallmark engineered hardwood flooring. This is the color Marina. To see the rest of the colors in the collection visit HallmarkFloors.com or contact us to order your new floors today!
Hallmark Floors Ventura Marina Collection, Engineered flooring
VENTURA COLLECTION URL http://hallmarkfloors.com/hallmark-hardwoods/ventura-hardwood-collection/
Simply natural
The Ventura Hardwood Floors Collection with our NuOil® Finish from Hallmark Hardwoods is finished with NuOil® which employs a revolutionary new technology. The finish has unique performance characteristics and durability that make it a great choice for someone who wants the visual character that only oil can provide. Oil finishes have been used for centuries on floors and furniture. NuOil® uses proprietary technology in the application of numerous coats of oil finish in the factory that make it the industry leader in wear-ability and stain resistance in oil finish.
Due to the unique hybrid multi-coat technology of NuOil®, it is not necessary to apply an additional coat of oil at time of installation. That can be reserved for a later date when it becomes desirable to refresh and renovate the floor.
Simply Better…Discover Why.
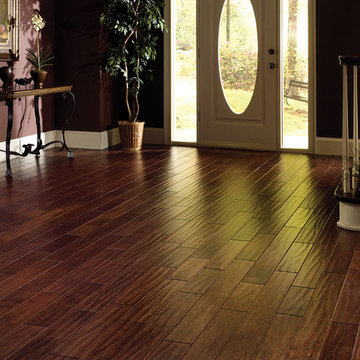
Color:Carriage-House-Hand-Scraped-Exotics-Walnut
Idee per un ingresso vittoriano di medie dimensioni con pareti viola, pavimento in legno massello medio, una porta singola e una porta in vetro
Idee per un ingresso vittoriano di medie dimensioni con pareti viola, pavimento in legno massello medio, una porta singola e una porta in vetro
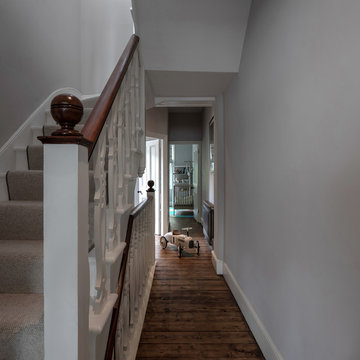
Peter Landers
Idee per un ingresso o corridoio vittoriano di medie dimensioni con pareti beige, pavimento in legno massello medio e pavimento marrone
Idee per un ingresso o corridoio vittoriano di medie dimensioni con pareti beige, pavimento in legno massello medio e pavimento marrone
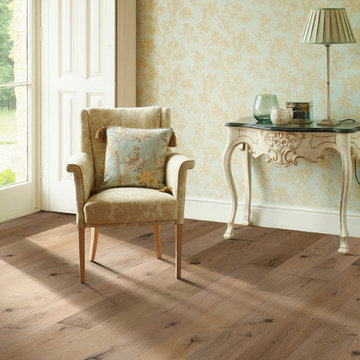
The floor is Hallmark Floors Marina from the Ventura Collection. To see the rest of the colors in the collection click here: http://hallmarkfloors.com/hallmark-hardwoods/ventura-hardwood-collection/
The wire-brushed French White Oak planks feature smooth graining characteristics and come in an array of natural colors. This collection is simply natural.
198 Foto di ingressi e corridoi vittoriani
2