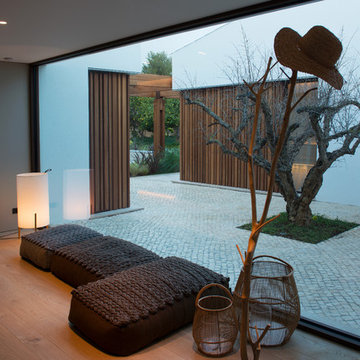138 Foto di ingressi e corridoi turchesi
Filtra anche per:
Budget
Ordina per:Popolari oggi
21 - 40 di 138 foto
1 di 3
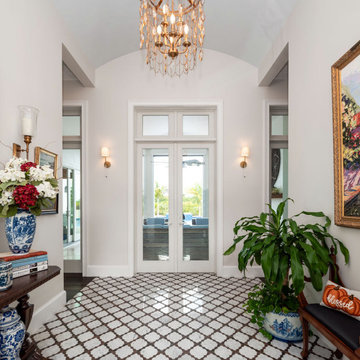
Decorative entryway displaying art and collected Chinese pottery, with a decorative marble tile inlay accenting the dark wood floors. Grandeur is added with high arched ceilings, wall sconces, the chandelier and french doors.
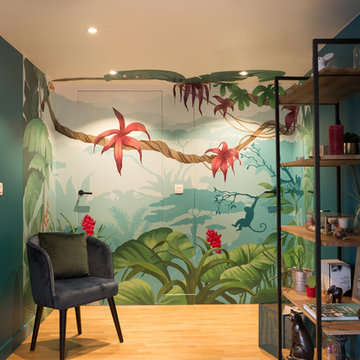
Rénovation du couloir dans une ambiance tropic avec la réalisation d'une fresque sur mesure par un artiste peintre représentant une forêt tropicale.
Ce couloir a été agrandi en supprimant un sanitaire de ce grand appartement qui en contenait deux.
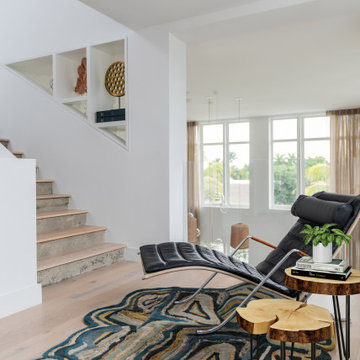
Staircase landing with midcentury modern furniture and glass railing
Ispirazione per un ingresso o corridoio contemporaneo di medie dimensioni con pareti bianche, pavimento beige e parquet chiaro
Ispirazione per un ingresso o corridoio contemporaneo di medie dimensioni con pareti bianche, pavimento beige e parquet chiaro
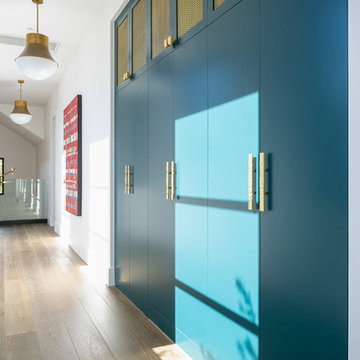
Foto di un grande ingresso o corridoio con pareti bianche, pavimento in legno massello medio e pavimento marrone
Bel Air Photography
This is the iconic 1932 Eastern Columbia building for context for photos of the loft, I did not design this building.
Ispirazione per un piccolo ingresso o corridoio bohémian
Ispirazione per un piccolo ingresso o corridoio bohémian
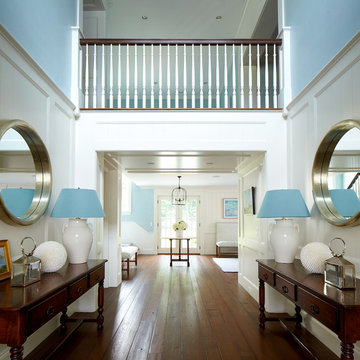
Phillip Ennis Photography
Immagine di un grande corridoio costiero con pareti blu, parquet scuro, una porta a due ante e una porta bianca
Immagine di un grande corridoio costiero con pareti blu, parquet scuro, una porta a due ante e una porta bianca
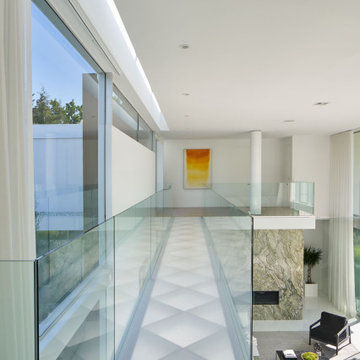
The Atherton House is a family compound for a professional couple in the tech industry, and their two teenage children. After living in Singapore, then Hong Kong, and building homes there, they looked forward to continuing their search for a new place to start a life and set down roots.
The site is located on Atherton Avenue on a flat, 1 acre lot. The neighboring lots are of a similar size, and are filled with mature planting and gardens. The brief on this site was to create a house that would comfortably accommodate the busy lives of each of the family members, as well as provide opportunities for wonder and awe. Views on the site are internal. Our goal was to create an indoor- outdoor home that embraced the benign California climate.
The building was conceived as a classic “H” plan with two wings attached by a double height entertaining space. The “H” shape allows for alcoves of the yard to be embraced by the mass of the building, creating different types of exterior space. The two wings of the home provide some sense of enclosure and privacy along the side property lines. The south wing contains three bedroom suites at the second level, as well as laundry. At the first level there is a guest suite facing east, powder room and a Library facing west.
The north wing is entirely given over to the Primary suite at the top level, including the main bedroom, dressing and bathroom. The bedroom opens out to a roof terrace to the west, overlooking a pool and courtyard below. At the ground floor, the north wing contains the family room, kitchen and dining room. The family room and dining room each have pocketing sliding glass doors that dissolve the boundary between inside and outside.
Connecting the wings is a double high living space meant to be comfortable, delightful and awe-inspiring. A custom fabricated two story circular stair of steel and glass connects the upper level to the main level, and down to the basement “lounge” below. An acrylic and steel bridge begins near one end of the stair landing and flies 40 feet to the children’s bedroom wing. People going about their day moving through the stair and bridge become both observed and observer.
The front (EAST) wall is the all important receiving place for guests and family alike. There the interplay between yin and yang, weathering steel and the mature olive tree, empower the entrance. Most other materials are white and pure.
The mechanical systems are efficiently combined hydronic heating and cooling, with no forced air required.
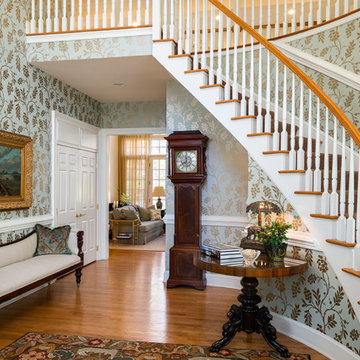
Paul Bartholomew
Immagine di un ingresso tradizionale con pareti multicolore e pavimento in legno massello medio
Immagine di un ingresso tradizionale con pareti multicolore e pavimento in legno massello medio
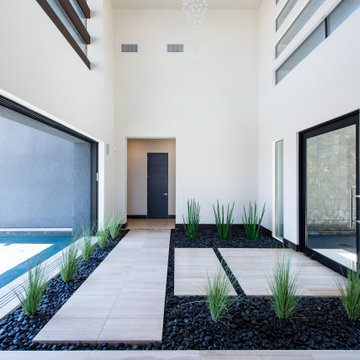
Ispirazione per un grande ingresso minimal con pareti bianche, una porta a pivot e una porta in vetro
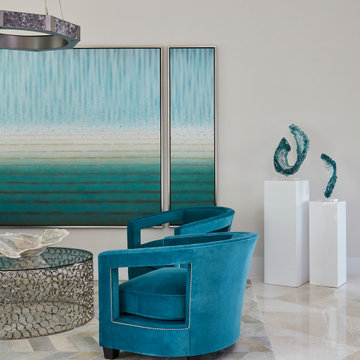
Inspired by the vivid tones of the surrounding waterways, we created a calming sanctuary. The grand, multi-story entry required us to define areas for greeting, staircase and sitting that were cohesive with overall design. Oversized chandelier's and art were used to enhance the soaring ceilings. The thread of the teal color weaves from room to room as a constant reminder of the beauty surrounding the home. Lush textures make each room a tactile experience as well as a visual pleasure. Robert Brantley Photography
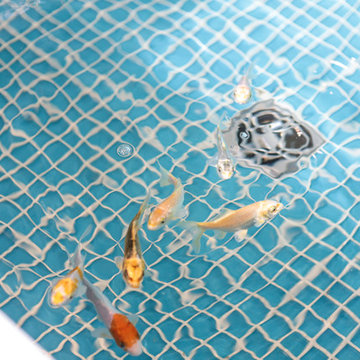
Immagine di un ampio ingresso o corridoio contemporaneo con pareti bianche
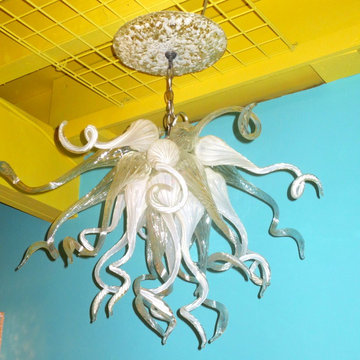
Blown Glass Chandelier by Primo Glass www.primoglass.com 908-670-3722 We specialize in designing, fabricating, and installing custom one of a kind lighting fixtures and chandeliers that are handcrafted in the USA. Please contact us with your lighting needs, and see our 5 star customer reviews here on Houzz. CLICK HERE to watch our video and learn more about Primo Glass!
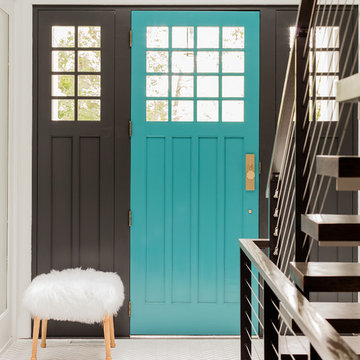
Michael J Lee
Esempio di un ingresso moderno di medie dimensioni con pareti nere, pavimento in marmo, una porta singola, una porta blu e pavimento bianco
Esempio di un ingresso moderno di medie dimensioni con pareti nere, pavimento in marmo, una porta singola, una porta blu e pavimento bianco
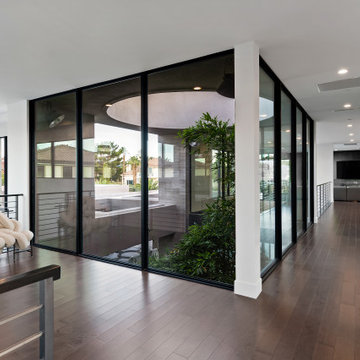
Foto di un ampio ingresso o corridoio design con pareti beige, pavimento in legno verniciato e pavimento marrone
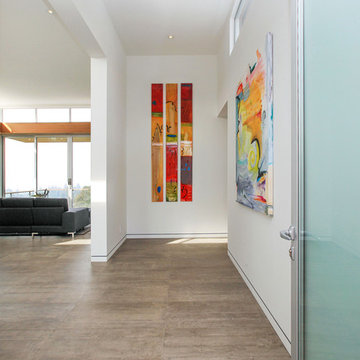
foyer
Foto di un grande ingresso contemporaneo con pareti bianche, pavimento in gres porcellanato, una porta singola e una porta in metallo
Foto di un grande ingresso contemporaneo con pareti bianche, pavimento in gres porcellanato, una porta singola e una porta in metallo
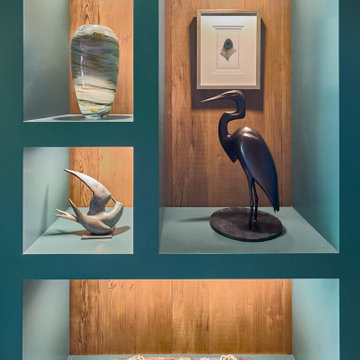
Custom display cabinet for entry to house the artist client's own bronze sculpted artwork. Fitted with LED puck lights to highlight the objects in the case.

We had so much fun decorating this space. No detail was too small for Nicole and she understood it would not be completed with every detail for a couple of years, but also that taking her time to fill her home with items of quality that reflected her taste and her families needs were the most important issues. As you can see, her family has settled in.
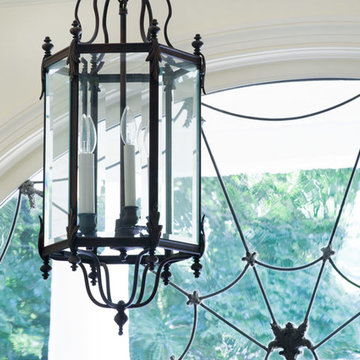
A bronze lantern in this home’s entry can be seen through the front door’s Palladian leaded glass window.
Ispirazione per un ingresso tradizionale con pareti bianche
Ispirazione per un ingresso tradizionale con pareti bianche
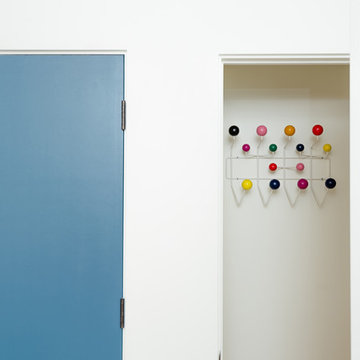
An Eames Hang-It-All adds a sense of playfulness and a surprising colorful storage solution at the new coats closet.
Esempio di una piccola porta d'ingresso minimalista con pareti bianche, pavimento in legno massello medio, una porta singola e una porta blu
Esempio di una piccola porta d'ingresso minimalista con pareti bianche, pavimento in legno massello medio, una porta singola e una porta blu
138 Foto di ingressi e corridoi turchesi
2
