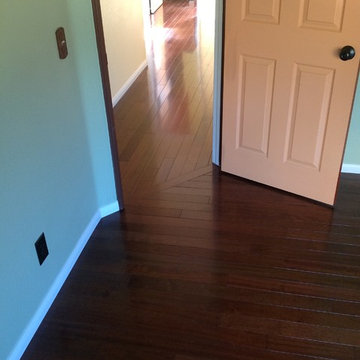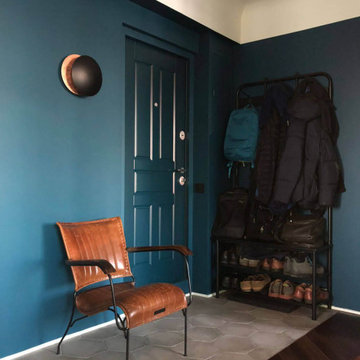405 Foto di ingressi e corridoi turchesi
Filtra anche per:
Budget
Ordina per:Popolari oggi
81 - 100 di 405 foto
1 di 3
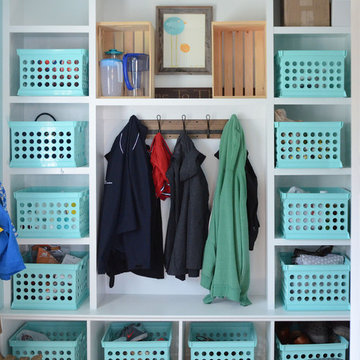
This gorgeous mudroom!
So many creative details went into this beautiful and inviting kitchen / dining space. Reclaimed wood range hood, 2-way fireplace, built in wine cooler, two tone cabinets, custom Edison bulb chandelier and more. This kitchen has it all - smart, functional space for this active family of four who loves to "live" and entertain in their beautiful lake home complete with large picture windows to soak up the beautiful waterfront views.
Photo Credit: Sara O'Malley with So Chic Photography
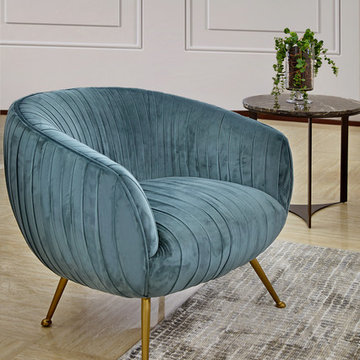
Our sculptured velvet-pleated Debrah armchair is daring in shape and color, expertly pitched on four gleaming bronze legs. Modern with a hint of Futurism, timelessly chic and currently trending.
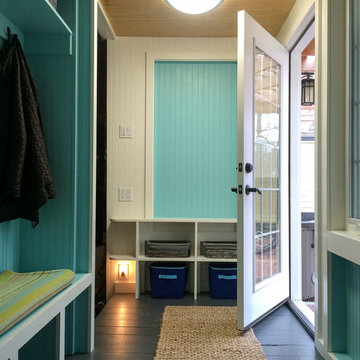
Angela Kearney, Minglewood Designs
Ispirazione per un piccolo ingresso con anticamera country con pareti bianche, pavimento in legno verniciato, una porta singola e una porta bianca
Ispirazione per un piccolo ingresso con anticamera country con pareti bianche, pavimento in legno verniciato, una porta singola e una porta bianca

Esempio di un ingresso o corridoio contemporaneo di medie dimensioni con pareti grigie, pavimento con piastrelle in ceramica, pavimento grigio, soffitto ribassato e carta da parati
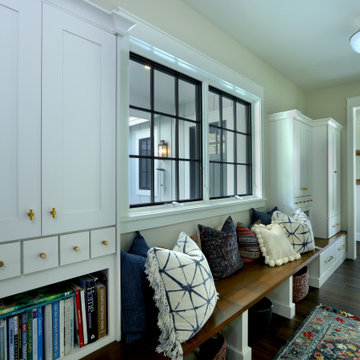
Idee per un grande ingresso con anticamera country con pareti grigie e parquet scuro
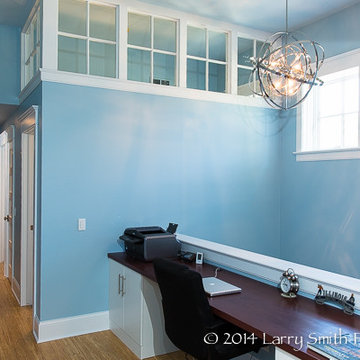
Second floor hall study with clerestory windows into hall bath.
This custom, high-performance home was designed and built to a LEED for Homes Platinum rating, the highest rating given to homes when certified by the US Green Building Council. The house has been laid out to take maximum advantage of both passive and active solar energy, natural ventilation, low impact and recyclable materials, high efficiency lighting and controls, in a structure that is very simple and economical to build. The envelope of the house is designed to require a minimum amount of energy in order to live and use the home based on the lifestyle of the occupants. The home will have an innovative HVAC system that has been recently developed by engineers from the University of Illinois which uses considerably less energy than a conventional heating and cooling system and provides extremely high indoor air quality utilizing a CERV (conditioned energy recovery ventilation system) combined with a cost effective installation.
Lawrence Smith Photography
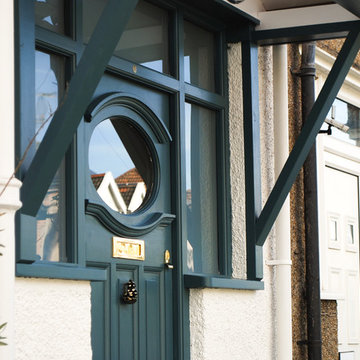
The client wanted to replace a solid UPVC door with a reclaimed door, sympathetic to the 1920s era house and with additional glazing that would afford privacy whilst flooding the hallway with light. A bespoke frame surround was made, with obscured double-glazed panels. After fitting the vintage door and ironmongery, we worked with the client to create a one-off design for a porch canopy. Precise measurements meant avoiding the expense of re-siting service pipes, with great care taken to achieve the correct proportions of a welcoming entrance to the home.
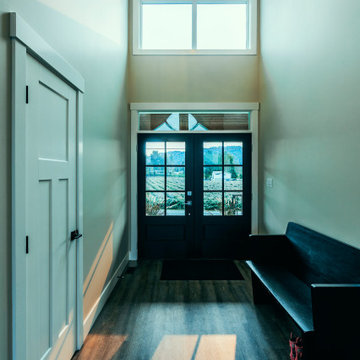
photo by Brice Ferre
Esempio di un ingresso country di medie dimensioni con parquet scuro, una porta a due ante, una porta nera e soffitto a volta
Esempio di un ingresso country di medie dimensioni con parquet scuro, una porta a due ante, una porta nera e soffitto a volta
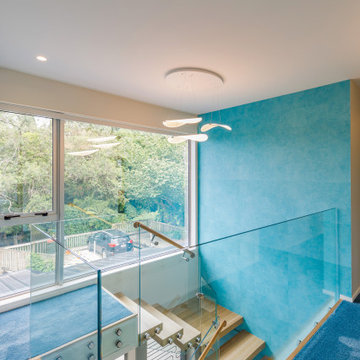
The feature wallpaper is Elitis Wallpaper Natives Maori. It runs floor to ceiling over two stories. The wallpaper reflects Oceania.
The Diphy_P3 Pendant by Grok looks like sea creatures swaying and floating.
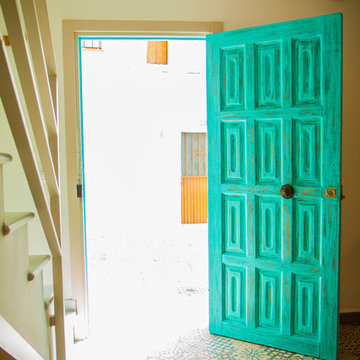
Aquí nos da la bienvenida......
Idee per una piccola porta d'ingresso mediterranea con pareti beige, pavimento con piastrelle in ceramica, una porta singola, una porta blu e pavimento multicolore
Idee per una piccola porta d'ingresso mediterranea con pareti beige, pavimento con piastrelle in ceramica, una porta singola, una porta blu e pavimento multicolore
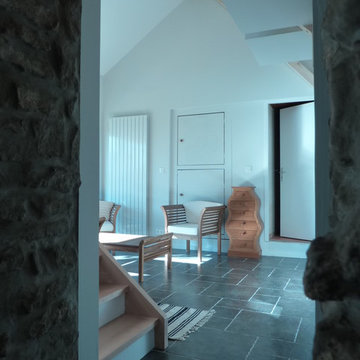
RCA
Ispirazione per un ingresso classico di medie dimensioni con pareti beige, pavimento con piastrelle in ceramica, una porta singola, una porta in vetro e pavimento beige
Ispirazione per un ingresso classico di medie dimensioni con pareti beige, pavimento con piastrelle in ceramica, una porta singola, una porta in vetro e pavimento beige
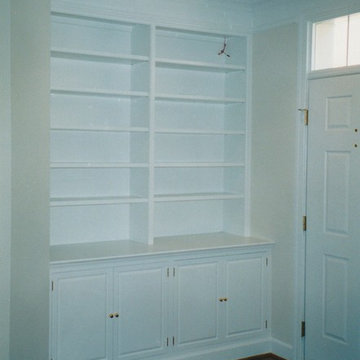
Ross Cambpell
Idee per un ingresso classico di medie dimensioni con pareti beige, parquet scuro, una porta singola, una porta bianca e pavimento marrone
Idee per un ingresso classico di medie dimensioni con pareti beige, parquet scuro, una porta singola, una porta bianca e pavimento marrone
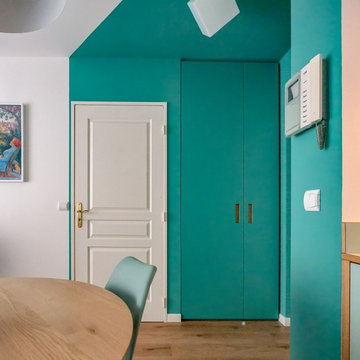
Liadesign
Foto di un piccolo ingresso design con pareti verdi, pavimento in linoleum, una porta singola e una porta bianca
Foto di un piccolo ingresso design con pareti verdi, pavimento in linoleum, una porta singola e una porta bianca
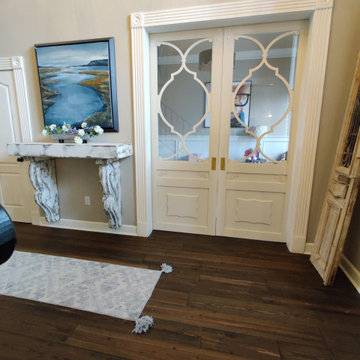
What is the first room you see as you walk in your front door? A messy, yet productive office? A fun playroom for your kids? So many of my clients have expressed the need to close off these types of rooms to create more of an organized feel in their foyer.
When throwing around ideas to my client, Dr. @lenolen we explored doing a pair of doors that would open into the room with a glass transom above. In my head, it just didn't seem special enough for their house that we totally re-designed.
We came up with a custom pair of 8' sliding doors so they would not protrude into the playroom taking up valuable space. I'll admit, the custom hardware took WAY longer than expected because the vendor sent the wrong thing. But, this is exactly why you should hire an Interior Designer! Let Design Actually worry about the hiccups that inevitably will arise so you can spend more time on things you need to accomplish. Click the website in my bio to see more of her house!
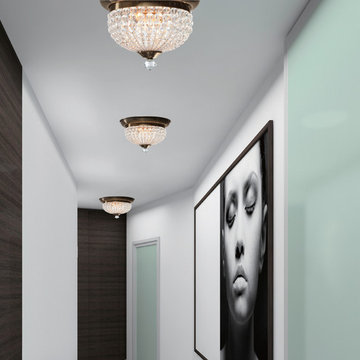
You'll see a variety of influences reflected in the Newbury collection, notably from jewelry. Crystal spheres are very glamorous and old Hollywood. But we've made some changes to the traditional design. The most dramatic is our use of round faceted hand cut crystal beads. It reads as more contemporary, perfect for today's interiors.
Measurements and Information:
Width: 15"
Height: 9.75"
Approximate hanging weight: 10 pounds
Finish: Antique Brass
Crystal: Hand Cut Beads
3 Lights
Accommodates 3 x 60 watt (max.) candelabra base bulbs
Safety Rating: UL and CUL listed
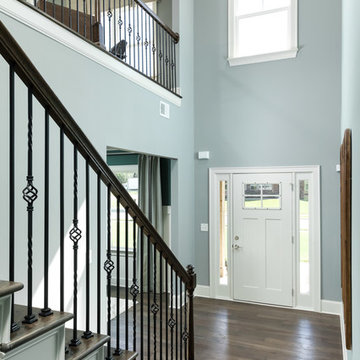
Esempio di un grande ingresso tradizionale con pareti blu, parquet scuro, una porta singola, una porta bianca e pavimento marrone
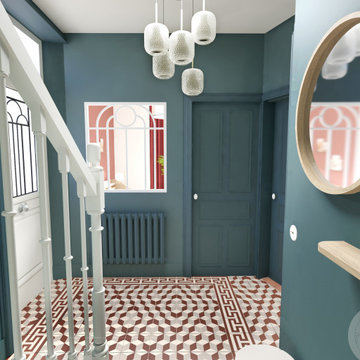
Esempio di un ingresso eclettico di medie dimensioni con pareti verdi, pavimento con piastrelle in ceramica, una porta singola e una porta bianca
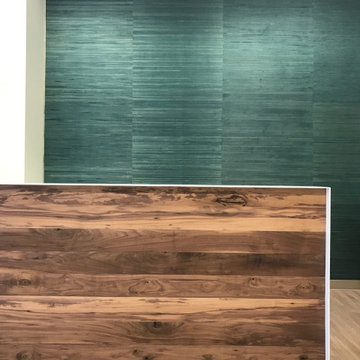
The wallpaper is a JF Fabrics grasscloth (ordered from Nest Showroom). It is woven bamboo in a teal hue. The reception desk was custom from Revival Supply. The small chest of drawers is West Elm (for coffee/tea).
405 Foto di ingressi e corridoi turchesi
5
