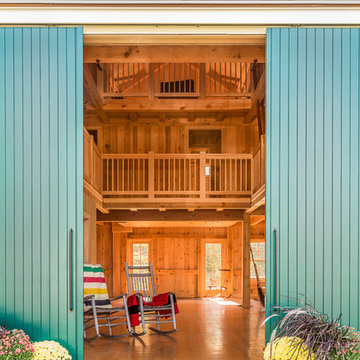130 Foto di ingressi e corridoi turchesi con una porta a due ante
Filtra anche per:
Budget
Ordina per:Popolari oggi
41 - 60 di 130 foto
1 di 3
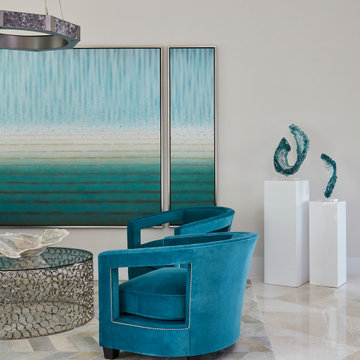
Inspired by the vivid tones of the surrounding waterways, we created a calming sanctuary. The grand, multi-story entry required us to define areas for greeting, staircase and sitting that were cohesive with overall design. Oversized chandelier's and art were used to enhance the soaring ceilings. The thread of the teal color weaves from room to room as a constant reminder of the beauty surrounding the home. Lush textures make each room a tactile experience as well as a visual pleasure. Robert Brantley Photography
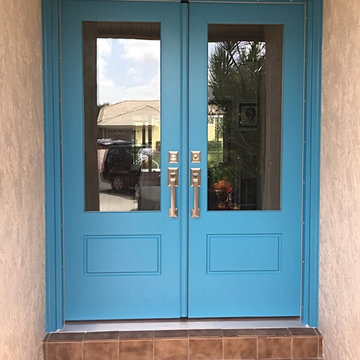
Gorgeous Door made by Advisar
Installed by Sash & Sill
Idee per un ingresso o corridoio minimalista con una porta a due ante e una porta blu
Idee per un ingresso o corridoio minimalista con una porta a due ante e una porta blu
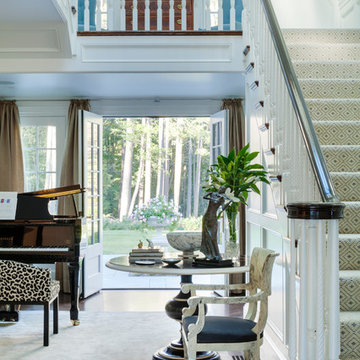
Greg Premru
Esempio di un grande corridoio tradizionale con pareti bianche, parquet scuro, una porta a due ante e una porta bianca
Esempio di un grande corridoio tradizionale con pareti bianche, parquet scuro, una porta a due ante e una porta bianca
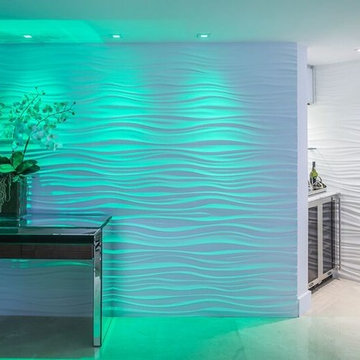
Modern Residential Interior Design Project / Miami Interior Designers
Designers: StyleHaus Design / www stylehausdesign.com
Photo: Emilio Collavino
Green Diamond – Miami Beach, FL
Entertaining spaces for a large family – Turn-key project
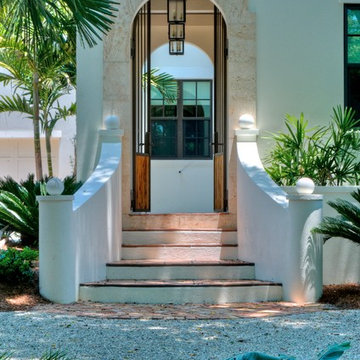
LEED-H Platinum certified. Florida WaterStar Gold certified. Energy Star and Energy Star IAP+. Florida Friendly Landscape. Photos by Matt McCorteney.
Foto di una porta d'ingresso design di medie dimensioni con una porta a due ante, pareti bianche, pavimento con piastrelle in ceramica e una porta in legno bruno
Foto di una porta d'ingresso design di medie dimensioni con una porta a due ante, pareti bianche, pavimento con piastrelle in ceramica e una porta in legno bruno
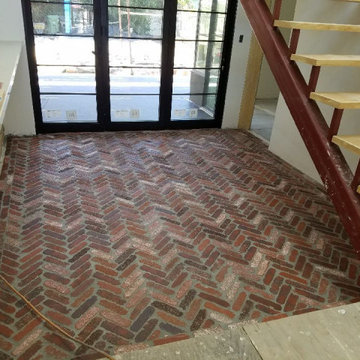
For this section of the remodeling process, we installed a brick flooring in the Hall/Kuitchen area for a rustic/dated feel to the Kitchen and Hallway areas of the home.
As you can also see, work on the Kitchen has begun as the Kitchen counter tops have been added and can be seen on the left hand side of the photograph.
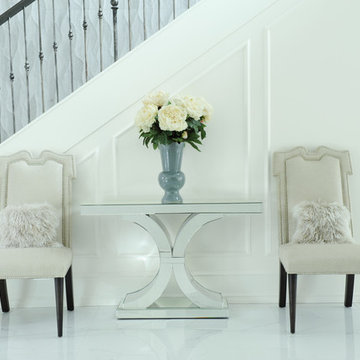
This foyer seating area is situated at the base of the stairwell. A perfect place to rest your feet, seated upon the sculpted occasional chairs. Simple moulding and textured wall tiles in the backdrop add to the character of the foyer.
Photography by Tracey Ayton
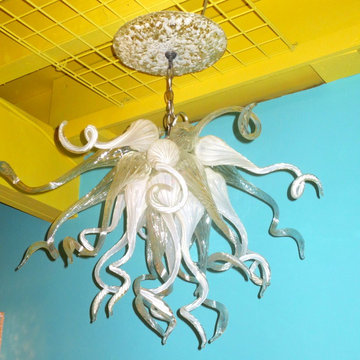
Blown Glass Chandelier by Primo Glass www.primoglass.com 908-670-3722 We specialize in designing, fabricating, and installing custom one of a kind lighting fixtures and chandeliers that are handcrafted in the USA. Please contact us with your lighting needs, and see our 5 star customer reviews here on Houzz. CLICK HERE to watch our video and learn more about Primo Glass!
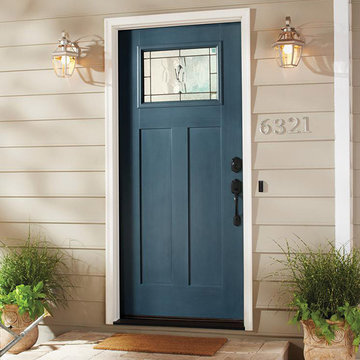
Mahogany Wood Door
Ispirazione per una porta d'ingresso classica di medie dimensioni con una porta a due ante e una porta in legno chiaro
Ispirazione per una porta d'ingresso classica di medie dimensioni con una porta a due ante e una porta in legno chiaro
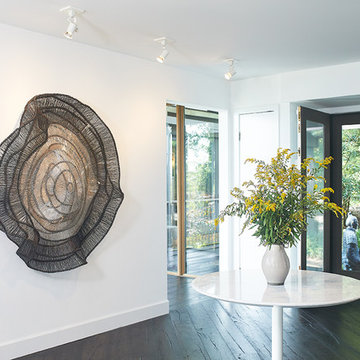
Immagine di un ingresso stile rurale con pareti bianche, parquet scuro, una porta a due ante, una porta nera e pavimento marrone
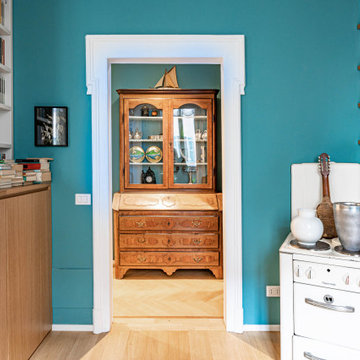
Immagine di un ingresso bohémian di medie dimensioni con pareti blu, parquet chiaro, una porta a due ante, una porta blu, pavimento beige e armadio

With such breathtaking interior design, this entryway doesn't need much to make a statement. The bold black door and exposed beams create a sense of depth in the already beautiful space.
Budget analysis and project development by: May Construction
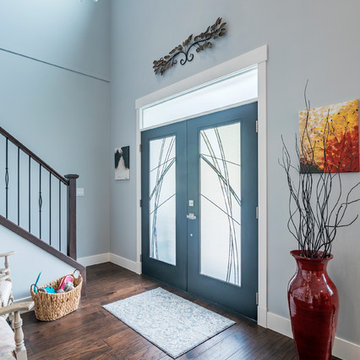
Spacious front entryway with frosted glass front door, vaulted ceiling, and hardwood flooring.
Photos by Brice Ferre
Esempio di una grande porta d'ingresso tradizionale con pareti blu, pavimento in legno massello medio, una porta a due ante, una porta nera e pavimento marrone
Esempio di una grande porta d'ingresso tradizionale con pareti blu, pavimento in legno massello medio, una porta a due ante, una porta nera e pavimento marrone
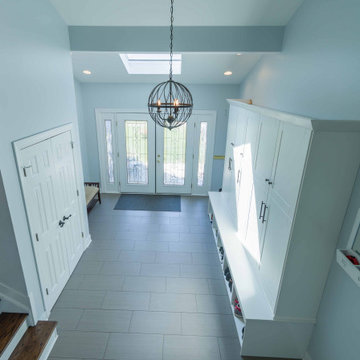
Idee per un grande ingresso con anticamera minimal con pareti bianche, pavimento con piastrelle in ceramica, una porta a due ante, una porta bianca, pavimento grigio, travi a vista e carta da parati
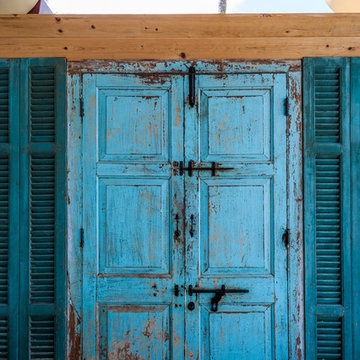
© Aaron Thompson
Immagine di una grande porta d'ingresso tropicale con pavimento in mattoni, una porta a due ante e una porta blu
Immagine di una grande porta d'ingresso tropicale con pavimento in mattoni, una porta a due ante e una porta blu
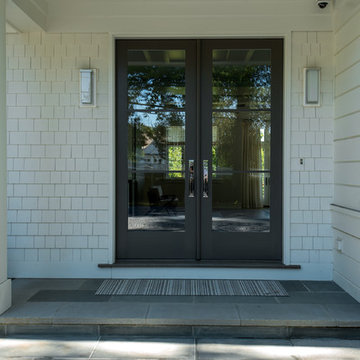
Ispirazione per un ingresso o corridoio classico con una porta a due ante e una porta in legno scuro

The new owners of this 1974 Post and Beam home originally contacted us for help furnishing their main floor living spaces. But it wasn’t long before these delightfully open minded clients agreed to a much larger project, including a full kitchen renovation. They were looking to personalize their “forever home,” a place where they looked forward to spending time together entertaining friends and family.
In a bold move, we proposed teal cabinetry that tied in beautifully with their ocean and mountain views and suggested covering the original cedar plank ceilings with white shiplap to allow for improved lighting in the ceilings. We also added a full height panelled wall creating a proper front entrance and closing off part of the kitchen while still keeping the space open for entertaining. Finally, we curated a selection of custom designed wood and upholstered furniture for their open concept living spaces and moody home theatre room beyond.
This project is a Top 5 Finalist for Western Living Magazine's 2021 Home of the Year.
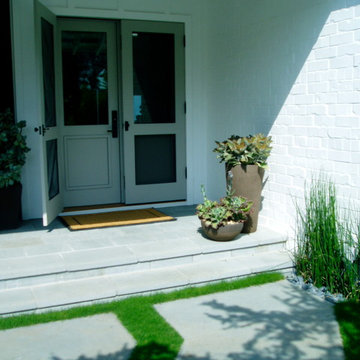
Brian Sipe architectural design and Rob Hill - Hill's landscapes and Don edge general contractor. koi pond in front yard with floating steppers, bluestone and beach plantings
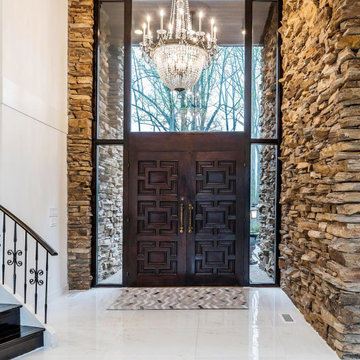
Contemporary style entryway with decorated dark wood double front doors, highly ornate chandelier, detailed iron-work for stair railings, and stone accent walls.
130 Foto di ingressi e corridoi turchesi con una porta a due ante
3
