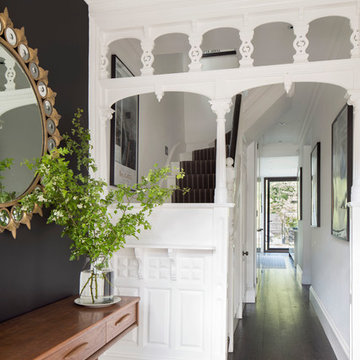300 Foto di ingressi e corridoi turchesi con pavimento marrone
Filtra anche per:
Budget
Ordina per:Popolari oggi
61 - 80 di 300 foto
1 di 3

Foto di una porta d'ingresso bohémian con pareti blu, pavimento in legno massello medio, una porta singola, una porta in legno bruno e pavimento marrone
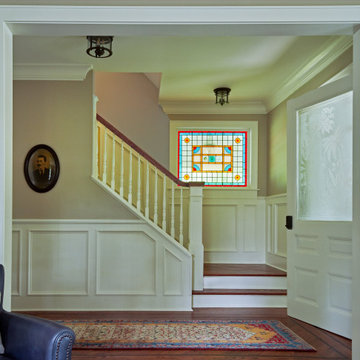
Playful and relaxed, honoring classical Victorian elements with contemporary living for a modern young family.
Esempio di un ingresso chic con pareti beige, parquet scuro, pavimento marrone e una porta singola
Esempio di un ingresso chic con pareti beige, parquet scuro, pavimento marrone e una porta singola
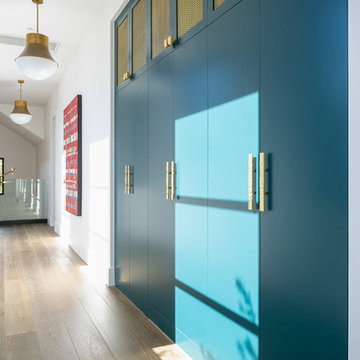
Foto di un grande ingresso o corridoio con pareti bianche, pavimento in legno massello medio e pavimento marrone
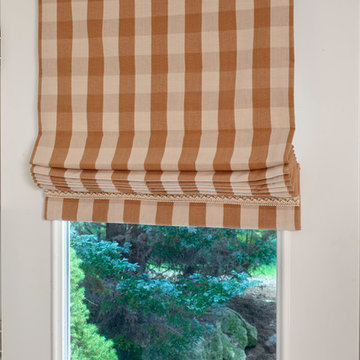
From KH Window Fashions, Inc., a roman shade with easy to open and close functionality.
Immagine di una piccola porta d'ingresso country con pareti beige, pavimento in legno massello medio, una porta singola, una porta in vetro e pavimento marrone
Immagine di una piccola porta d'ingresso country con pareti beige, pavimento in legno massello medio, una porta singola, una porta in vetro e pavimento marrone
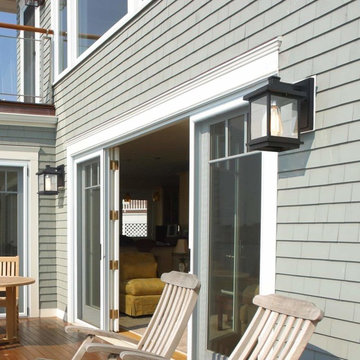
Can't take eyes off this charming outdoor decking. The black one-light outdoor sconce features in a lantern design made of quality metal frame in matte black finish. It brings a modern farmhouse aesthetics to your exterior space.
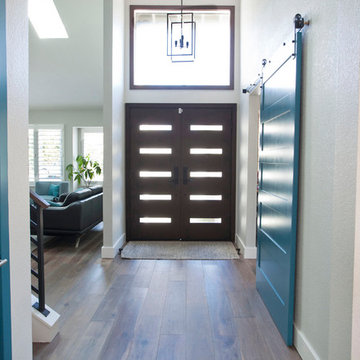
Fly By Nite Studios
Ispirazione per un ingresso minimalista di medie dimensioni con pareti grigie, pavimento in legno massello medio, una porta a due ante, una porta in legno scuro e pavimento marrone
Ispirazione per un ingresso minimalista di medie dimensioni con pareti grigie, pavimento in legno massello medio, una porta a due ante, una porta in legno scuro e pavimento marrone
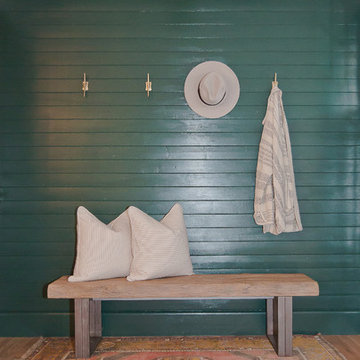
Esempio di un piccolo ingresso chic con pareti verdi, parquet chiaro, una porta singola, una porta nera e pavimento marrone
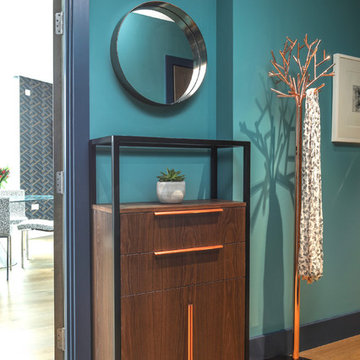
Hallway furniture with statement coat stand from Ligne Roset
Esempio di un ingresso o corridoio design con pareti blu, pavimento in legno massello medio e pavimento marrone
Esempio di un ingresso o corridoio design con pareti blu, pavimento in legno massello medio e pavimento marrone
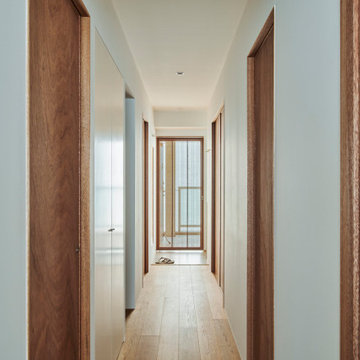
LDK
Idee per un ingresso o corridoio rustico di medie dimensioni con pareti bianche, parquet chiaro, pavimento marrone, soffitto in carta da parati e carta da parati
Idee per un ingresso o corridoio rustico di medie dimensioni con pareti bianche, parquet chiaro, pavimento marrone, soffitto in carta da parati e carta da parati
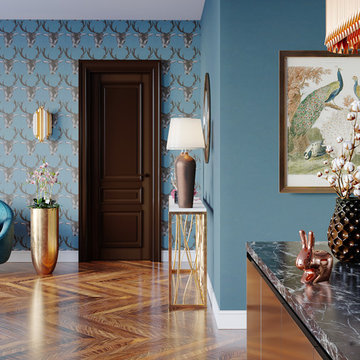
Ispirazione per un ingresso o corridoio eclettico con pareti blu, pavimento in legno massello medio, una porta singola, una porta marrone e pavimento marrone
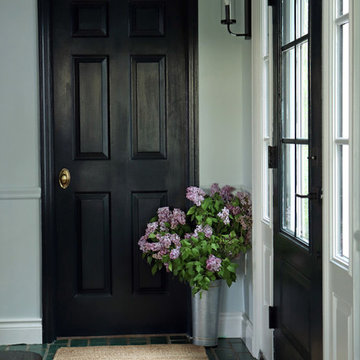
I am so excited to finally share my Spring 2018 One Room Challenge! For those of you who don't know me, I'm Natasha Habermann. I am a full-time interior designer and blogger living in North Salem, NY. Last Fall, I participated as a guest in the Fall 2017 ORC and was selected by Sophie Dow, editor in chief of House Beautiful to participate as a featured designer in the Spring 2018 ORC. I've religiously followed the ORC for years, so being selected as a featured designer was a tremendous honor.
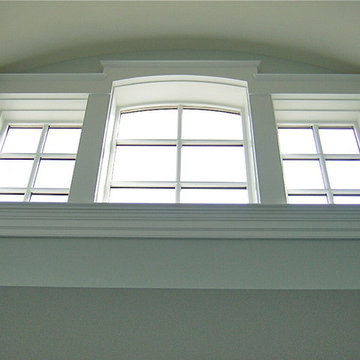
Photo Credit: Atelier 11 Architecture
Immagine di una piccola porta d'ingresso chic con pareti grigie, pavimento in legno massello medio, una porta bianca e pavimento marrone
Immagine di una piccola porta d'ingresso chic con pareti grigie, pavimento in legno massello medio, una porta bianca e pavimento marrone
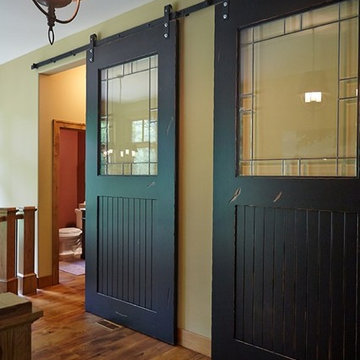
Esempio di un ingresso o corridoio country con pareti verdi, pavimento in legno massello medio e pavimento marrone
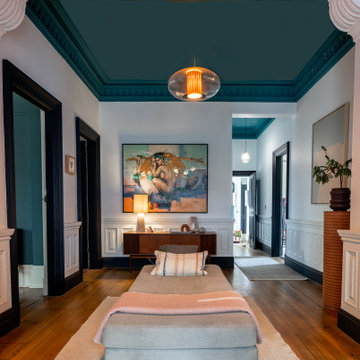
Wall Colour | Cabbage White, Farrow & Ball
Ceiling Colour | Vardo (gloss), Farrow & Ball
Woodwork Colour | Off Black, Farrow & Ball
Accessories | www.iamnomad.co.uk

This homeowner had a very limited space to work with and they were worried it wouldn’t be possible to install a water feature in their yard at all!
They were willing to settle for a small fountain when they called us, but we assured them we were up for this challenge in building them their dream waterscape at a larger scale than they could even imagine.
We turned this steep hill and retaining wall into their own personal secret garden. We constructed a waterfall that looked like the home was built around and existed naturally in nature. Our experts in waterfall building and masonry were able to ensure the retaining wall continued to do it’s job of holding up the hillside and keeping this waterfall in place for a lifetime to come.
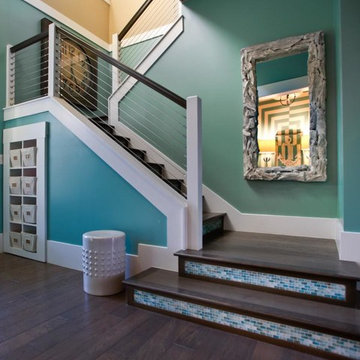
Ispirazione per un ingresso bohémian di medie dimensioni con pareti blu, pavimento in legno massello medio, una porta singola, una porta blu e pavimento marrone
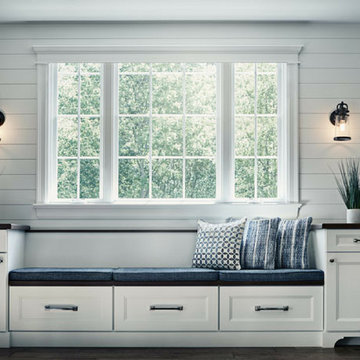
Ispirazione per un ingresso o corridoio tradizionale di medie dimensioni con pareti bianche, parquet scuro e pavimento marrone
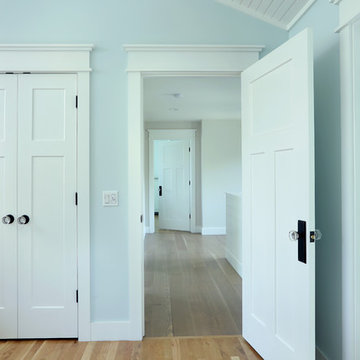
Builder: Boone Construction
Photographer: M-Buck Studio
This lakefront farmhouse skillfully fits four bedrooms and three and a half bathrooms in this carefully planned open plan. The symmetrical front façade sets the tone by contrasting the earthy textures of shake and stone with a collection of crisp white trim that run throughout the home. Wrapping around the rear of this cottage is an expansive covered porch designed for entertaining and enjoying shaded Summer breezes. A pair of sliding doors allow the interior entertaining spaces to open up on the covered porch for a seamless indoor to outdoor transition.
The openness of this compact plan still manages to provide plenty of storage in the form of a separate butlers pantry off from the kitchen, and a lakeside mudroom. The living room is centrally located and connects the master quite to the home’s common spaces. The master suite is given spectacular vistas on three sides with direct access to the rear patio and features two separate closets and a private spa style bath to create a luxurious master suite. Upstairs, you will find three additional bedrooms, one of which a private bath. The other two bedrooms share a bath that thoughtfully provides privacy between the shower and vanity.
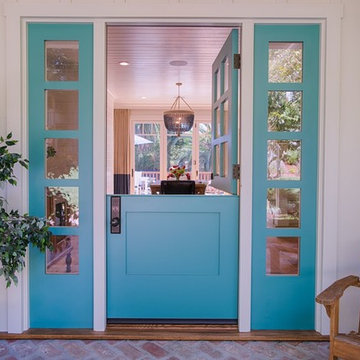
Esempio di una porta d'ingresso country di medie dimensioni con pareti bianche, pavimento in legno massello medio, una porta olandese, una porta blu e pavimento marrone
300 Foto di ingressi e corridoi turchesi con pavimento marrone
4
