64 Foto di ingressi e corridoi rossi
Filtra anche per:
Budget
Ordina per:Popolari oggi
21 - 40 di 64 foto
1 di 3
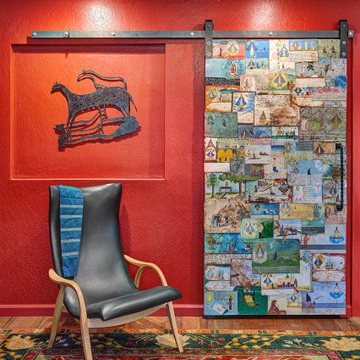
Meaning “line” in Swahili, the Mstari Safari Task Lounge itself is accented with clean wooden lines, as well as dramatic contrasts of hammered gold and reflective obsidian desk-drawers. A custom-made industrial, mid-century desk—the room’s focal point—is perfect for centering focus while going over the day’s workload. Behind, a tiger painting ties the African motif together. Contrasting pendant lights illuminate the workspace, permeating the sharp, angular design with more organic forms.
Outside the task lounge, a custom barn door conceals the client’s entry coat closet. A patchwork of Mexican retablos—turn of the century religious relics—celebrate the client’s eclectic style and love of antique cultural art, while a large wrought-iron turned handle and barn door track unify the composition.
A home as tactfully curated as the Mstari deserved a proper entryway. We knew that right as guests entered the home, they needed to be wowed. So rather than opting for a traditional drywall header, we engineered an undulating I-beam that spanned the opening. The I-beam’s spine incorporated steel ribbing, leaving a striking impression of a Gaudiesque spine.
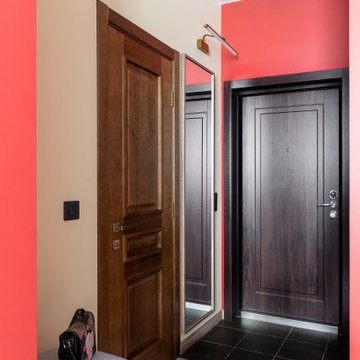
Кухня-гостиная выполнена в ярких цветах на контрасте белого и красного дополнена серыми деталями и панно за изголовьем дивана.
Светлая кухня с филенчатыми фасадами имеет серую столешницу в цвет текстиля на мебели и шторах. Несмотря на яркие краски комната смотрится гармонично и красиво.
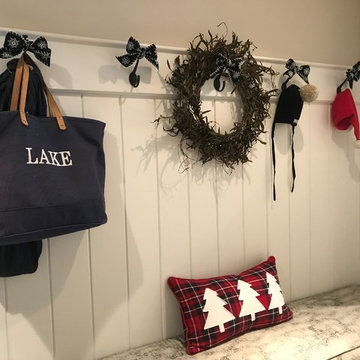
We had so much fun decorating this space. No detail was too small for Nicole and she understood it would not be completed with every detail for a couple of years, but also that taking her time to fill her home with items of quality that reflected her taste and her families needs were the most important issues. As you can see, her family has settled in.
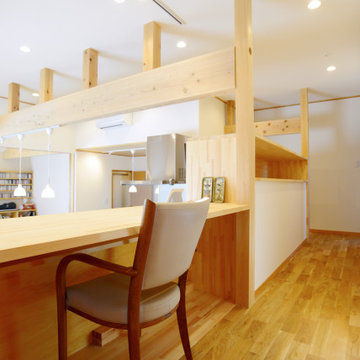
傾斜地を利用して敷地の低い方に車庫を設けた結果、住まいの車庫の上部が80cm高い空間になりました。
その高さを利用して、回遊導線の一部とし、キッチンを含んだ廊下部分がキッチン側はキッチンのカップボードとして、廊下側からは子供の勉強スペースとしてフレキシブルに利用できる空間となりました。
子供達がお母さんと話をしながら宿題をしたり、家事動線の一部であるため、洗濯物を畳んだり、アイロンをかけたりミシンを使うスペースとしてご利用いただいております。
目の前にキッチンやリビング、ダイニングがあり、いつも家族と繋がる空間で会話の絶えない住まいです。
ウィズコロナ時代なので、在宅ワークのスペースとしても利用できます。
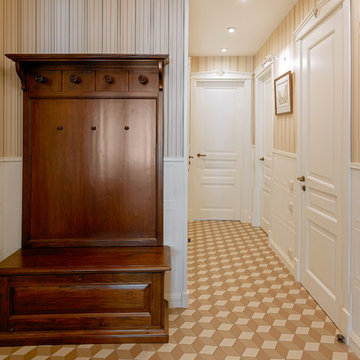
Прихожая с полом из керамической плитки, белыми дверьми и перегородкой с остеклением, входной белой дверью с классическими филенками, зеркалом в раме с авторской росписью, банкеткой из массива дерева с красной тканью сидения, обоями в полоску и отделкой Линкрустой.
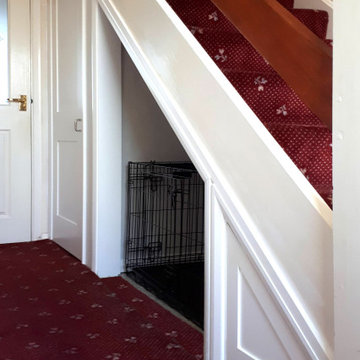
A customer asked me to rearrange space under their stairs. Their low existing door was to be heightened and a new, bespoke door manufactured, an open space to be used for a pet area and a small door made to give access to a small area that was left. The masonary wall was removed and replaced with studwork and sheets of painted mdf. Each of the three areas had a perimeter of architrave.
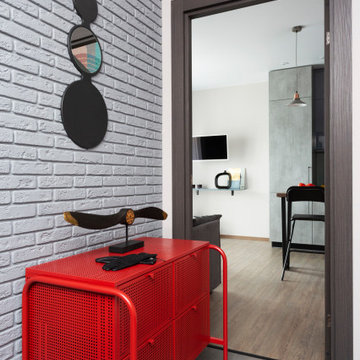
Вход на кухню из прихожей. Красный комод Икеа.
Esempio di un ingresso o corridoio industriale di medie dimensioni con pareti bianche, pavimento in gres porcellanato, pavimento marrone e pareti in mattoni
Esempio di un ingresso o corridoio industriale di medie dimensioni con pareti bianche, pavimento in gres porcellanato, pavimento marrone e pareti in mattoni
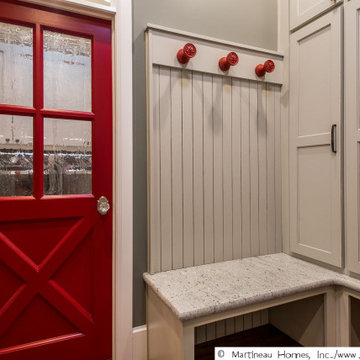
Foto di un ingresso con anticamera chic di medie dimensioni con pareti grigie, una porta rossa e pareti in perlinato
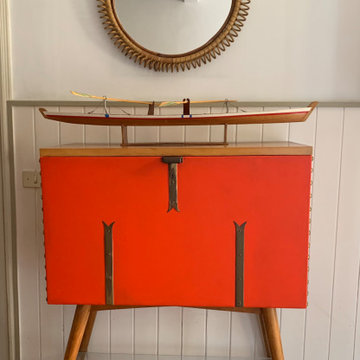
L'entrata con le scale ospita questo bel mobile vintage borchiato e un attaccapanni. Il bel colore arancione caratterizza tutta la palette cromatica della casa, dove ritroveremo assieme ai neutri anche i verdi i rossi.
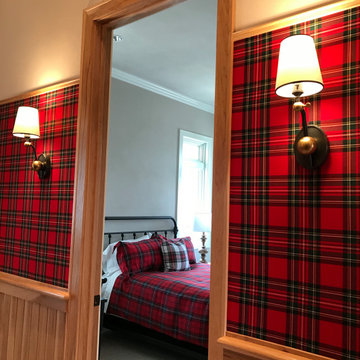
Hickory wood planking in the lower part of the wall and wall upholstery in the mid-section. The textile used is a Scottish red check fabric. Simple sconces light up the hallway. The bedroom has also a red tartan on the bed.
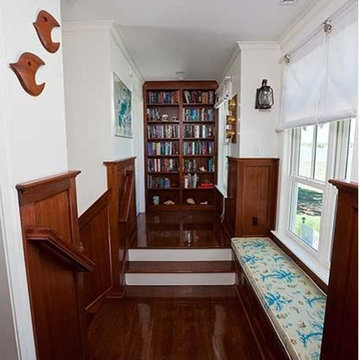
The stairwell, with mahogany flooring and matching wainscoting and built-in window seat and floor-to-ceiling bookcases, leads to the bedrooms on the second floor.
Jim Fiora Photography LLC
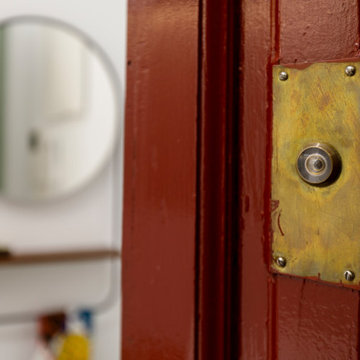
Foto di una piccola porta d'ingresso contemporanea con pareti verdi, pavimento in laminato, una porta singola, una porta rossa, pavimento grigio e pannellatura
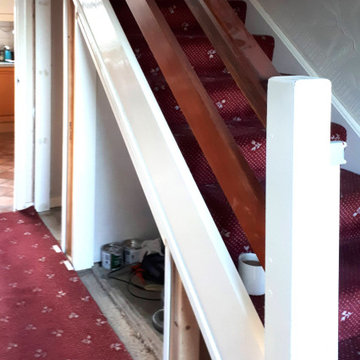
A customer asked me to rearrange space under their stairs. Their low existing door was to be heightened and a new, bespoke door manufactured, an open space to be used for a pet area and a small door made to give access to a small area that was left. The masonary wall was removed and replaced with studwork and sheets of painted mdf. Each of the three areas had a perimeter of architrave.
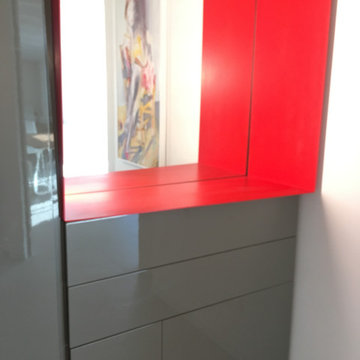
Immagine di un grande ingresso moderno con pareti bianche, pavimento in gres porcellanato, una porta singola, una porta bianca, pavimento grigio, travi a vista, carta da parati e armadio
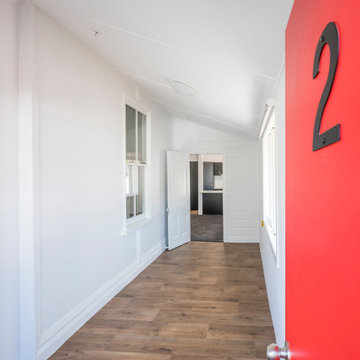
Foto di una porta d'ingresso di medie dimensioni con pareti bianche, una porta singola, una porta rossa, pavimento marrone, soffitto in perlinato e pannellatura
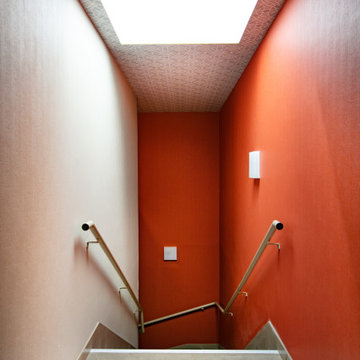
Mise en valeur des parties communes d'un immeuble résidentiel neuf, à Espelette.
Idee per un grande ingresso o corridoio moderno con pareti arancioni, moquette, pavimento beige, soffitto in carta da parati e carta da parati
Idee per un grande ingresso o corridoio moderno con pareti arancioni, moquette, pavimento beige, soffitto in carta da parati e carta da parati
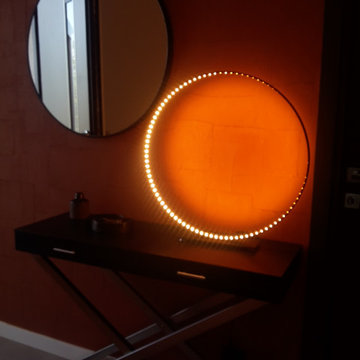
Immagine di un piccolo ingresso contemporaneo con pareti arancioni, una porta singola, una porta nera e carta da parati
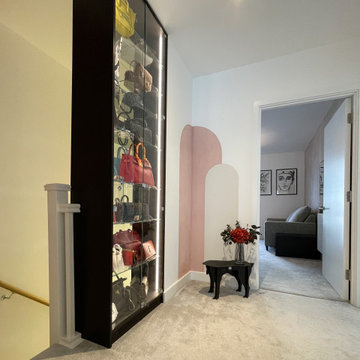
Every girl's dream - this is a bespoke bag display that we have designed to be fitted in the old staircase bannister's place.
Made of solid wood, glass shelves and a wrap-around lighting with a feet switch and lockers.

Ispirazione per un ampio ingresso o corridoio tropicale con pareti gialle, parquet scuro, pavimento marrone, soffitto a cassettoni e pannellatura
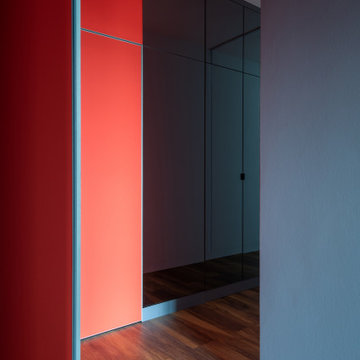
Зеркальная стена (со встроенным хозблоком (где спрятались стиральная и сушильная машины). Также был сделан скрытый плинтус бюджетного исполнения - интересное дизайнерское решение.
64 Foto di ingressi e corridoi rossi
2