385 Foto di ingressi e corridoi rossi
Filtra anche per:
Budget
Ordina per:Popolari oggi
21 - 40 di 385 foto
1 di 3
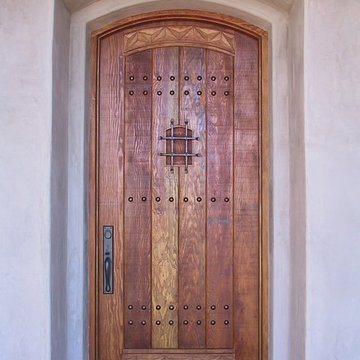
All my rustic fir doors are 2" thick and leaving in the band saw and drying marks add character; the doors looks rough but are smooth to touch. The 1" rivets are cast bronze and the wrought iron speakeasy grill is custom made by a local blacksmith. Hardware is by Rocky Mountain hardware. The wrought iron grill is also available separately and can be made any size. Photo by Wayne Hausknecht
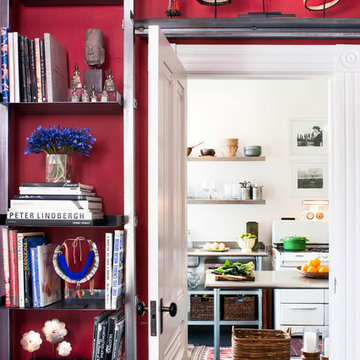
Photos by Drew Kelly
Ispirazione per un ingresso o corridoio bohémian di medie dimensioni con pareti rosse e parquet scuro
Ispirazione per un ingresso o corridoio bohémian di medie dimensioni con pareti rosse e parquet scuro
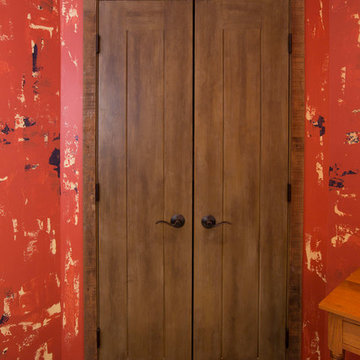
Embracing the notion of commissioning artists and hiring a General Contractor in a single stroke, the new owners of this Grove Park condo hired WSM Craft to create a space to showcase their collection of contemporary folk art. The entire home is trimmed in repurposed wood from the WNC Livestock Market, which continues to become headboards, custom cabinetry, mosaic wall installations, and the mantle for the massive stone fireplace. The sliding barn door is outfitted with hand forged ironwork, and faux finish painting adorns walls, doors, and cabinetry and furnishings, creating a seamless unity between the built space and the décor.
Michael Oppenheim Photography
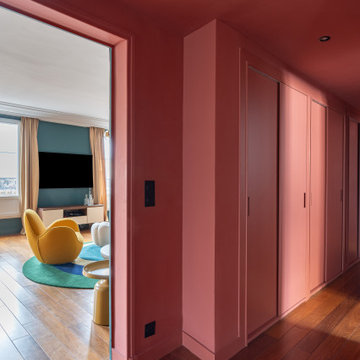
Décoration d’un pied à terre parisien pour une famille vivant à l’internationale et qui souhaitait donner du style à l’appartement dans une partition très audacieuse, joyeuse et graphique.
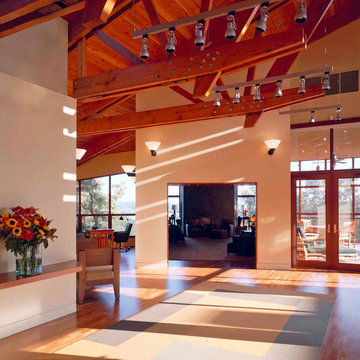
View from foyer toward screened porch, living room,and chess nook.
Photo: Timothy Hursley
Ispirazione per un ingresso minimal di medie dimensioni con pareti beige, parquet chiaro e pavimento beige
Ispirazione per un ingresso minimal di medie dimensioni con pareti beige, parquet chiaro e pavimento beige
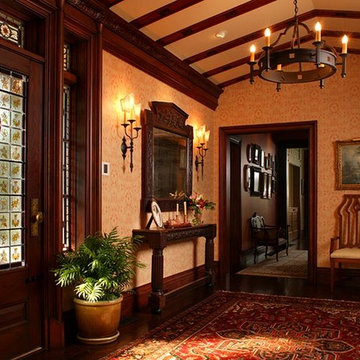
Stained and glazed quatersawn oak gives an authentic feeling to this Tudor foyer. David Dietrich Photographer
Ispirazione per un ingresso classico di medie dimensioni con pareti beige, parquet scuro, una porta singola e una porta in legno scuro
Ispirazione per un ingresso classico di medie dimensioni con pareti beige, parquet scuro, una porta singola e una porta in legno scuro

Meaning “line” in Swahili, the Mstari Safari Task Lounge itself is accented with clean wooden lines, as well as dramatic contrasts of hammered gold and reflective obsidian desk-drawers. A custom-made industrial, mid-century desk—the room’s focal point—is perfect for centering focus while going over the day’s workload. Behind, a tiger painting ties the African motif together. Contrasting pendant lights illuminate the workspace, permeating the sharp, angular design with more organic forms.
Outside the task lounge, a custom barn door conceals the client’s entry coat closet. A patchwork of Mexican retablos—turn of the century religious relics—celebrate the client’s eclectic style and love of antique cultural art, while a large wrought-iron turned handle and barn door track unify the composition.
A home as tactfully curated as the Mstari deserved a proper entryway. We knew that right as guests entered the home, they needed to be wowed. So rather than opting for a traditional drywall header, we engineered an undulating I-beam that spanned the opening. The I-beam’s spine incorporated steel ribbing, leaving a striking impression of a Gaudiesque spine.
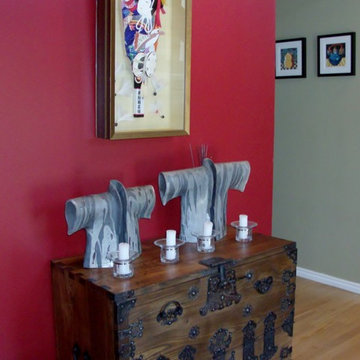
On the red wall a kimono is displayed, below a pair of hand painted ceramic robes sitting on top of an antique trunk welcomes you to the house.
Esempio di un grande ingresso o corridoio classico con pareti rosse, pavimento in legno massello medio e pavimento marrone
Esempio di un grande ingresso o corridoio classico con pareti rosse, pavimento in legno massello medio e pavimento marrone
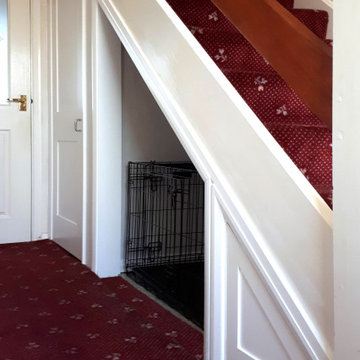
A customer asked me to rearrange space under their stairs. Their low existing door was to be heightened and a new, bespoke door manufactured, an open space to be used for a pet area and a small door made to give access to a small area that was left. The masonary wall was removed and replaced with studwork and sheets of painted mdf. Each of the three areas had a perimeter of architrave.
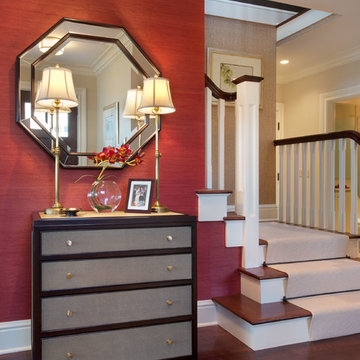
Giovanni Photography, Naples, Florida
Foto di un ingresso eclettico di medie dimensioni con pareti rosse, parquet scuro, una porta singola, una porta in legno scuro e pavimento marrone
Foto di un ingresso eclettico di medie dimensioni con pareti rosse, parquet scuro, una porta singola, una porta in legno scuro e pavimento marrone
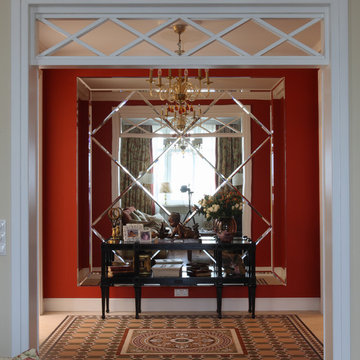
Изначально квартира обладала узким и очень длинным коридором не характерным для элитного жилья. Что бы исправить ситуацию был создан "энергетический" центр квартиры. Отвлекающий внимание от протяжной планировки квартиры.
Плитка: victorian floor tiles
Консоль: grand arredo
Зеркальное панно, Дверные проемы по эскизам автора проекта.
Михаил Степанов
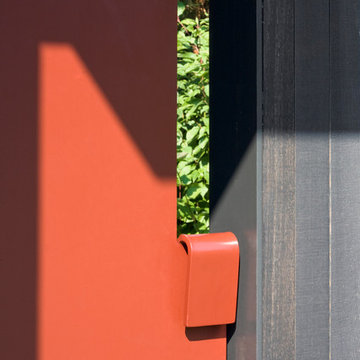
Benjamin Benschneider
Idee per una porta d'ingresso minimalista di medie dimensioni con una porta a pivot e una porta rossa
Idee per una porta d'ingresso minimalista di medie dimensioni con una porta a pivot e una porta rossa
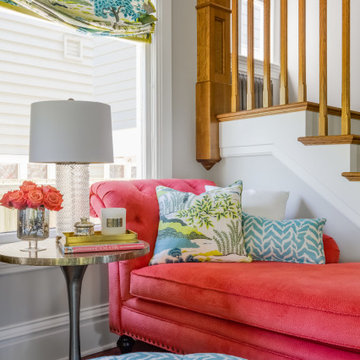
Seating area in large foyer
Foto di un grande ingresso stile americano con pareti grigie, pavimento in legno massello medio, una porta singola, una porta bianca e pavimento marrone
Foto di un grande ingresso stile americano con pareti grigie, pavimento in legno massello medio, una porta singola, una porta bianca e pavimento marrone
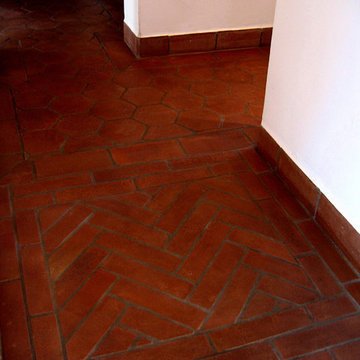
Design Consultant Jeff Doubét is the author of Creating Spanish Style Homes: Before & After – Techniques – Designs – Insights. The 240 page “Design Consultation in a Book” is now available. Please visit SantaBarbaraHomeDesigner.com for more info.
Jeff Doubét specializes in Santa Barbara style home and landscape designs. To learn more info about the variety of custom design services I offer, please visit SantaBarbaraHomeDesigner.com
Jeff Doubét is the Founder of Santa Barbara Home Design - a design studio based in Santa Barbara, California USA.
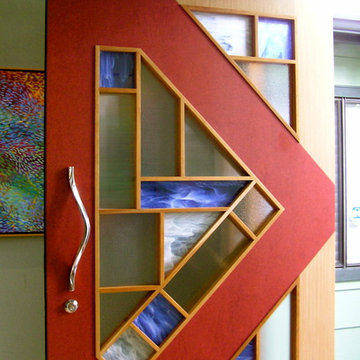
42" Pivot door
Textured and colored Glass
Cherry and Bubinga
Esempio di una grande porta d'ingresso minimal con pareti verdi, una porta a pivot e una porta in vetro
Esempio di una grande porta d'ingresso minimal con pareti verdi, una porta a pivot e una porta in vetro
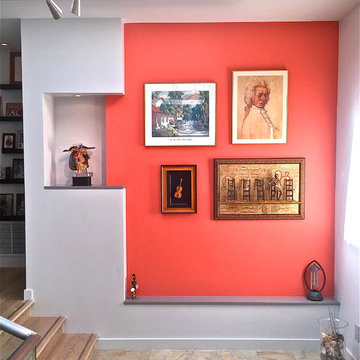
Idee per un ingresso o corridoio minimalista di medie dimensioni con pareti rosse, pavimento in travertino e pavimento beige
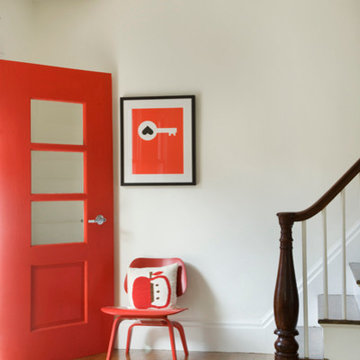
Esempio di una grande porta d'ingresso design con pareti bianche, parquet chiaro, una porta singola e una porta rossa
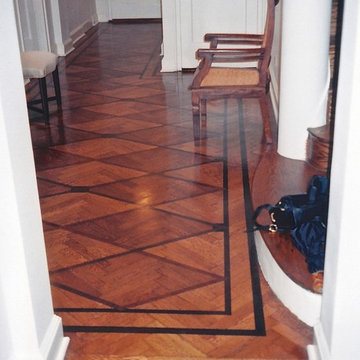
Diamond and square medallion floor pattern with dark brown double border in foyer.
Laura Reed
Esempio di un ingresso moderno di medie dimensioni con pareti bianche, pavimento in legno massello medio, una porta singola e una porta bianca
Esempio di un ingresso moderno di medie dimensioni con pareti bianche, pavimento in legno massello medio, una porta singola e una porta bianca

Maison et Travaux
sol en dalles ardoises
Ispirazione per un grande ingresso o corridoio contemporaneo con pareti bianche e pavimento in ardesia
Ispirazione per un grande ingresso o corridoio contemporaneo con pareti bianche e pavimento in ardesia
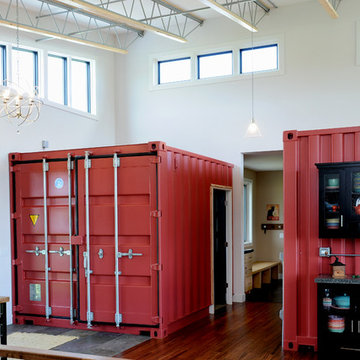
Idee per una porta d'ingresso minimalista di medie dimensioni con pareti bianche, pavimento in legno massello medio, una porta singola e una porta nera
385 Foto di ingressi e corridoi rossi
2