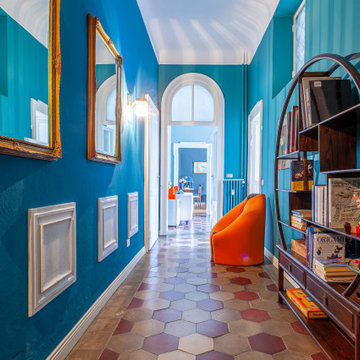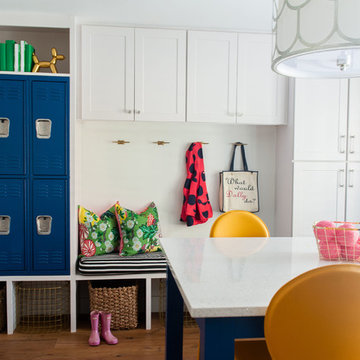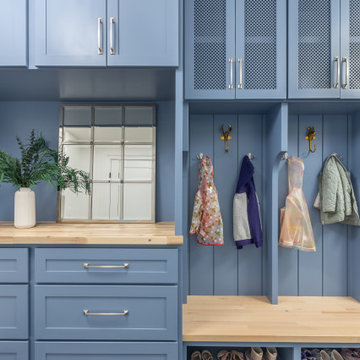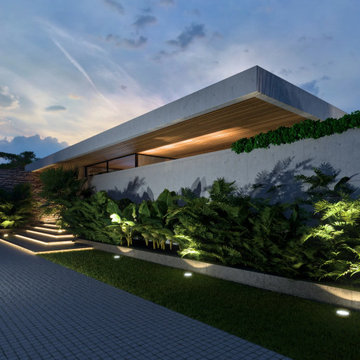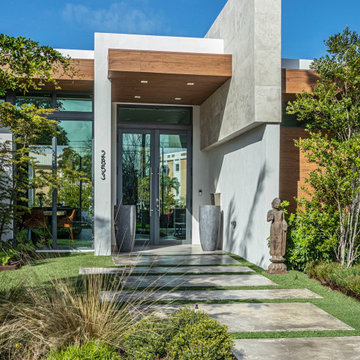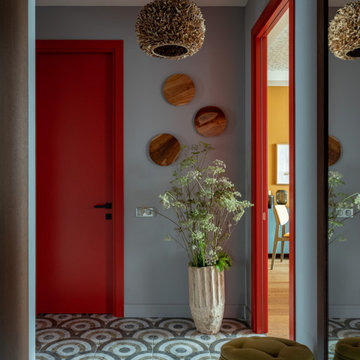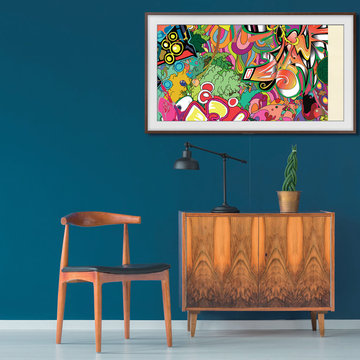24.412 Foto di ingressi e corridoi rossi, blu
Filtra anche per:
Budget
Ordina per:Popolari oggi
1 - 20 di 24.412 foto
1 di 3

Idee per un grande ingresso con anticamera classico con una porta singola, una porta bianca e pavimento grigio
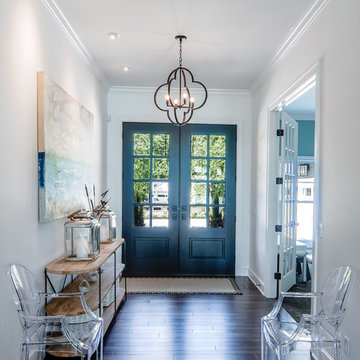
Laura of Pembroke, Inc.
Immagine di un ingresso bohémian di medie dimensioni con pareti bianche, parquet scuro, una porta a due ante e pavimento marrone
Immagine di un ingresso bohémian di medie dimensioni con pareti bianche, parquet scuro, una porta a due ante e pavimento marrone
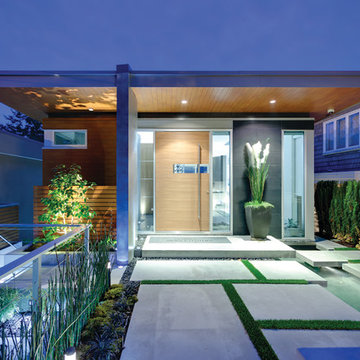
Situated on a challenging sloped lot, an elegant and modern home was achieved with a focus on warm walnut, stainless steel, glass and concrete. Each floor, named Sand, Sea, Surf and Sky, is connected by a floating walnut staircase and an elevator concealed by walnut paneling in the entrance.
The home captures the expansive and serene views of the ocean, with spaces outdoors that incorporate water and fire elements. Ease of maintenance and efficiency was paramount in finishes and systems within the home. Accents of Swarovski crystals illuminate the corridor leading to the master suite and add sparkle to the lighting throughout.
A sleek and functional kitchen was achieved featuring black walnut and charcoal gloss millwork, also incorporating a concealed pantry and quartz surfaces. An impressive wine cooler displays bottles horizontally over steel and walnut, spanning from floor to ceiling.
Features were integrated that capture the fluid motion of a wave and can be seen in the flexible slate on the contoured fireplace, Modular Arts wall panels, and stainless steel accents. The foyer and outer decks also display this sense of movement.
At only 22 feet in width, and 4300 square feet of dramatic finishes, a four car garage that includes additional space for the client's motorcycle, the Wave House was a productive and rewarding collaboration between the client and KBC Developments.
Featured in Homes & Living Vancouver magazine July 2012!
photos by Rob Campbell - www.robcampbellphotography
photos by Tony Puezer - www.brightideaphotography.com
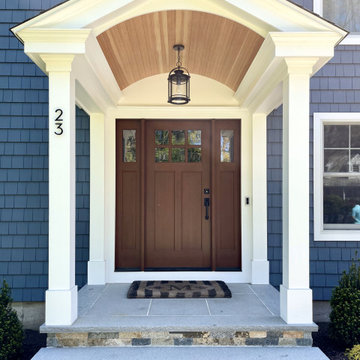
Embrace timeless charm with our gable-fronted portico, an inviting entrance that marries classic design and modern finesse.
Idee per un ingresso o corridoio
Idee per un ingresso o corridoio
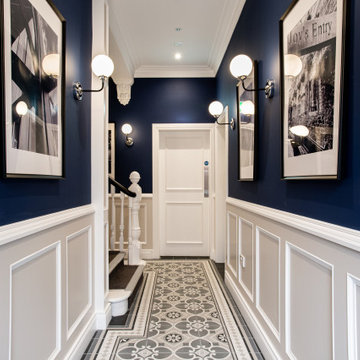
Immagine di un ingresso o corridoio vittoriano con pavimento in gres porcellanato
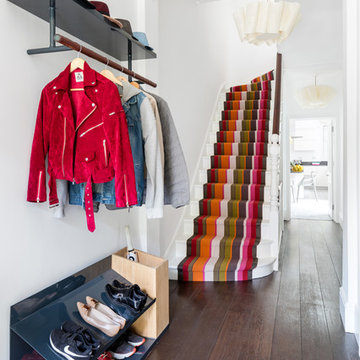
Foto di un corridoio design di medie dimensioni con pareti bianche, parquet scuro e pavimento marrone

Driveway to Front Entry Pavilion.
Built by Crestwood Construction.
Photo by Jeff Freeman.
Foto di un ingresso o corridoio moderno di medie dimensioni con pareti bianche, pavimento in granito, una porta singola, una porta in legno scuro e pavimento nero
Foto di un ingresso o corridoio moderno di medie dimensioni con pareti bianche, pavimento in granito, una porta singola, una porta in legno scuro e pavimento nero

荻窪の家 photo by 花岡慎一
Foto di un ingresso industriale con una porta singola, una porta bianca, pavimento marrone e pavimento in cemento
Foto di un ingresso industriale con una porta singola, una porta bianca, pavimento marrone e pavimento in cemento

Foto di un ingresso o corridoio tradizionale con pareti grigie, pavimento in legno massello medio e pavimento marrone

Front door Entry open to courtyard atrium with Dining Room and Family Room beyond. Photo by Clark Dugger
Immagine di un grande ingresso moderno con pareti bianche, parquet chiaro, una porta a due ante, una porta nera e pavimento beige
Immagine di un grande ingresso moderno con pareti bianche, parquet chiaro, una porta a due ante, una porta nera e pavimento beige
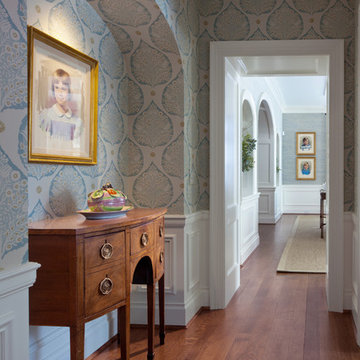
Pease Photography
Immagine di un ingresso o corridoio classico con pareti multicolore, parquet scuro e pavimento marrone
Immagine di un ingresso o corridoio classico con pareti multicolore, parquet scuro e pavimento marrone
24.412 Foto di ingressi e corridoi rossi, blu
1

