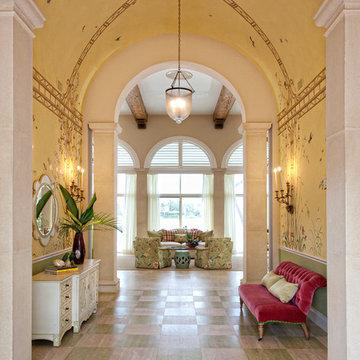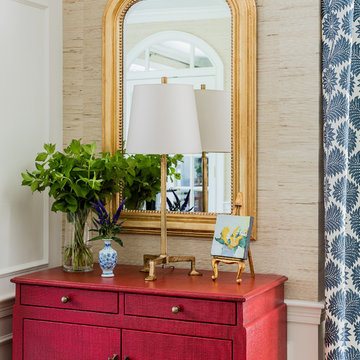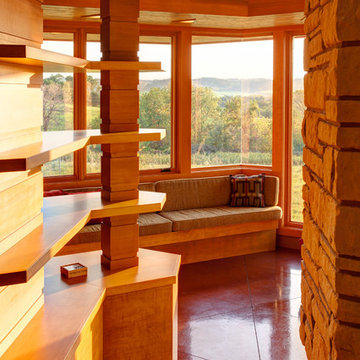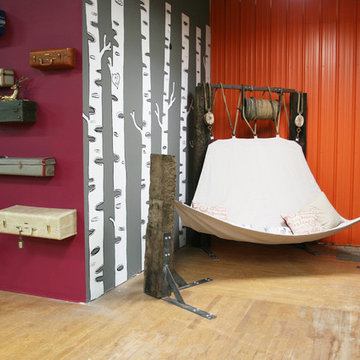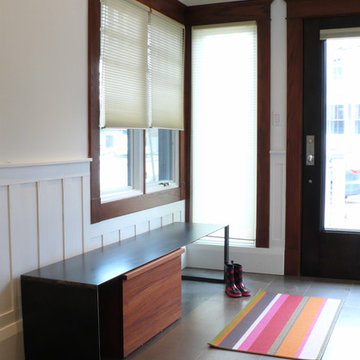7.447 Foto di ingressi e corridoi rosa, rossi
Filtra anche per:
Budget
Ordina per:Popolari oggi
141 - 160 di 7.447 foto
1 di 3

Ewelina Kabala Photography
Ispirazione per un piccolo ingresso vittoriano con pareti bianche, pavimento in legno massello medio, una porta singola e una porta bianca
Ispirazione per un piccolo ingresso vittoriano con pareti bianche, pavimento in legno massello medio, una porta singola e una porta bianca
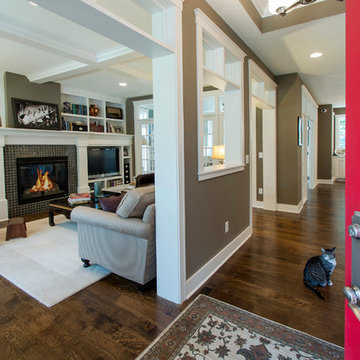
Exclusive House Plan 73345HS is a 3 bedroom 3.5 bath beauty with the master on main and a 4 season sun room that will be a favorite hangout.
The front porch is 12' deep making it a great spot for use as outdoor living space which adds to the 3,300+ sq. ft. inside.
Ready when you are. Where do YOU want to build?
Plans: http://bit.ly/73345hs
Photo Credit: Garrison Groustra
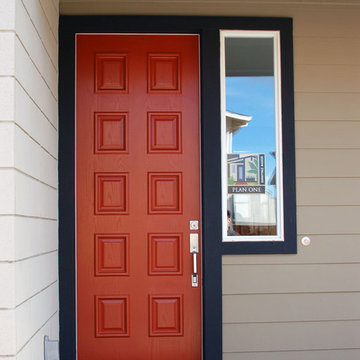
a red door framed with black trim highlights mid-century modern details and a bold color palette.
Immagine di un ingresso o corridoio moderno
Immagine di un ingresso o corridoio moderno
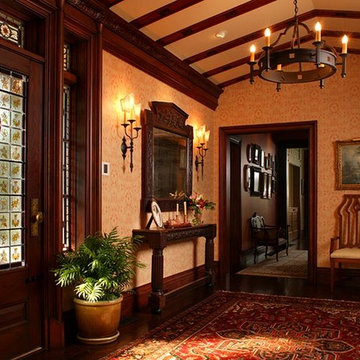
Stained and glazed quatersawn oak gives an authentic feeling to this Tudor foyer. David Dietrich Photographer
Ispirazione per un ingresso classico di medie dimensioni con pareti beige, parquet scuro, una porta singola e una porta in legno scuro
Ispirazione per un ingresso classico di medie dimensioni con pareti beige, parquet scuro, una porta singola e una porta in legno scuro
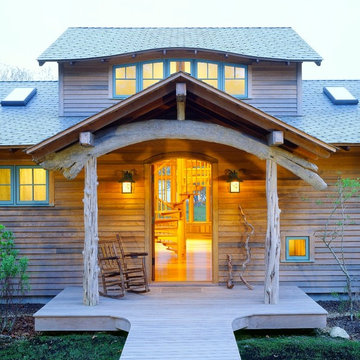
Driftwood timbers and warm lighting make for an inviting entryway.
Design/Build: South Mountain Co.
Image © Brian Vanden Brink
Idee per un ingresso o corridoio stile rurale con una porta singola
Idee per un ingresso o corridoio stile rurale con una porta singola
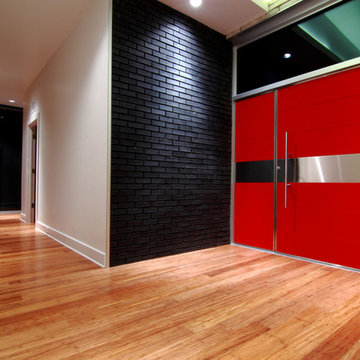
Ispirazione per una grande porta d'ingresso design con pavimento in bambù, pareti bianche, una porta singola, una porta rossa e pavimento marrone
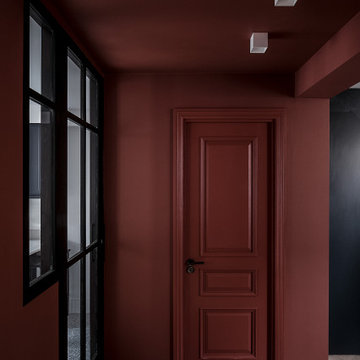
Esempio di un corridoio minimal di medie dimensioni con pareti rosse, pavimento in legno massello medio, una porta singola e una porta nera
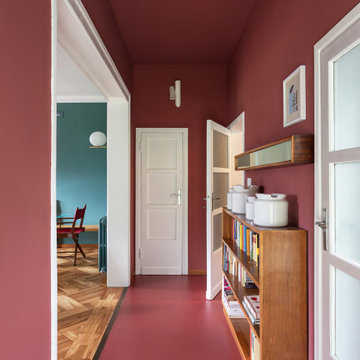
Vista del corridoio; pavimento in resina e pareti colore Farrow&Ball rosso bordeaux (eating room 43)
Ispirazione per un ingresso o corridoio moderno di medie dimensioni con pareti rosse, pavimento in cemento e pavimento rosso
Ispirazione per un ingresso o corridoio moderno di medie dimensioni con pareti rosse, pavimento in cemento e pavimento rosso
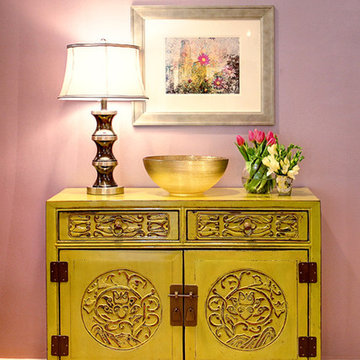
Space designed by:
Sara Ingrassia Interiors: http://www.houzz.com/pro/saradesigner/sara-ingrassia-interiors
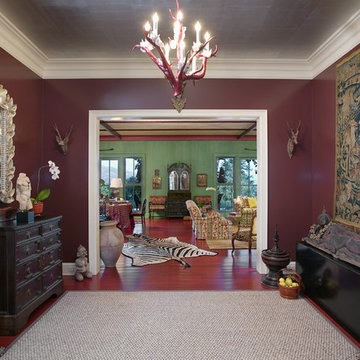
Tropical plantation architecture was the inspiration for this hilltop Montecito home. The plan objective was to showcase the owners' furnishings and collections while slowly unveiling the coastline and mountain views. A playful combination of colors and textures capture the spirit of island life and the eclectic tastes of the client.
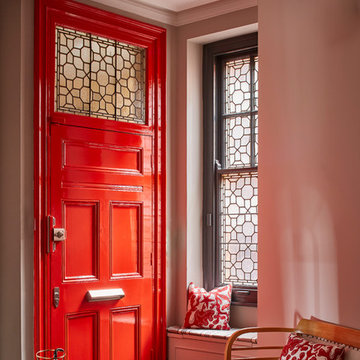
Petr Krejci
Immagine di una porta d'ingresso classica con pareti grigie, pavimento in legno massello medio, una porta singola, una porta rossa e pavimento marrone
Immagine di una porta d'ingresso classica con pareti grigie, pavimento in legno massello medio, una porta singola, una porta rossa e pavimento marrone
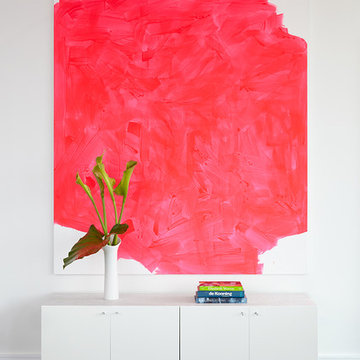
Immagine di un ingresso moderno di medie dimensioni con pareti bianche, parquet scuro e pavimento marrone

Meaning “line” in Swahili, the Mstari Safari Task Lounge itself is accented with clean wooden lines, as well as dramatic contrasts of hammered gold and reflective obsidian desk-drawers. A custom-made industrial, mid-century desk—the room’s focal point—is perfect for centering focus while going over the day’s workload. Behind, a tiger painting ties the African motif together. Contrasting pendant lights illuminate the workspace, permeating the sharp, angular design with more organic forms.
Outside the task lounge, a custom barn door conceals the client’s entry coat closet. A patchwork of Mexican retablos—turn of the century religious relics—celebrate the client’s eclectic style and love of antique cultural art, while a large wrought-iron turned handle and barn door track unify the composition.
A home as tactfully curated as the Mstari deserved a proper entryway. We knew that right as guests entered the home, they needed to be wowed. So rather than opting for a traditional drywall header, we engineered an undulating I-beam that spanned the opening. The I-beam’s spine incorporated steel ribbing, leaving a striking impression of a Gaudiesque spine.
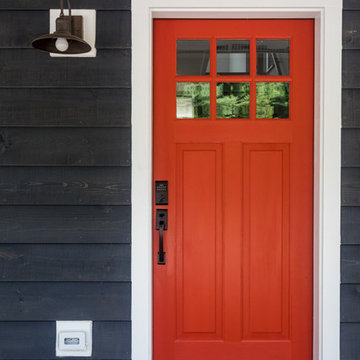
Classic colors with a vintage navy exterior, white trim and a bright red door. This Farmhouse is a true American Classic
Idee per un ingresso o corridoio country con una porta singola e una porta rossa
Idee per un ingresso o corridoio country con una porta singola e una porta rossa
7.447 Foto di ingressi e corridoi rosa, rossi
8
