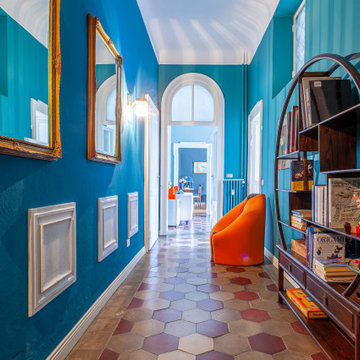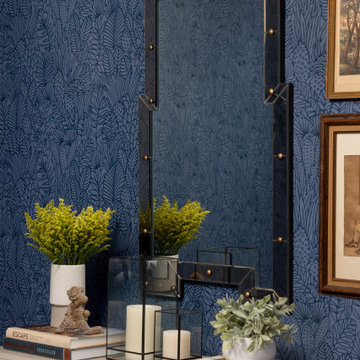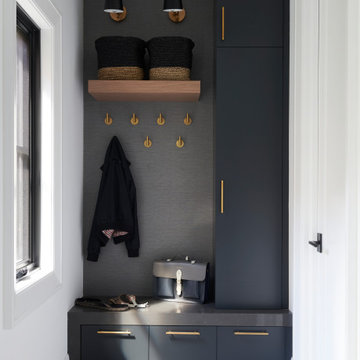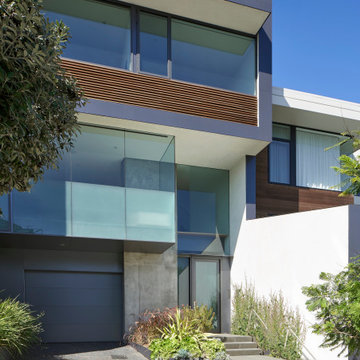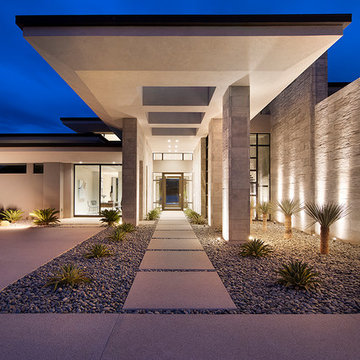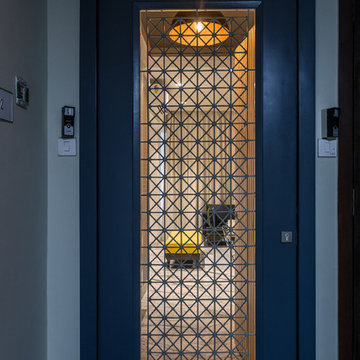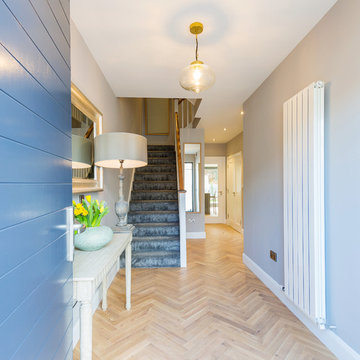18.513 Foto di ingressi e corridoi rosa, blu
Filtra anche per:
Budget
Ordina per:Popolari oggi
1 - 20 di 18.513 foto
1 di 3
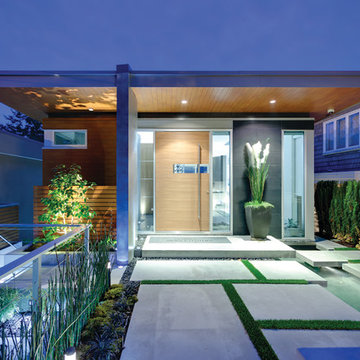
Situated on a challenging sloped lot, an elegant and modern home was achieved with a focus on warm walnut, stainless steel, glass and concrete. Each floor, named Sand, Sea, Surf and Sky, is connected by a floating walnut staircase and an elevator concealed by walnut paneling in the entrance.
The home captures the expansive and serene views of the ocean, with spaces outdoors that incorporate water and fire elements. Ease of maintenance and efficiency was paramount in finishes and systems within the home. Accents of Swarovski crystals illuminate the corridor leading to the master suite and add sparkle to the lighting throughout.
A sleek and functional kitchen was achieved featuring black walnut and charcoal gloss millwork, also incorporating a concealed pantry and quartz surfaces. An impressive wine cooler displays bottles horizontally over steel and walnut, spanning from floor to ceiling.
Features were integrated that capture the fluid motion of a wave and can be seen in the flexible slate on the contoured fireplace, Modular Arts wall panels, and stainless steel accents. The foyer and outer decks also display this sense of movement.
At only 22 feet in width, and 4300 square feet of dramatic finishes, a four car garage that includes additional space for the client's motorcycle, the Wave House was a productive and rewarding collaboration between the client and KBC Developments.
Featured in Homes & Living Vancouver magazine July 2012!
photos by Rob Campbell - www.robcampbellphotography
photos by Tony Puezer - www.brightideaphotography.com

Foto di un ingresso o corridoio moderno con pareti nere, pavimento in cemento, una porta singola, una porta in legno chiaro, pavimento grigio e pareti in mattoni

Idee per una grande porta d'ingresso contemporanea con pareti multicolore, pavimento in gres porcellanato, una porta a pivot, una porta in legno bruno e pavimento grigio

Foto di un ingresso o corridoio chic di medie dimensioni con pareti bianche, pavimento in legno massello medio, pavimento marrone e carta da parati

Immagine di un ingresso con anticamera costiero con pareti blu, una porta singola, una porta bianca, pavimento grigio, soffitto in legno e boiserie
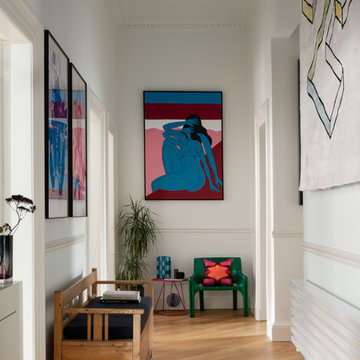
Main hallway with artwork from Parra & Gosia Walton and the first rug designed by Mr Buckley for cc-tapis. Green chair by Vico Magistretti for Artemide. Lighting by Erco. Radiator by Tubes Radiatori.
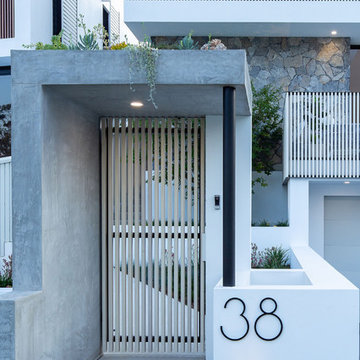
Landscaping
Luxury Home
Entrance
Ispirazione per un piccolo ingresso o corridoio design con pareti bianche, pavimento in cemento e pavimento grigio
Ispirazione per un piccolo ingresso o corridoio design con pareti bianche, pavimento in cemento e pavimento grigio

Foto di un grande corridoio minimal con pavimento in cemento, una porta singola, una porta bianca, pavimento grigio e pareti bianche
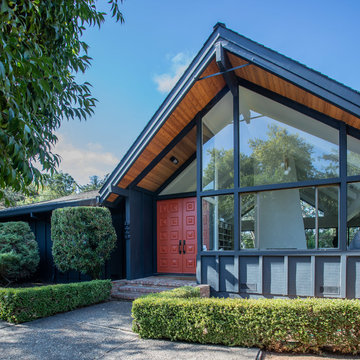
Emily Hagopian Photography
Esempio di una porta d'ingresso minimalista con una porta a due ante e una porta rossa
Esempio di una porta d'ingresso minimalista con una porta a due ante e una porta rossa
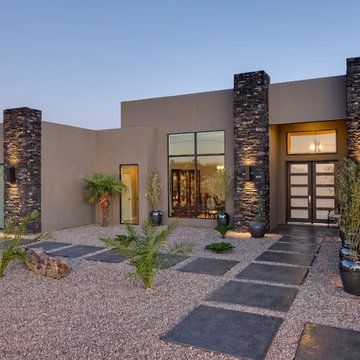
Front Exterior picture
Esempio di una grande porta d'ingresso contemporanea con pareti marroni, una porta a due ante, una porta in vetro e pavimento grigio
Esempio di una grande porta d'ingresso contemporanea con pareti marroni, una porta a due ante, una porta in vetro e pavimento grigio
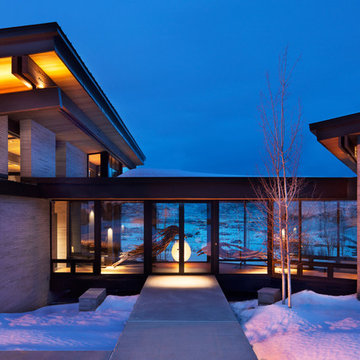
The Entry Bridge from the exterior looks through to the view.
Photo: David Marlow
Idee per un ampio ingresso contemporaneo con pavimento in cemento, una porta a due ante, una porta in vetro e pavimento marrone
Idee per un ampio ingresso contemporaneo con pavimento in cemento, una porta a due ante, una porta in vetro e pavimento marrone
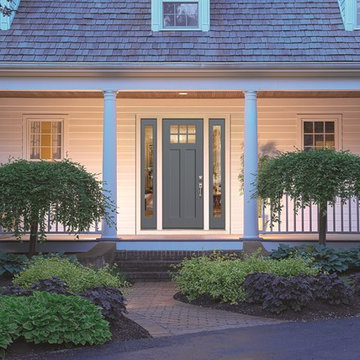
Therma-Tru Smooth-Star Shaker-Style doors and sidelites. A transitional update to the historic Shaker style, new Smooth-Star Shaker-style doors and sidelites feature flush-glazed glass and recessed panels delivering a simple design with broad appeal. Ideal for homes that take design cues from Farmhouse, Prairie and Modern architectural elements, Shaker-style doors and sidelites bridge the gap between yesterday’s styles and today’s trends.
18.513 Foto di ingressi e corridoi rosa, blu
1

