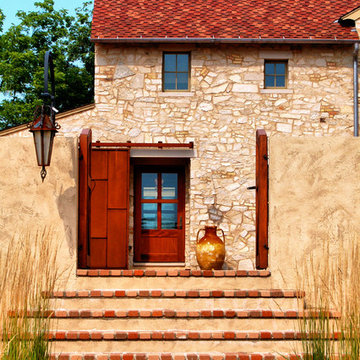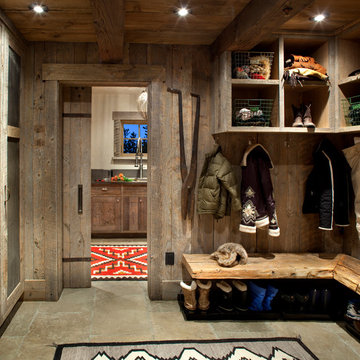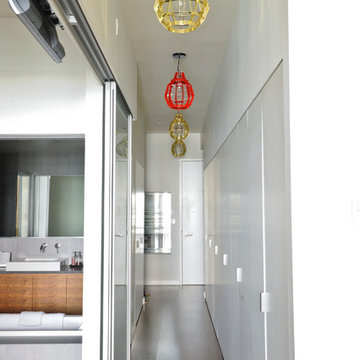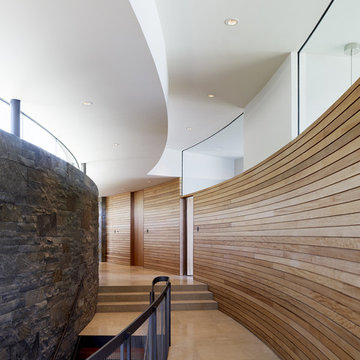164 Foto di ingressi e corridoi
Filtra anche per:
Budget
Ordina per:Popolari oggi
41 - 60 di 164 foto
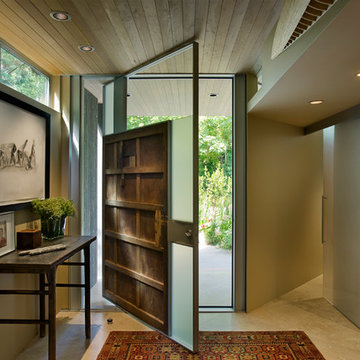
Pivot entry door /
Photo Credit: Roger Wade
Immagine di un ingresso o corridoio design con pareti beige e una porta a pivot
Immagine di un ingresso o corridoio design con pareti beige e una porta a pivot

The gorgeous entry to the house features a large wood commercial style front door, polished concrete floors and a barn door separating the master suite.
For more information please call Christiano Homes at (949)294-5387 or email at heather@christianohomes.com
Photo by Michael Asgian
Trova il professionista locale adatto per il tuo progetto

玄関引戸はヒバで制作。障子でLDKと区切ることも出来る。
Foto di un ingresso con anticamera etnico di medie dimensioni con una porta scorrevole, una porta in legno bruno, pavimento nero e pareti beige
Foto di un ingresso con anticamera etnico di medie dimensioni con una porta scorrevole, una porta in legno bruno, pavimento nero e pareti beige
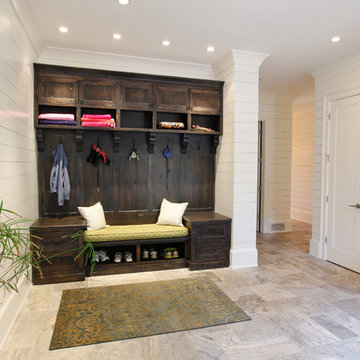
Mud Room adn Family Entry with Luxury style
Idee per un ingresso con anticamera classico
Idee per un ingresso con anticamera classico

The Nelson Cigar Pendant Light in Entry of Palo Alto home reconstruction and addition gives a mid-century feel to what was originally a ranch home. Beyond the entry with a skylight is the great room with a vaulted ceiling which opens to the backyard.
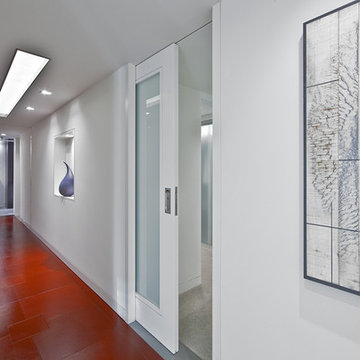
This condo was design from a raw shell, located in Seattle WA. If you are considering a renovation of a condo space please call us to discuss your needs. Please note that due to that volume of interest we do not answer basic questions about materials, specifications, construction methods, or paint colors thank you for taking the time to review our projects.
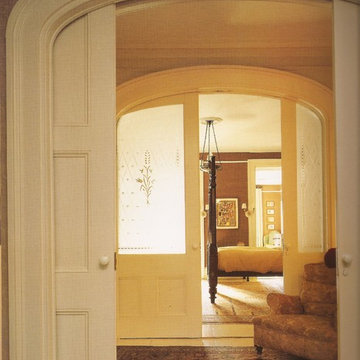
ARCHED PEDIMENT TO GIVE THE ALLUSION OF CURVED TOP DOORS
Immagine di un ingresso o corridoio classico
Immagine di un ingresso o corridoio classico
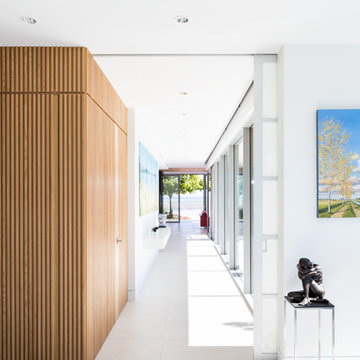
Ema Peter
Immagine di un ingresso o corridoio contemporaneo con pareti bianche e pavimento in gres porcellanato
Immagine di un ingresso o corridoio contemporaneo con pareti bianche e pavimento in gres porcellanato
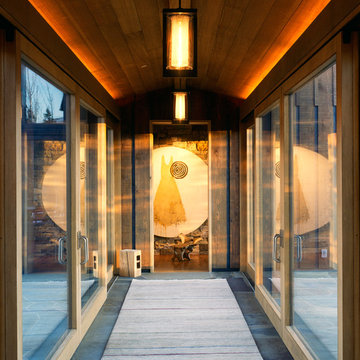
Pat Sudmeier
Immagine di un ingresso o corridoio stile rurale di medie dimensioni
Immagine di un ingresso o corridoio stile rurale di medie dimensioni
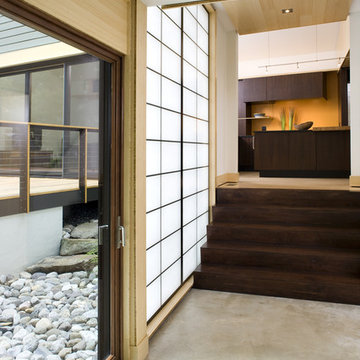
photo credit: Jim Tetro
Foto di un ingresso o corridoio minimal con pavimento in cemento
Foto di un ingresso o corridoio minimal con pavimento in cemento

Photograph by Art Gray
Foto di un ingresso minimalista di medie dimensioni con pavimento in cemento, una porta rossa, pavimento grigio, pareti bianche e una porta singola
Foto di un ingresso minimalista di medie dimensioni con pavimento in cemento, una porta rossa, pavimento grigio, pareti bianche e una porta singola
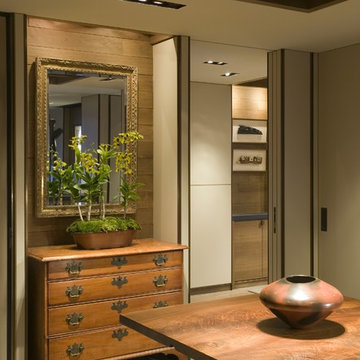
Architecture by Bosworth Hoedemaker
& Garret Cord Werner. Interior design by Garret Cord Werner.
Idee per un ingresso o corridoio design di medie dimensioni
Idee per un ingresso o corridoio design di medie dimensioni
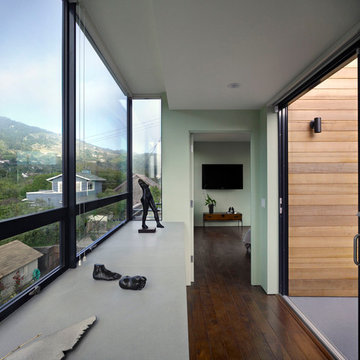
Stinson Beach House - Walkway to Master Bedroom
Architect: Studio Peek Ancona
Photography: Bruce Damonte
http://www.peekancona.com/
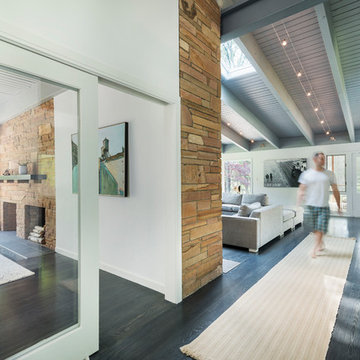
This remodel of a mid century gem is located in the town of Lincoln, MA, a hot bed of modernist homes inspired by Walter Gropius’ own house built nearby in the 1940s. Flavin Architects updated the design by opening up the kitchen and living room. Spectacular exposed beams were lightened with a light grey stain and the floor was finished in a dark grey cerused oak stain. The low pitched roofs, open floor plan, and large windows openings connect the house to nature to make the most of its rural setting.
Photo by: Nat Rae Photography
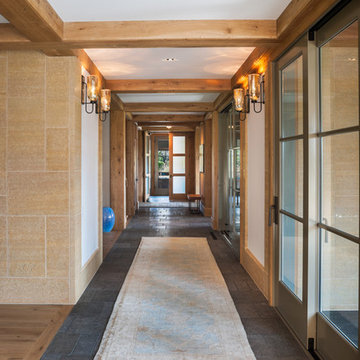
Immagine di un ingresso o corridoio costiero con pareti bianche
164 Foto di ingressi e corridoi
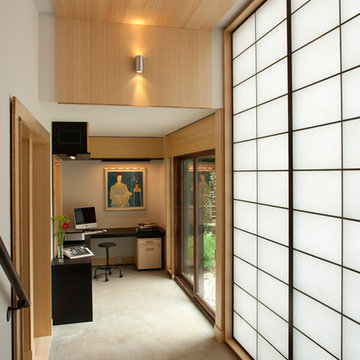
Architect: Amy Gardner Gardner/Mohr Architects www.gardnermohr.com
Esempio di un ingresso o corridoio etnico con pareti bianche
Esempio di un ingresso o corridoio etnico con pareti bianche
3
