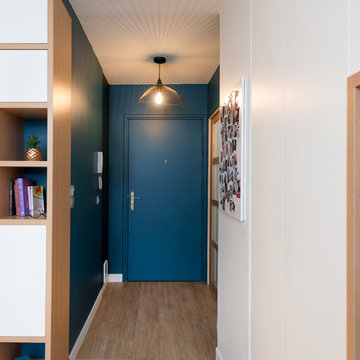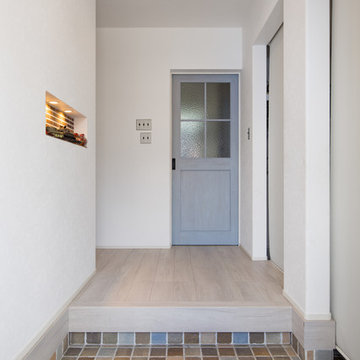32.401 Foto di ingressi e corridoi
Filtra anche per:
Budget
Ordina per:Popolari oggi
161 - 180 di 32.401 foto
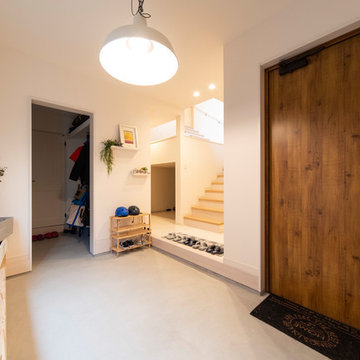
6畳近くある玄関。
2.7mあるベンチ収納は子供たちが座って遊べる場所になっています。
玄関奥には、天井いっぱいまで使える靴置き場、クローゼット。
さらに奥には寝室へと繋がって、子どもが寝てしまっても車からそっと寝室のベッドまで連れて行けるようになっています。
断熱性の高い家だからこそ出来る空間計画です。
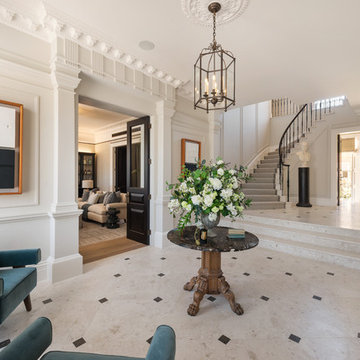
Private Residence - Regent's Park, London
Commended in the Interiors category at the Natural Stone Awards 2018.
Client: Private Owner
Main Contractor: Concept Bespoke Interiors
Prinicipal Stone Contractor & Stone Supplier: New Image Stone
Stones Used: Alba Perla, Perla Argento and Bianco Raffaelo
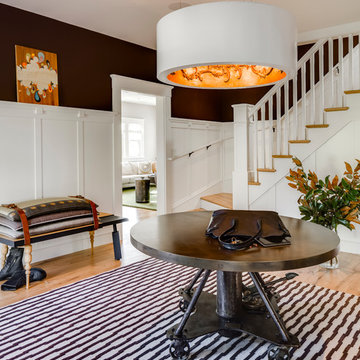
Idee per un ingresso chic di medie dimensioni con pareti marroni, parquet chiaro, una porta singola, una porta in legno scuro e pavimento beige
Trova il professionista locale adatto per il tuo progetto
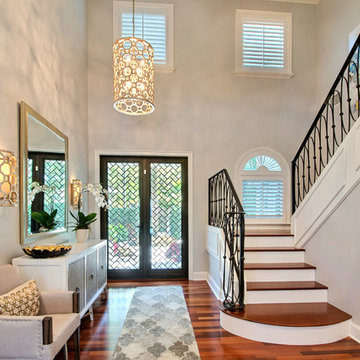
Idee per un ingresso classico con pareti grigie, pavimento in legno verniciato, una porta a due ante, una porta in vetro e pavimento marrone
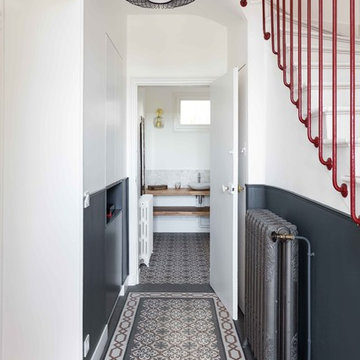
Stéphane Vasco
Foto di un corridoio contemporaneo con pareti bianche e pavimento multicolore
Foto di un corridoio contemporaneo con pareti bianche e pavimento multicolore
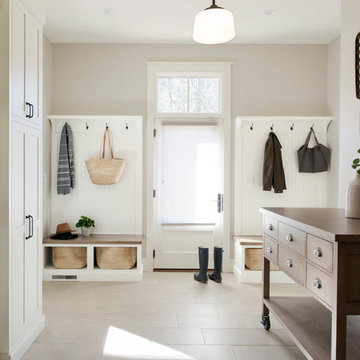
Southern Living Tucker Bayou house plan. Architecture by Looney Ricks Kiss. Plan modified by David Holden Merrifield and Chelsea Benay, LLC. Interior Design by Chelsea Benay, LLC. Custom home built by Sineath Construction. Photography by Lissa Gotwals.
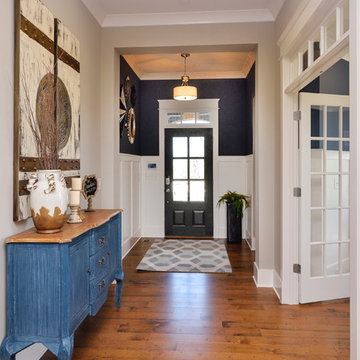
Idee per un ingresso o corridoio tradizionale con pareti blu, pavimento in legno massello medio, una porta singola, una porta nera e pavimento marrone
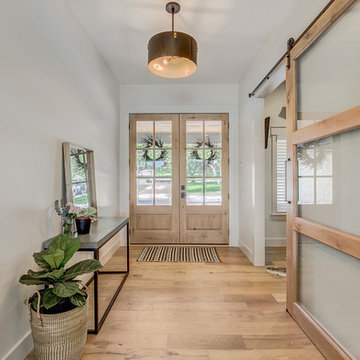
Photos by Norman & Young, Design selections by Stacy Buky with WestFort home
Foto di un ingresso o corridoio
Foto di un ingresso o corridoio
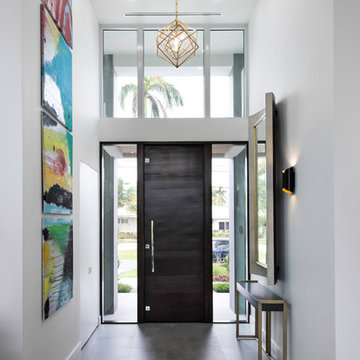
Photographer: Paul Stoppi
Foto di un ingresso design con pareti bianche, una porta singola, una porta in legno scuro e pavimento grigio
Foto di un ingresso design con pareti bianche, una porta singola, una porta in legno scuro e pavimento grigio

A young family with a wooded, triangular lot in Ipswich, Massachusetts wanted to take on a highly creative, organic, and unrushed process in designing their new home. The parents of three boys had contemporary ideas for living, including phasing the construction of different structures over time as the kids grew so they could maximize the options for use on their land.
They hoped to build a net zero energy home that would be cozy on the very coldest days of winter, using cost-efficient methods of home building. The house needed to be sited to minimize impact on the land and trees, and it was critical to respect a conservation easement on the south border of the lot.
Finally, the design would be contemporary in form and feel, but it would also need to fit into a classic New England context, both in terms of materials used and durability. We were asked to honor the notions of “surprise and delight,” and that inspired everything we designed for the family.
The highly unique home consists of a three-story form, composed mostly of bedrooms and baths on the top two floors and a cross axis of shared living spaces on the first level. This axis extends out to an oversized covered porch, open to the south and west. The porch connects to a two-story garage with flex space above, used as a guest house, play room, and yoga studio depending on the day.
A floor-to-ceiling ribbon of glass wraps the south and west walls of the lower level, bringing in an abundance of natural light and linking the entire open plan to the yard beyond. The master suite takes up the entire top floor, and includes an outdoor deck with a shower. The middle floor has extra height to accommodate a variety of multi-level play scenarios in the kids’ rooms.
Many of the materials used in this house are made from recycled or environmentally friendly content, or they come from local sources. The high performance home has triple glazed windows and all materials, adhesives, and sealants are low toxicity and safe for growing kids.
Photographer credit: Irvin Serrano
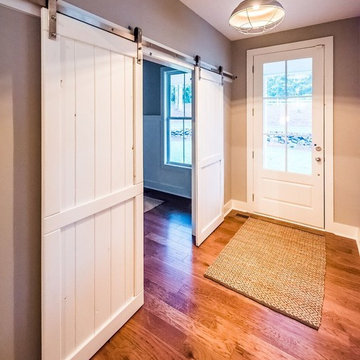
Idee per una porta d'ingresso country di medie dimensioni con pareti grigie, pavimento in legno massello medio, una porta singola, una porta bianca e pavimento marrone
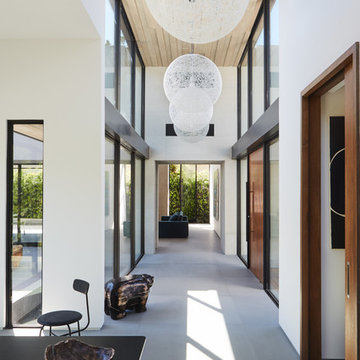
long hallway
Ispirazione per un ingresso o corridoio minimalista con pareti bianche e pavimento grigio
Ispirazione per un ingresso o corridoio minimalista con pareti bianche e pavimento grigio
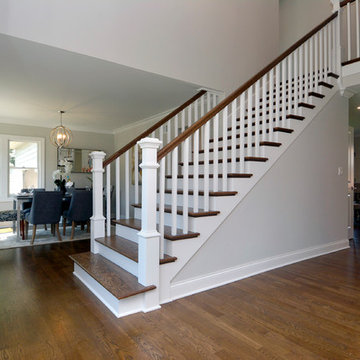
Inviting entry flanked by a formal dining room and office
Esempio di un ingresso classico di medie dimensioni con pareti grigie, pavimento in legno massello medio, una porta a due ante, una porta bianca e pavimento marrone
Esempio di un ingresso classico di medie dimensioni con pareti grigie, pavimento in legno massello medio, una porta a due ante, una porta bianca e pavimento marrone
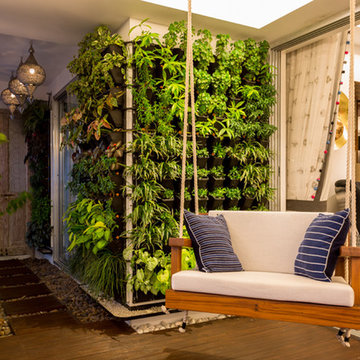
Ispirazione per un ingresso o corridoio design di medie dimensioni con pavimento marrone
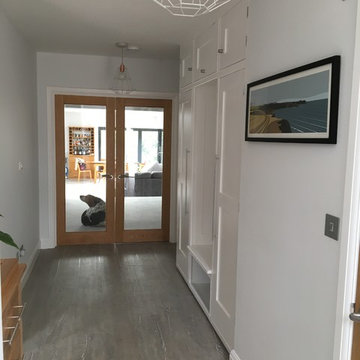
Matthew Brown
Immagine di un ingresso o corridoio chic di medie dimensioni con pareti grigie e pavimento grigio
Immagine di un ingresso o corridoio chic di medie dimensioni con pareti grigie e pavimento grigio
32.401 Foto di ingressi e corridoi
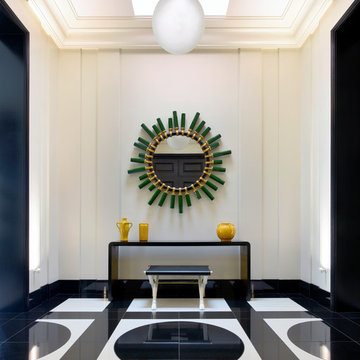
Immagine di un ingresso design di medie dimensioni con pareti bianche, pavimento in gres porcellanato, una porta a due ante e una porta in legno scuro
9

