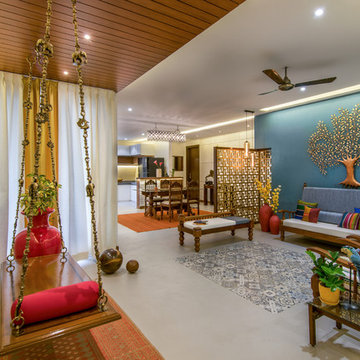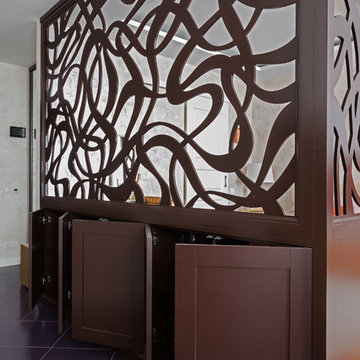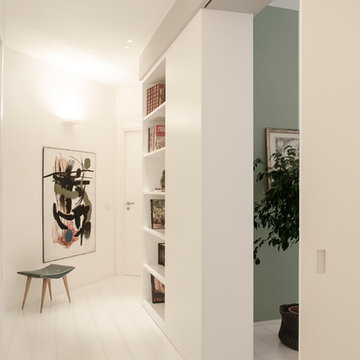59 Foto di ingressi e corridoi
Filtra anche per:
Budget
Ordina per:Popolari oggi
1 - 20 di 59 foto
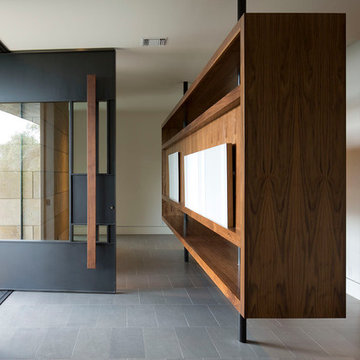
Paul Bardagjy
Immagine di un ingresso design con pareti bianche, una porta a pivot e una porta in vetro
Immagine di un ingresso design con pareti bianche, una porta a pivot e una porta in vetro
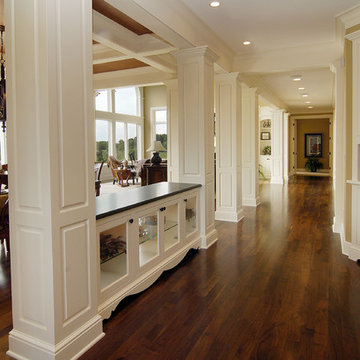
A recently completed John Kraemer & Sons home in Credit River Township, MN.
Photography: Landmark Photography and VHT Studios.
Foto di un ingresso o corridoio chic con pareti bianche, parquet scuro e pavimento marrone
Foto di un ingresso o corridoio chic con pareti bianche, parquet scuro e pavimento marrone
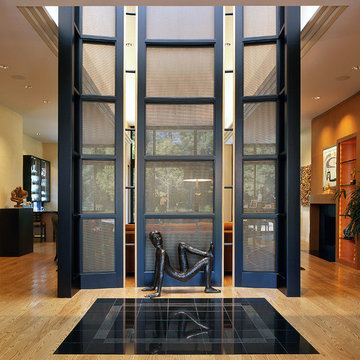
Rich Sistos Photography
Idee per un ingresso o corridoio minimal con pareti gialle
Idee per un ingresso o corridoio minimal con pareti gialle
Trova il professionista locale adatto per il tuo progetto
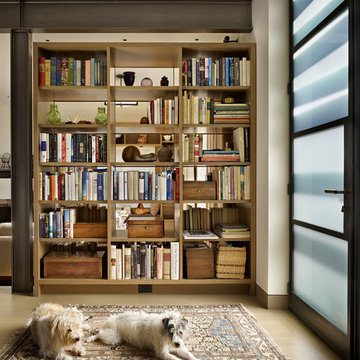
Interior Design: NB Design Group; Contractor: Prestige Residential Construction; Photo: Benjamin Benschneider
Foto di un ingresso contemporaneo con pareti bianche, parquet chiaro, una porta singola e una porta in vetro
Foto di un ingresso contemporaneo con pareti bianche, parquet chiaro, una porta singola e una porta in vetro
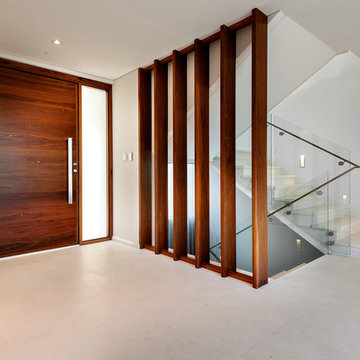
Foto di un ingresso o corridoio design con pareti bianche, una porta a pivot e una porta in legno scuro

© Robert Granoff
Designed by:
Brendan J. O' Donoghue
P.O Box 129 San Ignacio
Cayo District
Belize, Central America
Web Site; odsbz.com
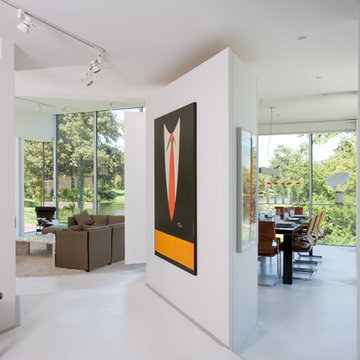
For this house “contextual” means focusing the good view and taking the bad view out of focus. In order to accomplish this, the form of the house was inspired by horse blinders. Conceived as two tubes with directed views, one tube is for entertaining and the other one for sleeping. Directly across the street from the house is a lake, “the good view.” On all other sides of the house are neighbors of very close proximity which cause privacy issues and unpleasant views – “the bad view.” Thus the sides and rear are mostly solid in order to block out the less desirable views and the front is completely transparent in order to frame and capture the lake – “horse blinders.” There are several sustainable features in the house’s detailing. The entire structure is made of pre-fabricated recycled steel and concrete. Through the extensive use of high tech and super efficient glass, both as windows and clerestories, there is no need for artificial light during the day. The heating for the building is provided by a radiant system composed of several hundred feet of tubes filled with hot water embedded into the concrete floors. The façade is made up of composite board that is held away from the skin in order to create ventilated façade. This ventilation helps to control the temperature of the building envelope and a more stable temperature indoors. Photo Credit: Alistair Tutton
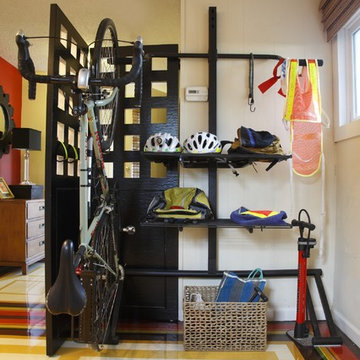
The owner's preferred mode of transportation, a prized and valuble bicycle, is stored neatly behind a folding screen near the entry for ease of access and security. The large bike rack provides storage for all the necessities of "2 wheel" travel.
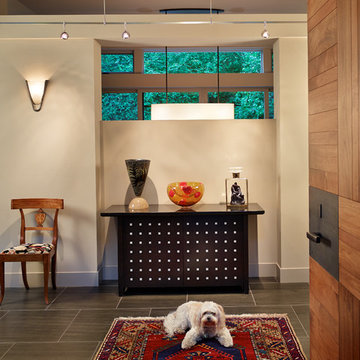
Benjamin Benschneider
Immagine di una porta d'ingresso minimal di medie dimensioni con pareti beige, pavimento in gres porcellanato, una porta a pivot, una porta in legno bruno e pavimento grigio
Immagine di una porta d'ingresso minimal di medie dimensioni con pareti beige, pavimento in gres porcellanato, una porta a pivot, una porta in legno bruno e pavimento grigio
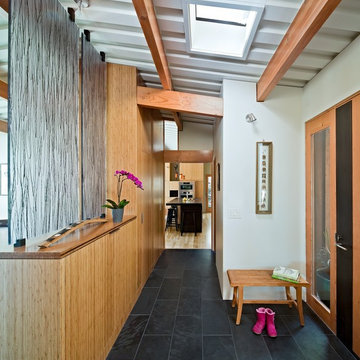
Ispirazione per un corridoio contemporaneo con pareti bianche, una porta singola e una porta in legno bruno
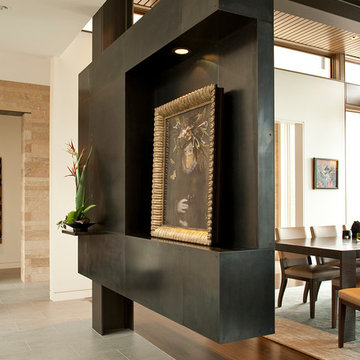
Rob Perry Photography
Immagine di un ingresso o corridoio design
Immagine di un ingresso o corridoio design
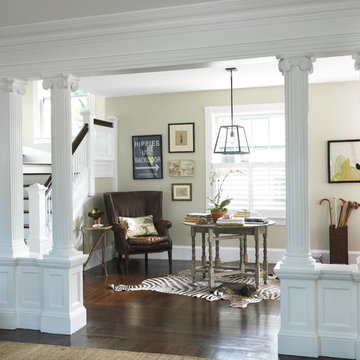
photo taken by Nat Rea photography
Idee per un ingresso classico con pareti beige e parquet scuro
Idee per un ingresso classico con pareti beige e parquet scuro
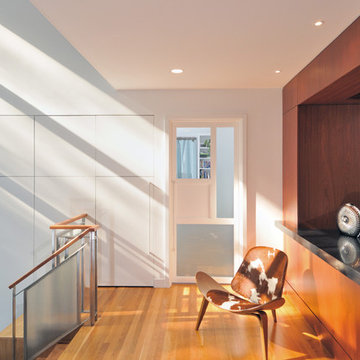
Foto di un grande ingresso minimalista con pareti bianche e pavimento in legno massello medio
Esempio di un ingresso con vestibolo design con una porta singola, una porta bianca e pavimento grigio
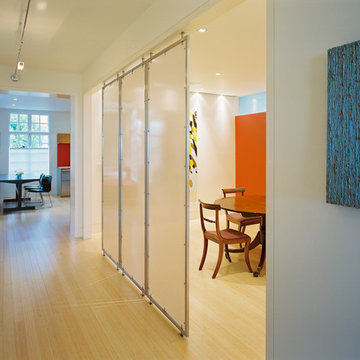
Tim Griffth
Idee per un grande ingresso o corridoio contemporaneo con pareti bianche e parquet chiaro
Idee per un grande ingresso o corridoio contemporaneo con pareti bianche e parquet chiaro
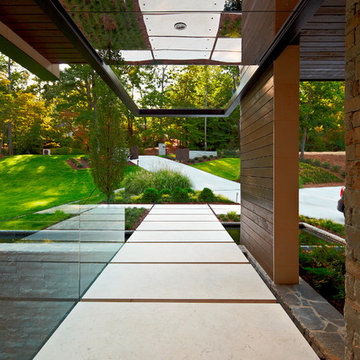
Atlanta modern home designed by Dencity LLC and built by Cablik Enterprises.
Esempio di una porta d'ingresso minimal
Esempio di una porta d'ingresso minimal
59 Foto di ingressi e corridoi
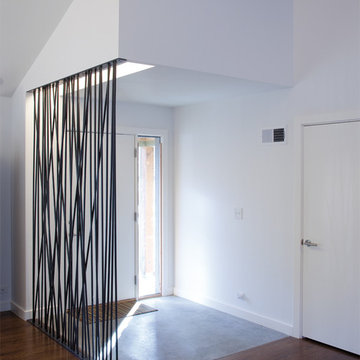
Ranch Lite is the second iteration of Hufft Projects’ renovation of a mid-century Ranch style house. Much like its predecessor, Modern with Ranch, Ranch Lite makes strong moves to open up and liberate a once compartmentalized interior.
The clients had an interest in central space in the home where all the functions could intermix. This was accomplished by demolishing the walls which created the once formal family room, living room, and kitchen. The result is an expansive and colorful interior.
As a focal point, a continuous band of custom casework anchors the center of the space. It serves to function as a bar, it houses kitchen cabinets, various storage needs and contains the living space’s entertainment center.
1
