515 Foto di ingressi e corridoi
Filtra anche per:
Budget
Ordina per:Popolari oggi
121 - 140 di 515 foto
1 di 3
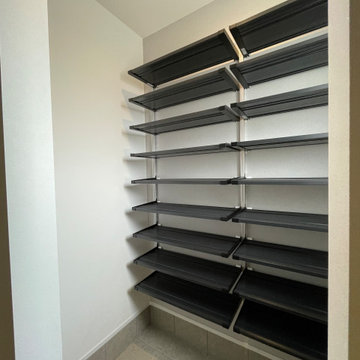
Ispirazione per un piccolo corridoio scandinavo con pareti bianche, pavimento in gres porcellanato, pavimento grigio, soffitto in carta da parati, carta da parati e armadio
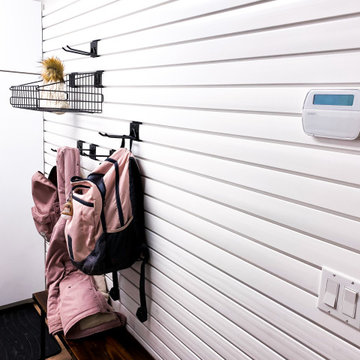
A family mudroom entry featuring white Trusscore SlatWall and Trusscore SlatWall hooks and accessories for the ultimate organization solution to your home's entry.
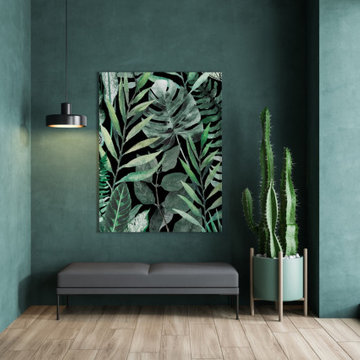
Papier peint sur mesure, 100% made in France, eco-responsable et sans PVC
Immagine di un ingresso o corridoio minimal con carta da parati
Immagine di un ingresso o corridoio minimal con carta da parati

「川口×かわいい×変わる×リノベーション」がコンセプトの
KAWAリノのモデルハウスです。
ブルーを基調とした北欧家具で全体をデザイン。
キッチンはダイニングテーブルと一体型になったオーダーキッチン。
友達を呼んでホームパーティーも可能な空間です。
現在販売中・本物件は家具込みの物件となります。
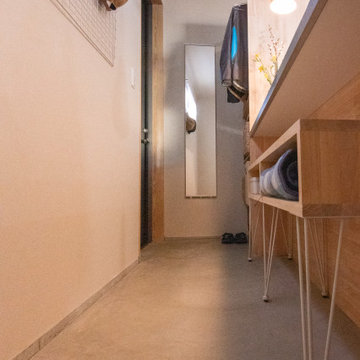
Esempio di una piccola porta d'ingresso scandinava con pareti beige, pavimento in cemento, una porta singola, una porta nera, pavimento grigio, soffitto in carta da parati e carta da parati
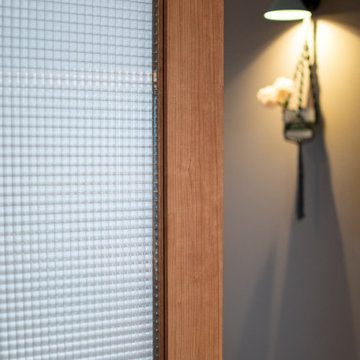
リビングドアのチェッカーガラスがレトロな雰囲気を醸し出します。
玄関ホールの壁紙は、チョークが使えます。
ウエルカムメッセージを書いたり、おもいおもいの絵を描いたり。
住んでから楽しめる工夫がたくさんあります。
Immagine di un piccolo corridoio moderno con pareti grigie, pavimento in compensato, una porta singola, una porta in legno chiaro, pavimento marrone, soffitto in carta da parati e carta da parati
Immagine di un piccolo corridoio moderno con pareti grigie, pavimento in compensato, una porta singola, una porta in legno chiaro, pavimento marrone, soffitto in carta da parati e carta da parati
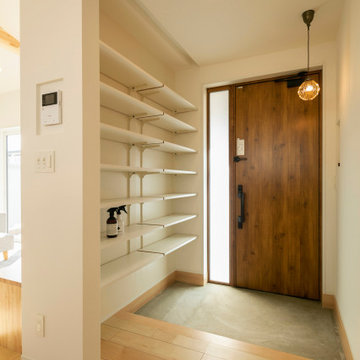
壁面には大容量のシューズ収納を設けました。来客時は目隠しできるようにロールスクリーンも天井に埋め込んでいます。
Foto di un corridoio scandinavo di medie dimensioni con pareti bianche, pavimento in legno massello medio, una porta singola, una porta in legno bruno, pavimento marrone, soffitto in carta da parati e carta da parati
Foto di un corridoio scandinavo di medie dimensioni con pareti bianche, pavimento in legno massello medio, una porta singola, una porta in legno bruno, pavimento marrone, soffitto in carta da parati e carta da parati
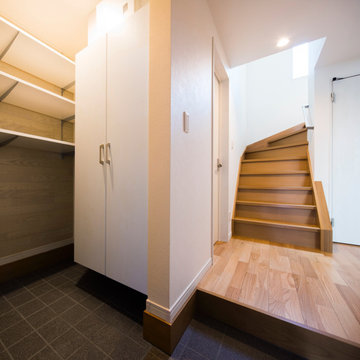
足立区の家 K
収納と洗濯のしやすさにこだわった、テラスハウスです。
株式会社小木野貴光アトリエ一級建築士建築士事務所
https://www.ogino-a.com/

Problématique: petit espace 3 portes plus une double porte donnant sur la pièce de vie, Besoin de rangements à chaussures et d'un porte-manteaux.
Mur bleu foncé mat mur et porte donnant de la profondeur, panoramique toit de paris recouvrant la porte des toilettes pour la faire disparaitre, meuble à chaussures blanc et bois tasseaux de pin pour porte manteaux, et tablette sac. Changement des portes classiques blanches vitrées par de très belles portes vitré style atelier en metal et verre. Lustre moderne à 3 éclairages
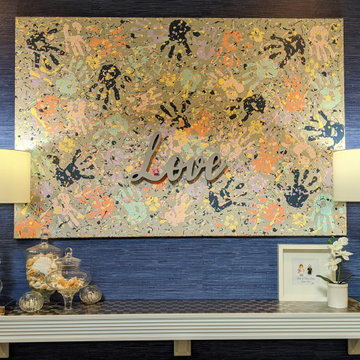
Accent entrance hall. Blue grass cloth wallpaper. Floating long white wood table with brushed metal inlay tiles on top. DIY family canvas art, every family member added their hand print with different paint color even pet was included with his paws on yellow paint. Glass contemporary tall lamps. Finishing with glass, flower and frame accents.
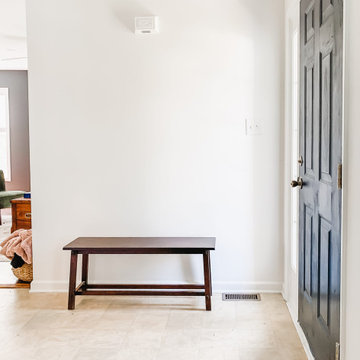
This bland entry was transformed with wallpaper and a narrow console table perfect for a small space. The mirror reflects light from the front door and creates and open and inviting place for guests to enter.
The woven shoe basket collects shoes, coats and backpacks for ease of grabbing on the way out the door.
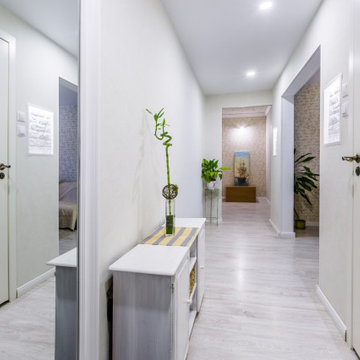
Custom made niches and furniture, tension ceiling within the entryway
Esempio di un piccolo ingresso nordico con pareti bianche, pavimento in laminato e carta da parati
Esempio di un piccolo ingresso nordico con pareti bianche, pavimento in laminato e carta da parati
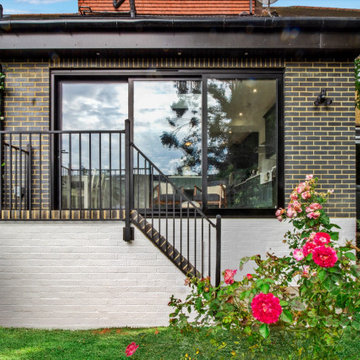
Immagine di una porta d'ingresso tradizionale con pareti blu, una porta scorrevole, una porta nera e pareti in mattoni
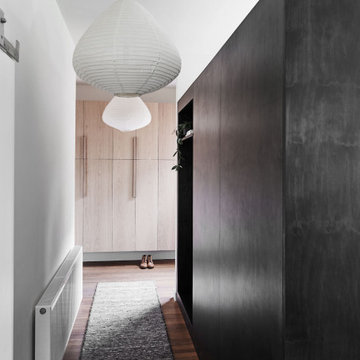
Immagine di un corridoio design di medie dimensioni con pareti bianche, pavimento in legno massello medio, pavimento marrone e pareti in legno
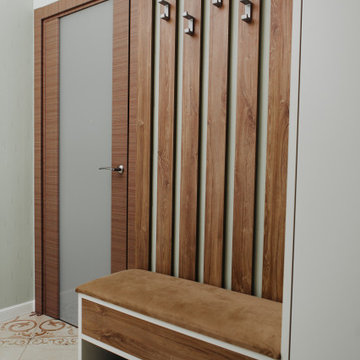
Immagine di un piccolo corridoio minimal con pareti verdi, pavimento con piastrelle in ceramica, una porta singola, una porta in metallo, pavimento beige e carta da parati
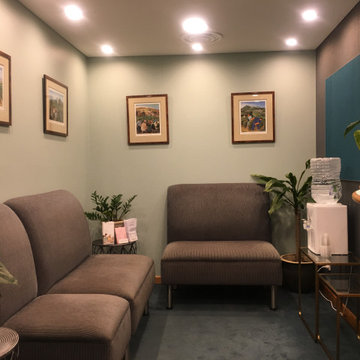
Refreshing this 20 year old medical suite focussed on selecting new wall finishes to complement the carpet and joinery. The existing furniture was a selection of much-loved family heirlooms, which we restored and reupholstered to give a new lease on life. We also came up with a cost-effective solution to refresh the chipped and worn reception counter without needing to completely replace it.
It was important to the client for the refurbishment to engender a sense of calm for patients and staff. Colour is a key factor in establishing mood and ambience, and we went for a refined palette featuring emerald, navy blue and tonal neutrals interspersed with natural timber grains and brassy metallic accents. These elements help establish and air of serenity amid the hustle of a busy hospital.
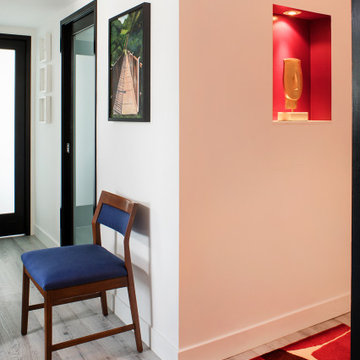
The entry hall has recessed niches on both sides with faux snakeskin red vinyl wallpaper to make entry an immediate statement as you walk into the residence. The rug is a contemporary pattern, custom cut 100% wool.
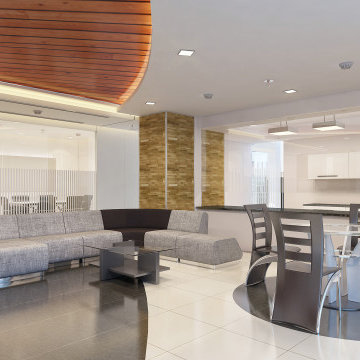
A hotel design project with contemporary exterior, holistic approach for interior and high quality flexible spaces.
Complete design, documentation and rendering package by Brookspace Architectural Services.
Thank you
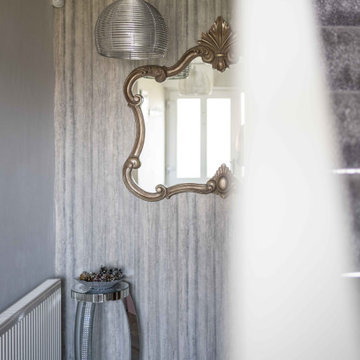
Jo wanted a neutral palette with a bit of bling
Foto di un ingresso o corridoio design di medie dimensioni con pareti marroni, pavimento in laminato, pavimento grigio e carta da parati
Foto di un ingresso o corridoio design di medie dimensioni con pareti marroni, pavimento in laminato, pavimento grigio e carta da parati
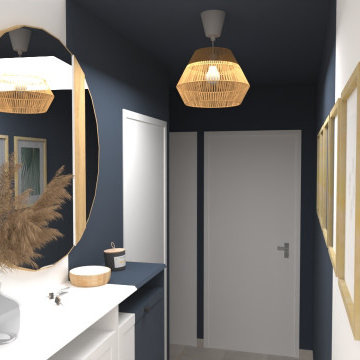
L'entrée de cet appartement est également le couloir qui dessert toutes les pièces. Avant mon intervention, le couloir était blanc, avec peu de décoration, seulement un banc et un meuble à chaussures. L'objectif était donner de l’originalité, un esprit chaleureux et de la fonctionnalité à cet espace.
Proposition : Le couloir a été séparé en deux espaces plus distinct, l'entrée et l'espace nuit. Dans l'entrée, des tasseaux en bois marquent cet espace et permettent d'ajouter des porte-manteaux. L'espace nuit est entièrement peint en bleu foncé (murs et plafond), cela permet de casser la profondeur du couloir et d'agrandir l'espace visuellement.
515 Foto di ingressi e corridoi
7