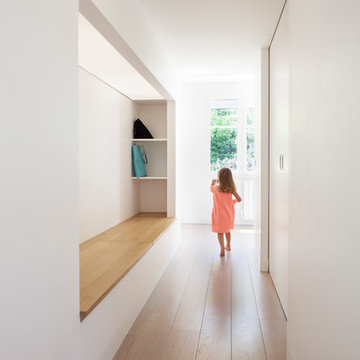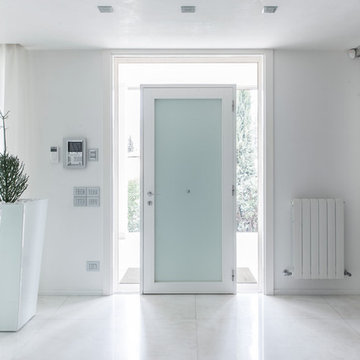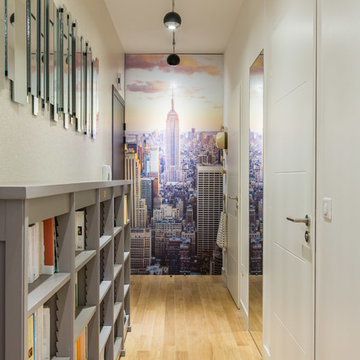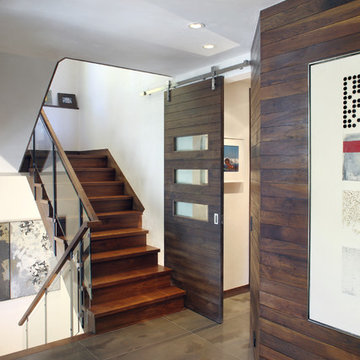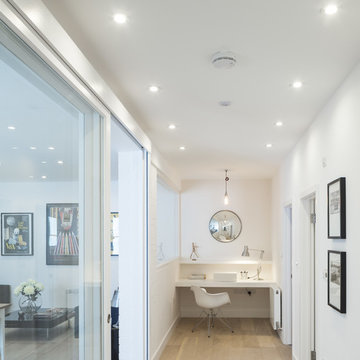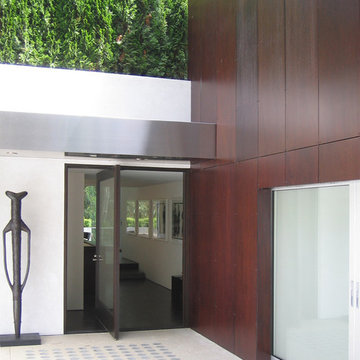110 Foto di ingressi e corridoi
Filtra anche per:
Budget
Ordina per:Popolari oggi
1 - 20 di 110 foto

Located within the urban core of Portland, Oregon, this 7th floor 2500 SF penthouse sits atop the historic Crane Building, a brick warehouse built in 1909. It has established views of the city, bridges and west hills but its historic status restricted any changes to the exterior. Working within the constraints of the existing building shell, GS Architects aimed to create an “urban refuge”, that provided a personal retreat for the husband and wife owners with the option to entertain on occasion.
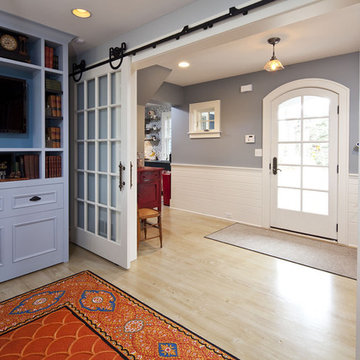
Charming lake cottage on Lake Minnetonka.
Foto di un ingresso o corridoio classico con pareti blu
Foto di un ingresso o corridoio classico con pareti blu
Trova il professionista locale adatto per il tuo progetto

This hallway was part of a larger remodel of an attic space which included the hall, master bedroom, bathroom and nursery. Painted a brilliant white and borrowing light from the frosted, glass inset nursery and bedroom doors, this light hardwood space is lined on one side with custom, built-in storage. Making the most of the sloping eave space and pony wall, there is room for stacking, hanging and multiple drawer depths, very versatile storage. The cut-out pulls and toe-kick registers keep the floor and walkway clear of any extrusions. The hall acts as an extension of the bedrooms, with the narrow bench providing a resting place while getting ready in the morning.
All photos: Josh Partee Photography
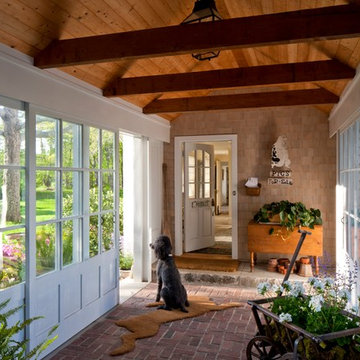
Brian vanden Brink
Idee per un ingresso con anticamera classico con pavimento in mattoni
Idee per un ingresso con anticamera classico con pavimento in mattoni
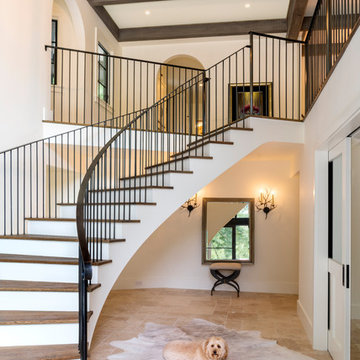
Joe Burull
Ispirazione per un grande ingresso country con pareti bianche e pavimento in travertino
Ispirazione per un grande ingresso country con pareti bianche e pavimento in travertino
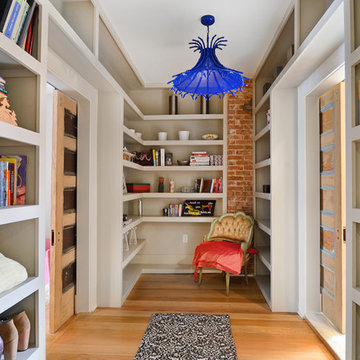
Property Marketed by Hudson Place Realty - Style meets substance in this circa 1875 townhouse. Completely renovated & restored in a contemporary, yet warm & welcoming style, 295 Pavonia Avenue is the ultimate home for the 21st century urban family. Set on a 25’ wide lot, this Hamilton Park home offers an ideal open floor plan, 5 bedrooms, 3.5 baths and a private outdoor oasis.
With 3,600 sq. ft. of living space, the owner’s triplex showcases a unique formal dining rotunda, living room with exposed brick and built in entertainment center, powder room and office nook. The upper bedroom floors feature a master suite separate sitting area, large walk-in closet with custom built-ins, a dream bath with an over-sized soaking tub, double vanity, separate shower and water closet. The top floor is its own private retreat complete with bedroom, full bath & large sitting room.
Tailor-made for the cooking enthusiast, the chef’s kitchen features a top notch appliance package with 48” Viking refrigerator, Kuppersbusch induction cooktop, built-in double wall oven and Bosch dishwasher, Dacor espresso maker, Viking wine refrigerator, Italian Zebra marble counters and walk-in pantry. A breakfast nook leads out to the large deck and yard for seamless indoor/outdoor entertaining.
Other building features include; a handsome façade with distinctive mansard roof, hardwood floors, Lutron lighting, home automation/sound system, 2 zone CAC, 3 zone radiant heat & tremendous storage, A garden level office and large one bedroom apartment with private entrances, round out this spectacular home.

Dana Nichols © 2012 Houzz
Immagine di un grande ingresso o corridoio design con pareti bianche, pavimento in mattoni e pavimento bianco
Immagine di un grande ingresso o corridoio design con pareti bianche, pavimento in mattoni e pavimento bianco
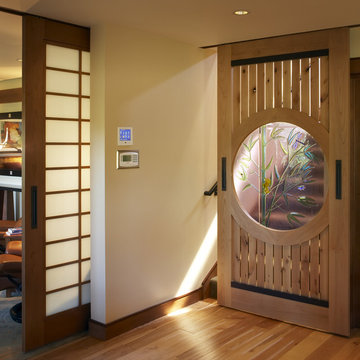
Immagine di un ingresso o corridoio etnico con pareti beige e pavimento in legno massello medio
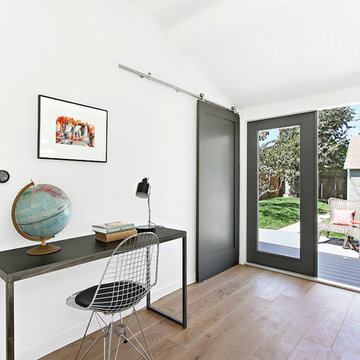
Jo David
Idee per un ingresso contemporaneo con pareti bianche, parquet chiaro, una porta a due ante e una porta in vetro
Idee per un ingresso contemporaneo con pareti bianche, parquet chiaro, una porta a due ante e una porta in vetro
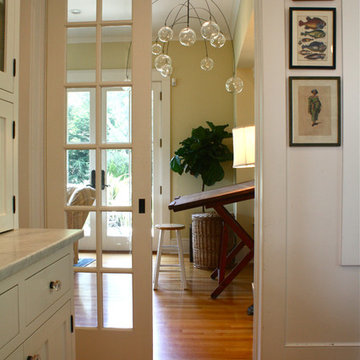
Shannon Malone © 2012 Houzz
Foto di un ingresso o corridoio classico con pareti beige, pavimento in legno massello medio e pavimento arancione
Foto di un ingresso o corridoio classico con pareti beige, pavimento in legno massello medio e pavimento arancione
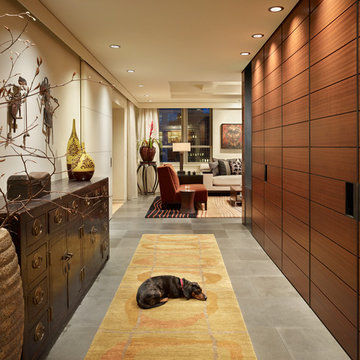
Ben Benschneider
Ispirazione per un corridoio minimal con pareti beige e armadio
Ispirazione per un corridoio minimal con pareti beige e armadio
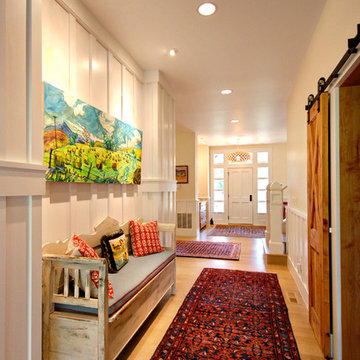
Robert Hawkins, Be A Deer
Foto di un ingresso o corridoio country di medie dimensioni con pareti bianche, pavimento in legno massello medio e pavimento marrone
Foto di un ingresso o corridoio country di medie dimensioni con pareti bianche, pavimento in legno massello medio e pavimento marrone
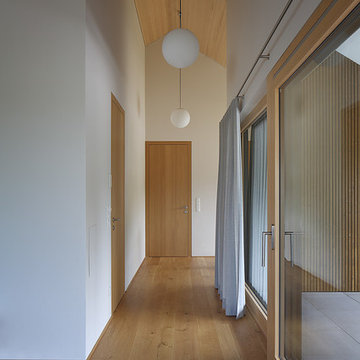
RADON photography / Norman Radon
Immagine di un ingresso o corridoio design di medie dimensioni con pareti bianche e pavimento in legno massello medio
Immagine di un ingresso o corridoio design di medie dimensioni con pareti bianche e pavimento in legno massello medio
110 Foto di ingressi e corridoi
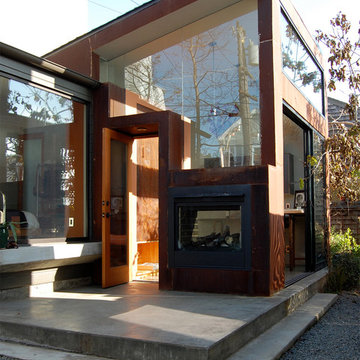
Idee per un ingresso o corridoio moderno con pavimento in cemento
1
