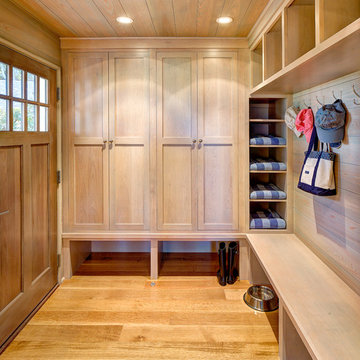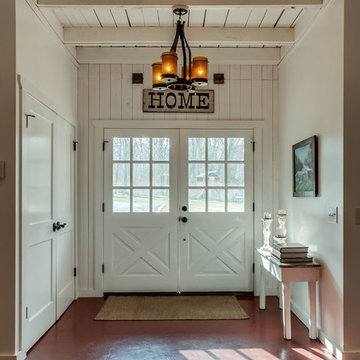575 Foto di ingressi e corridoi
Filtra anche per:
Budget
Ordina per:Popolari oggi
21 - 40 di 575 foto
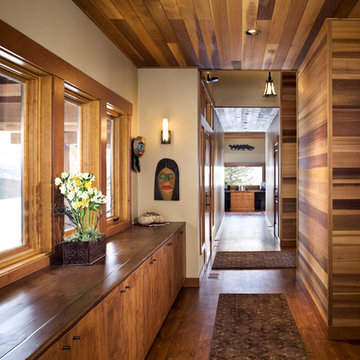
Northwest style hallway. Cedar of various grades on walls and ceilings.
Ispirazione per un ingresso o corridoio contemporaneo di medie dimensioni con pareti beige, pavimento in legno massello medio e pavimento marrone
Ispirazione per un ingresso o corridoio contemporaneo di medie dimensioni con pareti beige, pavimento in legno massello medio e pavimento marrone
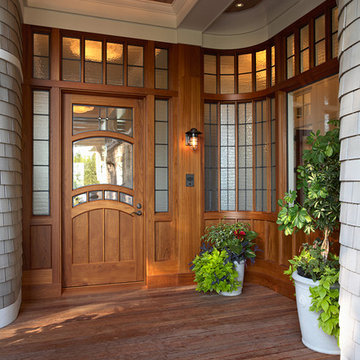
Photography: Susan Gilmore
Contractor: Choice Wood Company
Interior Design: Billy Beson Company
Landscape Architect: Damon Farber
Project Size: 4000+ SF (First Floor + Second Floor)
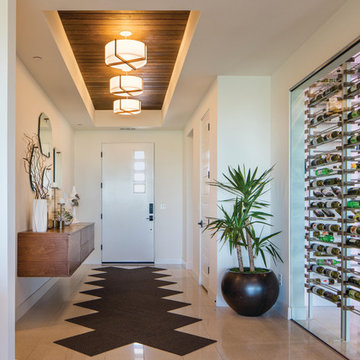
Cerno’s mission is to design and build original products in California. To make this possible we advocate for creativity and ingenuity in every step of the process. Our philosophy is grounded in the utmost respect for the materials, the craftsmanship and our entire team.
The Plura is a simple, straight forward fixture that is excellently executed. With the Plura it was about resolving the seams and edges and their relationships to one another. The result is a scalable fixture that has a sharp, sophisticated feel.
Features:
Wood Grain Will Vary
Energy Efficient LED Light Source
Handmade
Eco-Friendly
Switch Location: Hardwired
Damp Location rated to accommodate any room in the home including bathrooms, kitchens, covered patios, dining rooms, living rooms, bedrooms, hallways, entryways, foyers, and everything in between.
Specifications:
Included canopy measures as 5"" Width x 0.3"" Thick
Voltage: 120-277V AC
Requires 1 x 32.5-Watt LED Module (Integrated)
2815 Lumes, 90 CRI, 2700K (Warm) Color Temperature
Compatible with TRIAC / ELV Dimmer / 0-10V Dimmers
Trova il professionista locale adatto per il tuo progetto
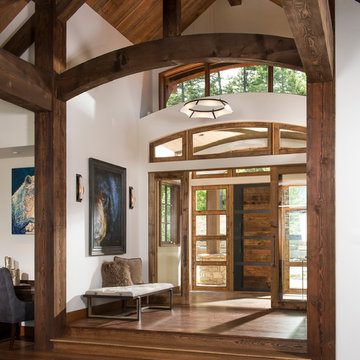
Idee per un ingresso con vestibolo rustico con pareti bianche, parquet scuro, una porta singola, una porta in legno scuro e pavimento marrone
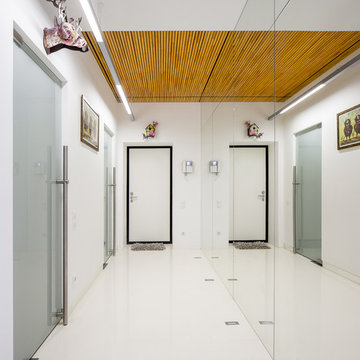
Ispirazione per una porta d'ingresso design con pareti bianche, una porta singola e una porta bianca
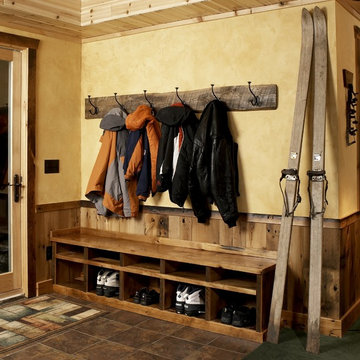
The wainscoting is made from reclaimed white barn board. For this special job, no wood was joined, every edge was eased to look worn with a wavering block plane. Knots, bullet holes, gouges, old paint, saw marks and every other imperfection were embraced and showcased for the story they represented. Nothing looks new.
The ceiling is treated with tongue and grooved, beveled cedar planks.
There is nothing more incongruous than when a room is rustic but the sheetrock walls are left smooth - especially when the wall are left white. To give the walls an aged look we used a two-tone yellow-gold, coarse Venetian plaster.
PHOTO CREDIT: John Ray
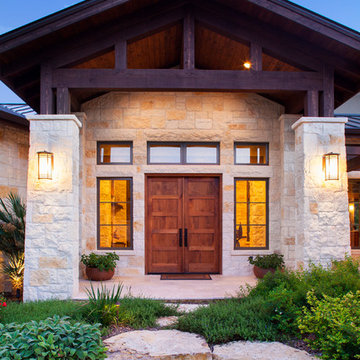
Stone columns, wood beam details, and large windows add interest to the front elevation of this Texas transitional house.
Tre Dunham with Fine Focus Photography
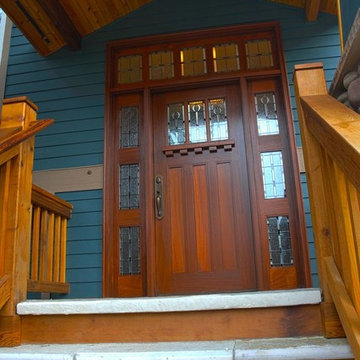
Greg Clark
Esempio di un ingresso o corridoio stile americano con una porta singola e una porta in legno scuro
Esempio di un ingresso o corridoio stile americano con una porta singola e una porta in legno scuro
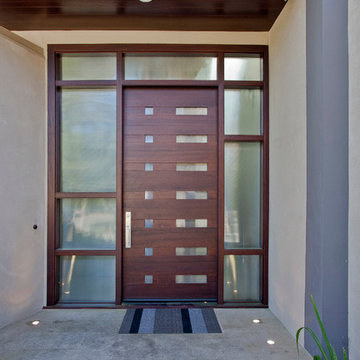
Photo by John Hayes
Esempio di un ingresso o corridoio contemporaneo con una porta in legno scuro
Esempio di un ingresso o corridoio contemporaneo con una porta in legno scuro
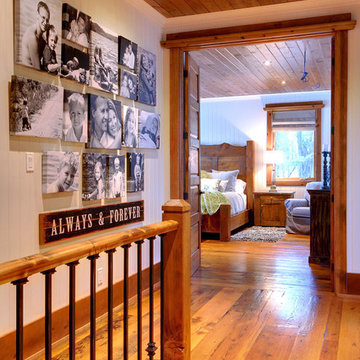
Esempio di un ingresso o corridoio rustico con pareti bianche e pavimento in legno massello medio
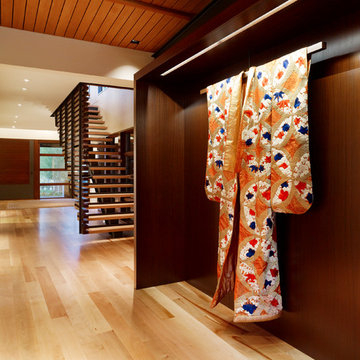
The Peaks View residence is sited near Wilson, Wyoming, in a grassy meadow, adjacent to the Teton mountain range. The design solution for the project had to satisfy two conflicting goals: the finished project must fit seamlessly into a neighborhood with distinctly conservative design guidelines while satisfying the owners desire to create a unique home with roots in the modern idiom.
Within these constraints, the architect created an assemblage of building volumes to break down the scale of the 6,500 square foot program. A pair of two-story gabled structures present a traditional face to the neighborhood, while the single-story living pavilion, with its expansive shed roof, tilts up to recognize views and capture daylight for the primary living spaces. This trio of buildings wrap around a south-facing courtyard, a warm refuge for outdoor living during the short summer season in Wyoming. Broad overhangs, articulated in wood, taper to thin steel “brim” that protects the buildings from harsh western weather. The roof of the living pavilion extends to create a covered outdoor extension for the main living space. The cast-in-place concrete chimney and site walls anchor the composition of forms to the flat site. The exterior is clad primarily in cedar siding; two types were used to create pattern, texture and depth in the elevations.
While the building forms and exterior materials conform to the design guidelines and fit within the context of the neighborhood, the interiors depart to explore a well-lit, refined and warm character. Wood, plaster and a reductive approach to detailing and materials complete the interior expression. Display for a Kimono was deliberately incorporated into the entry sequence. Its influence on the interior can be seen in the delicate stair screen and the language for the millwork which is conceived as simple wood containers within spaces. Ample glazing provides excellent daylight and a connection to the site.
Photos: Matthew Millman
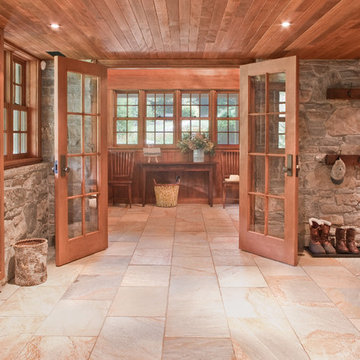
Entrance Hall/ Mudroom
Immagine di un ingresso con anticamera stile rurale con pavimento in ardesia
Immagine di un ingresso con anticamera stile rurale con pavimento in ardesia
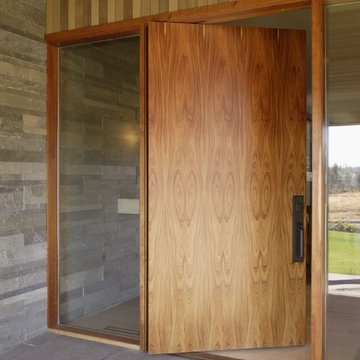
Foto di un ingresso o corridoio minimal con una porta a pivot e una porta in legno bruno
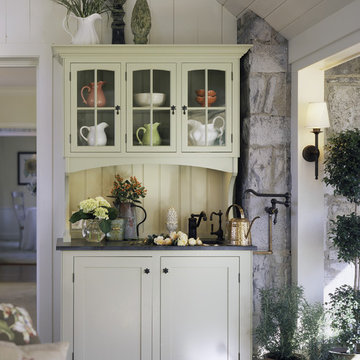
To view other design projects by TruexCullins Architecture + Interior Design visit www.truexcullins.com
Photographer: Jim Westphalen
Immagine di un ingresso con anticamera stile shabby con pareti bianche
Immagine di un ingresso con anticamera stile shabby con pareti bianche
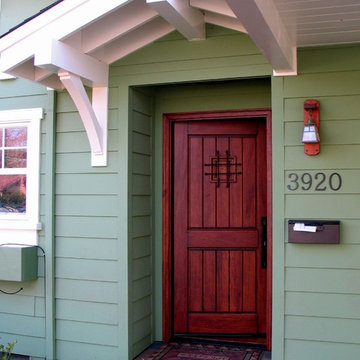
Ispirazione per una porta d'ingresso american style con una porta singola e una porta in legno scuro

Foto di un grande ingresso o corridoio industriale con pavimento in cemento, pareti bianche e pavimento grigio
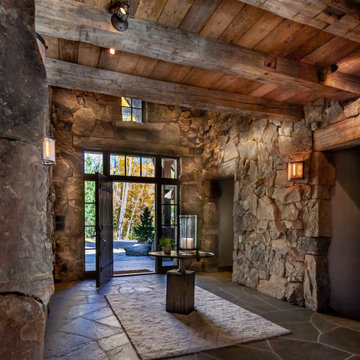
Idee per un grande ingresso stile rurale con una porta singola, una porta in legno scuro, pavimento grigio e pavimento in ardesia
575 Foto di ingressi e corridoi
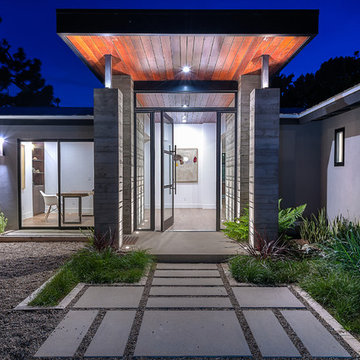
Chipper Hatter Photography
Esempio di una grande porta d'ingresso design con una porta a pivot e una porta in vetro
Esempio di una grande porta d'ingresso design con una porta a pivot e una porta in vetro
2
