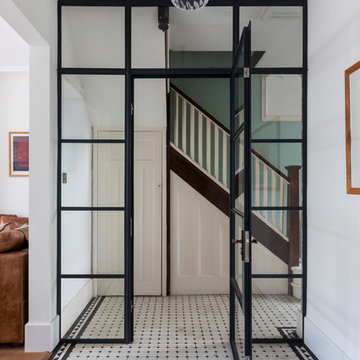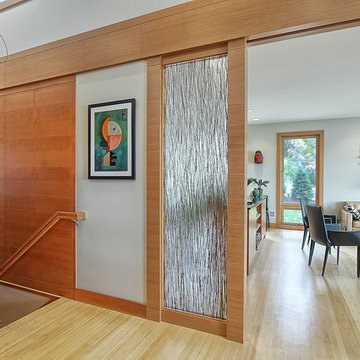303 Foto di ingressi e corridoi
Filtra anche per:
Budget
Ordina per:Popolari oggi
1 - 20 di 303 foto
1 di 2

Andy Stagg
Ispirazione per un ingresso minimalista con pareti bianche, parquet chiaro, una porta a pivot, una porta in legno bruno e pavimento beige
Ispirazione per un ingresso minimalista con pareti bianche, parquet chiaro, una porta a pivot, una porta in legno bruno e pavimento beige
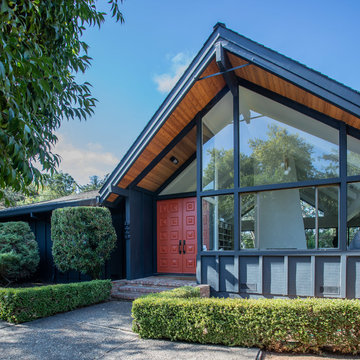
Emily Hagopian Photography
Esempio di una porta d'ingresso minimalista con una porta a due ante e una porta rossa
Esempio di una porta d'ingresso minimalista con una porta a due ante e una porta rossa
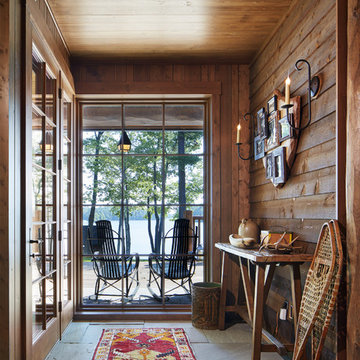
Corey Gaffer
Ispirazione per un ingresso o corridoio stile rurale con pareti marroni, una porta singola e una porta in vetro
Ispirazione per un ingresso o corridoio stile rurale con pareti marroni, una porta singola e una porta in vetro

Klopf Architecture and Outer space Landscape Architects designed a new warm, modern, open, indoor-outdoor home in Los Altos, California. Inspired by mid-century modern homes but looking for something completely new and custom, the owners, a couple with two children, bought an older ranch style home with the intention of replacing it.
Created on a grid, the house is designed to be at rest with differentiated spaces for activities; living, playing, cooking, dining and a piano space. The low-sloping gable roof over the great room brings a grand feeling to the space. The clerestory windows at the high sloping roof make the grand space light and airy.
Upon entering the house, an open atrium entry in the middle of the house provides light and nature to the great room. The Heath tile wall at the back of the atrium blocks direct view of the rear yard from the entry door for privacy.
The bedrooms, bathrooms, play room and the sitting room are under flat wing-like roofs that balance on either side of the low sloping gable roof of the main space. Large sliding glass panels and pocketing glass doors foster openness to the front and back yards. In the front there is a fenced-in play space connected to the play room, creating an indoor-outdoor play space that could change in use over the years. The play room can also be closed off from the great room with a large pocketing door. In the rear, everything opens up to a deck overlooking a pool where the family can come together outdoors.
Wood siding travels from exterior to interior, accentuating the indoor-outdoor nature of the house. Where the exterior siding doesn’t come inside, a palette of white oak floors, white walls, walnut cabinetry, and dark window frames ties all the spaces together to create a uniform feeling and flow throughout the house. The custom cabinetry matches the minimal joinery of the rest of the house, a trim-less, minimal appearance. Wood siding was mitered in the corners, including where siding meets the interior drywall. Wall materials were held up off the floor with a minimal reveal. This tight detailing gives a sense of cleanliness to the house.
The garage door of the house is completely flush and of the same material as the garage wall, de-emphasizing the garage door and making the street presentation of the house kinder to the neighborhood.
The house is akin to a custom, modern-day Eichler home in many ways. Inspired by mid-century modern homes with today’s materials, approaches, standards, and technologies. The goals were to create an indoor-outdoor home that was energy-efficient, light and flexible for young children to grow. This 3,000 square foot, 3 bedroom, 2.5 bathroom new house is located in Los Altos in the heart of the Silicon Valley.
Klopf Architecture Project Team: John Klopf, AIA, and Chuang-Ming Liu
Landscape Architect: Outer space Landscape Architects
Structural Engineer: ZFA Structural Engineers
Staging: Da Lusso Design
Photography ©2018 Mariko Reed
Location: Los Altos, CA
Year completed: 2017

Ispirazione per un grande ingresso con anticamera nordico con pareti bianche, una porta in vetro, parquet scuro, una porta singola e pavimento marrone

Photo: Lisa Petrole
Immagine di un ampio ingresso o corridoio design con pavimento in gres porcellanato, pavimento grigio e pareti bianche
Immagine di un ampio ingresso o corridoio design con pavimento in gres porcellanato, pavimento grigio e pareti bianche
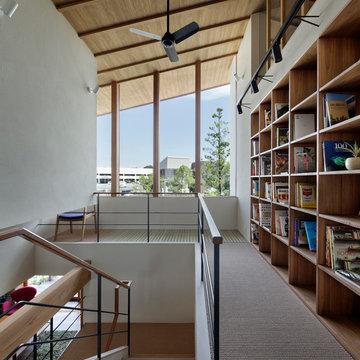
Photo : Satoshi Shigeta
Ispirazione per un ingresso o corridoio minimal con pareti bianche e moquette
Ispirazione per un ingresso o corridoio minimal con pareti bianche e moquette
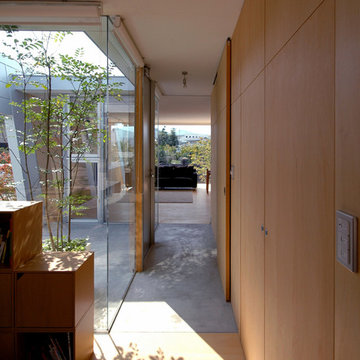
リビングからエントランスでもある中庭を見る。
Idee per un piccolo ingresso o corridoio minimalista con pareti beige e parquet chiaro
Idee per un piccolo ingresso o corridoio minimalista con pareti beige e parquet chiaro
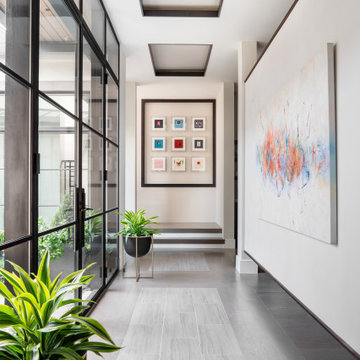
Idee per un ingresso o corridoio minimal con pareti bianche e pavimento multicolore

Immagine di un grande ingresso scandinavo con pareti bianche, pavimento in cemento, una porta singola, una porta nera e pavimento grigio
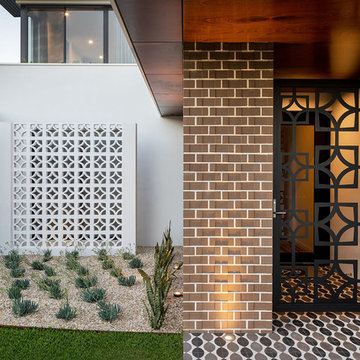
Silvertone Photography – Michael Conroy
Immagine di una porta d'ingresso design con pareti bianche, una porta singola, una porta in vetro e pavimento multicolore
Immagine di una porta d'ingresso design con pareti bianche, una porta singola, una porta in vetro e pavimento multicolore
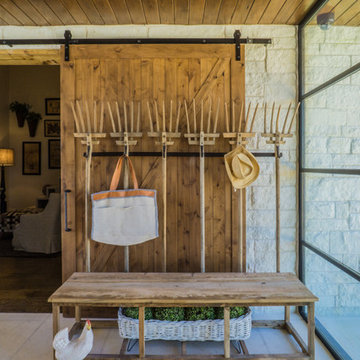
The Vineyard Farmhouse in the Peninsula at Rough Hollow. This 2017 Greater Austin Parade Home was designed and built by Jenkins Custom Homes. Cedar Siding and the Pine for the soffits and ceilings was provided by TimberTown.
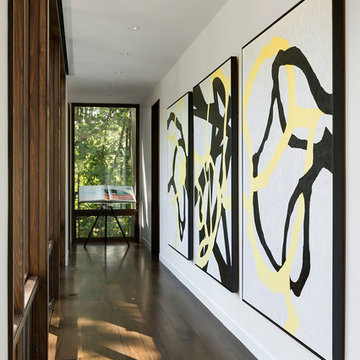
Architect: Peterssen Keller Architecture | Builder: Elevation Homes | Photographer: Spacecrafting
Idee per un ingresso o corridoio design con pareti bianche, parquet scuro e pavimento marrone
Idee per un ingresso o corridoio design con pareti bianche, parquet scuro e pavimento marrone

Foto di un ingresso o corridoio design con pareti blu, parquet chiaro e pavimento marrone
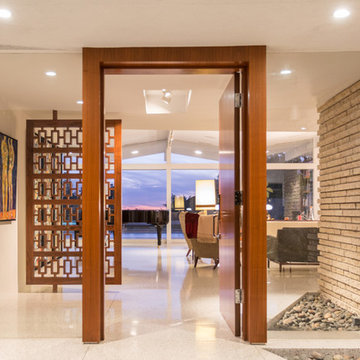
Custom walnut entry system with hand laid walnut veneer door and jamb and custom decorative walnut screen beyond. Terrazzo floors.
Ispirazione per un ingresso o corridoio minimalista con una porta singola e una porta in legno bruno
Ispirazione per un ingresso o corridoio minimalista con una porta singola e una porta in legno bruno
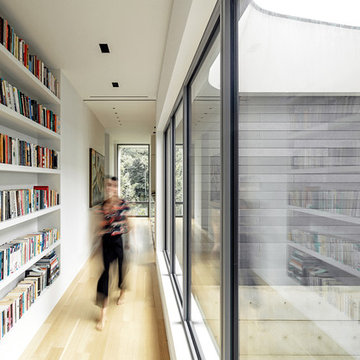
Ibai Rigby
Immagine di un ingresso o corridoio moderno di medie dimensioni con pareti bianche e parquet chiaro
Immagine di un ingresso o corridoio moderno di medie dimensioni con pareti bianche e parquet chiaro

Atrium hallway with storefront windows viewed toward the tea room and garden court beyond. Shingle siding spans interior and exterior. Floors are hydronically heated concrete. Bridge is stainless steel grating.
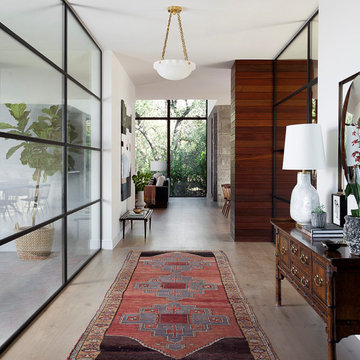
Ispirazione per un ingresso o corridoio minimal con pareti bianche e parquet chiaro
303 Foto di ingressi e corridoi
1
