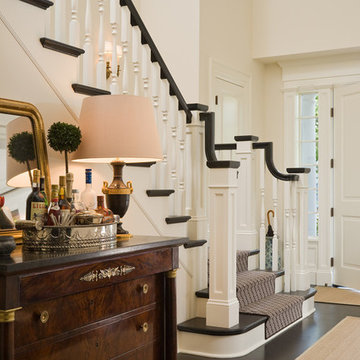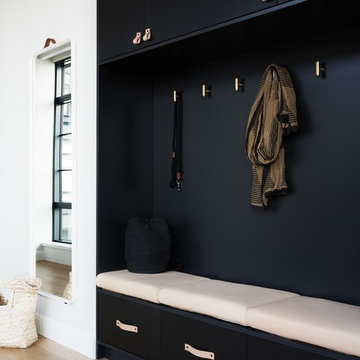406 Foto di ingressi e corridoi
Filtra anche per:
Budget
Ordina per:Popolari oggi
1 - 20 di 406 foto
1 di 2
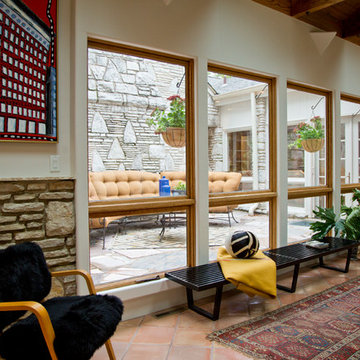
Immagine di un ingresso o corridoio stile rurale con pareti beige e pavimento arancione
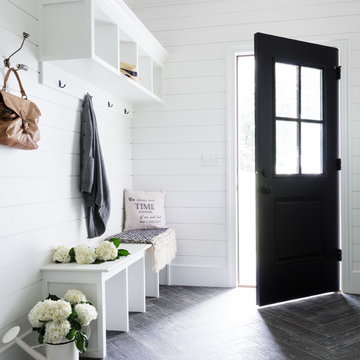
Esempio di un ingresso con anticamera country con pareti bianche, una porta singola e una porta nera
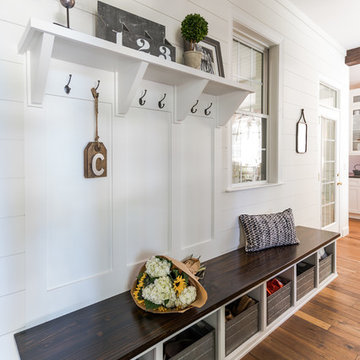
Christopher Jones Photography
Ispirazione per un ingresso con anticamera country con pareti bianche, pavimento in legno massello medio e pavimento marrone
Ispirazione per un ingresso con anticamera country con pareti bianche, pavimento in legno massello medio e pavimento marrone
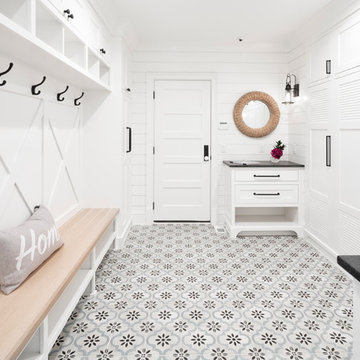
2018 Artisan Home Tour
Photo: LandMark Photography
Builder: Michael Paul Design Build
Idee per un ingresso con anticamera stile marinaro con pareti bianche e pavimento multicolore
Idee per un ingresso con anticamera stile marinaro con pareti bianche e pavimento multicolore

Immagine di un grande ingresso scandinavo con pareti bianche, pavimento in cemento, una porta singola, una porta nera e pavimento grigio
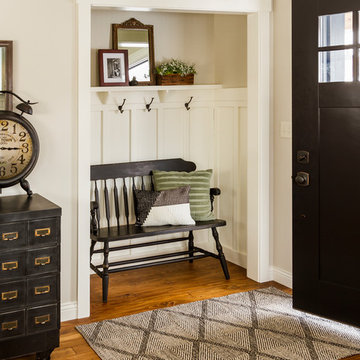
Seth Benn Photography
Immagine di un ingresso con anticamera country con pareti beige, pavimento in legno massello medio, una porta singola e una porta nera
Immagine di un ingresso con anticamera country con pareti beige, pavimento in legno massello medio, una porta singola e una porta nera
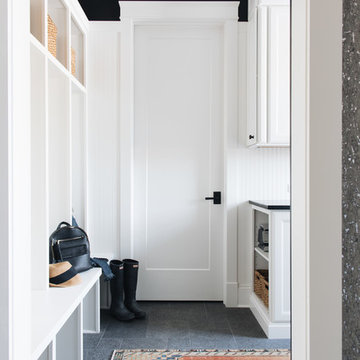
Idee per un ingresso con anticamera chic con pareti bianche e pavimento grigio

Ispirazione per un ingresso con anticamera classico con pareti beige, parquet chiaro, una porta gialla e pavimento beige
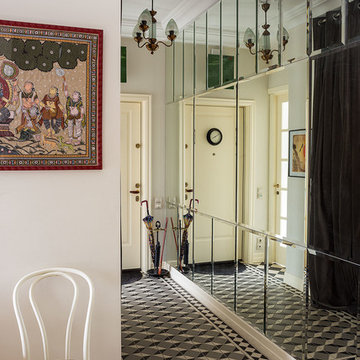
Foto di un ingresso o corridoio classico con pareti bianche, parquet chiaro e pavimento bianco
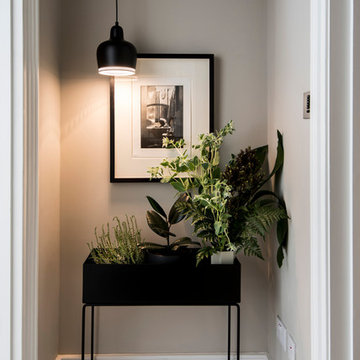
Marek Sikora Photography for Venessa Hermantes
Esempio di un corridoio contemporaneo con pareti grigie e pavimento in legno verniciato
Esempio di un corridoio contemporaneo con pareti grigie e pavimento in legno verniciato

Entry. Photography by Floyd Dean, Dean Digital Imaging Inc. ©2016
Idee per un ingresso tradizionale con pareti bianche, parquet scuro, una porta a due ante e una porta in vetro
Idee per un ingresso tradizionale con pareti bianche, parquet scuro, una porta a due ante e una porta in vetro
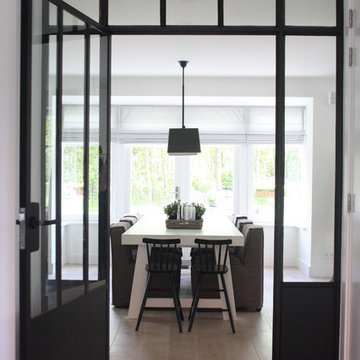
Holly Marder © 2012 Houzz
Esempio di un ingresso o corridoio contemporaneo con una porta singola
Esempio di un ingresso o corridoio contemporaneo con una porta singola
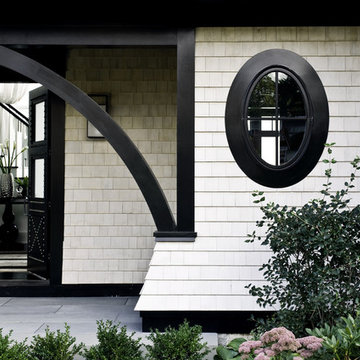
Photo Credit: Sam Gray Photography
Foto di un ingresso o corridoio vittoriano con parquet scuro, una porta a due ante e una porta nera
Foto di un ingresso o corridoio vittoriano con parquet scuro, una porta a due ante e una porta nera
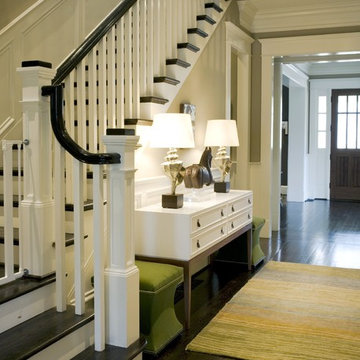
Idee per un ingresso o corridoio tradizionale con pareti beige, parquet scuro e pavimento nero
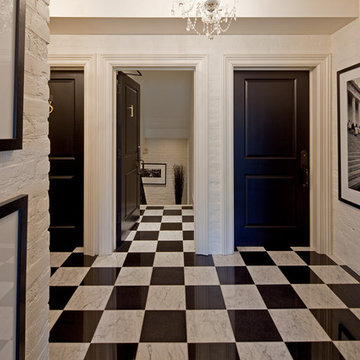
Photography: Peter A. Sellar / www.photoklik.com
Foto di un ingresso o corridoio vittoriano con una porta nera, pavimento in marmo e pavimento multicolore
Foto di un ingresso o corridoio vittoriano con una porta nera, pavimento in marmo e pavimento multicolore
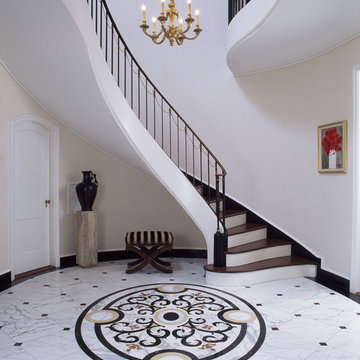
photo by Gridley & Graves
Foto di un ampio ingresso classico con pareti beige e pavimento in marmo
Foto di un ampio ingresso classico con pareti beige e pavimento in marmo

A mud room with plenty of storage keeps the mess hidden and the character stand out. This Dutch door along with the slate floors makes this mudroom awesome. Space planning and cabinetry: Jennifer Howard, JWH Construction: JWH Construction Management Photography: Tim Lenz.

The renovation of this classic Muskoka cottage, focused around re-designing the living space to make the most of the incredible lake views. This update completely changed the flow of space, aligning the living areas with a more modern & luxurious living context.
In collaboration with the client, we envisioned a home in which clean lines, neutral tones, a variety of textures and patterns, and small yet luxurious details created a fresh, engaging space while seamlessly blending into the natural environment.
The main floor of this home was completely gutted to reveal the true beauty of the space. Main floor walls were re-engineered with custom windows to expand the client’s majestic view of the lake.
The dining area was highlighted with features including ceilings finished with Shadowline MDF, and enhanced with a custom coffered ceiling bringing dimension to the space.
Unobtrusive details and contrasting textures add richness and intrigue to the space, creating an energizing yet soothing interior with tactile depth.
406 Foto di ingressi e corridoi
1
