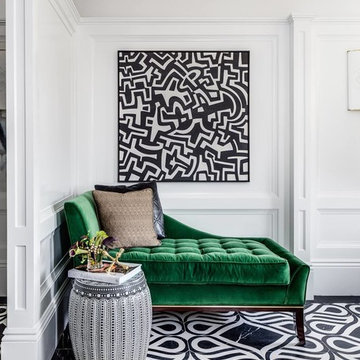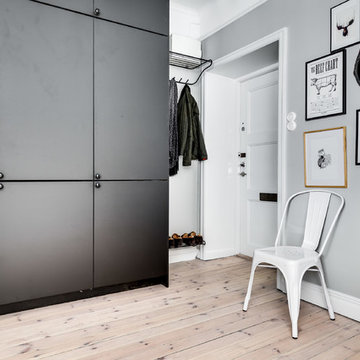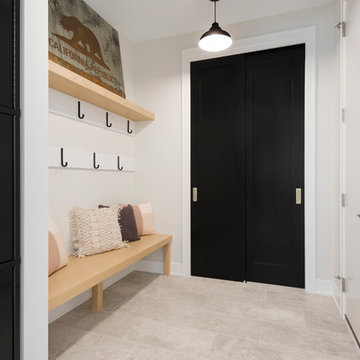406 Foto di ingressi e corridoi
Filtra anche per:
Budget
Ordina per:Popolari oggi
41 - 60 di 406 foto
1 di 2
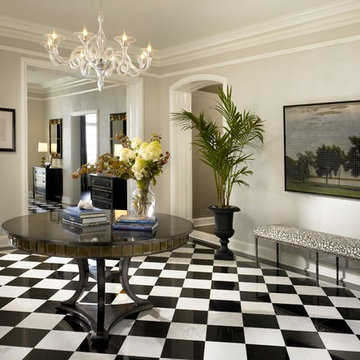
Morgante Wilson Architects installed intricate trim in this Foyer to add to the formal nature of the space. The walls have a faux finish applied to them in a light gray tone.
Chicago's North Shore, Illinois • Photo by: Tony Soluri
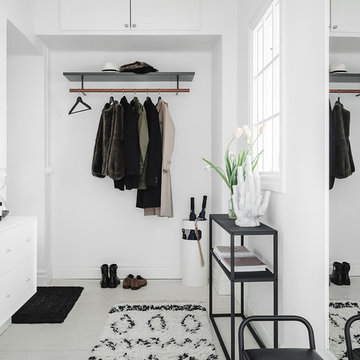
Esempio di un ingresso con anticamera nordico con pareti bianche, pavimento in legno verniciato e pavimento bianco

Esempio di un ingresso stile marinaro con pareti bianche, una porta singola, una porta in vetro e pavimento grigio
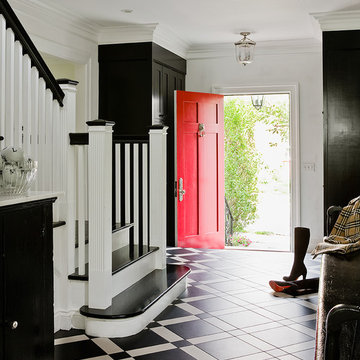
Immagine di un ingresso chic con pareti bianche, una porta singola, una porta rossa e pavimento con piastrelle in ceramica
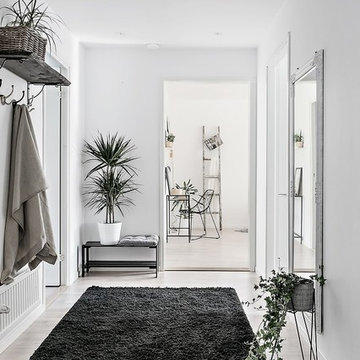
Estoft Systems / Fastighetsbyrån
Esempio di un ingresso con vestibolo scandinavo di medie dimensioni con pareti bianche, parquet chiaro e una porta singola
Esempio di un ingresso con vestibolo scandinavo di medie dimensioni con pareti bianche, parquet chiaro e una porta singola
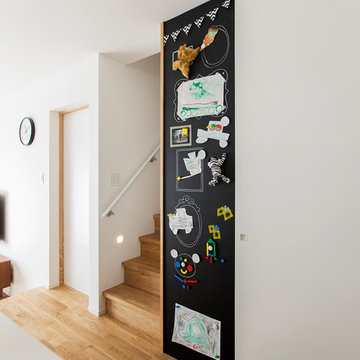
Foto di un ingresso o corridoio contemporaneo con pareti bianche e pavimento in legno massello medio
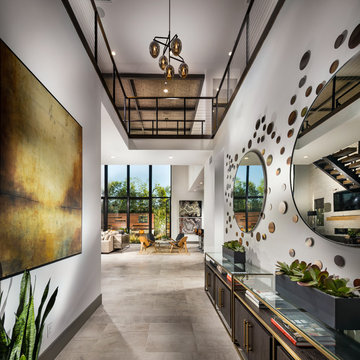
Esempio di un grande ingresso design con pareti bianche, una porta singola, una porta in vetro e pavimento grigio
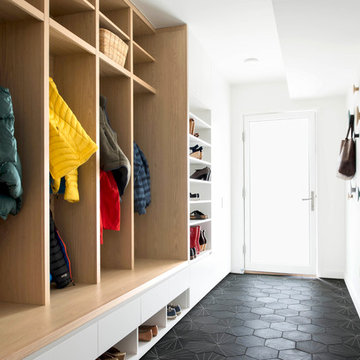
Lissa Gotwals
Foto di un ingresso o corridoio moderno con pareti bianche, una porta singola, una porta in vetro e pavimento nero
Foto di un ingresso o corridoio moderno con pareti bianche, una porta singola, una porta in vetro e pavimento nero
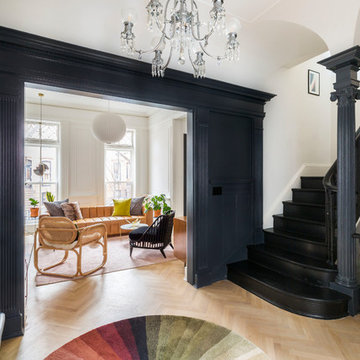
Complete renovation of a 19th century brownstone in Brooklyn's Fort Greene neighborhood. Modern interiors that preserve many original details.
Kate Glicksberg Photography
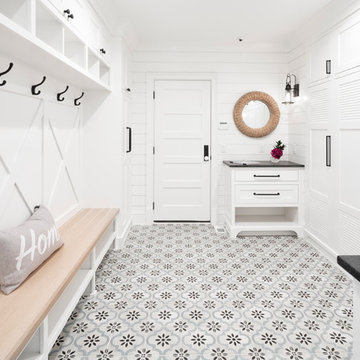
2018 Artisan Home Tour
Photo: LandMark Photography
Builder: Michael Paul Design Build
Idee per un ingresso con anticamera stile marinaro con pareti bianche e pavimento multicolore
Idee per un ingresso con anticamera stile marinaro con pareti bianche e pavimento multicolore
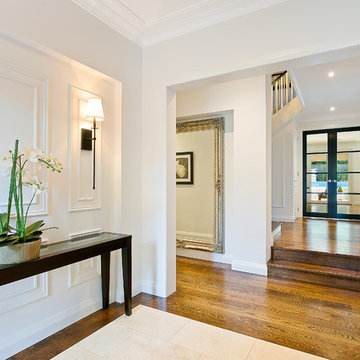
Idee per un ingresso o corridoio chic di medie dimensioni con pareti bianche e pavimento in legno massello medio

Tom Powel Imaging
Immagine di una porta d'ingresso contemporanea di medie dimensioni con pareti bianche, pavimento in marmo, una porta a due ante, una porta bianca e pavimento multicolore
Immagine di una porta d'ingresso contemporanea di medie dimensioni con pareti bianche, pavimento in marmo, una porta a due ante, una porta bianca e pavimento multicolore
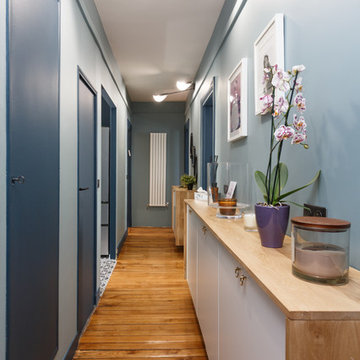
Foto di un ingresso o corridoio minimal con pareti blu, pavimento in legno massello medio e pavimento beige

http://www.cookarchitectural.com
Perched on wooded hilltop, this historical estate home was thoughtfully restored and expanded, addressing the modern needs of a large family and incorporating the unique style of its owners. The design is teeming with custom details including a porte cochère and fox head rain spouts, providing references to the historical narrative of the site’s long history.

Immagine di un ampio ingresso tradizionale con pareti bianche, una porta singola, una porta bianca, parquet scuro e pavimento multicolore

The renovation of this classic Muskoka cottage, focused around re-designing the living space to make the most of the incredible lake views. This update completely changed the flow of space, aligning the living areas with a more modern & luxurious living context.
In collaboration with the client, we envisioned a home in which clean lines, neutral tones, a variety of textures and patterns, and small yet luxurious details created a fresh, engaging space while seamlessly blending into the natural environment.
The main floor of this home was completely gutted to reveal the true beauty of the space. Main floor walls were re-engineered with custom windows to expand the client’s majestic view of the lake.
The dining area was highlighted with features including ceilings finished with Shadowline MDF, and enhanced with a custom coffered ceiling bringing dimension to the space.
Unobtrusive details and contrasting textures add richness and intrigue to the space, creating an energizing yet soothing interior with tactile depth.
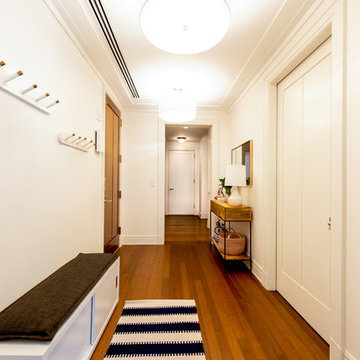
Immagine di un ingresso o corridoio chic con pareti bianche, pavimento in legno massello medio e pavimento marrone
406 Foto di ingressi e corridoi
3
