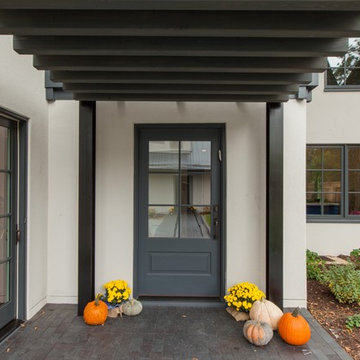177 Foto di ingressi e corridoi neri con una porta grigia
Filtra anche per:
Budget
Ordina per:Popolari oggi
161 - 177 di 177 foto
1 di 3
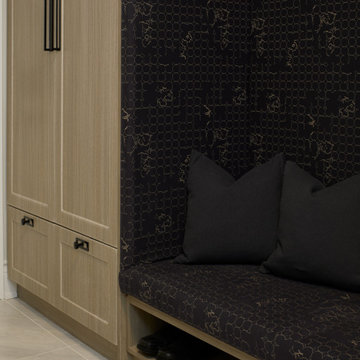
We are Dexign Matter, an award-winning studio sought after for crafting multi-layered interiors that we expertly curated to fulfill individual design needs.
Design Director Zoe Lee’s passion for customization is evident in this city residence where she melds the elevated experience of luxury hotels with a soft and inviting atmosphere that feels welcoming. Lee’s panache for artful contrasts pairs the richness of strong materials, such as oak and porcelain, with the sophistication of contemporary silhouettes. “The goal was to create a sense of indulgence and comfort, making every moment spent in the homea truly memorable one,” says Lee.
By enlivening a once-predominantly white colour scheme with muted hues and tactile textures, Lee was able to impart a characterful countenance that still feels comfortable. She relied on subtle details to ensure this is a residence infused with softness. “The carefully placed and concealed LED light strips throughout create a gentle and ambient illumination,” says Lee.
“They conjure a warm ambiance, while adding a touch of modernity.” Further finishes include a Shaker feature wall in the living room. It extends seamlessly to the room’s double-height ceiling, adding an element of continuity and establishing a connection with the primary ensuite’s wood panelling. “This integration of design elements creates a cohesive and visually appealing atmosphere,” Lee says.
The ensuite’s dramatically veined marble-look is carried from the walls to the countertop and even the cabinet doors. “This consistent finish serves as another unifying element, transforming the individual components into a
captivating feature wall. It adds an elegant touch to the overall aesthetic of the space.”
Pops of black hardware throughout channel that elegance and feel welcoming. Lee says, “The furnishings’ unique characteristics and visual appeal contribute to a sense of continuous luxury – it is now a home that is both bespoke and wonderfully beckoning.”
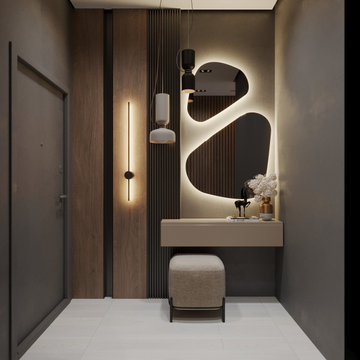
В просторной прихожей мы разместили широкий шкаф до потолка для верхней одежды и обуви, а также небольшую зону со столиком и зеркалом. Мягкая тумба выполняет сразу две функции: её можно использовать как стул для косметического столика или для того, чтобы сидя обуваться. Большие авторские зеркала с подсветкой выполнены на заказ.
Здесь же у нас находится скрытая небольшая комната, которую мы оборудовали как прачечную и зону для хранения хозяйственно-бытовых вещей.
Отдельно стоит упомянуть двери: в этих апартаментах все двери визуально не выделяются. Данное решение очень эффективно в небольших пространствах. Так, скрытые двери способствуют созданию более чистого и минималистичного вида интерьера, позволяя сконцентрировать внимание на окружающей обстановке и декорировании, а не на самих дверях. В свою очередь, в маленьких помещениях или комнатах, где ощущается нехватка свободного места, скрытые двери позволяют сэкономить визуальное пространство и расширить помещение.
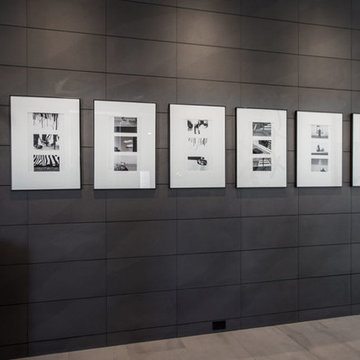
The Hive
Custom Home Built by Markay Johnson Construction Designer: Ashley Johnson & Gregory Abbott
Photographer: Scot Zimmerman
Southern Utah Parade of Homes

@Ishiguro Mamoru
Foto di un ingresso minimal con pavimento in ardesia, una porta a due ante, una porta grigia e pavimento grigio
Foto di un ingresso minimal con pavimento in ardesia, una porta a due ante, una porta grigia e pavimento grigio
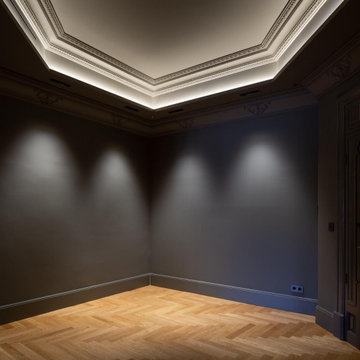
SP Entrada principal a la vivienda y vestíbulo, con techo original de 1931, pavimento de madera de roble en espiga y paredes en color gris de tono osuro.
EN Main entrance to the house and hall, with original historic ceiling from 1931, oak pavement and Gray walls.
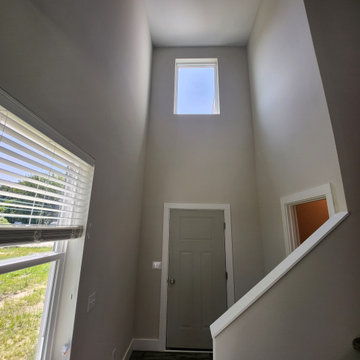
Esempio di un ingresso o corridoio con una porta singola e una porta grigia
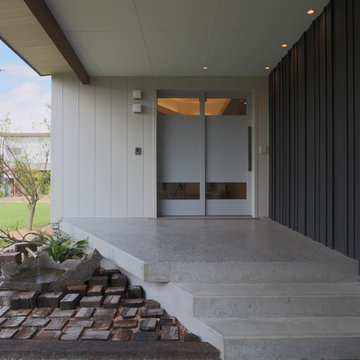
エントランス
着色した杉とコンクリートの壁で構成されたエントランス。階段横には、自然石の蹲がある。
Esempio di un grande ingresso o corridoio design con pareti bianche, pavimento in cemento, una porta scorrevole, una porta grigia e pavimento grigio
Esempio di un grande ingresso o corridoio design con pareti bianche, pavimento in cemento, una porta scorrevole, una porta grigia e pavimento grigio
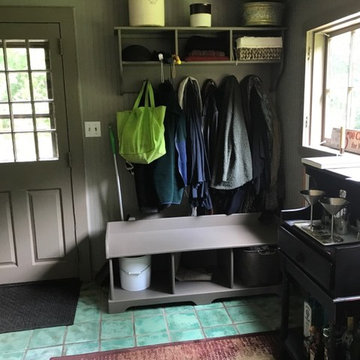
Idee per un ingresso con anticamera country di medie dimensioni con pareti grigie, pavimento con piastrelle in ceramica, una porta singola, una porta grigia e pavimento verde
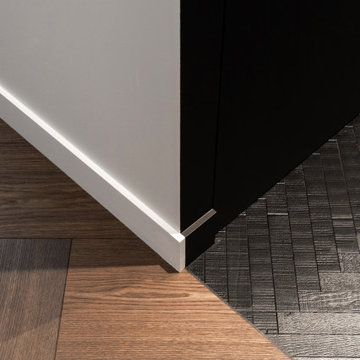
Immagine di un ingresso design di medie dimensioni con pareti grigie, parquet scuro, una porta grigia e pavimento marrone
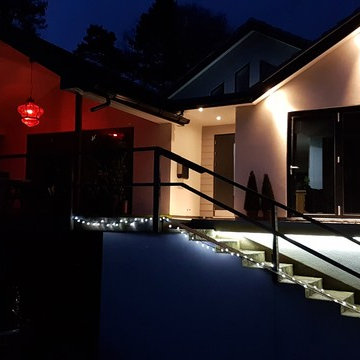
Esempio di un grande ingresso o corridoio design con una porta singola e una porta grigia
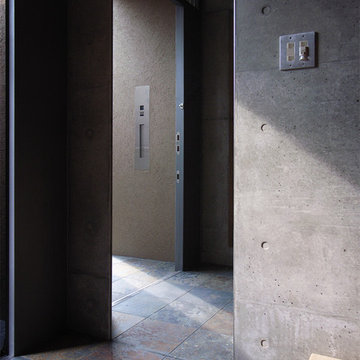
玄関内部の姿見
外断熱の2世帯住宅(集合住宅)
村上建築設計室
http://mu-ar.com/
Foto di un corridoio moderno con pareti grigie, pavimento in ardesia, una porta singola e una porta grigia
Foto di un corridoio moderno con pareti grigie, pavimento in ardesia, una porta singola e una porta grigia
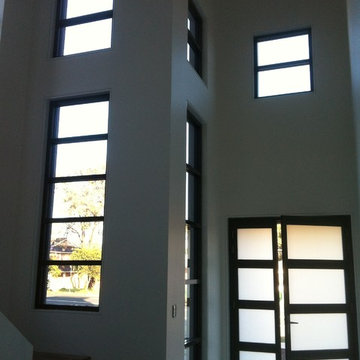
Esempio di un corridoio moderno con pareti bianche, pavimento in gres porcellanato, una porta a due ante e una porta grigia
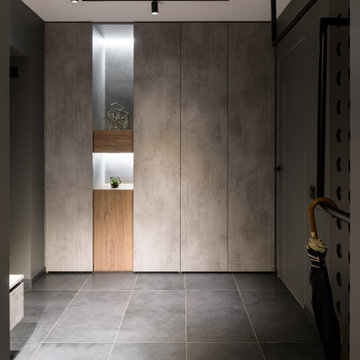
Ispirazione per una porta d'ingresso contemporanea di medie dimensioni con pareti grigie, pavimento in gres porcellanato, una porta singola, una porta grigia e pavimento nero
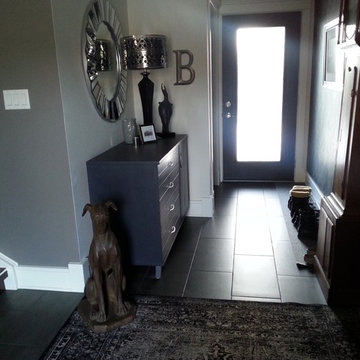
After
Photo - PHD
A large format full bodied porcelain tile was used on the outside porch and carried through into the entry and then out to the back porch. The bottom of a dining cabinet was painted and provides storage for hats, glove,scarves, keys and other necessary things - but out of sight and tidy. A Belgium loomed distressed looking area rug brings all the colours together. It's extremely hard wearing throughout all the season, while providing a beautiful warmth to the hard tile floor.
Mirror/lamp/ballerina/ letter "B" - HomeSense;
Dog - Acheson's in Orangeville;
Rug - Home Furniture, St. Jacobs
Porcelain tile - Lowe's
ceiling light - Costco
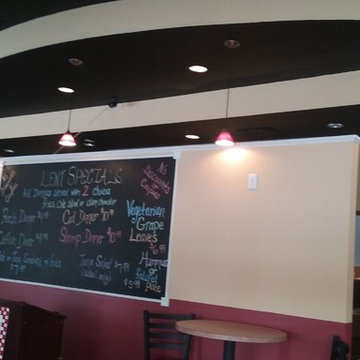
This is an original mural that was created and painted by Mural by Design, Grand Rapids, Michigan, for an authentic restaurant, Grub & Pub restaurant & bar, Grand Rapids, MI
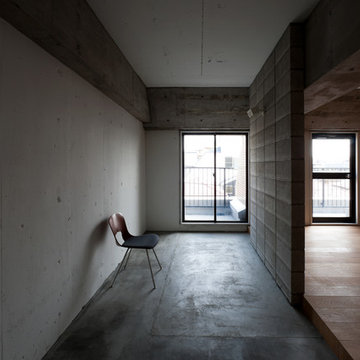
広い土間型の玄関です。自転車を置いたり、サーフボードをおいたり、様々に利用が広がります。
Immagine di un corridoio nordico di medie dimensioni con pareti bianche, pavimento in cemento, una porta singola, una porta grigia e pavimento grigio
Immagine di un corridoio nordico di medie dimensioni con pareti bianche, pavimento in cemento, una porta singola, una porta grigia e pavimento grigio
177 Foto di ingressi e corridoi neri con una porta grigia
9
