531 Foto di ingressi e corridoi neri con una porta bianca
Filtra anche per:
Budget
Ordina per:Popolari oggi
121 - 140 di 531 foto
1 di 3
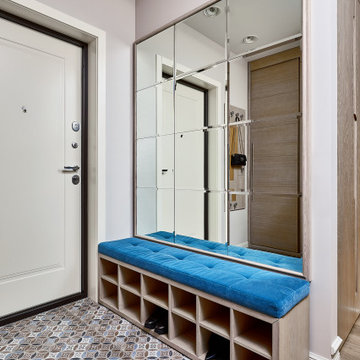
Прихожая
В прихожей сделан большой вместительный шкаф для верхней одежды с секцией под обувь, а напротив зеркальной стены выделено место под небольшую вешалку, для вещей, которые необходимы каждый день. При входе стоит тумба-скамейка, рассчитанная на большое количество пар обуви. Удобным и практичным плюсом помещения является комод для всяких мелочей.
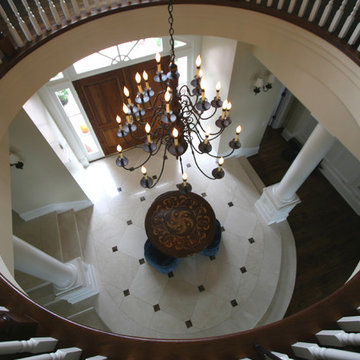
Grand rotunda looks onto intricately detailed inlay pedestal table.
Idee per un ampio ingresso classico con pareti beige, pavimento in marmo, una porta a due ante e una porta bianca
Idee per un ampio ingresso classico con pareti beige, pavimento in marmo, una porta a due ante e una porta bianca
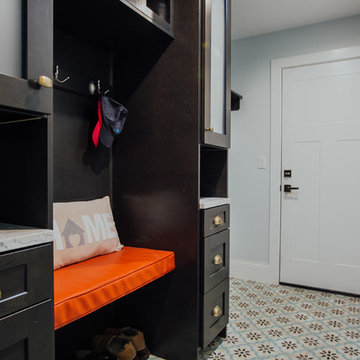
This project was such an incredible design opportunity, and instilled inspiration and excitement at every turn! Our amazing clients came to us with the challenge of converting their beloved family home into a welcoming haven for all members of the family. At the time that we met our clients, they were struggling with the difficult personal decision of the fate of the home. Their father/father-in-law had passed away and their mother/mother-in-law had recently been admitted into a nursing facility and was fighting Alzheimer’s. Resistant to loss of the home now that both parents were out of it, our clients purchased the home to keep in in the family. Despite their permanent home currently being in New Jersey, these clients dedicated themselves to keeping and revitalizing the house. We were moved by the story and became immediately passionate about bringing this dream to life.
The home was built by the parents of our clients and was only ever owned by them, making this a truly special space to the family. Our goal was to revitalize the home and to bring new energy into every room without losing the special characteristics that were original to the home when it was built. In this way, we were able to develop a house that maintains its own unique personality while offering a space of welcoming neutrality for all members of the family to enjoy over time.
The renovation touched every part of the home: the exterior, foyer, kitchen, living room, sun room, garage, six bedrooms, three bathrooms, the laundry room, and everything in between. The focus was to develop a style that carried consistently from space to space, but allowed for unique expression in the small details in every room.
Starting at the entry, we renovated the front door and entry point to offer more presence and to bring more of the mid-century vibe to the home’s exterior. We integrated a new modern front door, cedar shingle accents, new exterior paint, and gorgeous contemporary house numbers that really allow the home to stand out. Just inside the entry, we renovated the foyer to create a playful entry point worthy of attention. Cement look tile adorns the foyer floor, and we’ve added new lighting and upgraded the entry coat storage.
Upon entering the home, one will immediately be captivated by the stunning kitchen just off the entry. We transformed this space in just about every way. While the footprint of the home ultimately remained almost identical, the aesthetics were completely turned on their head. We re-worked the kitchen to maximize storage and to create an informal dining area that is great for casual hosting or morning coffee.
We removed the entry to the garage that was once in the informal dining, and created a peninsula in its place that offers a unique division between the kitchen/informal dining and the formal dining and living areas. The simple light warm light gray cabinetry offers a bit of traditional elegance, along with the marble backsplash and quartz countertops. We extended the original wood flooring into the kitchen and stained all floors to match for a warmth that truly resonates through all spaces. We upgraded appliances, added lighting everywhere, and finished the space with some gorgeous mid century furniture pieces.
In the formal dining and living room, we really focused on maintaining the original marble fireplace as a focal point. We cleaned the marble, repaired the mortar, and refinished the original fireplace screen to give a new sleek look in black. We then integrated a new gas insert for modern heating and painted the upper portion in a rich navy blue; an accent that is carried through the home consistently as a nod to our client’s love of the color.
The former entry into the old covered porch is now an elegant glass door leading to a stunning finished sunroom. This room was completely upgraded as well. We wrapped the entire space in cozy white shiplap to keep a casual feel with brightness. We tiled the floor with large format concrete look tile, and painted the old brick fireplace a bright white. We installed a new gas burning unit, and integrated transitional style lighting to bring warmth and elegance into the space. The new black-frame windows are adorned with decorative shades that feature hand-sketched bird prints, and we’ve created a dedicated garden-ware “nook” for our client who loves to work in the yard. The far end of this space is completed with two oversized chaise loungers and overhead lights…the most perfect little reading nook!
Just off the dining room, we created an entirely new space to the home: a mudroom. The clients lacked this space and desperately needed a landing spot upon entering the home from the garage. We uniquely planned existing space in the garage to utilize for this purpose, and were able to create a small but functional entry point without losing the ability to park cars in the garage. This new space features cement-look tile, gorgeous deep brown cabinetry, and plenty of storage for all the small items one might need to store while moving in and out of the home.
The remainder of the upstairs level includes massive renovations to the guest hall bathroom and guest bedroom, upstairs master bed/bath suite, and a third bedroom that we converted into a home office for the client.
Some of the largest transformations were made in the basement, where unfinished space and lack of light were converted into gloriously lit, cozy, finished spaces. Our first task was to convert the massive basement living room into the new master bedroom for our clients. We removed existing built-ins, created an entirely new walk-in closet, painted the old brick fireplace, installed a new gas unit, added carpet, introduced new lighting, replaced windows, and upgraded every part of the aesthetic appearance. One of the most incredible features of this space is the custom double sliding barn door made by a Denver artisan. This space is truly a retreat for our clients!
We also completely transformed the laundry room, back storage room, basement master bathroom, and two bedrooms.
This home’s massive scope and ever-evolving challenges were thrilling and exciting to work with, and the result is absolutely amazing. At the end of the day, this home offers a look and feel that the clients love. Above all, though, the clients feel the spirit of their family home and have a welcoming environment for all members of the family to enjoy for years to come.
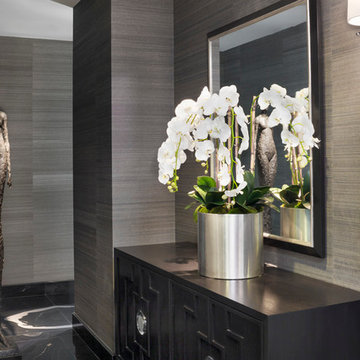
Grey Crawford
Ispirazione per un piccolo ingresso con vestibolo minimal con pareti grigie, pavimento in granito, una porta a due ante e una porta bianca
Ispirazione per un piccolo ingresso con vestibolo minimal con pareti grigie, pavimento in granito, una porta a due ante e una porta bianca
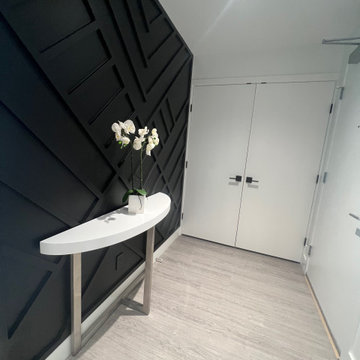
Custom entry feature wall!
Immagine di un ingresso o corridoio minimalista con pareti nere, parquet chiaro, una porta singola, una porta bianca e boiserie
Immagine di un ingresso o corridoio minimalista con pareti nere, parquet chiaro, una porta singola, una porta bianca e boiserie
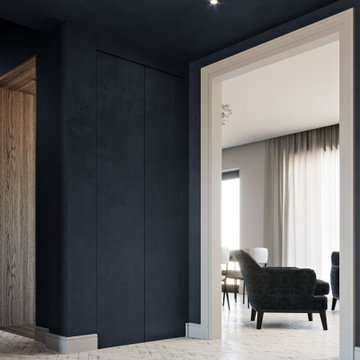
Foto di un grande ingresso minimal con pareti blu, pavimento in marmo, una porta singola, una porta bianca e pavimento bianco
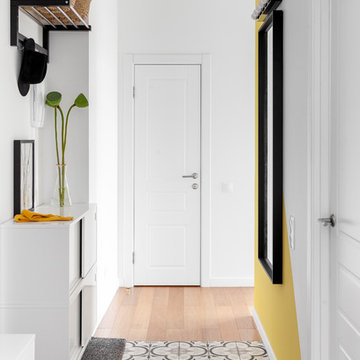
Idee per un corridoio scandinavo con pareti bianche, pavimento con piastrelle in ceramica, una porta singola, una porta bianca e pavimento multicolore
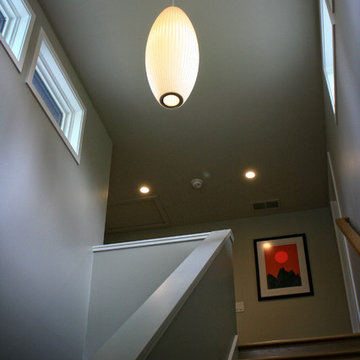
View from entry towards new stair and clerestory.
An existing mid-century ranch was given a new lease on life with a whole house remodel and addition. An existing sunken living room had the floor raised and the front entry was relocated to make room for a complete master suite. The roof/ceiling over the entry and stair was raised with multiple clerestory lights introducing light into the center of the home. Finally, a compartmentalized existing layout was converted to an open plan with the kitchen/dining/living areas sharing a common area at the back of the home.
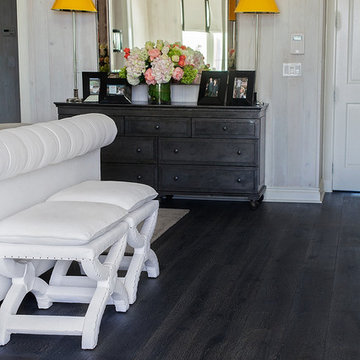
Esempio di un ingresso o corridoio tradizionale di medie dimensioni con pareti bianche, parquet scuro, una porta singola, una porta bianca e pavimento nero
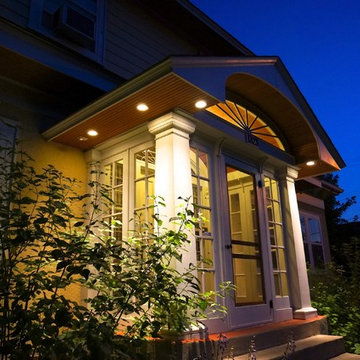
The Vintage Vestibule with added lighting on the North end, fully illuminating the pillars. Photo by Greg Schmidt.
Esempio di un piccolo ingresso o corridoio classico con pareti bianche, pavimento in cemento, una porta singola e una porta bianca
Esempio di un piccolo ingresso o corridoio classico con pareti bianche, pavimento in cemento, una porta singola e una porta bianca
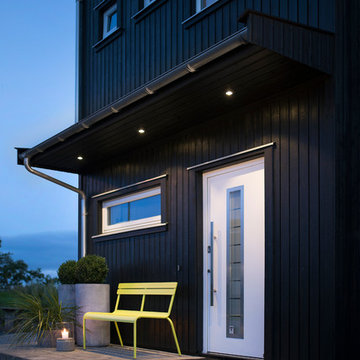
Foto di una porta d'ingresso nordica con pareti nere, una porta singola e una porta bianca

The passage from entry door and garage to interior spaces passes through the internal courtyard walkway, providing breathing room between the outside world and the home. Linked by a timber deck walkway, this space is secure and weather protected, whilst providing the benefits of the natural landscape.
Being built in a flood zone, the walls are required to be single skin construction. Walls are single skin, with timber battens, exterior grade sheeting and polycarbonate panelling. Cabinetry has been minimized to the essential, and power provisions need to be well above the flood line.
With wall and cabinet structure on display, neat construction is essential.
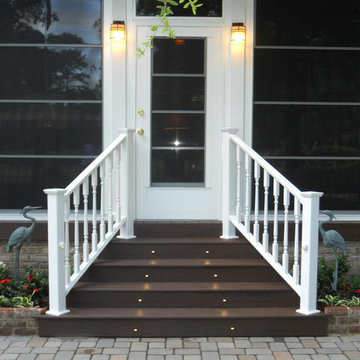
Immagine di una porta d'ingresso di medie dimensioni con pareti marroni, parquet scuro, una porta singola e una porta bianca
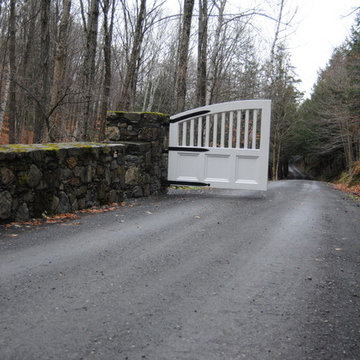
691 (1)
Portique
Ispirazione per una porta d'ingresso con una porta bianca
Ispirazione per una porta d'ingresso con una porta bianca
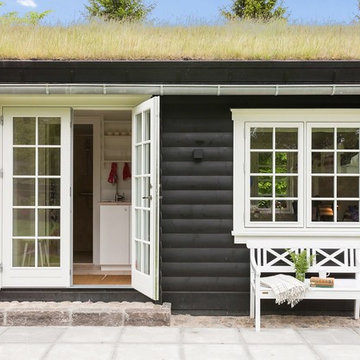
Ispirazione per un ingresso con anticamera country di medie dimensioni con pareti nere, una porta a due ante e una porta bianca
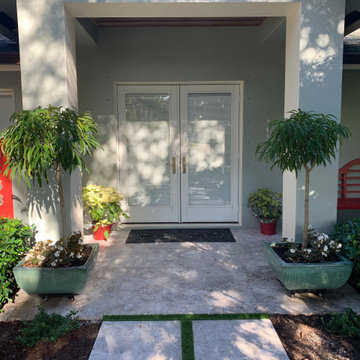
Transitional/Modern entry design with an Asian feel....tumbled marble stepping stones and patio, angular decorative pots, red accent wall, easy to care for plants make this a low maintenance, yet stunning entry.
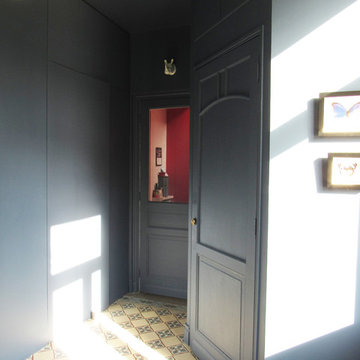
Immagine di un grande ingresso minimalista con pareti blu, pavimento con piastrelle in ceramica, una porta singola e una porta bianca
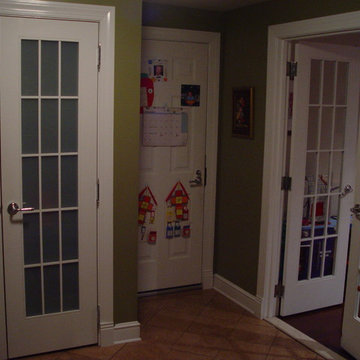
Custom made French doors. These were painted. The materials are your choice.....Oak, Mahogany, Cherry, Walnut etc. and the finished color is also your choice. These two pairs happen to have glass inserts, one with a tempered milk glass as it is a closet the other with a clear tempered glass.
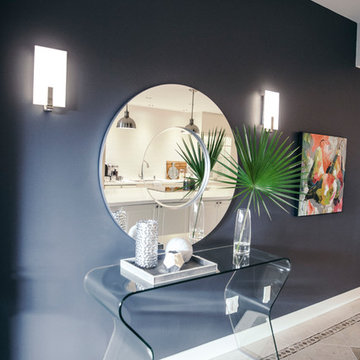
Design et concept d'aménagement; Stéphanie Fortier Design http://stephaniefortierdesign.com/
Crédit Photos; Zaitography
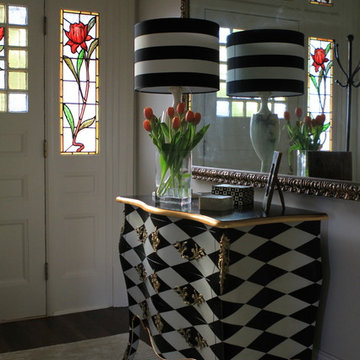
The front entry which is only used by guests needed some punch and interesting features.
Ispirazione per un ingresso bohémian di medie dimensioni con parquet scuro, una porta singola e una porta bianca
Ispirazione per un ingresso bohémian di medie dimensioni con parquet scuro, una porta singola e una porta bianca
531 Foto di ingressi e corridoi neri con una porta bianca
7