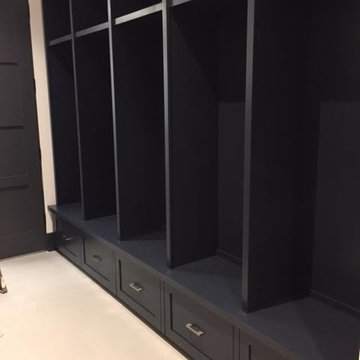207 Foto di ingressi e corridoi neri con pavimento in ardesia
Filtra anche per:
Budget
Ordina per:Popolari oggi
21 - 40 di 207 foto
1 di 3
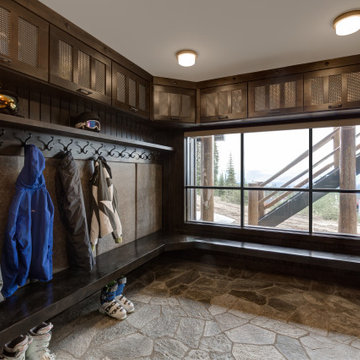
Custom bootroom with handmade boot and glove dryers, cubby storage, ski racks, and more. Designed to fit everyone's gear and keep it organized, this bootroom has it all.
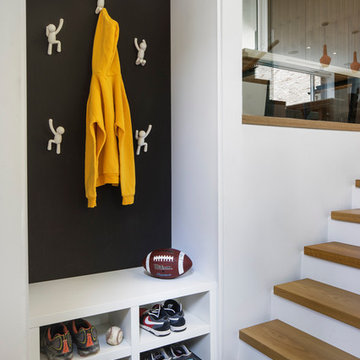
Steven Evans Photography
Foto di un piccolo ingresso con anticamera design con pareti bianche e pavimento in ardesia
Foto di un piccolo ingresso con anticamera design con pareti bianche e pavimento in ardesia

Photography by Sam Gray
Idee per un ingresso con anticamera chic di medie dimensioni con pavimento in ardesia, pareti bianche, una porta singola, una porta bianca e pavimento nero
Idee per un ingresso con anticamera chic di medie dimensioni con pavimento in ardesia, pareti bianche, una porta singola, una porta bianca e pavimento nero

Builder | Thin Air Construction |
Electrical Contractor- Shadow Mtn. Electric
Photography | Jon Kohlwey
Designer | Tara Bender
Starmark Cabinetry
Esempio di un piccolo ingresso con anticamera stile rurale con pareti beige, pavimento in ardesia e pavimento grigio
Esempio di un piccolo ingresso con anticamera stile rurale con pareti beige, pavimento in ardesia e pavimento grigio

This homeowner had a very limited space to work with and they were worried it wouldn’t be possible to install a water feature in their yard at all!
They were willing to settle for a small fountain when they called us, but we assured them we were up for this challenge in building them their dream waterscape at a larger scale than they could even imagine.
We turned this steep hill and retaining wall into their own personal secret garden. We constructed a waterfall that looked like the home was built around and existed naturally in nature. Our experts in waterfall building and masonry were able to ensure the retaining wall continued to do it’s job of holding up the hillside and keeping this waterfall in place for a lifetime to come.

The complementary colors of a natural stone wall, bluestone caps and a bluestone pathway with welcoming sitting area give this home a unique look.
Idee per un ingresso o corridoio rustico di medie dimensioni con una porta singola, una porta blu, pareti grigie e pavimento in ardesia
Idee per un ingresso o corridoio rustico di medie dimensioni con una porta singola, una porta blu, pareti grigie e pavimento in ardesia

Photographer: Mitchell Fong
Foto di una porta d'ingresso minimalista di medie dimensioni con pareti grigie, pavimento in ardesia, una porta singola, una porta gialla e pavimento grigio
Foto di una porta d'ingresso minimalista di medie dimensioni con pareti grigie, pavimento in ardesia, una porta singola, una porta gialla e pavimento grigio
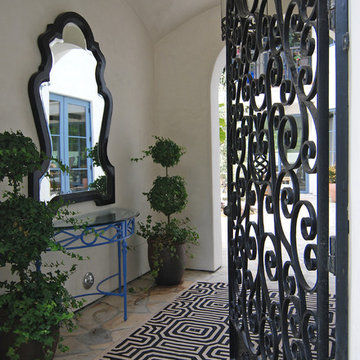
MJLID
Foto di un ingresso con vestibolo mediterraneo di medie dimensioni con pareti bianche, pavimento in ardesia e una porta nera
Foto di un ingresso con vestibolo mediterraneo di medie dimensioni con pareti bianche, pavimento in ardesia e una porta nera

Rick Hammer
Ispirazione per una porta d'ingresso rustica di medie dimensioni con pavimento in ardesia, una porta singola e una porta in legno chiaro
Ispirazione per una porta d'ingresso rustica di medie dimensioni con pavimento in ardesia, una porta singola e una porta in legno chiaro
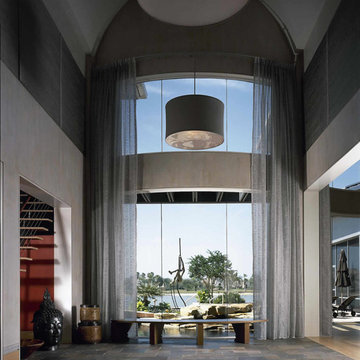
Esempio di un ampio ingresso o corridoio minimalista con pareti grigie e pavimento in ardesia
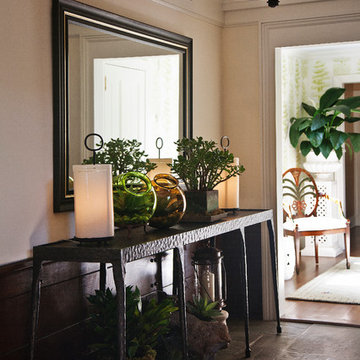
Kevin Lein Photography
Esempio di un ingresso o corridoio chic con pavimento in ardesia e pavimento nero
Esempio di un ingresso o corridoio chic con pavimento in ardesia e pavimento nero
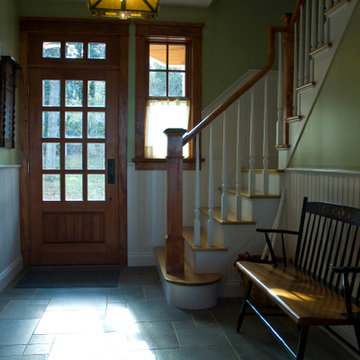
3500 sf new Shingle Style country home. photos Kevin Sprague
Foto di un ingresso stile americano di medie dimensioni con pareti verdi, pavimento in ardesia, una porta singola e una porta in legno bruno
Foto di un ingresso stile americano di medie dimensioni con pareti verdi, pavimento in ardesia, una porta singola e una porta in legno bruno
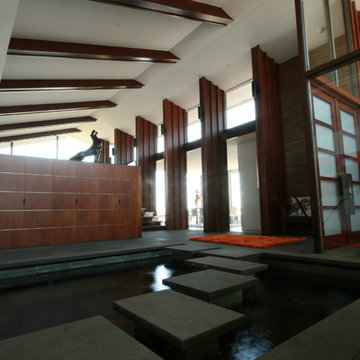
Foyer: The entry foyer is highlighted by this koi pond filled with bright colorful fish. Modern materials and details blend gracefully with the existing exposed redwood columns and beams.
Photo: Couture Architecture
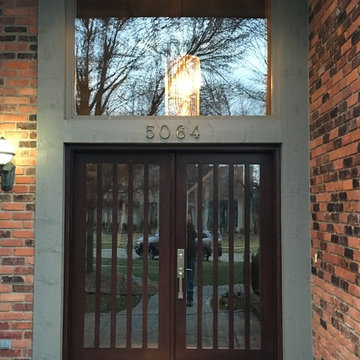
Immagine di una porta d'ingresso stile americano di medie dimensioni con pareti marroni, una porta a due ante, una porta marrone e pavimento in ardesia

Exotic Asian-inspired Architecture Atlantic Ocean Manalapan Beach Ocean-to-Intracoastal
Tropical Foliage
Bamboo Landscaping
Old Malaysian Door
Natural Patina Finish
Natural Stone Slab Walkway Japanese Architecture Modern Award-winning Studio K Architects Pascal Liguori and son 561-320-3109 pascalliguoriandson.com
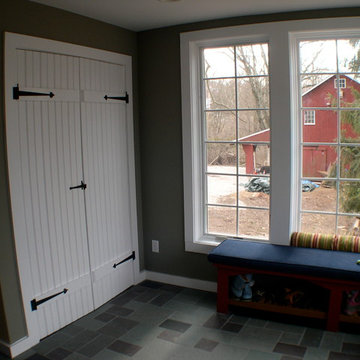
This old farmhouse (ca. late 18th century) has undergone many renovations over the years. Spring Creek Design added its stamp in 2008, with a small mudroom addition and a complete interior renovation.
The addition encompasses a 1st floor mudroom with extensive cabinetry and closetry. Upon entering the space from the driveway, cabinet and countertop space is provided to accommodate incoming grocery bags. Next in line are a series of “lockers” and cubbies - just right for coats, hats and book bags. Further inside is a wrap-around window seat with cedar shoe racks beneath. A stainless steel dog feeding station rounds out the amenities - all built atop a natural Vermont slate floor.
On the lower level, the addition features a full bathroom and a “Dude Pod” - a compact work and play space for the resident code monkey. Outfitted with a stand-up desk and an electronic drum kit, one needs only emerge for Mountain Dew refills and familial visits.
Within the existing space, we added an ensuite bathroom for the third floor bedroom. The second floor bathroom and first floor powder room were also gutted and remodeled.
The master bedroom was extensively remodeled - given a vaulted ceiling and a wall of floor-to-roof built-ins accessed with a rolling ladder.
An extensive, multi-level deck and screen house was added to provide outdoor living space, with secure, dry storage below.
Design Criteria:
- Update house with a high sustainability standard.
- Provide bathroom for daughters’ third floor bedroom.
- Update remaining bathrooms
- Update cramped, low ceilinged master bedroom
- Provide mudroom/entryway solutions.
- Provide a window seating space with good visibility of back and side yards – to keep an eye on the kids at play.
- Replace old deck with a updated deck/screen porch combination.
- Update sitting room with a wood stove and mantle.
Special Features:
- Insulated Concrete Forms used for Dude Pod foundation.
- Soy-based spray foam insulation used in the addition and master bedroom.
- Paperstone countertops in mudroom.
- Zero-VOC paints and finishes used throughout the project.
- All decking and trim for the deck/screen porch is made from 100% recycled HDPE (milk jugs, soda, water bottles)
- High efficiency combination washer/dryer.
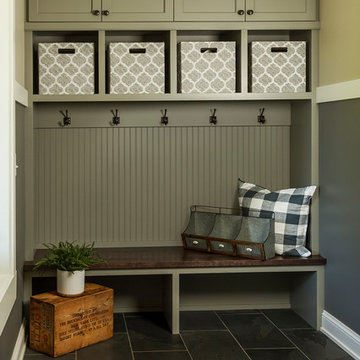
Building Design, Plans, and Interior Finishes: Fluidesign Studio I Builder: J-Mar Builders I Photographer: sethbennphoto.com
Foto di un ingresso con anticamera country di medie dimensioni con pavimento in ardesia e pavimento nero
Foto di un ingresso con anticamera country di medie dimensioni con pavimento in ardesia e pavimento nero
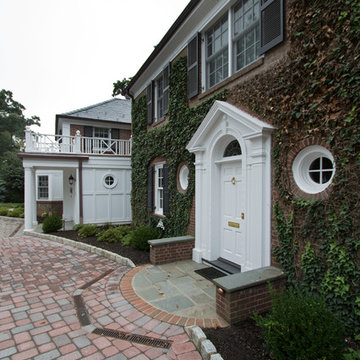
Significant Additions to a Georgian Revival House: The original house was constructed by a sea captain and many of the details are a nod to nautical details fabricated by shipwrights. The new owners wanted to improve the internal circulation and interior proportions of the house. The front entry and family room addition respond to near and distance views of the surrounding landscape and the historic Hobart Gap. The side French doors open onto a private garden and serpentine wall referencing the historical gardens of the Lawn at University of Virginia, where the owner attend.
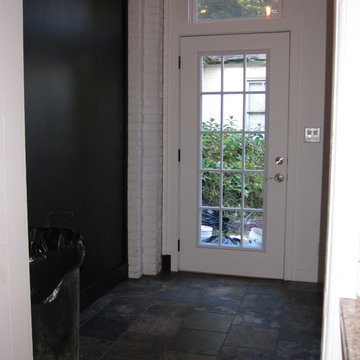
M. Drollette
Immagine di un ingresso con anticamera tradizionale di medie dimensioni con pareti nere, pavimento in ardesia e una porta bianca
Immagine di un ingresso con anticamera tradizionale di medie dimensioni con pareti nere, pavimento in ardesia e una porta bianca
207 Foto di ingressi e corridoi neri con pavimento in ardesia
2
