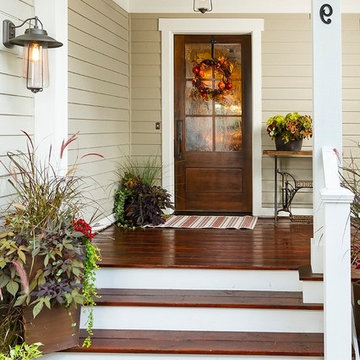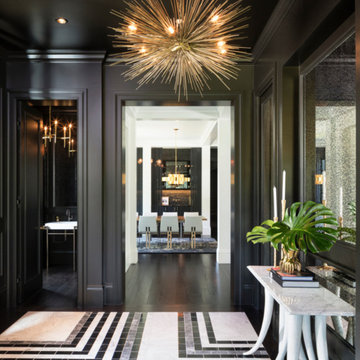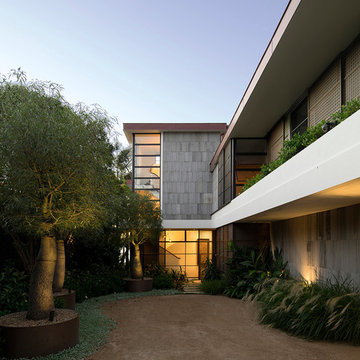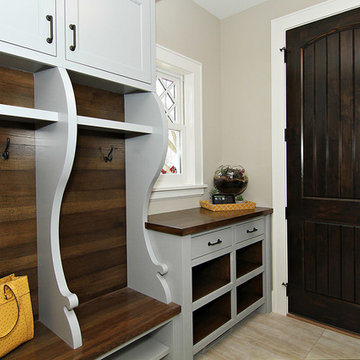50.575 Foto di ingressi e corridoi neri, color legno
Filtra anche per:
Budget
Ordina per:Popolari oggi
161 - 180 di 50.575 foto
1 di 3

Immagine di un ingresso o corridoio design con pareti grigie, pavimento in cemento e pavimento grigio

A robust modern entry door provides both security and style to the lakeside home. With multi-point locks and quadruple pane glass standard. The 3 glass lites are frosted in order to allow light in while maintaining privacy. Available in over 300 powder coated colors, multiple handle options with custom designs available.
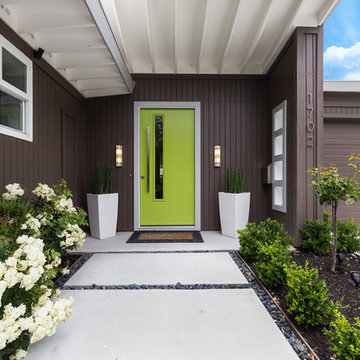
Leila Seppa
Idee per una porta d'ingresso minimalista con pareti marroni, una porta singola, una porta verde e pavimento giallo
Idee per una porta d'ingresso minimalista con pareti marroni, una porta singola, una porta verde e pavimento giallo
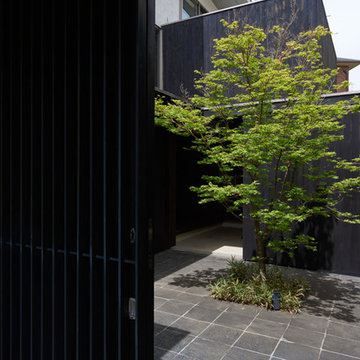
斜面を上ると見えてくる玄関前のアプローチ。黒を効かせた和モダンなデザイン。
Immagine di un ingresso o corridoio minimalista
Immagine di un ingresso o corridoio minimalista
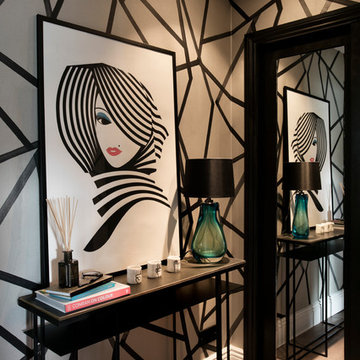
Esempio di un ingresso o corridoio bohémian con pareti multicolore e pavimento in legno massello medio
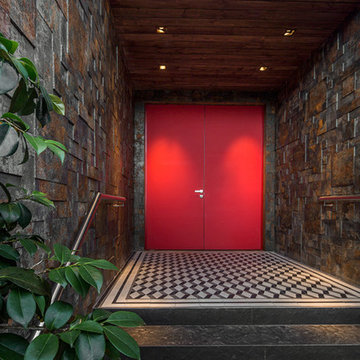
This modern entryway has a textured cement wall panel called Oxiden. The color reselbles slate and has a variety of colors in each panel. There is a variety of designs and colors available. This material is for both indoor and outdoor use.
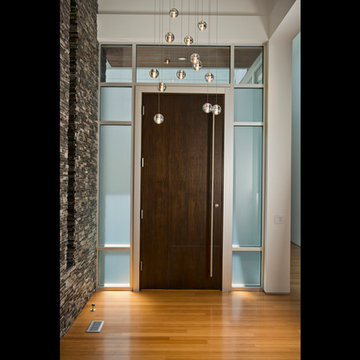
Foto di una grande porta d'ingresso moderna con pareti bianche, una porta singola e una porta in legno scuro

David Duncan Livingston
Idee per un grande ingresso con vestibolo chic con pareti multicolore e parquet scuro
Idee per un grande ingresso con vestibolo chic con pareti multicolore e parquet scuro
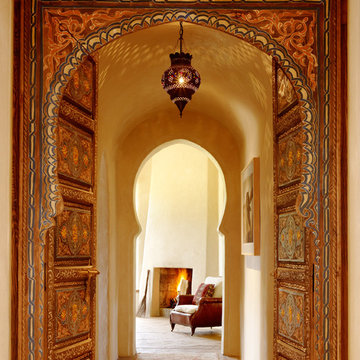
Juxtaposing a Southern Colorado setting with a Moorish feel, North Star Ranch explores a distinctive Mediterranean architectural style in the foothills of the Sangre de Cristo Mountains. The owner raises cutting horses, but has spent much of her free time traveling the world. She has brought art and artifacts from those journeys into her home, and they work in combination to establish an uncommon mood. The stone floor, stucco and plaster walls, troweled stucco exterior, and heavy beam and trussed ceilings welcome guests as they enter the home. Open spaces for socializing, both outdoor and in, are what those guests experience but to ensure the owner's privacy, certain spaces such as the master suite and office can be essentially 'locked off' from the rest of the home. Even in the context of the region's extraordinary rock formations, North Star Ranch conveys a strong sense of personality.
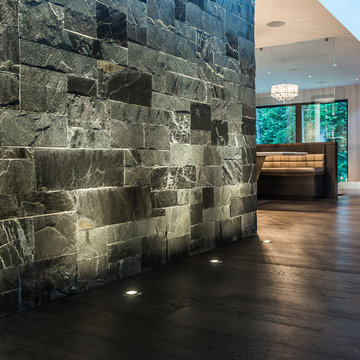
Interior Design Firm: The Interior Design Group. - Interior Finish Selection, Interior Design Support, CAD drawings and Staging by The Interior Design Group.

Décoration de ce couloir pour lui donner un esprit fort en lien avec le séjour et la cuisine. Ce n'est plus qu'un lieu de passage mais un véritable espace intégrer à l'ambiance générale.
© Ma déco pour tous
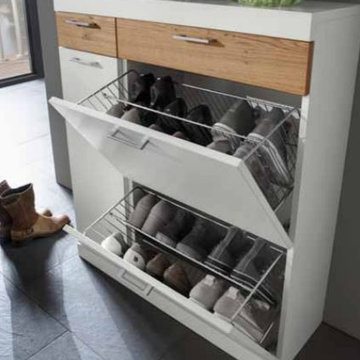
MAGIC HALLWAY Combination 4031
HOLTKAMP
MAGIC. enchanting design.
The large mirrored surfaces make your hallwayarea appear roomy and bright. Combine different coat rack elements with wardrobe units and dressers as you wish. The dresser with cushioned seat provides a comfortable spot where you can sit while putting on your shoes or talking on the phone. Customize your hall wardrobe combination according to your wishes and avilable space. The option of adding color accents to fronts and rear panels ensures interesting variations in design. A cable flap in the top panel of a dresser allows for perfectly concealed organisation of the cables from your telephones, rechargers or lamps. Coat rack hooks that fold out provide plenty of space for jackets, coats and bags. The wardrobe unit in cutom width provides plenty of space with sidemounted shoe trays. Personalize your wardrobe compartments with interior fittings of your choice. "MAGIC" performs just the way you want it.
MAGIC. MODERN MOOD.
MAGIC COMBINATION 4031
The large mirrored surfaces make your hallway area appear roomy and bright.
Includes: Mirrors, 8 flap hooks, 6 hooks, 2 drawers, 2 compartments with metal corbs for shoes, 1 door.
Dimensions:
Width: 60 / 120 / 60 cm / 24" / 47" / 24"
Height: 203/ 115/ 88 cm / 80" / 45"/ 35"
Depth: 21/ 39/ 3 cm / 8" / 15" / 1"
Price: $ 3 139
Additional:
Cable flap - $ 78
Chest interior for compartment "3" can be chosen additionally and not included into price.
Additional information upon request.
Made in Germany
Custom orders delivery to Miami area within 12-14 weeks.
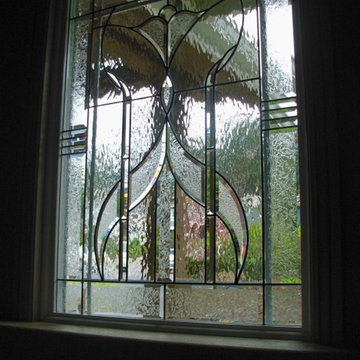
Going from a clear glass window to this
Custom leaded and beveled window
jazzed up this stairway area giving the
clients privacy while adding shimmer and
sparkle,brightening up the space.
©Design Tech Artglass Gig Harbor Wa
All Rights Reserved
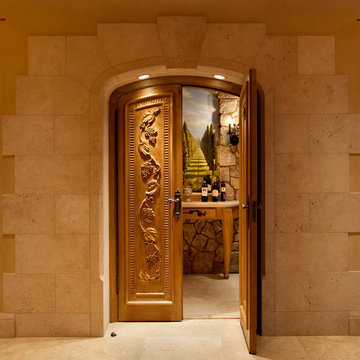
An imposing heritage oak and fountain frame a strong central axis leading from the motor court to the front door, through a grand stair hall into the public spaces of this Italianate home designed for entertaining, out to the gardens and finally terminating at the pool and semi-circular columned cabana. Gracious terraces and formal interiors characterize this stately home.

Esempio di un grande ingresso o corridoio tradizionale con una porta singola, una porta nera e pareti gialle
50.575 Foto di ingressi e corridoi neri, color legno
9
