2.564 Foto di ingressi e corridoi moderni
Filtra anche per:
Budget
Ordina per:Popolari oggi
221 - 240 di 2.564 foto
1 di 3

Immagine di un piccolo ingresso o corridoio minimalista con pareti bianche, parquet chiaro, pavimento beige, soffitto a volta e pareti in legno

Sandal Oak Hardwood – The Ventura Hardwood Flooring Collection is contemporary and designed to look gently aged and weathered, while still being durable and stain resistant. Hallmark’s 2mm slice-cut style, combined with a wire brushed texture applied by hand, offers a truly natural look for contemporary living.
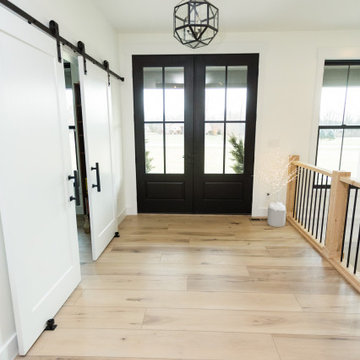
Warm, light, and inviting with characteristic knot vinyl floors that bring a touch of wabi-sabi to every room. This rustic maple style is ideal for Japanese and Scandinavian-inspired spaces.
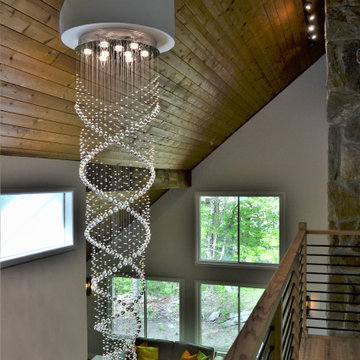
Ispirazione per un grande ingresso moderno con pareti grigie, parquet chiaro, una porta singola, una porta in legno scuro e soffitto in legno

Nested above the foyer, this skylight opens and illuminates the space with an abundance natural light.
Custom windows, doors, and hardware designed and furnished by Thermally Broken Steel USA.
Other sources:
Mouth-blown Glass Chandelier by Semeurs d'Étoiles.
Western Hemlock walls and ceiling by reSAWN TIMBER Co.

Hallway featuring a large custom artwork piece, antique honed marble flooring and mushroom board walls and ceiling.
Esempio di un ingresso o corridoio moderno con pavimento in marmo, soffitto in legno e pareti in legno
Esempio di un ingresso o corridoio moderno con pavimento in marmo, soffitto in legno e pareti in legno

Guadalajara, San Clemente Coastal Modern Remodel
This major remodel and addition set out to take full advantage of the incredible view and create a clear connection to both the front and rear yards. The clients really wanted a pool and a home that they could enjoy with their kids and take full advantage of the beautiful climate that Southern California has to offer. The existing front yard was completely given to the street, so privatizing the front yard with new landscaping and a low wall created an opportunity to connect the home to a private front yard. Upon entering the home a large staircase blocked the view through to the ocean so removing that space blocker opened up the view and created a large great room.
Indoor outdoor living was achieved through the usage of large sliding doors which allow that seamless connection to the patio space that overlooks a new pool and view to the ocean. A large garden is rare so a new pool and bocce ball court were integrated to encourage the outdoor active lifestyle that the clients love.
The clients love to travel and wanted display shelving and wall space to display the art they had collected all around the world. A natural material palette gives a warmth and texture to the modern design that creates a feeling that the home is lived in. Though a subtle change from the street, upon entering the front door the home opens up through the layers of space to a new lease on life with this remodel.
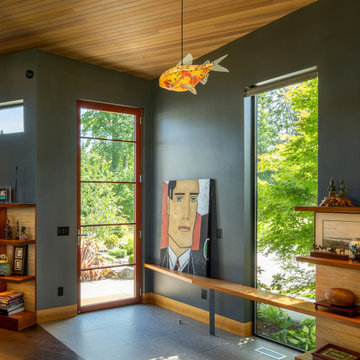
Entry with fish shaped custom light fixture.
Esempio di un ingresso moderno di medie dimensioni con pareti grigie, pavimento in cemento, una porta singola, una porta in vetro, pavimento grigio e soffitto in legno
Esempio di un ingresso moderno di medie dimensioni con pareti grigie, pavimento in cemento, una porta singola, una porta in vetro, pavimento grigio e soffitto in legno
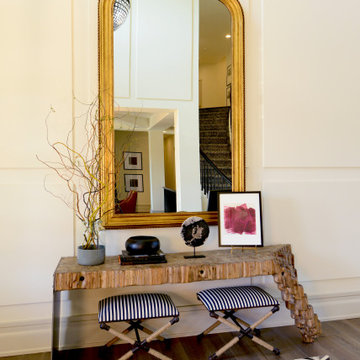
This two story entry features a combination of traditional and modern architectural features. The wood floors are inlaid with a geometric tile that you notice when entering the space.

Esempio di un piccolo ingresso moderno con pareti multicolore, pavimento con piastrelle in ceramica, una porta a due ante, una porta in legno chiaro, pavimento multicolore, soffitto in carta da parati e pareti in mattoni
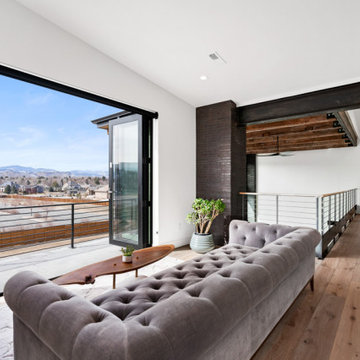
Esempio di un ingresso o corridoio moderno con pareti bianche, parquet chiaro e travi a vista
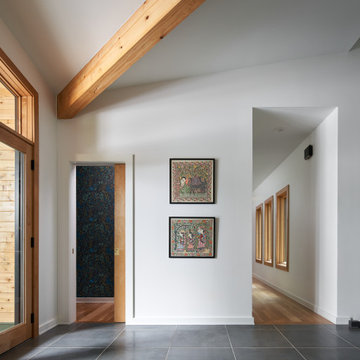
Midcentury Modern Foyer
Esempio di un ingresso minimalista di medie dimensioni con pareti bianche, pavimento in gres porcellanato, una porta singola, una porta nera, pavimento nero e travi a vista
Esempio di un ingresso minimalista di medie dimensioni con pareti bianche, pavimento in gres porcellanato, una porta singola, una porta nera, pavimento nero e travi a vista
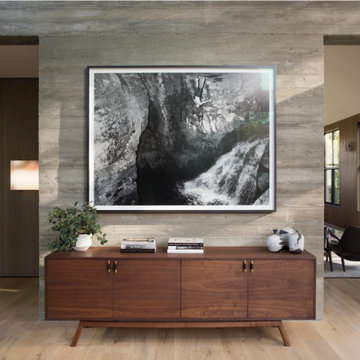
Wood-textured concrete entry wall
Ispirazione per un ingresso minimalista con parquet chiaro, soffitto a volta, pareti in mattoni e pareti grigie
Ispirazione per un ingresso minimalista con parquet chiaro, soffitto a volta, pareti in mattoni e pareti grigie
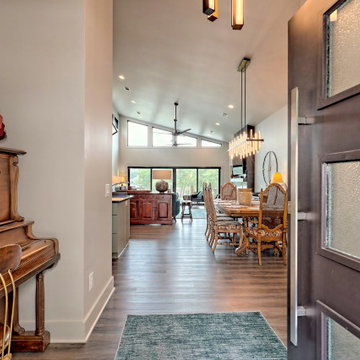
open entry to kitchen and living space.
Esempio di un ingresso moderno di medie dimensioni con pareti beige, una porta singola, una porta in legno scuro, pavimento marrone, soffitto a volta e pavimento in laminato
Esempio di un ingresso moderno di medie dimensioni con pareti beige, una porta singola, una porta in legno scuro, pavimento marrone, soffitto a volta e pavimento in laminato

玄関ポーチ
Ispirazione per un'ampia porta d'ingresso moderna con pareti grigie, pavimento in granito, una porta singola, una porta in legno bruno, pavimento grigio, soffitto in legno e pareti in legno
Ispirazione per un'ampia porta d'ingresso moderna con pareti grigie, pavimento in granito, una porta singola, una porta in legno bruno, pavimento grigio, soffitto in legno e pareti in legno

Eingangsbereich mit Einbaugarderobe und Sitzfenster. Flügelgeglätteter Sichtbetonboden mit Betonkernaktivierung und Sichtbetontreppe mit Holzgeländer
Immagine di un ampio ingresso o corridoio minimalista con pareti grigie, pavimento in cemento, pavimento grigio, soffitto in legno e pareti in legno
Immagine di un ampio ingresso o corridoio minimalista con pareti grigie, pavimento in cemento, pavimento grigio, soffitto in legno e pareti in legno

本計画は名古屋市の歴史ある閑静な住宅街にあるマンションのリノベーションのプロジェクトで、夫婦と子ども一人の3人家族のための住宅である。
設計時の要望は大きく2つあり、ダイニングとキッチンが豊かでゆとりある空間にしたいということと、物は基本的には表に見せたくないということであった。
インテリアの基本構成は床をオーク無垢材のフローリング、壁・天井は塗装仕上げとし、その壁の随所に床から天井までいっぱいのオーク無垢材の小幅板が現れる。LDKのある主室は黒いタイルの床に、壁・天井は寒水入りの漆喰塗り、出入口や家具扉のある長手一面をオーク無垢材が7m以上連続する壁とし、キッチン側の壁はワークトップに合わせて御影石としており、各面に異素材が対峙する。洗面室、浴室は壁床をモノトーンの磁器質タイルで統一し、ミニマルで洗練されたイメージとしている。
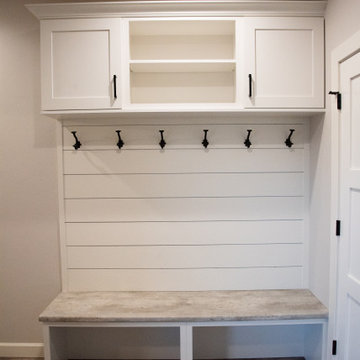
Black windows contrast well with the white painted trim! An open layout into the main living area make for a beautiful entrance into this home. The railing was custom made per the customer's request.
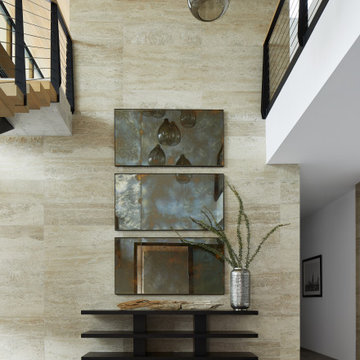
A wall of textured limestone at the entry to this modern home serves as the centerpiece for a triptych of metal art, which draw the eye to the main floor of the residence.
Project Details // Straight Edge
Phoenix, Arizona
Architecture: Drewett Works
Builder: Sonora West Development
Interior design: Laura Kehoe
Landscape architecture: Sonoran Landesign
Photographer: Laura Moss
https://www.drewettworks.com/straight-edge/
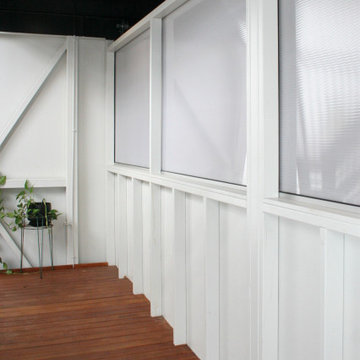
Being built in a flood zone, the walls are required to be single skin construction, otherwise known as exposed stud.
Walls are steel stud, with timber battens, exterior grade sheeting and polycarbonate panelling. Cabinetry has been minimized to the essential, and power provisions are well above the flood level. With structure on display, neat construction is essential.
2.564 Foto di ingressi e corridoi moderni
12