5.691 Foto di ingressi e corridoi moderni
Filtra anche per:
Budget
Ordina per:Popolari oggi
21 - 40 di 5.691 foto
1 di 3

Ispirazione per un piccolo ingresso con anticamera moderno con pareti beige, parquet chiaro, una porta singola, una porta in legno scuro e pavimento marrone
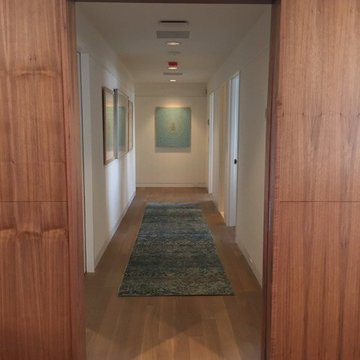
Esempio di un ingresso o corridoio moderno di medie dimensioni con pareti bianche e parquet chiaro
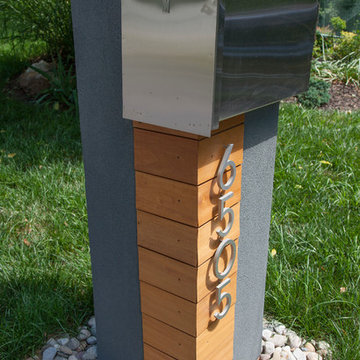
Ken Wyner
Immagine di un ingresso o corridoio minimalista di medie dimensioni con una porta singola
Immagine di un ingresso o corridoio minimalista di medie dimensioni con una porta singola
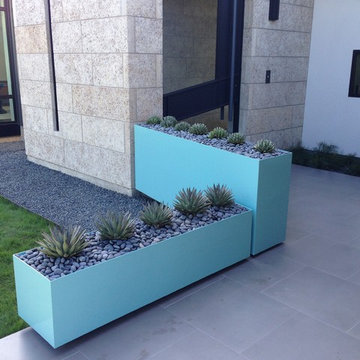
Benjamin Lasseter
Immagine di un ingresso moderno di medie dimensioni con pareti beige, pavimento in cemento, una porta singola e una porta nera
Immagine di un ingresso moderno di medie dimensioni con pareti beige, pavimento in cemento, una porta singola e una porta nera
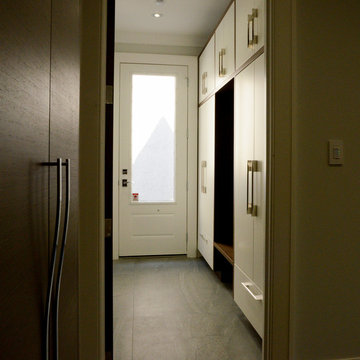
Edward Der-Boghossian
Although the kitchen looks fairly normal, the whole property had a triangular shape which made it a very difficult floor plan to work with. The triangular shape of the kitchen allowed an interesting shape island in the middle of the floor, as well as different sized pantries to accommodate the difficult floor plan.
The pull out drawers are made of birch with a dark walnut finish to match the rest of the cabinetry. We installed double uppers, and made the top layer of cabinetry deeper than the lower level, and also put some LED lighting in.
While the floor plan was tough to work with, the results turned out great.
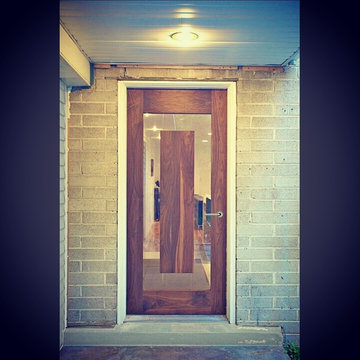
Walnut Door with Floating Panel in 1/2" Glass
Ispirazione per una porta d'ingresso minimalista di medie dimensioni con una porta singola, pareti bianche, una porta in legno bruno e pavimento in cemento
Ispirazione per una porta d'ingresso minimalista di medie dimensioni con una porta singola, pareti bianche, una porta in legno bruno e pavimento in cemento

Conception d'un réaménagement d'une entrée d'une maison en banlieue Parisienne.
Pratique et fonctionnelle avec ses rangements toute hauteur, et une jolie alcôve pour y mettre facilement ses chaussures.

Builder: Brad DeHaan Homes
Photographer: Brad Gillette
Every day feels like a celebration in this stylish design that features a main level floor plan perfect for both entertaining and convenient one-level living. The distinctive transitional exterior welcomes friends and family with interesting peaked rooflines, stone pillars, stucco details and a symmetrical bank of windows. A three-car garage and custom details throughout give this compact home the appeal and amenities of a much-larger design and are a nod to the Craftsman and Mediterranean designs that influenced this updated architectural gem. A custom wood entry with sidelights match the triple transom windows featured throughout the house and echo the trim and features seen in the spacious three-car garage. While concentrated on one main floor and a lower level, there is no shortage of living and entertaining space inside. The main level includes more than 2,100 square feet, with a roomy 31 by 18-foot living room and kitchen combination off the central foyer that’s perfect for hosting parties or family holidays. The left side of the floor plan includes a 10 by 14-foot dining room, a laundry and a guest bedroom with bath. To the right is the more private spaces, with a relaxing 11 by 10-foot study/office which leads to the master suite featuring a master bath, closet and 13 by 13-foot sleeping area with an attractive peaked ceiling. The walkout lower level offers another 1,500 square feet of living space, with a large family room, three additional family bedrooms and a shared bath.
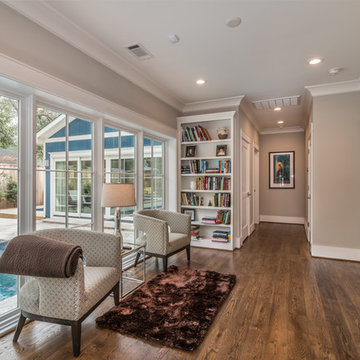
This one story craftsman style home was created with an open-concept living space; built around the family patio/pool area to create a more fluid layout focused on an indoor/outdoor living style. Hardwood floors, vaulted ceilings with wood beams and bright windows give this space a nice airy feel on those warm summer days.
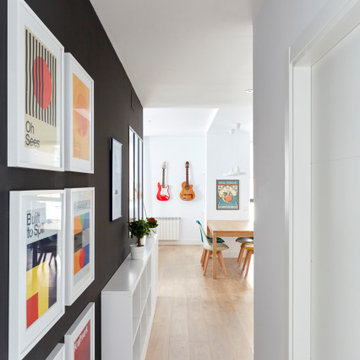
Ispirazione per un ingresso o corridoio minimalista di medie dimensioni con pareti bianche e parquet chiaro

Immagine di una porta d'ingresso moderna di medie dimensioni con pareti bianche, parquet chiaro, una porta singola, una porta in legno bruno, pavimento marrone e soffitto ribassato

Mountain View Entry addition
Butterfly roof with clerestory windows pour natural light into the entry. An IKEA PAX system closet with glass doors reflect light from entry door and sidelight.
Photography: Mark Pinkerton VI360
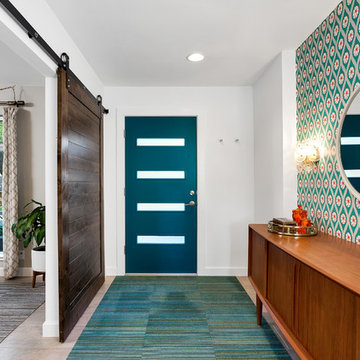
Custom entry with 48" barn door, mid century wallpaper, and the owner's gorgeous 1950's credenza
Esempio di un ingresso minimalista di medie dimensioni con pareti bianche, pavimento in gres porcellanato, una porta singola e una porta blu
Esempio di un ingresso minimalista di medie dimensioni con pareti bianche, pavimento in gres porcellanato, una porta singola e una porta blu

This front entry door is 48" wide and features a 36" tall Stainless Steel Handle. It is a 3 lite door with white laminated glass, while the sidelite is done in clear glass. It is painted in a burnt orange color on the outside, while the interior is painted black.

Idee per una porta d'ingresso minimalista di medie dimensioni con pareti arancioni, parquet chiaro, una porta singola, una porta in metallo, pavimento marrone e pannellatura

Dark, striking, modern. This dark floor with white wire-brush is sure to make an impact. The Modin Rigid luxury vinyl plank flooring collection is the new standard in resilient flooring. Modin Rigid offers true embossed-in-register texture, creating a surface that is convincing to the eye and to the touch; a low sheen level to ensure a natural look that wears well over time; four-sided enhanced bevels to more accurately emulate the look of real wood floors; wider and longer waterproof planks; an industry-leading wear layer; and a pre-attached underlayment.
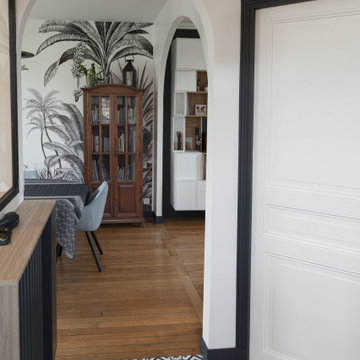
L'accès au séjour a été modifié. La porte a laissé place à un passage en arche en écho avec l'arche existante du séjour.
Esempio di un piccolo ingresso o corridoio minimalista
Esempio di un piccolo ingresso o corridoio minimalista
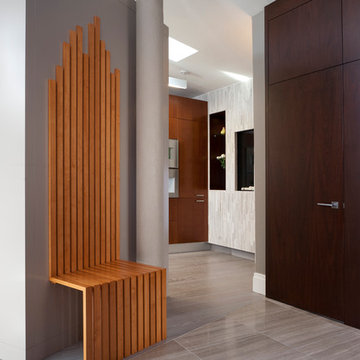
The main floor and kitchen was completely updated in this West End home.
Esempio di un ingresso minimalista di medie dimensioni con pareti grigie, pavimento in gres porcellanato, una porta singola e una porta in legno scuro
Esempio di un ingresso minimalista di medie dimensioni con pareti grigie, pavimento in gres porcellanato, una porta singola e una porta in legno scuro
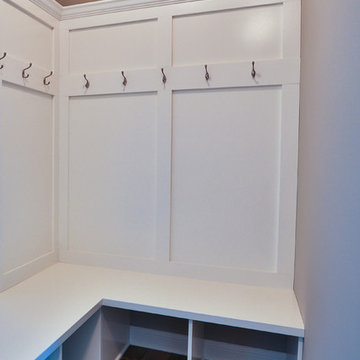
Esempio di un ingresso con anticamera moderno di medie dimensioni con pareti beige e pavimento in legno massello medio

Ispirazione per un piccolo ingresso o corridoio minimalista con pareti grigie, parquet chiaro, pavimento marrone e pareti in perlinato
5.691 Foto di ingressi e corridoi moderni
2