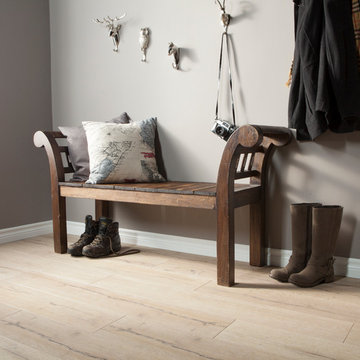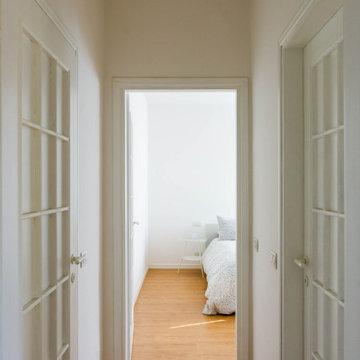1.385 Foto di ingressi e corridoi moderni
Filtra anche per:
Budget
Ordina per:Popolari oggi
221 - 240 di 1.385 foto
1 di 3
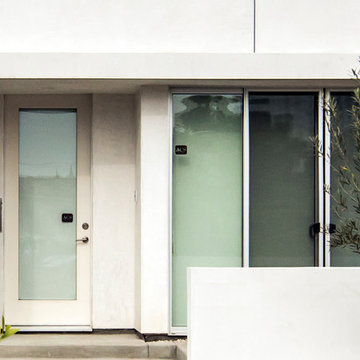
House B by Palimpost Architects. Minimalist white stucco box design. Detail Entry Door and Canopy.
Photo by Jasmine Park
Immagine di una piccola porta d'ingresso minimalista con pareti bianche, pavimento in cemento, una porta singola, una porta bianca e pavimento grigio
Immagine di una piccola porta d'ingresso minimalista con pareti bianche, pavimento in cemento, una porta singola, una porta bianca e pavimento grigio
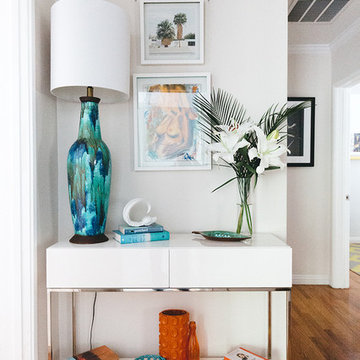
photo credit: Christopher Lee Photo
Foto di un piccolo ingresso o corridoio moderno con pareti beige e pavimento in legno massello medio
Foto di un piccolo ingresso o corridoio moderno con pareti beige e pavimento in legno massello medio
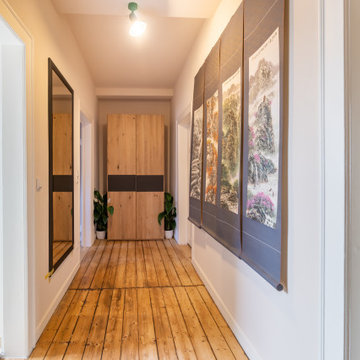
Flur nach der Sanierung. Der Dielenboden wurde freigelegt und aufgearbeitet. Die Tapeten wurden entfernt und die Wände neu verputzt. Der cremige Farbton macht die Wände zarter und bringt die weißen Jugendstiltüren besser zur Geltung.
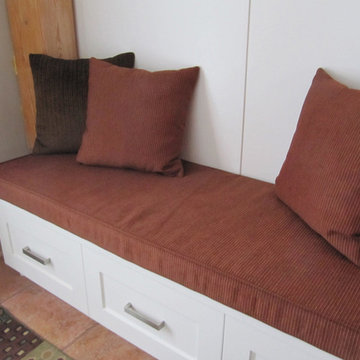
C. Marie Hebson of interiorsBYDESIGNinc.
Idee per un piccolo ingresso o corridoio moderno con pareti grigie, pavimento in terracotta e pavimento rosso
Idee per un piccolo ingresso o corridoio moderno con pareti grigie, pavimento in terracotta e pavimento rosso
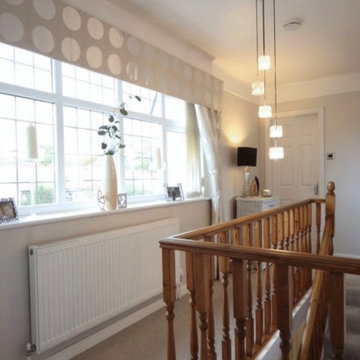
Our clients are a family of four living in a four bedroom substantially sized detached home. Although their property has adequate bedroom space for them and their two children, the layout of the downstairs living space was not functional and it obstructed their everyday life, making entertaining and family gatherings difficult.
Our brief was to maximise the potential of their property to develop much needed quality family space and turn their non functional house into their forever family home.
Concept
The couple aspired to increase the size of the their property to create a modern family home with four generously sized bedrooms and a larger downstairs open plan living space to enhance their family life.
The development of the design for the extension to the family living space intended to emulate the style and character of the adjacent 1970s housing, with particular features being given a contemporary modern twist.
Our Approach
The client’s home is located in a quiet cul-de-sac on a suburban housing estate. Their home nestles into its well-established site, with ample space between the neighbouring properties and has considerable garden space to the rear, allowing the design to take full advantage of the land available.
The levels of the site were perfect for developing a generous amount of floor space as a new extension to the property, with little restrictions to the layout & size of the site.
The size and layout of the site presented the opportunity to substantially extend and reconfigure the family home to create a series of dynamic living spaces oriented towards the large, south-facing garden.
The new family living space provides:
Four generous bedrooms
Master bedroom with en-suite toilet and shower facilities.
Fourth/ guest bedroom with French doors opening onto a first floor balcony.
Large open plan kitchen and family accommodation
Large open plan dining and living area
Snug, cinema or play space
Open plan family space with bi-folding doors that open out onto decked garden space
Light and airy family space, exploiting the south facing rear aspect with the full width bi-fold doors and roof lights in the extended upstairs rooms.
The design of the newly extended family space complements the style & character of the surrounding residential properties with plain windows, doors and brickwork to emulate the general theme of the local area.
Careful design consideration has been given to the neighbouring properties throughout the scheme. The scale and proportions of the newly extended home corresponds well with the adjacent properties.
The new generous family living space to the rear of the property bears no visual impact on the streetscape, yet the design responds to the living patterns of the family providing them with the tailored forever home they dreamed of.
Find out what our clients' say here
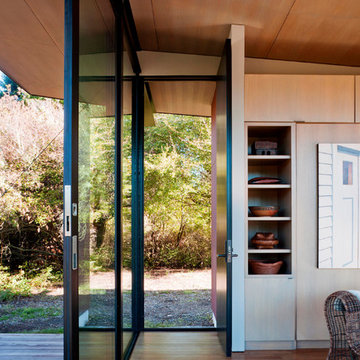
Photos by Tim Bies Photography
Esempio di una piccola porta d'ingresso minimalista con pareti marroni, pavimento in legno massello medio, una porta singola e una porta nera
Esempio di una piccola porta d'ingresso minimalista con pareti marroni, pavimento in legno massello medio, una porta singola e una porta nera
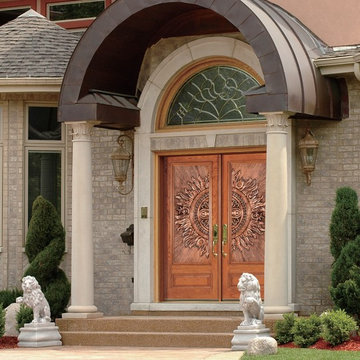
David Wu
Immagine di una porta d'ingresso minimalista di medie dimensioni con pareti grigie, pavimento in mattoni, una porta a due ante e una porta in legno scuro
Immagine di una porta d'ingresso minimalista di medie dimensioni con pareti grigie, pavimento in mattoni, una porta a due ante e una porta in legno scuro
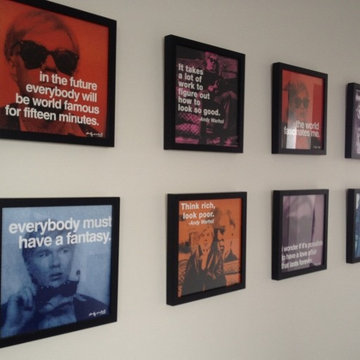
Andy Warhol ads a touch of whimsy to an upstairs landing with his timeless sayings, iconic imagery and bold pops of colour.
Immagine di un piccolo ingresso o corridoio minimalista con pareti grigie e moquette
Immagine di un piccolo ingresso o corridoio minimalista con pareti grigie e moquette
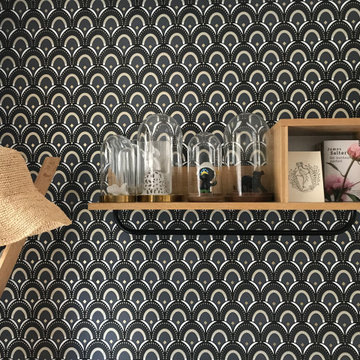
Esempio di un piccolo ingresso minimalista con pareti nere, pavimento in linoleum, pavimento nero e carta da parati
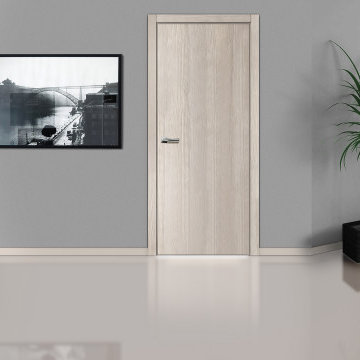
Check Eternita Melinda Interior door, if you look for high-quality, practicality and functionality. Innovative materials, Italian design and variety of finishes make Eternita a perfect choice. The innovative CPL coating is a high-quality decorative material, which is manufactured according to Japanese technology. CPL is represented by various extremely realistic natural wood texture. High-quality surface properties make doors with CPL finish a perfect addition to any Interior. The most traditional and common door configuration, single swing, is easy to install and comfortable to use. Hinges are cut on a symmetrical distance and allow you to choose the opening direction right on the spot. The door unit consists of a door slab, frame, casing and optional services.
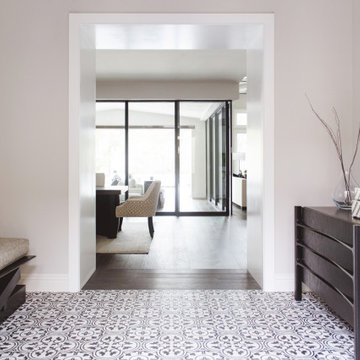
Art is an easy way to transform a space. Here, the art pulls together all the elements of the foyer and adds a splash of color. The black and white theme is accented with blush and gold.
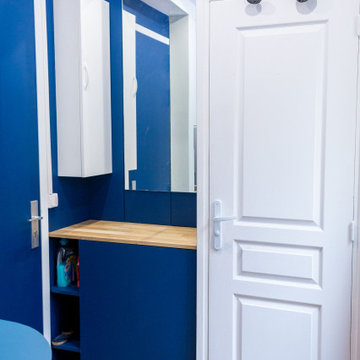
Entrée avec rangements qui dissimulent le tableau électrique, le ballon d'eau chaude et le lave linge séchant.
Idee per un piccolo ingresso con anticamera minimalista con una porta singola
Idee per un piccolo ingresso con anticamera minimalista con una porta singola
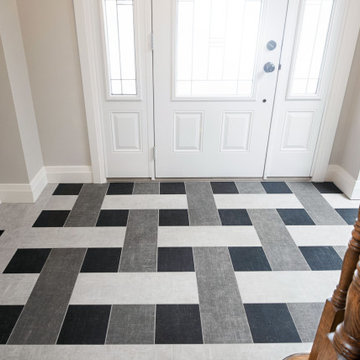
This mudroom/laundry area was dark and disorganized. We created some much needed storage, stacked the laundry to provide more space, and a seating area for this busy family. The random hexagon tile pattern on the floor was created using 3 different shades of the same tile. We really love finding ways to use standard materials in new and fun ways that heighten the design and make things look custom. We did the same with the floor tile in the front entry, creating a basket-weave/plaid look with a combination of tile colours and sizes. A geometric light fixture and some fun wall hooks finish the space.
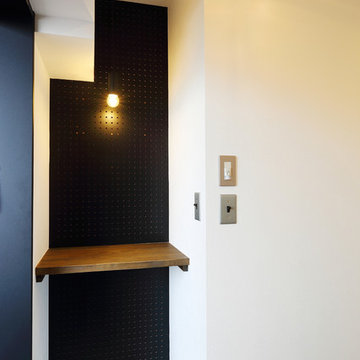
玄関スペースはすべて土間仕上げ。ちょっとした小物が置ける棚の背面は有孔ボードを使用。
Esempio di un ingresso o corridoio moderno di medie dimensioni con pavimento in cemento
Esempio di un ingresso o corridoio moderno di medie dimensioni con pavimento in cemento
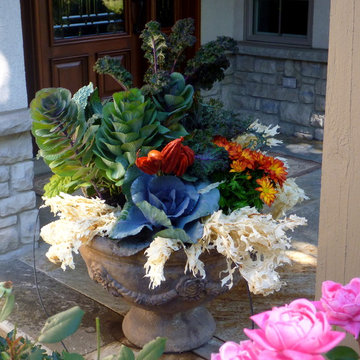
One of our favorites! A little photo bomb from the pink roses, but who can blame them?
Idee per una piccola porta d'ingresso minimalista con pareti beige, pavimento in travertino e una porta in legno scuro
Idee per una piccola porta d'ingresso minimalista con pareti beige, pavimento in travertino e una porta in legno scuro
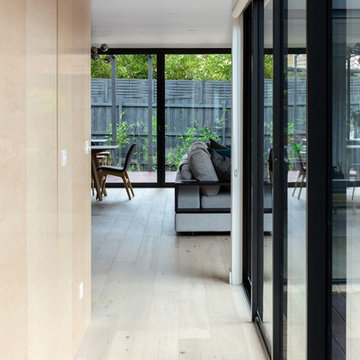
Ispirazione per un ingresso o corridoio minimalista di medie dimensioni con pareti marroni, pavimento in laminato e pavimento marrone
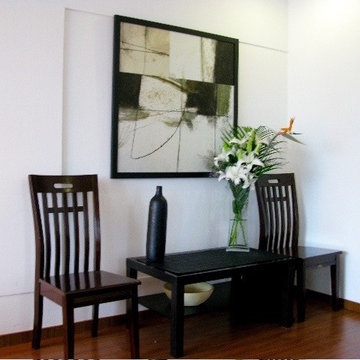
A crisp, clean, welcoming spot to take your shoes off when arriving home at your Shanghai pied-à-terre.
Esempio di un piccolo corridoio minimalista con pareti bianche, pavimento in legno massello medio, una porta singola e una porta nera
Esempio di un piccolo corridoio minimalista con pareti bianche, pavimento in legno massello medio, una porta singola e una porta nera
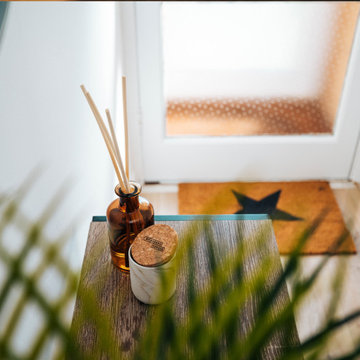
Entrance Hall - 2 bedroom bungalow, Coventry - Staged to Sell
Foto di un ingresso o corridoio minimalista
Foto di un ingresso o corridoio minimalista
1.385 Foto di ingressi e corridoi moderni
12
