2.065 Foto di ingressi e corridoi moderni con una porta bianca
Ordina per:Popolari oggi
161 - 180 di 2.065 foto
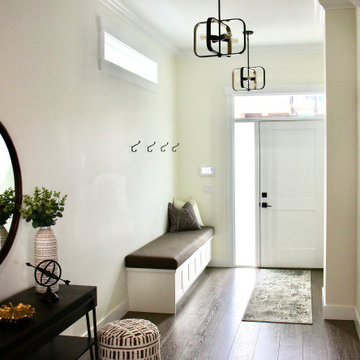
This view of the entry shows the built-in storage bench with upholstered seat cushion and beautiful oak flooring that was used throughout the space.
Idee per un corridoio moderno di medie dimensioni con pareti bianche, pavimento in legno massello medio, una porta singola, una porta bianca, pavimento marrone e travi a vista
Idee per un corridoio moderno di medie dimensioni con pareti bianche, pavimento in legno massello medio, una porta singola, una porta bianca, pavimento marrone e travi a vista
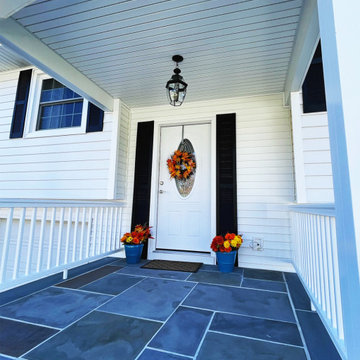
Brand new front Portico, new front door, tile and stairway.
Idee per una grande porta d'ingresso minimalista con una porta singola, una porta bianca e pavimento blu
Idee per una grande porta d'ingresso minimalista con una porta singola, una porta bianca e pavimento blu
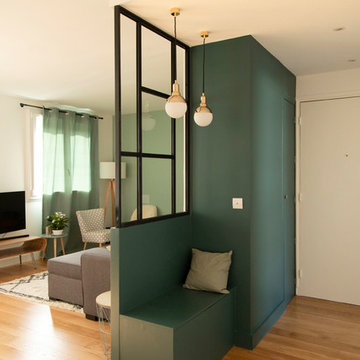
Le sur-mesure et le vert à l'honneur. Nous avons rénové cet appartement pour un couple sans enfant. Ce chantier a demandé 8 menuiseries, toutes sur-mesure (SDB, cuisine, verrière).
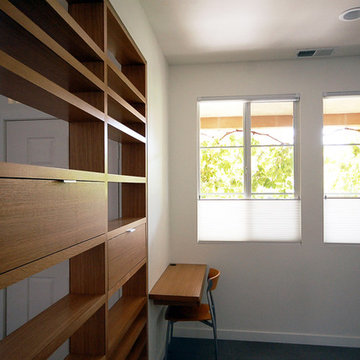
A custom oak divider and slat wall system provides a sense of enclosure, while providing storage for small items at the entry, as well as a built-in desk at the kitchen, with a hidden drawer for charging devices.
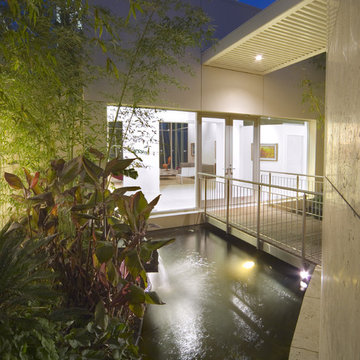
Foto di una grande porta d'ingresso moderna con pareti bianche, una porta a due ante e una porta bianca
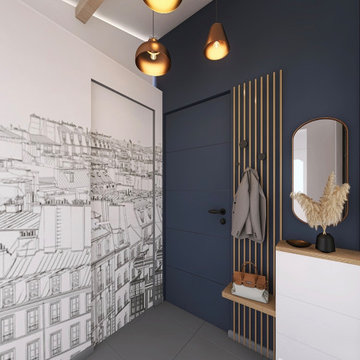
Problématique: petit espace 3 portes plus une double porte donnant sur la pièce de vie, Besoin de rangements à chaussures et d'un porte-manteaux.
Mur bleu foncé mat mur et porte donnant de la profondeur, panoramique toit de paris recouvrant la porte des toilettes pour la faire disparaitre, meuble à chaussures blanc et bois tasseaux de pin pour porte manteaux, et tablette sac. Changement des portes classiques blanches vitrées par de très belles portes vitré style atelier en metal et verre. Lustre moderne à 3 éclairages
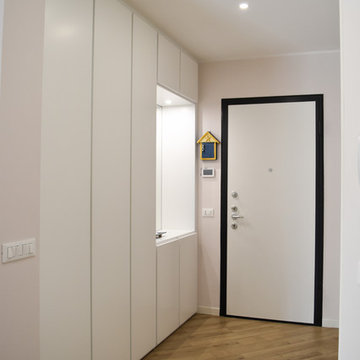
Immagine di un ingresso minimalista di medie dimensioni con pareti beige, pavimento in gres porcellanato, una porta singola, una porta bianca e pavimento beige
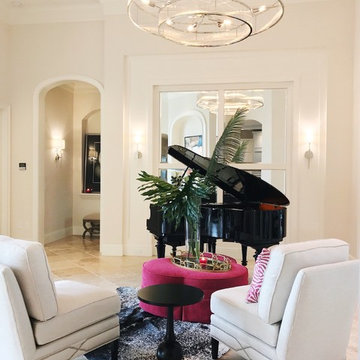
When asked what they envisioned for their living and dining room Tweak, the clients responded with “colorful WOW factor”, so we gave it to them! We utilized the baby grand piano that was already in the space and took cues from the rest of the home when deciding on the decor. The home itself is decorated with strong pastel colors like deep aqua/blues, lavender, and pink colors so we chose to go bold! Moving the piano toward the center of the living room and hanging a 60" chandelier over top, cranked up the bold factor. We chose hot pink, lime green, and blue for accent colors that perfectly tied the pre-existing decor together, while still allowing the space to retain its classic black and white style. Choosing large scaled items like the massive chandelier, art, and the beautiful gold mirror in the dining room, gave drama to the spaces giving our homeowner's the WOW factor they were looking for.
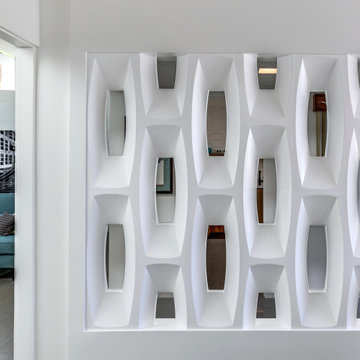
Inspired by the lobby of the iconic Riviera Hotel lobby in Palm Springs, the wall was removed and replaced with a screen block wall that creates a sense of connection to the rest of the house, while still defining the den area.
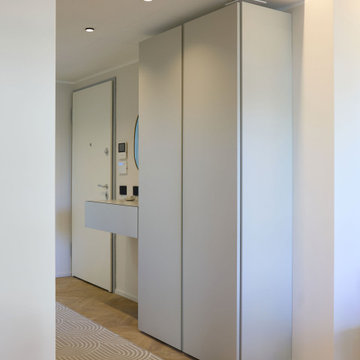
Ingresso con guardaroba laccato bianco e consolle sospesa con cassetto in tinta all'armadio.
Esempio di un ingresso moderno di medie dimensioni con pareti bianche, parquet chiaro, una porta singola, una porta bianca, pavimento beige e armadio
Esempio di un ingresso moderno di medie dimensioni con pareti bianche, parquet chiaro, una porta singola, una porta bianca, pavimento beige e armadio
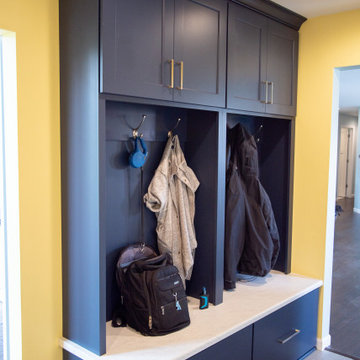
Navy painted locker area stands out nicely against the Venetian Yellow walls! A bright and cheery space.
Immagine di un ingresso con anticamera moderno di medie dimensioni con pareti gialle, pavimento in vinile, una porta a due ante, una porta bianca e pavimento grigio
Immagine di un ingresso con anticamera moderno di medie dimensioni con pareti gialle, pavimento in vinile, una porta a due ante, una porta bianca e pavimento grigio
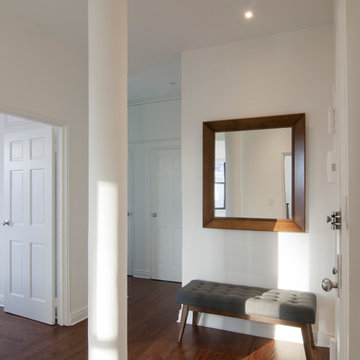
Esempio di un piccolo ingresso moderno con pareti bianche, pavimento in legno massello medio, una porta singola, una porta bianca e pavimento marrone
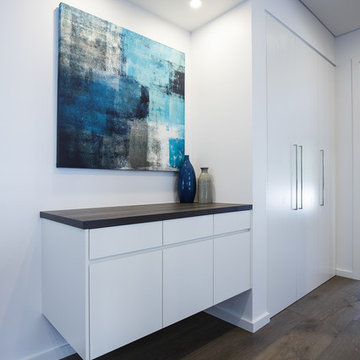
ArtImage Photography
Esempio di un corridoio moderno di medie dimensioni con pareti bianche, pavimento in legno massello medio e una porta bianca
Esempio di un corridoio moderno di medie dimensioni con pareti bianche, pavimento in legno massello medio e una porta bianca
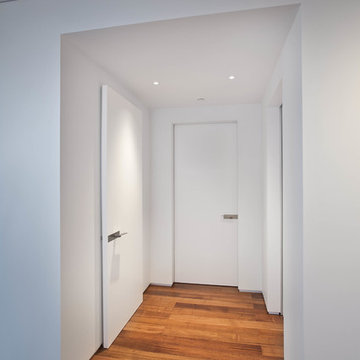
Foto di un corridoio minimalista di medie dimensioni con pareti bianche, pavimento in legno massello medio, una porta singola, una porta bianca e pavimento marrone
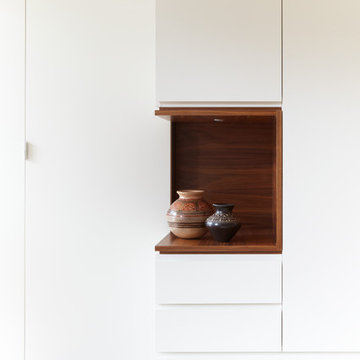
Kristin Sjaarda
Entryway storage cabinet - a place to put your keys, hang your coat.
Ispirazione per un piccolo ingresso minimalista con pareti bianche e una porta bianca
Ispirazione per un piccolo ingresso minimalista con pareti bianche e una porta bianca
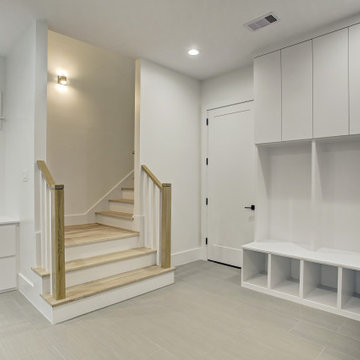
As part of this addition we attached a garage with alley access behind the home. This is the entryway from the garage, with custom storage space to spare!
This project was designed by Brickmoon Design and built by Southern Green Builders in Houston, Texas in the Houston Heights.
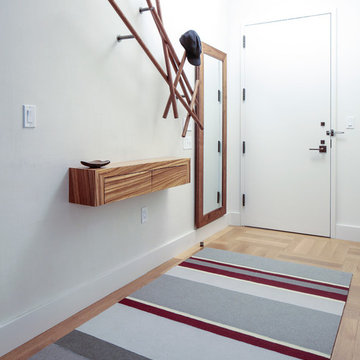
A large 2 bedroom, 2.5 bath home in New York City’s High Line area exhibits artisanal, custom furnishings throughout, creating a Mid-Century Modern look to the space. Also inspired by nature, we incorporated warm sunset hues of orange, burgundy, and red throughout the living area and tranquil blue, navy, and grey in the bedrooms. Stunning woodwork, unique artwork, and exquisite lighting can be found throughout this home, making every detail in this home add a special and customized look.
The bathrooms showcase gorgeous marble walls which contrast with the dark chevron floor tiles, gold finishes, and espresso woods.
Project Location: New York City. Project designed by interior design firm, Betty Wasserman Art & Interiors. From their Chelsea base, they serve clients in Manhattan and throughout New York City, as well as across the tri-state area and in The Hamptons.
For more about Betty Wasserman, click here: https://www.bettywasserman.com/
To learn more about this project, click here: https://www.bettywasserman.com/spaces/simply-high-line/
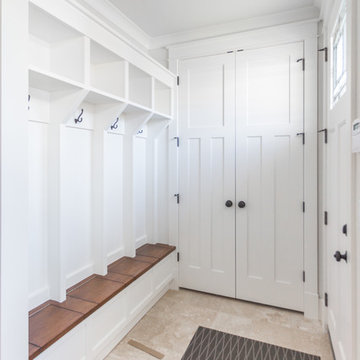
This modern custom home features an open-concept layout, large windows to let in natural light, and tons of storage space. The white walls and finishes contrast beautifully with the hardwood floors, stainless steel appliances in the kitchen, and natural stone fire place.
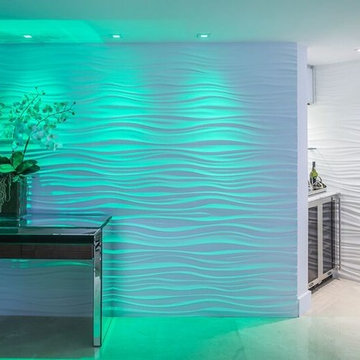
Modern Residential Interior Design Project / Miami Interior Designers
Designers: StyleHaus Design / www stylehausdesign.com
Photo: Emilio Collavino
Green Diamond – Miami Beach, FL
Entertaining spaces for a large family – Turn-key project
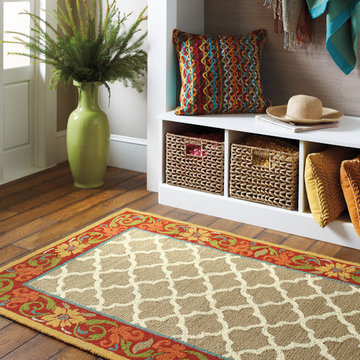
Company C
Esempio di un piccolo ingresso con anticamera moderno con pareti beige, pavimento in legno massello medio, una porta singola e una porta bianca
Esempio di un piccolo ingresso con anticamera moderno con pareti beige, pavimento in legno massello medio, una porta singola e una porta bianca
2.065 Foto di ingressi e corridoi moderni con una porta bianca
9