2.063 Foto di ingressi e corridoi moderni con una porta bianca
Filtra anche per:
Budget
Ordina per:Popolari oggi
21 - 40 di 2.063 foto
1 di 3
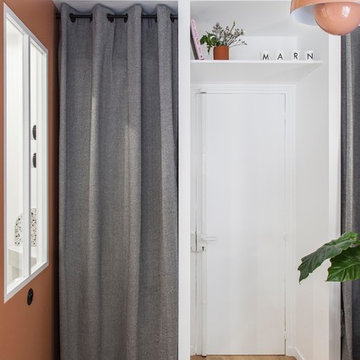
Rangements sur mesure, pour optimiser tout l'espace de l'entrée.
Idee per una piccola porta d'ingresso moderna con pareti bianche, parquet chiaro, una porta singola, una porta bianca e pavimento beige
Idee per una piccola porta d'ingresso moderna con pareti bianche, parquet chiaro, una porta singola, una porta bianca e pavimento beige
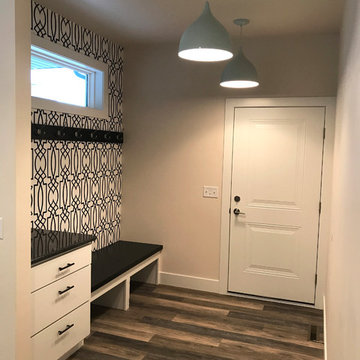
This entry way from the garage features a unique patterned wall where coat hooks and a bench reside giving it a locker like feel.
Esempio di un ingresso con anticamera minimalista di medie dimensioni con pareti beige, pavimento in vinile, una porta singola, una porta bianca e pavimento multicolore
Esempio di un ingresso con anticamera minimalista di medie dimensioni con pareti beige, pavimento in vinile, una porta singola, una porta bianca e pavimento multicolore
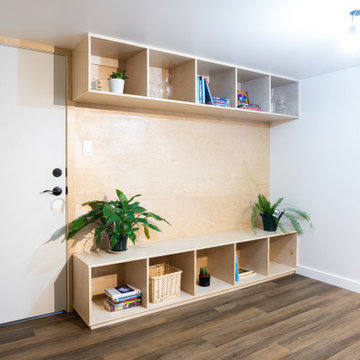
Foto di una piccola porta d'ingresso minimalista con parquet scuro, una porta singola, una porta bianca, pavimento marrone e pareti in legno
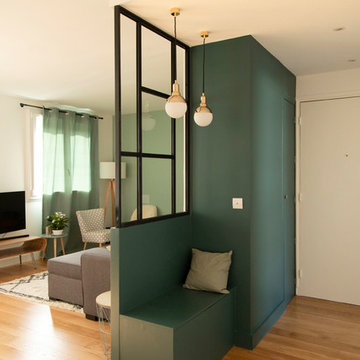
Le sur-mesure et le vert à l'honneur. Nous avons rénové cet appartement pour un couple sans enfant. Ce chantier a demandé 8 menuiseries, toutes sur-mesure (SDB, cuisine, verrière).
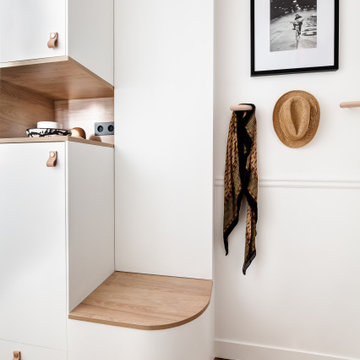
Esempio di un corridoio minimalista di medie dimensioni con una porta bianca, pareti bianche, parquet chiaro e pavimento beige
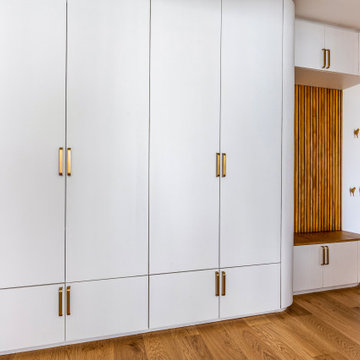
Foto di un corridoio minimalista di medie dimensioni con pareti bianche, parquet chiaro, una porta bianca e pavimento marrone
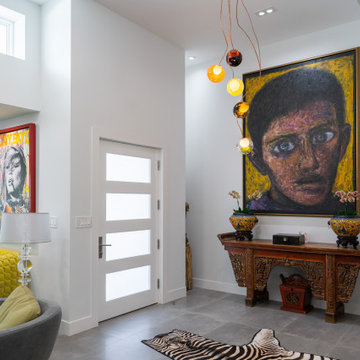
Front entrance of mid century modern home.
Ispirazione per una porta d'ingresso moderna di medie dimensioni con pareti bianche, una porta bianca e pavimento grigio
Ispirazione per una porta d'ingresso moderna di medie dimensioni con pareti bianche, una porta bianca e pavimento grigio
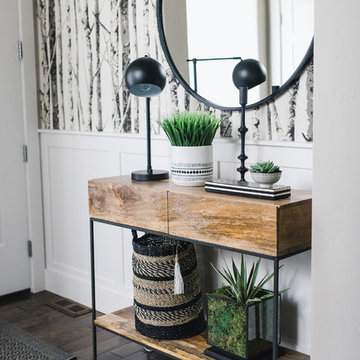
Radion Photography
Idee per una piccola porta d'ingresso moderna con pareti grigie, parquet scuro, una porta singola, una porta bianca e pavimento marrone
Idee per una piccola porta d'ingresso moderna con pareti grigie, parquet scuro, una porta singola, una porta bianca e pavimento marrone
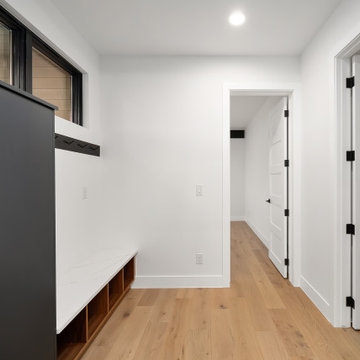
Idee per un grande ingresso con anticamera minimalista con pareti bianche, parquet chiaro, una porta singola, una porta bianca e pavimento marrone
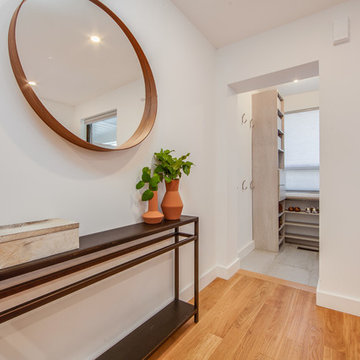
Immagine di un ingresso con anticamera minimalista di medie dimensioni con pareti bianche, una porta singola e una porta bianca
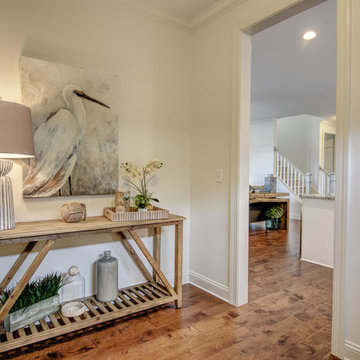
Immagine di un ingresso con anticamera minimalista di medie dimensioni con pareti bianche, pavimento in legno massello medio, una porta a pivot, una porta bianca e pavimento marrone
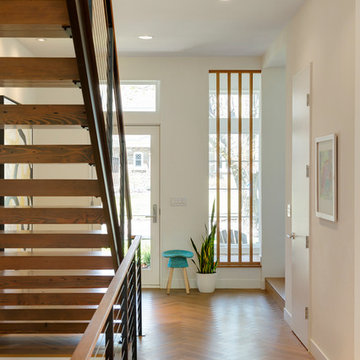
Esempio di una porta d'ingresso moderna con pareti bianche, parquet chiaro, una porta singola e una porta bianca
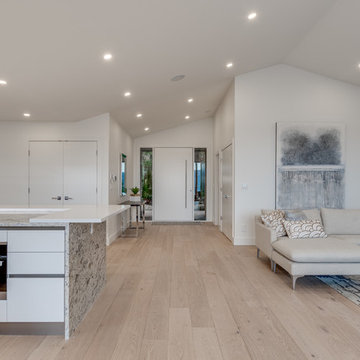
Esempio di una porta d'ingresso minimalista con pareti bianche, parquet chiaro, una porta a pivot e una porta bianca
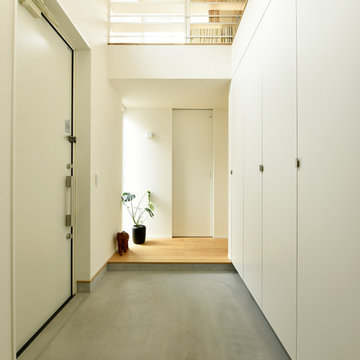
玄関に入ってすぐに目に入る大きな吹き抜けと勾配天井。LDKに足を踏み入れるお客様もワクワクされることでしょう。土間はモルタル仕上でラフな印象を受けます。照明はイサム・ノグチさんの「AKARI」を採用。お施主様のセンスが光ります。
Idee per un corridoio minimalista con pareti bianche, pavimento in cemento, una porta singola, una porta bianca e pavimento grigio
Idee per un corridoio minimalista con pareti bianche, pavimento in cemento, una porta singola, una porta bianca e pavimento grigio
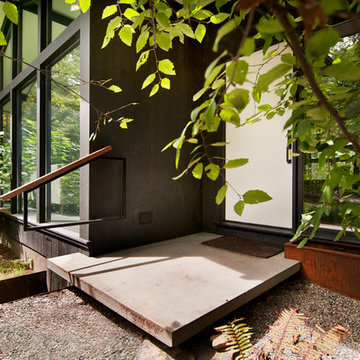
Immagine di una porta d'ingresso moderna di medie dimensioni con una porta singola e una porta bianca

New build dreams always require a clear design vision and this 3,650 sf home exemplifies that. Our clients desired a stylish, modern aesthetic with timeless elements to create balance throughout their home. With our clients intention in mind, we achieved an open concept floor plan complimented by an eye-catching open riser staircase. Custom designed features are showcased throughout, combined with glass and stone elements, subtle wood tones, and hand selected finishes.
The entire home was designed with purpose and styled with carefully curated furnishings and decor that ties these complimenting elements together to achieve the end goal. At Avid Interior Design, our goal is to always take a highly conscious, detailed approach with our clients. With that focus for our Altadore project, we were able to create the desirable balance between timeless and modern, to make one more dream come true.

Concord, MA mud room makeover including cubbies, bench, closets, half bath, laundry center and dog shower.
Immagine di un ingresso con anticamera moderno di medie dimensioni con pareti bianche, pavimento con piastrelle in ceramica, una porta singola, una porta bianca e pavimento grigio
Immagine di un ingresso con anticamera moderno di medie dimensioni con pareti bianche, pavimento con piastrelle in ceramica, una porta singola, una porta bianca e pavimento grigio

Modern and clean entryway with extra space for coats, hats, and shoes.
.
.
interior designer, interior, design, decorator, residential, commercial, staging, color consulting, product design, full service, custom home furnishing, space planning, full service design, furniture and finish selection, interior design consultation, functionality, award winning designers, conceptual design, kitchen and bathroom design, custom cabinetry design, interior elevations, interior renderings, hardware selections, lighting design, project management, design consultation

This quaint nook was turned into the perfect place to incorporate some much needed storage. Featuring a soft white shaker door blending into the matching white walls keeps it nice and bright.
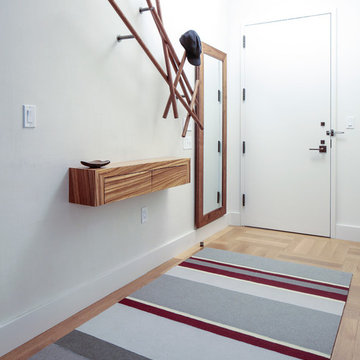
A large 2 bedroom, 2.5 bath home in New York City’s High Line area exhibits artisanal, custom furnishings throughout, creating a Mid-Century Modern look to the space. Also inspired by nature, we incorporated warm sunset hues of orange, burgundy, and red throughout the living area and tranquil blue, navy, and grey in the bedrooms. Stunning woodwork, unique artwork, and exquisite lighting can be found throughout this home, making every detail in this home add a special and customized look.
The bathrooms showcase gorgeous marble walls which contrast with the dark chevron floor tiles, gold finishes, and espresso woods.
Project Location: New York City. Project designed by interior design firm, Betty Wasserman Art & Interiors. From their Chelsea base, they serve clients in Manhattan and throughout New York City, as well as across the tri-state area and in The Hamptons.
For more about Betty Wasserman, click here: https://www.bettywasserman.com/
To learn more about this project, click here: https://www.bettywasserman.com/spaces/simply-high-line/
2.063 Foto di ingressi e corridoi moderni con una porta bianca
2