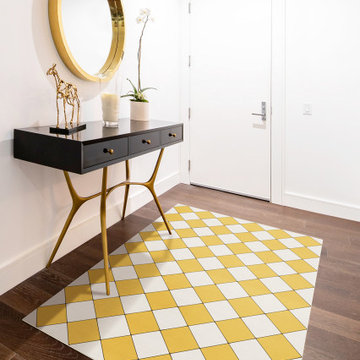78 Foto di ingressi e corridoi moderni con pavimento giallo
Filtra anche per:
Budget
Ordina per:Popolari oggi
21 - 40 di 78 foto
1 di 3

Tadeo 4909 is a building that takes place in a high-growth zone of the city, seeking out to offer an urban, expressive and custom housing. It consists of 8 two-level lofts, each of which is distinct to the others.
The area where the building is set is highly chaotic in terms of architectural typologies, textures and colors, so it was therefore chosen to generate a building that would constitute itself as the order within the neighborhood’s chaos. For the facade, three types of screens were used: white, satin and light. This achieved a dynamic design that simultaneously allows the most passage of natural light to the various environments while providing the necessary privacy as required by each of the spaces.
Additionally, it was determined to use apparent materials such as concrete and brick, which given their rugged texture contrast with the clearness of the building’s crystal outer structure.
Another guiding idea of the project is to provide proactive and ludic spaces of habitation. The spaces’ distribution is variable. The communal areas and one room are located on the main floor, whereas the main room / studio are located in another level – depending on its location within the building this second level may be either upper or lower.
In order to achieve a total customization, the closets and the kitchens were exclusively designed. Additionally, tubing and handles in bathrooms as well as the kitchen’s range hoods and lights were designed with utmost attention to detail.
Tadeo 4909 is an innovative building that seeks to step out of conventional paradigms, creating spaces that combine industrial aesthetics within an inviting environment.
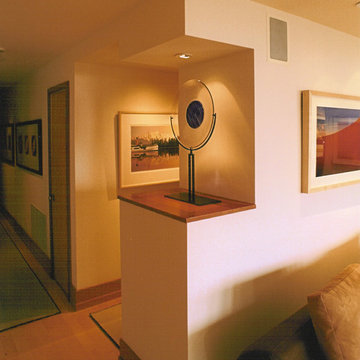
wall niche for sculture display
Foto di un ingresso o corridoio moderno di medie dimensioni con pareti bianche, pavimento in legno massello medio e pavimento giallo
Foto di un ingresso o corridoio moderno di medie dimensioni con pareti bianche, pavimento in legno massello medio e pavimento giallo
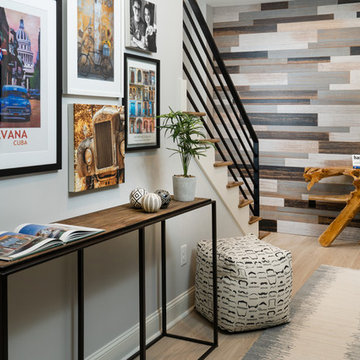
Ilya Zobanov
Foto di un piccolo ingresso o corridoio moderno con pareti grigie, parquet chiaro e pavimento giallo
Foto di un piccolo ingresso o corridoio moderno con pareti grigie, parquet chiaro e pavimento giallo
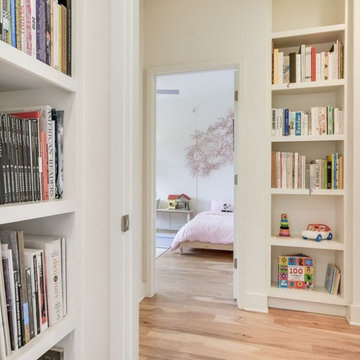
Immagine di un piccolo ingresso o corridoio moderno con pareti bianche, parquet chiaro e pavimento giallo
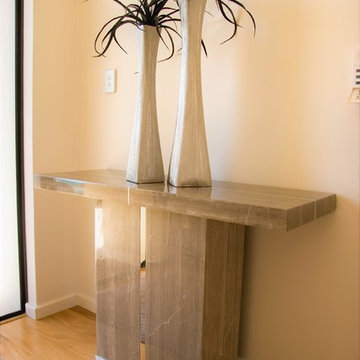
This Italian marble console with perfect proportions and metallic strip detail, is the answer for the narrow entrance hall of this modern home. On it a pair of tall silver vases topped with faux succulents in black soften the look and set the tone for this long hallway.
Interior design - Despina Design
Photography- Pearlin Design and Photography
Console- Interior Design Elements
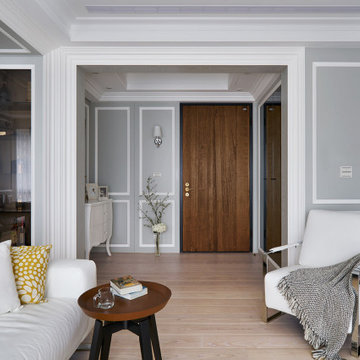
Immagine di un ingresso o corridoio minimalista con pareti grigie, pavimento in legno massello medio, una porta singola, una porta in legno bruno e pavimento giallo
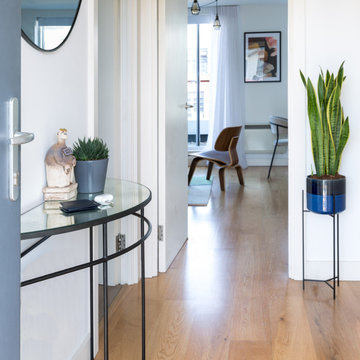
A narrow hallway with an elegant console table with a mirror above
Ispirazione per un ingresso o corridoio moderno di medie dimensioni con pareti bianche e pavimento giallo
Ispirazione per un ingresso o corridoio moderno di medie dimensioni con pareti bianche e pavimento giallo
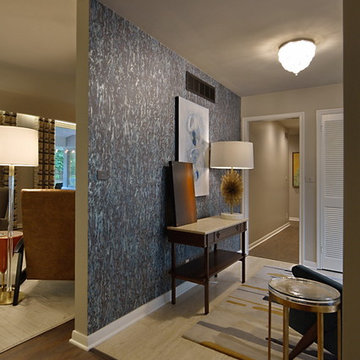
Lisza Coffey Photography
Foto di un grande ingresso moderno con pareti beige, pavimento in travertino, una porta singola, una porta grigia e pavimento giallo
Foto di un grande ingresso moderno con pareti beige, pavimento in travertino, una porta singola, una porta grigia e pavimento giallo
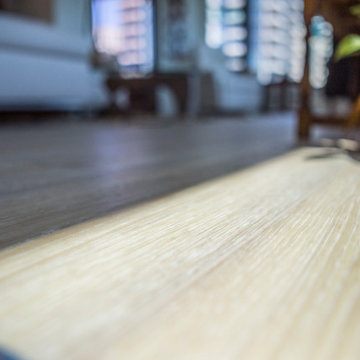
Sutton Signature from the Modin Rigid LVP Collection: Refined yet natural. A white wire-brush gives the natural wood tone a distinct depth, lending it to a variety of spaces.
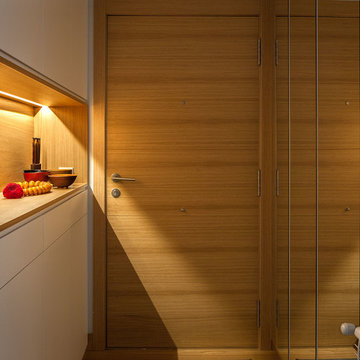
Hall de entrada diseñado a medida. Puertas y cajones acabados en laca blanco mate. Nicho retro-iluminado acabado en roble natural.
©Estibaliz Martín Interiorismo
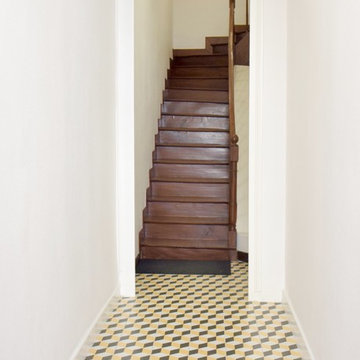
Entrée
Foto di un ingresso o corridoio moderno di medie dimensioni con pareti bianche, pavimento con piastrelle in ceramica e pavimento giallo
Foto di un ingresso o corridoio moderno di medie dimensioni con pareti bianche, pavimento con piastrelle in ceramica e pavimento giallo
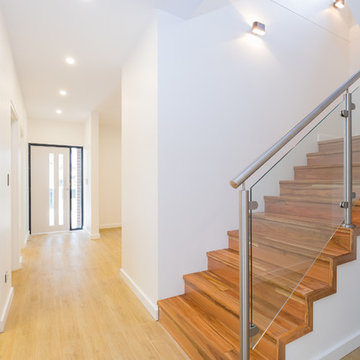
Foto di un ingresso o corridoio minimalista con pareti bianche, parquet chiaro, una porta singola, una porta bianca e pavimento giallo
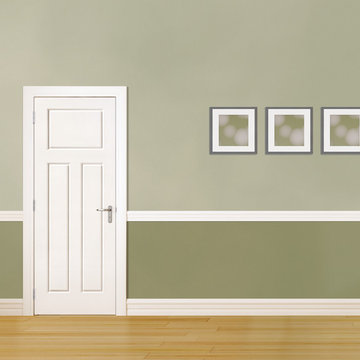
Glenview Interior Door
Esempio di un ingresso o corridoio moderno con pareti verdi, parquet chiaro e pavimento giallo
Esempio di un ingresso o corridoio moderno con pareti verdi, parquet chiaro e pavimento giallo
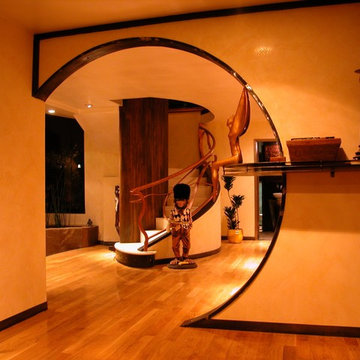
We created this unique opening from the entry to frame the unique staircase. A traditional opening just would not cut it.
we whrapped the inside edge with steel plate for durability as well as to add to the
the walls are an amber venetian plaster
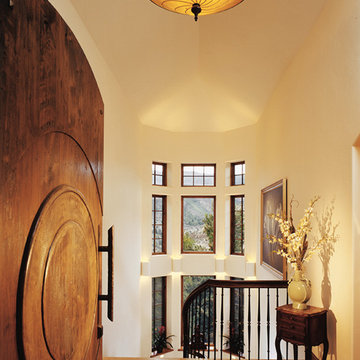
Idee per un piccolo ingresso moderno con pareti bianche, pavimento in pietra calcarea, una porta singola, una porta in legno scuro e pavimento giallo
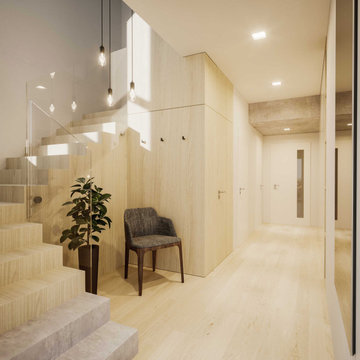
Esempio di un piccolo ingresso o corridoio minimalista con pareti bianche, pavimento in vinile e pavimento giallo
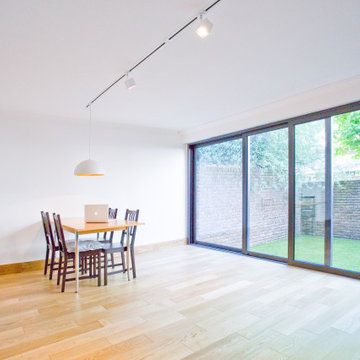
Foto di un ingresso o corridoio moderno di medie dimensioni con pareti bianche, parquet chiaro e pavimento giallo
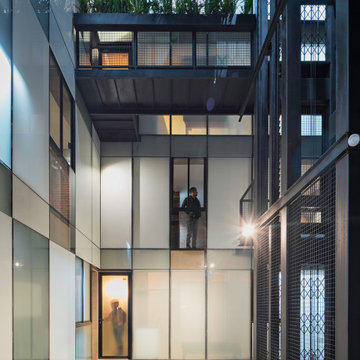
Tadeo 4909 is a building that takes place in a high-growth zone of the city, seeking out to offer an urban, expressive and custom housing. It consists of 8 two-level lofts, each of which is distinct to the others.
The area where the building is set is highly chaotic in terms of architectural typologies, textures and colors, so it was therefore chosen to generate a building that would constitute itself as the order within the neighborhood’s chaos. For the facade, three types of screens were used: white, satin and light. This achieved a dynamic design that simultaneously allows the most passage of natural light to the various environments while providing the necessary privacy as required by each of the spaces.
Additionally, it was determined to use apparent materials such as concrete and brick, which given their rugged texture contrast with the clearness of the building’s crystal outer structure.
Another guiding idea of the project is to provide proactive and ludic spaces of habitation. The spaces’ distribution is variable. The communal areas and one room are located on the main floor, whereas the main room / studio are located in another level – depending on its location within the building this second level may be either upper or lower.
In order to achieve a total customization, the closets and the kitchens were exclusively designed. Additionally, tubing and handles in bathrooms as well as the kitchen’s range hoods and lights were designed with utmost attention to detail.
Tadeo 4909 is an innovative building that seeks to step out of conventional paradigms, creating spaces that combine industrial aesthetics within an inviting environment.
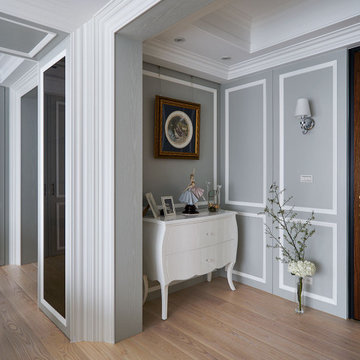
Foto di un ingresso o corridoio moderno con pareti grigie, pavimento in legno massello medio, una porta singola, una porta in legno bruno e pavimento giallo
78 Foto di ingressi e corridoi moderni con pavimento giallo
2
