1.941 Foto di ingressi e corridoi moderni con pavimento con piastrelle in ceramica
Filtra anche per:
Budget
Ordina per:Popolari oggi
301 - 320 di 1.941 foto
1 di 3
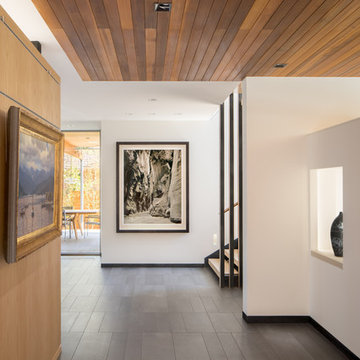
Entry Hall
photo credit: David Lauer
Esempio di un ingresso moderno con pareti bianche, pavimento con piastrelle in ceramica, una porta singola e una porta in legno bruno
Esempio di un ingresso moderno con pareti bianche, pavimento con piastrelle in ceramica, una porta singola e una porta in legno bruno
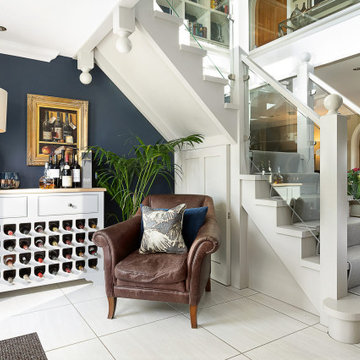
Ispirazione per un grande ingresso o corridoio minimalista con pareti blu, pavimento con piastrelle in ceramica e pavimento beige
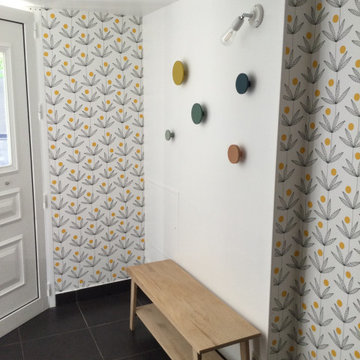
Entrée de la maison (après) avec pose du papier peint Miss Print Palm Tree . Nous avons disposé un banc tout simple en bois et des patères Dots (Kave, Maisons du Monde, La Redoute).
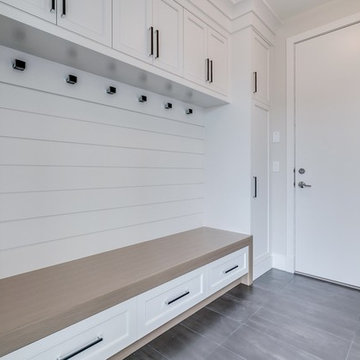
Ispirazione per un ingresso con anticamera moderno di medie dimensioni con pareti grigie, pavimento con piastrelle in ceramica, una porta singola, una porta bianca e pavimento grigio
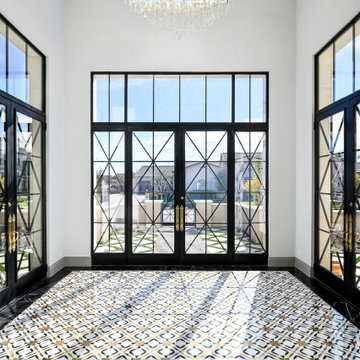
Formal front entry, featuring mosaic floor tile, marble floors, a custom chandelier, and 3 sets of double entry doors with glass for lots of natural light.
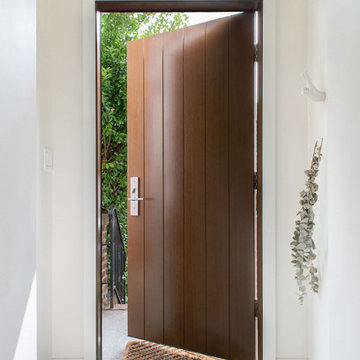
Foto di una piccola porta d'ingresso minimalista con pareti bianche, pavimento con piastrelle in ceramica, una porta singola, una porta marrone e pavimento multicolore
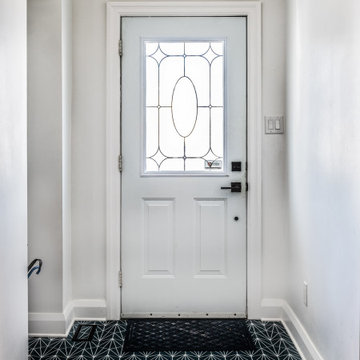
Front Entrance
Ispirazione per un piccolo ingresso minimalista con pareti grigie, pavimento con piastrelle in ceramica, una porta singola, una porta bianca e pavimento blu
Ispirazione per un piccolo ingresso minimalista con pareti grigie, pavimento con piastrelle in ceramica, una porta singola, una porta bianca e pavimento blu
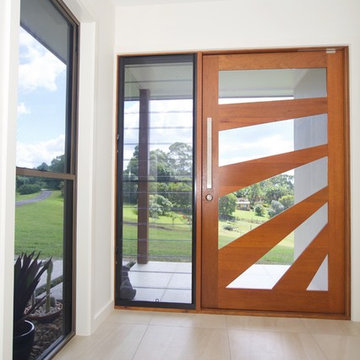
Ispirazione per una porta d'ingresso minimalista di medie dimensioni con pareti bianche, pavimento con piastrelle in ceramica, una porta a pivot e una porta in legno bruno
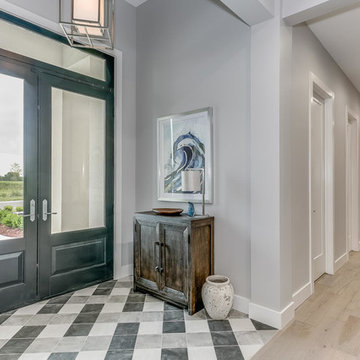
AEV
Esempio di una grande porta d'ingresso moderna con pareti grigie, pavimento con piastrelle in ceramica, una porta a due ante, una porta nera e pavimento multicolore
Esempio di una grande porta d'ingresso moderna con pareti grigie, pavimento con piastrelle in ceramica, una porta a due ante, una porta nera e pavimento multicolore
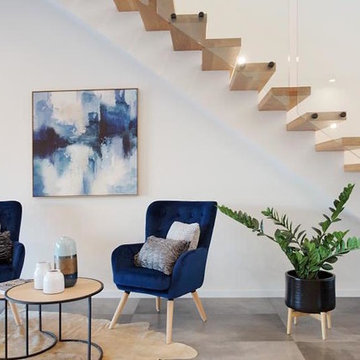
Tanika Blair
Idee per un grande corridoio moderno con pareti bianche, pavimento con piastrelle in ceramica, una porta singola e una porta in legno chiaro
Idee per un grande corridoio moderno con pareti bianche, pavimento con piastrelle in ceramica, una porta singola e una porta in legno chiaro
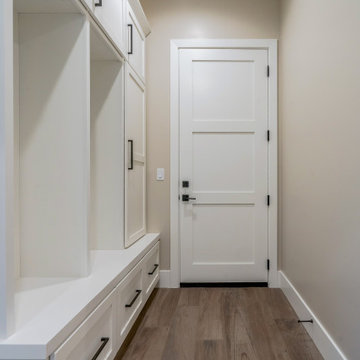
Esempio di un ingresso con anticamera moderno di medie dimensioni con pavimento con piastrelle in ceramica e una porta singola
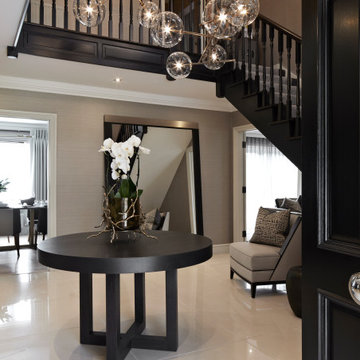
Entrance Hallway
Foto di un corridoio moderno con pareti beige, pavimento con piastrelle in ceramica, una porta a due ante, una porta nera e pavimento beige
Foto di un corridoio moderno con pareti beige, pavimento con piastrelle in ceramica, una porta a due ante, una porta nera e pavimento beige
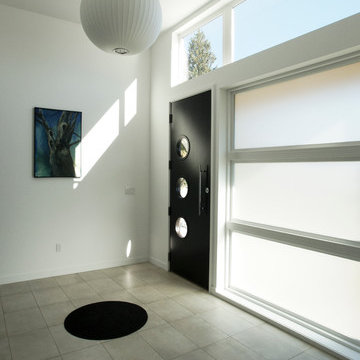
The interior of the home is filled with unique touches like circular windows and lamps grounded in a classic black and white color scheme that make the house stylish without being kitschy.
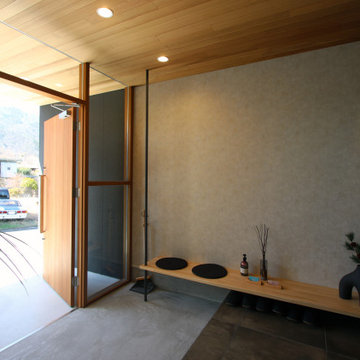
Idee per un ingresso o corridoio minimalista con pareti grigie, pavimento con piastrelle in ceramica, una porta singola, una porta in legno bruno, pavimento grigio, soffitto in perlinato e carta da parati
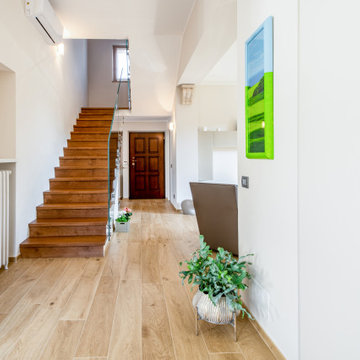
Idee per un ingresso minimalista di medie dimensioni con pareti beige, pavimento con piastrelle in ceramica, una porta singola, una porta in legno bruno, soffitto a cassettoni, pannellatura e armadio
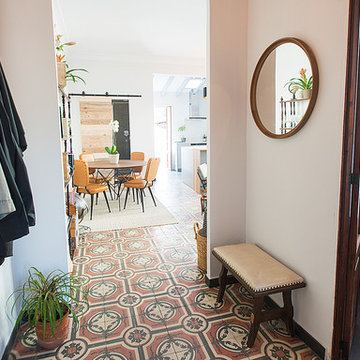
Immagine di un ingresso minimalista di medie dimensioni con pareti bianche, pavimento con piastrelle in ceramica, una porta singola e una porta in legno scuro
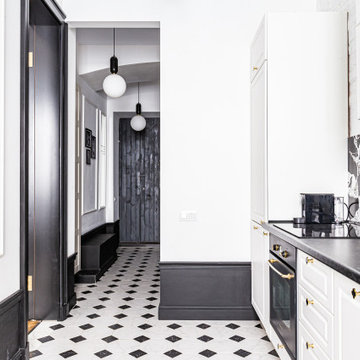
Квартира с парижским шармом в центре Санкт-Петербурга. Автор проекта: Ксения Горская.
Immagine di un ingresso o corridoio moderno di medie dimensioni con pareti bianche, pavimento con piastrelle in ceramica e pavimento bianco
Immagine di un ingresso o corridoio moderno di medie dimensioni con pareti bianche, pavimento con piastrelle in ceramica e pavimento bianco
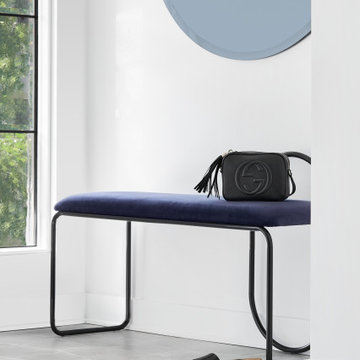
An open concept was among the priorities for the renovation of this split-level St Lambert home. The interiors were stripped, walls removed and windows condemned. The new floor plan created generous sized living spaces that are complemented by low profile and minimal furnishings.
The kitchen is a bold statement featuring deep navy matte cabinetry and soft grey quartz counters. The 14’ island was designed to resemble a piece of furniture and is the perfect spot to enjoy a morning coffee or entertain large gatherings. Practical storage needs are accommodated in full height towers with flat panel doors. The modern design of the solarium creates a panoramic view to the lower patio and swimming pool.
The challenge to incorporate storage in the adjacent living room was solved by juxtaposing the dramatic dark kitchen millwork with white built-ins and open wood shelving.
The tiny 25sf master ensuite includes a custom quartz vanity with an integrated double sink.
Neutral and organic materials maintain a pure and calm atmosphere.
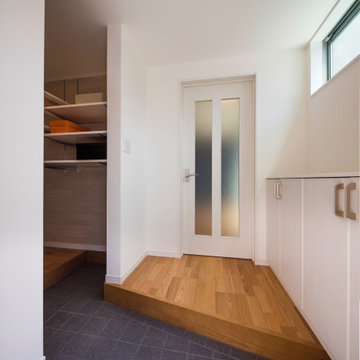
足立区の家 K
収納と洗濯のしやすさにこだわった、テラスハウスです。
株式会社小木野貴光アトリエ一級建築士建築士事務所
https://www.ogino-a.com/
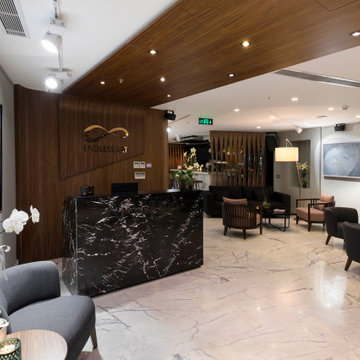
Technowood timber wall panels and room dividers
Technowood demonstrate style and finesse with this twisted design for contemporary room dividers. The room dividers allow flowthrough visibility through the room at the same time creating the feeling of exclusivity… a stylishi room divider.
The contemporary interior design of the Endless Art Hotel was created by the real wood texture and sophisticated aesthetics of Technowood products. The project was designed by Apart Design & Architecture.
If you manufactured this in sold timber would have been expensive, forming and veneering would have had complex problems. Technowood doesnt suffer the short comings of natural timber. Technowood doesn’t suffer the problems of using sold timber and offers a substantial cost saving.
The nature of TechnoWood products allows the touch and feel of real wood, the organic flow of the grain adds to the biophilic nature of the product.
Architect Apart Design & Architecture
Location Istanbul
Product Twisted vertical louvres
Completion 2017
1.941 Foto di ingressi e corridoi moderni con pavimento con piastrelle in ceramica
16