3.130 Foto di ingressi e corridoi moderni con pavimento beige
Filtra anche per:
Budget
Ordina per:Popolari oggi
121 - 140 di 3.130 foto
1 di 3
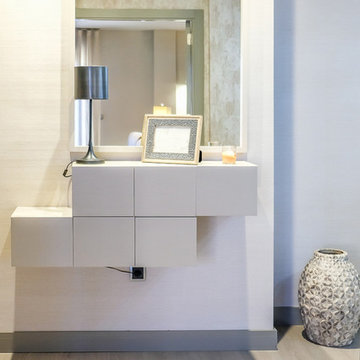
Esempio di un piccolo corridoio moderno con pareti grigie, pavimento in legno massello medio e pavimento beige
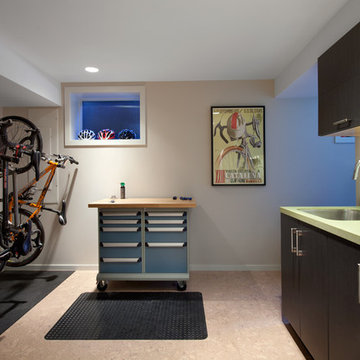
CCI Renovations/North Vancouver/Photos - Ema Peter
Featured on the cover of the June/July 2012 issue of Homes and Living magazine this interpretation of mid century modern architecture wow's you from every angle. The name of the home was coined "L'Orange" from the homeowners love of the colour orange and the ingenious ways it has been integrated into the design.

エントランス廊下。
リビングルーバー引き戸をダイニング引き戸を
閉めた状態。
Esempio di un ingresso o corridoio moderno con pareti beige, pavimento con piastrelle in ceramica, pavimento beige, soffitto in carta da parati e carta da parati
Esempio di un ingresso o corridoio moderno con pareti beige, pavimento con piastrelle in ceramica, pavimento beige, soffitto in carta da parati e carta da parati
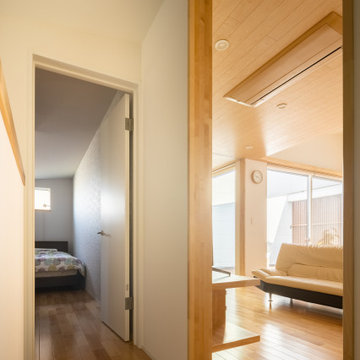
Ispirazione per un ingresso o corridoio minimalista con pareti bianche, pavimento in legno massello medio, pavimento beige, soffitto in carta da parati e carta da parati
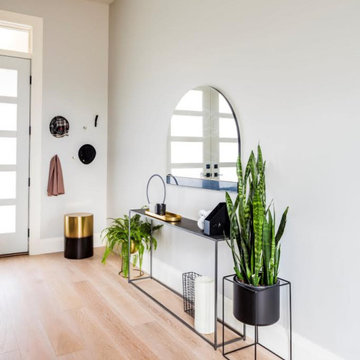
This newly built custom residence turned out to be spectacular. With Interiors by Popov’s magic touch, it has become a real family home that is comfortable for the grownups, safe for the kids and friendly to the little dogs that now occupy this space.The start of construction was a bumpy road for the homeowners. After the house was framed, our clients found themselves paralyzed with the million and one decisions that had to be made. Decisions about plumbing, electrical, millwork, hardware and exterior left them drained and overwhelmed. The couple needed help. It was at this point that they were referred to us by a friend.We immediately went about systematizing the selection and design process, which allowed us to streamline decision making and stay ahead of construction.
We designed every detail in this house. And when I say every detail, I mean it. We designed lighting, plumbing, millwork, hard surfaces, exterior, kitchen, bathrooms, fireplace and so much more. After the construction-related items were addressed, we moved to furniture, rugs, lamps, art, accessories, bedding and so on.
The result of our systematic approach and design vision was a client head over heels in love with their new home. The positive feedback we received from this homeowner was immensely gratifying. They said the only thing that they regret was not hiring Interiors by Popov sooner!
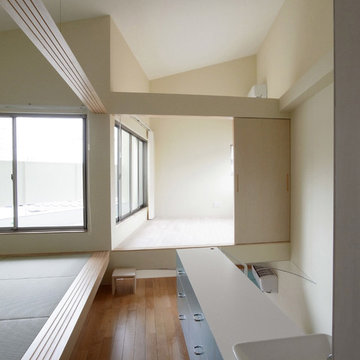
Foto di un ingresso o corridoio moderno con pareti gialle, parquet chiaro e pavimento beige
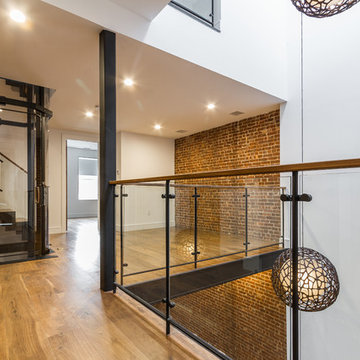
To banish shadows in this design, bright columns of light were fashioned, flooding the home with light and anchoring the home's industrial-meets-organic design scheme. An ingenious center light-well, topped with a massive skylight and wrapped in glass handrails, provides a breathtaking focal point accentuated by a stunning three-globe light fixture that spans the space’s height. Nearby, a glass and steel elevator whisks residents from the parlor level to the roof.
A Grand ARDA for Design Details goes to
Dixon Projects
Designer: Dixon Projects
From: New York, New York
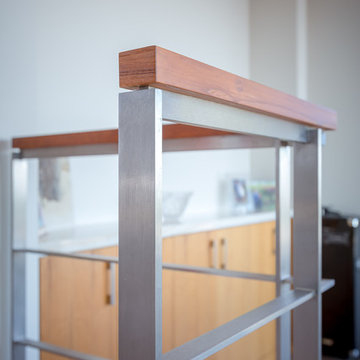
Custom stainless steel railing is capped in walnut.
Esempio di un grande ingresso o corridoio minimalista con pareti bianche, parquet chiaro e pavimento beige
Esempio di un grande ingresso o corridoio minimalista con pareti bianche, parquet chiaro e pavimento beige
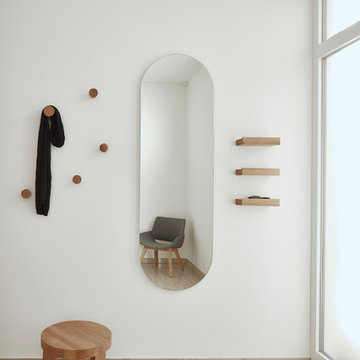
Christoph Düpper
Esempio di un piccolo ingresso o corridoio moderno con pareti bianche e pavimento beige
Esempio di un piccolo ingresso o corridoio moderno con pareti bianche e pavimento beige
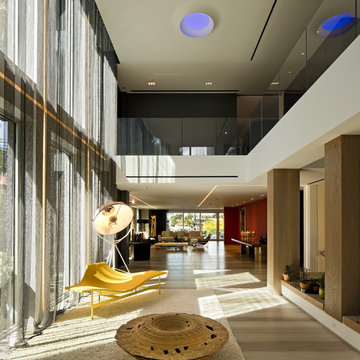
Stephen Brooke
Foto di un grande ingresso minimalista con pareti bianche, pavimento in gres porcellanato e pavimento beige
Foto di un grande ingresso minimalista con pareti bianche, pavimento in gres porcellanato e pavimento beige
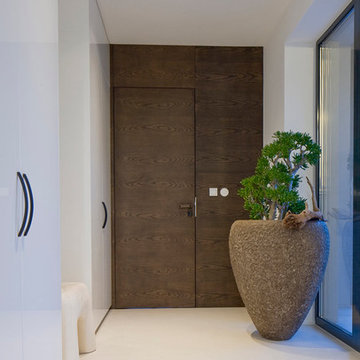
Foto di una porta d'ingresso minimalista di medie dimensioni con pareti bianche, una porta singola, una porta in legno bruno e pavimento beige
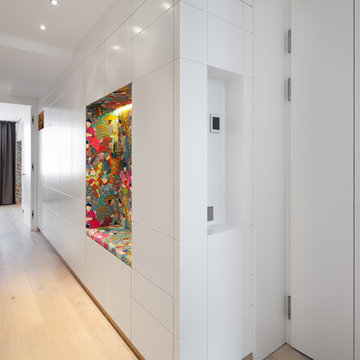
Roland Unger
Architektur und Interior Design: BWM Architekten
Esempio di un ingresso o corridoio minimalista con pareti bianche, parquet chiaro e pavimento beige
Esempio di un ingresso o corridoio minimalista con pareti bianche, parquet chiaro e pavimento beige
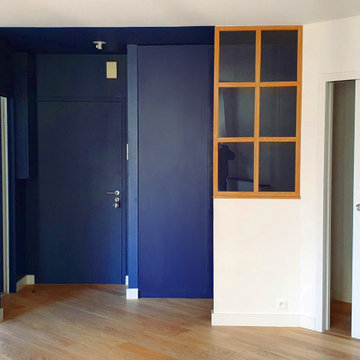
Le projet consistait à retravailler l'entrée pour apporter des rangements supplémentaires et de la clarté à cet espace. Nous avons donc ouvert l'entrée sur l'espace séjour en ajoutant une verrière en bois pour créer une séparation symbolique tout en apportant de la lumière naturelle. Nous avons choisi la couleur bleue pour donner une véritable identité et du cachet à l'entrée. Les portes de placard du dressing sont elles aussi bleues pour harmoniser et créer en véritable ensemble.
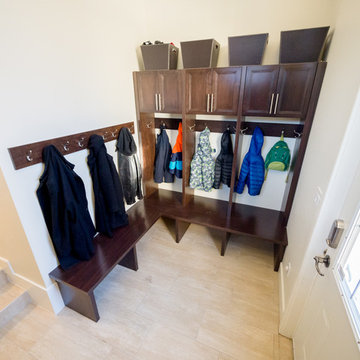
Esempio di un ingresso con anticamera moderno con pareti beige, pavimento in gres porcellanato, una porta singola, una porta bianca e pavimento beige

Andy Stagg
Ispirazione per un ingresso minimalista con pareti bianche, parquet chiaro, una porta a pivot, una porta in legno bruno e pavimento beige
Ispirazione per un ingresso minimalista con pareti bianche, parquet chiaro, una porta a pivot, una porta in legno bruno e pavimento beige
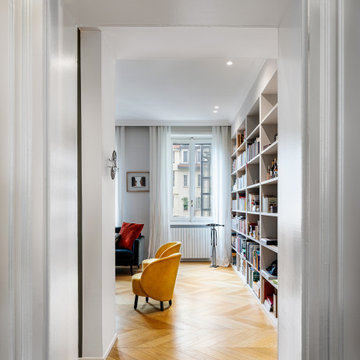
Ispirazione per un ingresso o corridoio minimalista con pareti bianche, parquet chiaro e pavimento beige
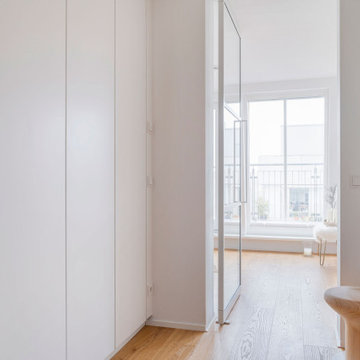
Eingangsbereich mit neuer raumhoher Glastür
Ispirazione per un ingresso o corridoio minimalista con pareti bianche, parquet chiaro e pavimento beige
Ispirazione per un ingresso o corridoio minimalista con pareti bianche, parquet chiaro e pavimento beige
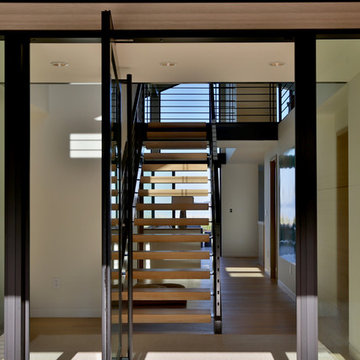
Immagine di una grande porta d'ingresso moderna con pareti bianche, parquet chiaro, una porta a pivot, una porta in vetro e pavimento beige
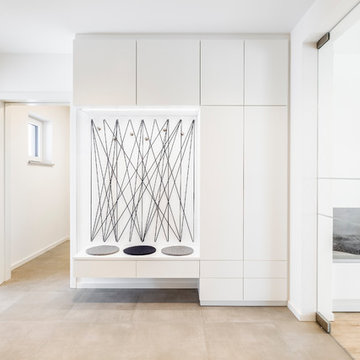
Aurora Bauträger GmbH
Idee per un ingresso o corridoio minimalista di medie dimensioni con pareti bianche e pavimento beige
Idee per un ingresso o corridoio minimalista di medie dimensioni con pareti bianche e pavimento beige
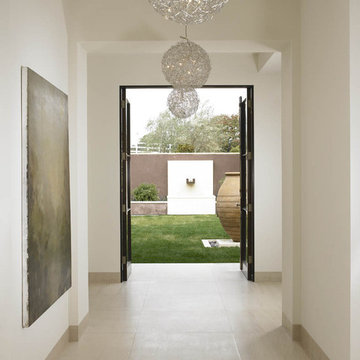
Immagine di un ingresso o corridoio moderno con pareti bianche, pavimento in travertino e pavimento beige
3.130 Foto di ingressi e corridoi moderni con pavimento beige
7