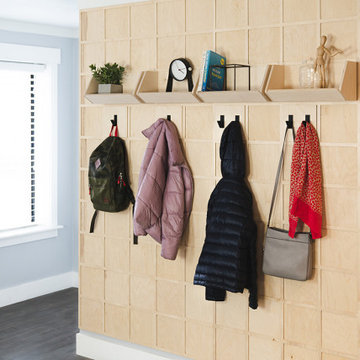326 Foto di ingressi e corridoi moderni con pannellatura
Filtra anche per:
Budget
Ordina per:Popolari oggi
101 - 120 di 326 foto
1 di 3
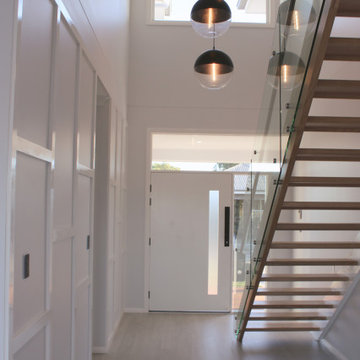
The striking entrance features a large blue door, opening into a void, with beautiful feature pendant lighting and paneled walls. The staircase features floating treads and glass balustrade.
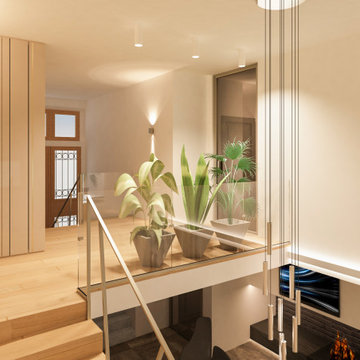
la hall di ingresso, il punto di convergenza di due rampe di scale. Il tutto reso leggero dall'uso di vetro e finiture acciaio per la ringhiera e il parapetto delle scale. Una boiserie con modanature verticale rifinite in ottone, nasconde una serie di armadi contenitivi.
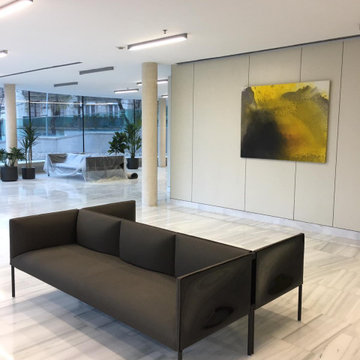
Incluimos obras de arte de artistas locales y emergentes en uno de los Hospitales de referencia en Barcelona. Añadiendo un toque único y de calidad a sus espacios localizados en una zona privilegiada de Barcelona.
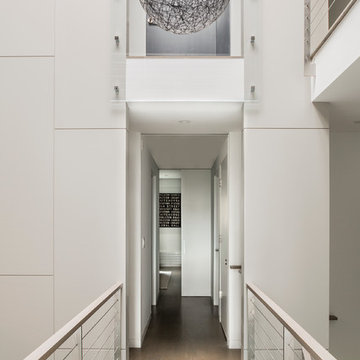
A catwalk with a glass floor ensures that light from the Atrium can reach deep into the interior.
Michael Lee Photography
Immagine di un ingresso o corridoio minimalista con pareti bianche, soffitto a volta e pannellatura
Immagine di un ingresso o corridoio minimalista con pareti bianche, soffitto a volta e pannellatura
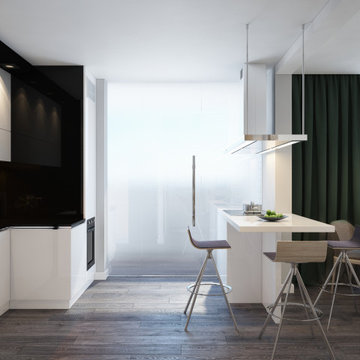
The design project of the studio is in white. The white version of the interior decoration allows to visually expanding the space. The dark wooden floor counterbalances the light space and favorably shades.
The layout of the room is conventionally divided into functional zones. The kitchen area is presented in a combination of white and black. It looks stylish and aesthetically pleasing. Monophonic facades, made to match the walls. The color of the kitchen working wall is a deep dark color, which looks especially impressive with backlighting. The bar counter makes a conditional division between the kitchen and the living room. The main focus of the center of the composition is a round table with metal legs. Fits organically into a restrained but elegant interior. Further, in the recreation area there is an indispensable attribute - a sofa. The green sofa complements the cool white tone and adds serenity to the setting. The fragile glass coffee table enhances the lightness atmosphere.
The installation of an electric fireplace is an interesting design solution. It will create an atmosphere of comfort and warm atmosphere. A niche with shelves made of drywall, serves as a decor and has a functional character. An accent wall with a photo dilutes the monochrome finish. Plants and textiles make the room cozy.
A textured white brick wall highlights the entrance hall. The necessary furniture consists of a hanger, shelves and mirrors. Lighting of the space is represented by built-in lamps, there is also lighting of functional areas.
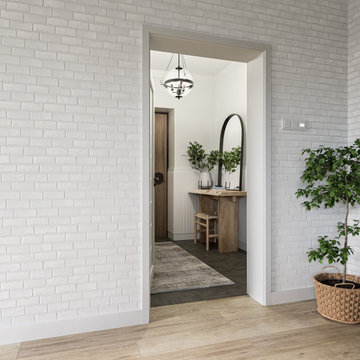
Foto di un piccolo ingresso o corridoio minimalista con pareti bianche, pavimento con piastrelle in ceramica, pavimento grigio e pannellatura
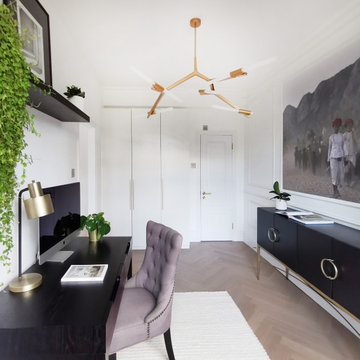
Esempio di un ingresso o corridoio minimalista di medie dimensioni con pareti bianche, parquet chiaro e pannellatura
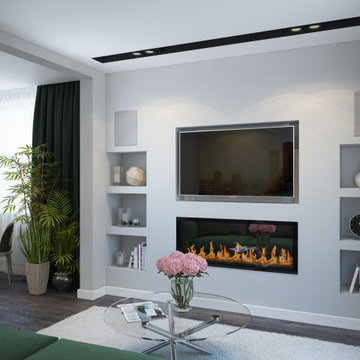
The design project of the studio is in white. The white version of the interior decoration allows to visually expanding the space. The dark wooden floor counterbalances the light space and favorably shades.
The layout of the room is conventionally divided into functional zones. The kitchen area is presented in a combination of white and black. It looks stylish and aesthetically pleasing. Monophonic facades, made to match the walls. The color of the kitchen working wall is a deep dark color, which looks especially impressive with backlighting. The bar counter makes a conditional division between the kitchen and the living room. The main focus of the center of the composition is a round table with metal legs. Fits organically into a restrained but elegant interior. Further, in the recreation area there is an indispensable attribute - a sofa. The green sofa complements the cool white tone and adds serenity to the setting. The fragile glass coffee table enhances the lightness atmosphere.
The installation of an electric fireplace is an interesting design solution. It will create an atmosphere of comfort and warm atmosphere. A niche with shelves made of drywall, serves as a decor and has a functional character. An accent wall with a photo dilutes the monochrome finish. Plants and textiles make the room cozy.
A textured white brick wall highlights the entrance hall. The necessary furniture consists of a hanger, shelves and mirrors. Lighting of the space is represented by built-in lamps, there is also lighting of functional areas.
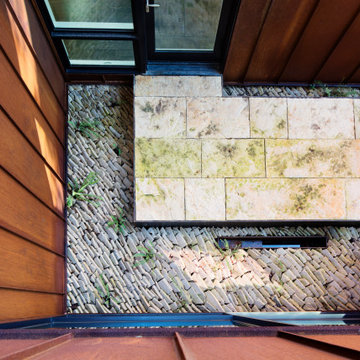
A carefully arranged stone landscape allows for drainage, the growth of hardy ferns. Some is retained in a small basin to further the tranquil nature of the Entry Court.
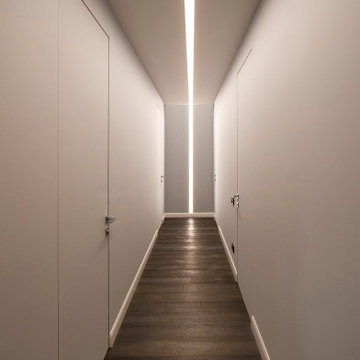
Immagine di un ingresso o corridoio minimalista di medie dimensioni con pareti grigie, parquet scuro, pavimento marrone e pannellatura
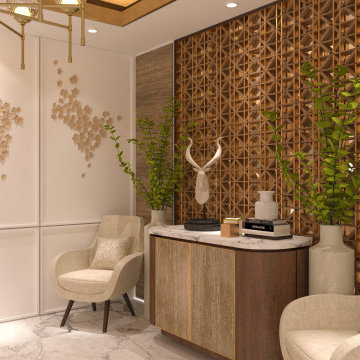
Ispirazione per un ingresso o corridoio minimalista con pareti bianche, pavimento in marmo, una porta singola, una porta marrone, pavimento bianco, soffitto in carta da parati e pannellatura
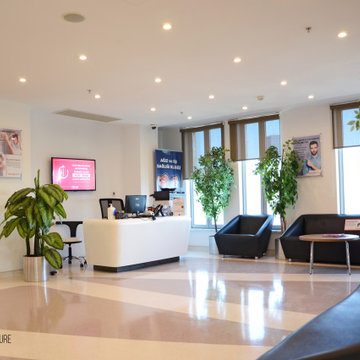
Foto di un ingresso o corridoio minimalista di medie dimensioni con pareti bianche, pavimento in vinile, pavimento beige e pannellatura
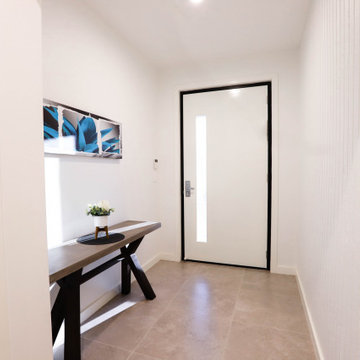
The entrance in the home features a small console with artwork, opposite a Weathertex 75mm Weathergrove Woodsman paneled wall.
Foto di un corridoio minimalista di medie dimensioni con pareti bianche, pavimento con piastrelle in ceramica, una porta singola, una porta bianca, pavimento beige e pannellatura
Foto di un corridoio minimalista di medie dimensioni con pareti bianche, pavimento con piastrelle in ceramica, una porta singola, una porta bianca, pavimento beige e pannellatura
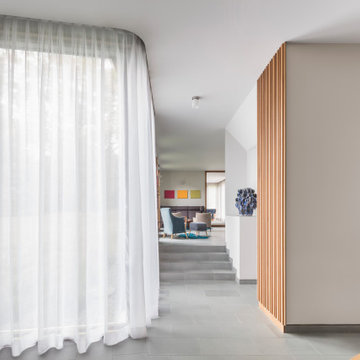
Immagine di un ampio ingresso minimalista con pareti bianche, pavimento in pietra calcarea, una porta singola, una porta in legno chiaro, pavimento blu e pannellatura
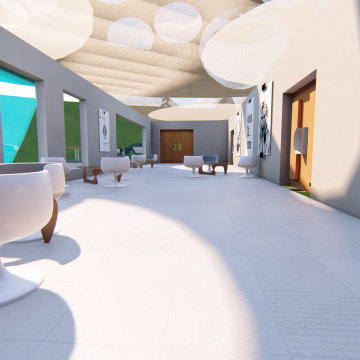
Waiting Area Next to Art Exhibition Hall. Open For All.
Idee per un grande ingresso o corridoio minimalista con pareti bianche, moquette, pavimento bianco e pannellatura
Idee per un grande ingresso o corridoio minimalista con pareti bianche, moquette, pavimento bianco e pannellatura
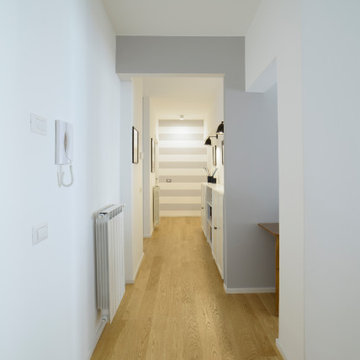
Una parete a righe fa da sfondo al corridoio.
Idee per un ingresso minimalista di medie dimensioni con pareti bianche, parquet chiaro, pavimento marrone e pannellatura
Idee per un ingresso minimalista di medie dimensioni con pareti bianche, parquet chiaro, pavimento marrone e pannellatura
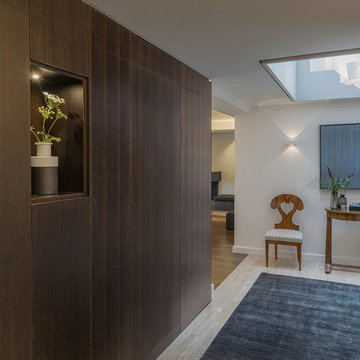
Modern wood paneling conceals a bathroom door.
Eric Roth Photography
Idee per un corridoio moderno con pareti bianche, pavimento con piastrelle in ceramica, pavimento beige e pannellatura
Idee per un corridoio moderno con pareti bianche, pavimento con piastrelle in ceramica, pavimento beige e pannellatura
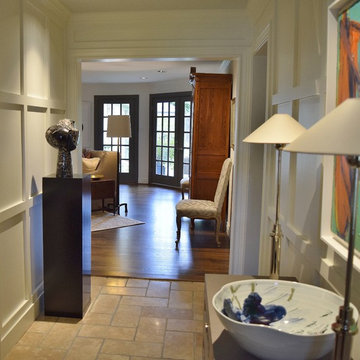
A boring entry was given new life by flat paneled walls designed by K Two Designs. The ceiling was painted in a light blue to give some additional interest.
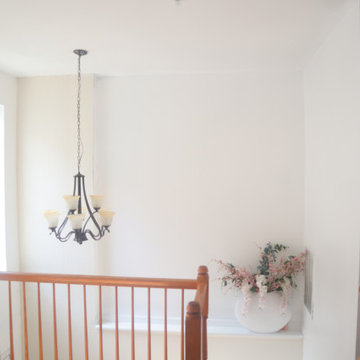
personal client detail includes minimalist space and geometric vase.
Esempio di un piccolo ingresso o corridoio minimalista con pannellatura
Esempio di un piccolo ingresso o corridoio minimalista con pannellatura
326 Foto di ingressi e corridoi moderni con pannellatura
6
