323 Foto di ingressi e corridoi moderni con pannellatura
Filtra anche per:
Budget
Ordina per:Popolari oggi
81 - 100 di 323 foto
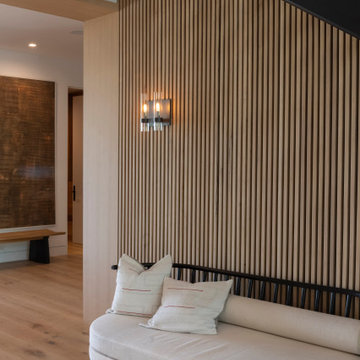
Panel – 1” x 1-1/2” Select grade White Oak, Select lengths
FAS Material, S4S 4 Side smooth
Esempio di un ingresso o corridoio minimalista con pareti beige, parquet chiaro e pannellatura
Esempio di un ingresso o corridoio minimalista con pareti beige, parquet chiaro e pannellatura

Tadeo 4909 is a building that takes place in a high-growth zone of the city, seeking out to offer an urban, expressive and custom housing. It consists of 8 two-level lofts, each of which is distinct to the others.
The area where the building is set is highly chaotic in terms of architectural typologies, textures and colors, so it was therefore chosen to generate a building that would constitute itself as the order within the neighborhood’s chaos. For the facade, three types of screens were used: white, satin and light. This achieved a dynamic design that simultaneously allows the most passage of natural light to the various environments while providing the necessary privacy as required by each of the spaces.
Additionally, it was determined to use apparent materials such as concrete and brick, which given their rugged texture contrast with the clearness of the building’s crystal outer structure.
Another guiding idea of the project is to provide proactive and ludic spaces of habitation. The spaces’ distribution is variable. The communal areas and one room are located on the main floor, whereas the main room / studio are located in another level – depending on its location within the building this second level may be either upper or lower.
In order to achieve a total customization, the closets and the kitchens were exclusively designed. Additionally, tubing and handles in bathrooms as well as the kitchen’s range hoods and lights were designed with utmost attention to detail.
Tadeo 4909 is an innovative building that seeks to step out of conventional paradigms, creating spaces that combine industrial aesthetics within an inviting environment.
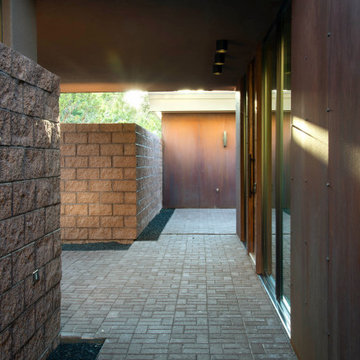
Esempio di un ingresso con vestibolo minimalista con pareti marroni, pavimento in mattoni, una porta singola, una porta in legno bruno, pavimento marrone, soffitto in legno e pannellatura
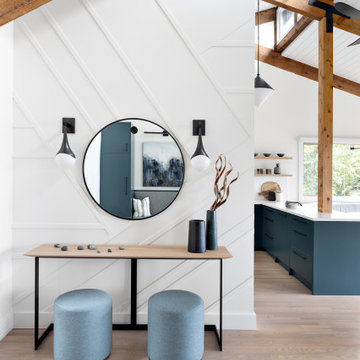
The new owners of this 1974 Post and Beam home originally contacted us for help furnishing their main floor living spaces. But it wasn’t long before these delightfully open minded clients agreed to a much larger project, including a full kitchen renovation. They were looking to personalize their “forever home,” a place where they looked forward to spending time together entertaining friends and family.
In a bold move, we proposed teal cabinetry that tied in beautifully with their ocean and mountain views and suggested covering the original cedar plank ceilings with white shiplap to allow for improved lighting in the ceilings. We also added a full height panelled wall creating a proper front entrance and closing off part of the kitchen while still keeping the space open for entertaining. Finally, we curated a selection of custom designed wood and upholstered furniture for their open concept living spaces and moody home theatre room beyond.
This project is a Top 5 Finalist for Western Living Magazine's 2021 Home of the Year.
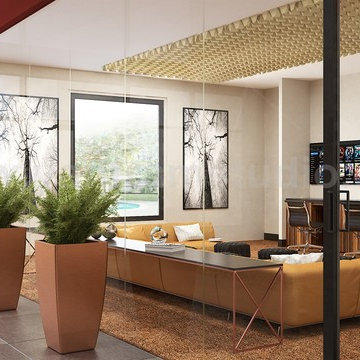
This is A Family Room That is Modeled and Rendered by the Yantram architectural modeling studio.
This Family room is located in the club House of Residential Homes.
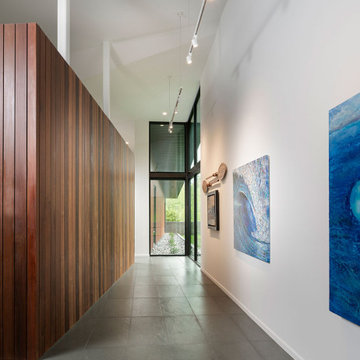
Ispirazione per un ampio ingresso o corridoio moderno con pareti bianche, pavimento in gres porcellanato, pavimento grigio, soffitto a volta e pannellatura
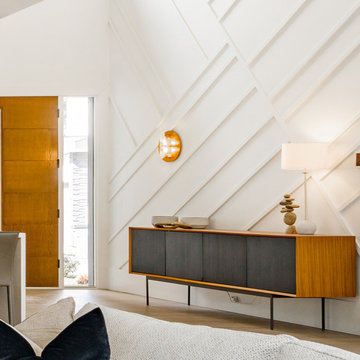
Open concept main hallway entry with paneled feature wall and light hardwood flooring. Wood front door with clear glass sidelite.
Idee per un ingresso o corridoio moderno con pareti bianche, parquet chiaro, una porta singola, una porta arancione, pavimento beige e pannellatura
Idee per un ingresso o corridoio moderno con pareti bianche, parquet chiaro, una porta singola, una porta arancione, pavimento beige e pannellatura
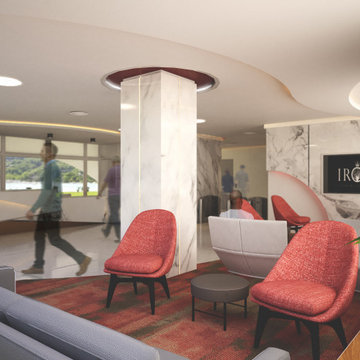
At Iroko Interiors and Consulting, we create quality interior design services and 3D visualizations for your projects. This banking hall was created to make clients feel at ease as they go about their banking needs, We designed the space to evoke a feeling of comfort, and leave the visitors feeling satisfied and enhance customer experience in all branches.
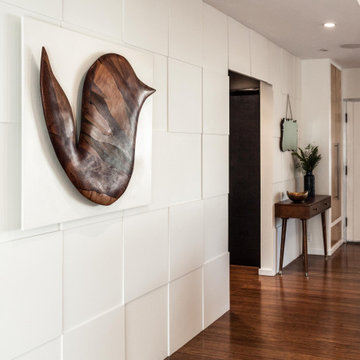
Idee per un ingresso o corridoio moderno di medie dimensioni con pareti bianche, pavimento in legno massello medio, pavimento marrone, soffitto a cassettoni e pannellatura
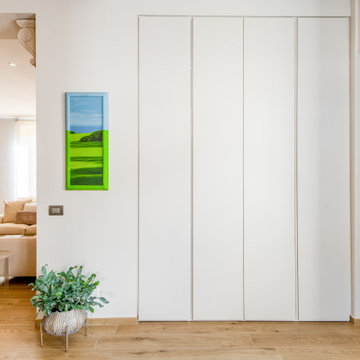
Immagine di un ingresso moderno di medie dimensioni con pareti beige, pavimento con piastrelle in ceramica, una porta singola, una porta in legno bruno, soffitto a cassettoni, pannellatura e armadio
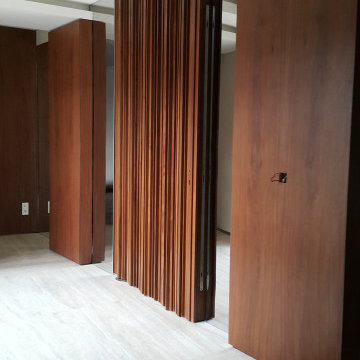
Ispirazione per una grande porta d'ingresso minimalista con pareti bianche, pavimento in marmo, una porta a pivot, una porta in legno bruno, pavimento beige, soffitto ribassato e pannellatura
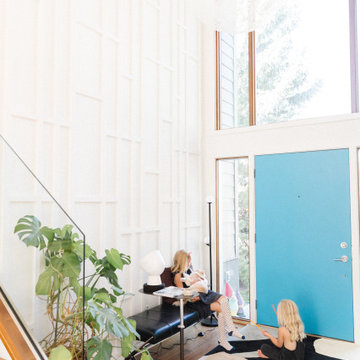
Foto di un grande ingresso moderno con pareti bianche, pavimento in legno massello medio, una porta singola, una porta blu, pavimento marrone, soffitto a volta e pannellatura
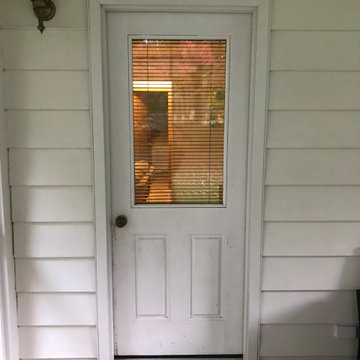
Before door was replaced (exterior view)
Esempio di un ingresso minimalista con pareti bianche, pavimento in cemento, una porta singola, una porta bianca e pannellatura
Esempio di un ingresso minimalista con pareti bianche, pavimento in cemento, una porta singola, una porta bianca e pannellatura
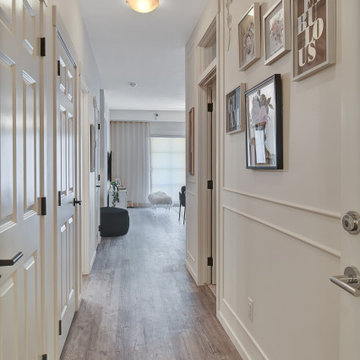
Pencil Molding, Moulding, Plaster, White
Ispirazione per un ingresso o corridoio minimalista con pannellatura
Ispirazione per un ingresso o corridoio minimalista con pannellatura
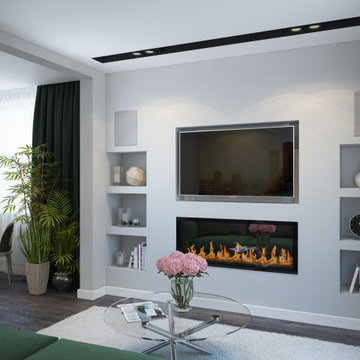
The design project of the studio is in white. The white version of the interior decoration allows to visually expanding the space. The dark wooden floor counterbalances the light space and favorably shades.
The layout of the room is conventionally divided into functional zones. The kitchen area is presented in a combination of white and black. It looks stylish and aesthetically pleasing. Monophonic facades, made to match the walls. The color of the kitchen working wall is a deep dark color, which looks especially impressive with backlighting. The bar counter makes a conditional division between the kitchen and the living room. The main focus of the center of the composition is a round table with metal legs. Fits organically into a restrained but elegant interior. Further, in the recreation area there is an indispensable attribute - a sofa. The green sofa complements the cool white tone and adds serenity to the setting. The fragile glass coffee table enhances the lightness atmosphere.
The installation of an electric fireplace is an interesting design solution. It will create an atmosphere of comfort and warm atmosphere. A niche with shelves made of drywall, serves as a decor and has a functional character. An accent wall with a photo dilutes the monochrome finish. Plants and textiles make the room cozy.
A textured white brick wall highlights the entrance hall. The necessary furniture consists of a hanger, shelves and mirrors. Lighting of the space is represented by built-in lamps, there is also lighting of functional areas.
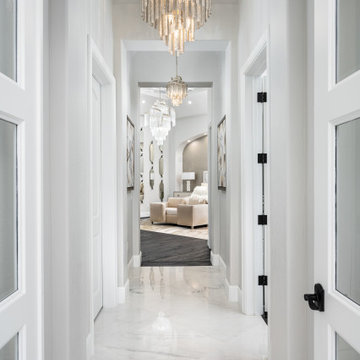
We love this hallway's coffered ceiling, sparkling chandeliers, and marble floors.
Immagine di un ampio ingresso o corridoio minimalista con pareti bianche, pavimento in marmo, pavimento bianco, soffitto a cassettoni e pannellatura
Immagine di un ampio ingresso o corridoio minimalista con pareti bianche, pavimento in marmo, pavimento bianco, soffitto a cassettoni e pannellatura
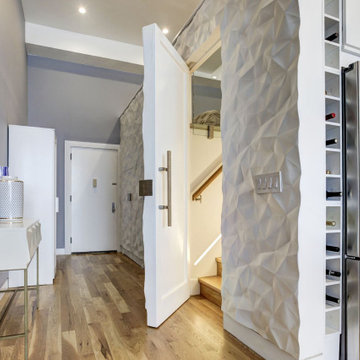
Feature Wall with concealed doors. Custom crush wall panels adorn the loft master bedroom. Custom stainless steel handles. 14 Foot tall ceiling allow this 10' tall accent wall to shine.

The main hall linking the entry to the stair tower at the rear. A wood paneled wall accents the entry to the lounge opposite the dining room.
Ispirazione per un grande ingresso o corridoio moderno con pareti marroni, pavimento in travertino, pavimento bianco, soffitto a cassettoni e pannellatura
Ispirazione per un grande ingresso o corridoio moderno con pareti marroni, pavimento in travertino, pavimento bianco, soffitto a cassettoni e pannellatura
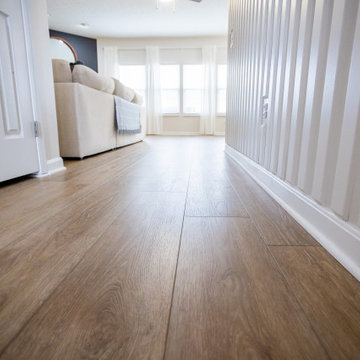
Refined yet natural. A white wire-brush gives the natural wood tone a distinct depth, lending it to a variety of spaces.
Ispirazione per un ingresso o corridoio minimalista di medie dimensioni con pareti bianche, pavimento in vinile, pavimento marrone e pannellatura
Ispirazione per un ingresso o corridoio minimalista di medie dimensioni con pareti bianche, pavimento in vinile, pavimento marrone e pannellatura
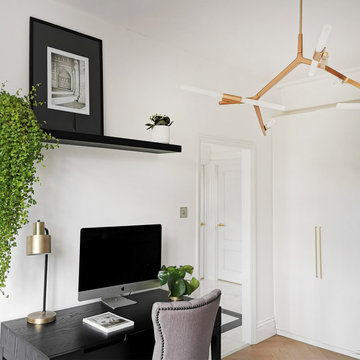
Immagine di un ingresso o corridoio minimalista di medie dimensioni con pareti bianche, parquet chiaro e pannellatura
323 Foto di ingressi e corridoi moderni con pannellatura
5