326 Foto di ingressi e corridoi moderni con pannellatura
Filtra anche per:
Budget
Ordina per:Popolari oggi
121 - 140 di 326 foto
1 di 3
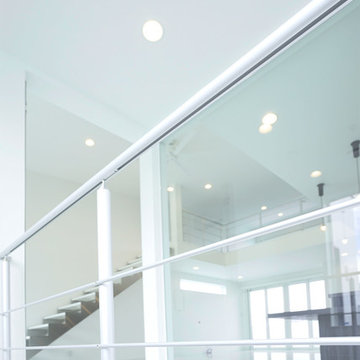
スケルトンの手すり、リビングの壁をガラスにすることで広さを実感することができる
Foto di un grande ingresso o corridoio minimalista con pareti bianche, pavimento bianco, soffitto in carta da parati e pannellatura
Foto di un grande ingresso o corridoio minimalista con pareti bianche, pavimento bianco, soffitto in carta da parati e pannellatura
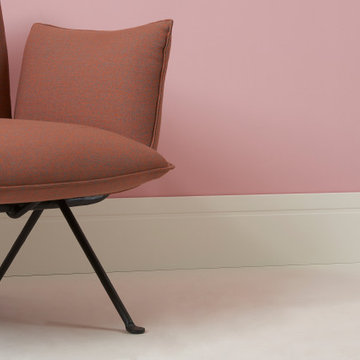
FD20 WALLSTYL®
The basis for individual interiors: NOËL & MARQUET skirtings are suitable for all interiors and constitute indispensable design elements! Particularly shock and waterproof as well as resistant to moisture, they are just perfect for the bathroom. They are paintable and thus the ideal combination for every floor covering.
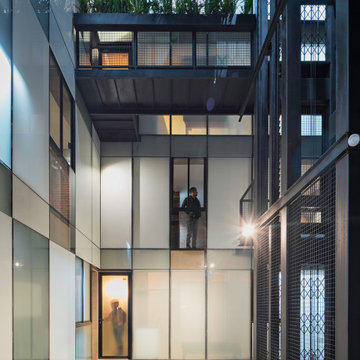
Tadeo 4909 is a building that takes place in a high-growth zone of the city, seeking out to offer an urban, expressive and custom housing. It consists of 8 two-level lofts, each of which is distinct to the others.
The area where the building is set is highly chaotic in terms of architectural typologies, textures and colors, so it was therefore chosen to generate a building that would constitute itself as the order within the neighborhood’s chaos. For the facade, three types of screens were used: white, satin and light. This achieved a dynamic design that simultaneously allows the most passage of natural light to the various environments while providing the necessary privacy as required by each of the spaces.
Additionally, it was determined to use apparent materials such as concrete and brick, which given their rugged texture contrast with the clearness of the building’s crystal outer structure.
Another guiding idea of the project is to provide proactive and ludic spaces of habitation. The spaces’ distribution is variable. The communal areas and one room are located on the main floor, whereas the main room / studio are located in another level – depending on its location within the building this second level may be either upper or lower.
In order to achieve a total customization, the closets and the kitchens were exclusively designed. Additionally, tubing and handles in bathrooms as well as the kitchen’s range hoods and lights were designed with utmost attention to detail.
Tadeo 4909 is an innovative building that seeks to step out of conventional paradigms, creating spaces that combine industrial aesthetics within an inviting environment.
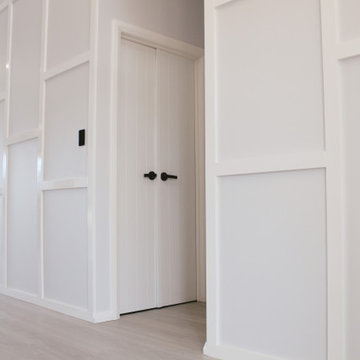
The striking entrance features a large blue door, opening into a void, with beautiful feature pendant lighting and paneled walls. The staircase features floating treads and glass balustrade.
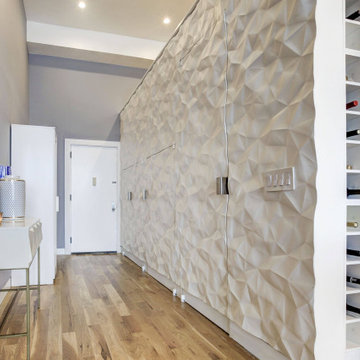
Feature Wall with concealed doors. Custom crush wall panels adorn the loft master bedroom. Custom stainless steel handles. 14 Foot tall ceiling allow this 10' tall accent wall to shine.
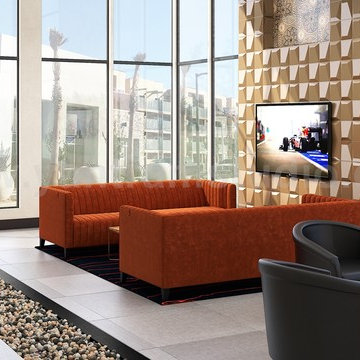
This is a Lounge Area in a Community Center. The Whole Modeling And Rendering is Done by The Yantram Architectural Modeling Studio.
Immagine di un grande ingresso o corridoio moderno con pareti beige, pavimento in marmo, pavimento grigio, soffitto in carta da parati e pannellatura
Immagine di un grande ingresso o corridoio moderno con pareti beige, pavimento in marmo, pavimento grigio, soffitto in carta da parati e pannellatura
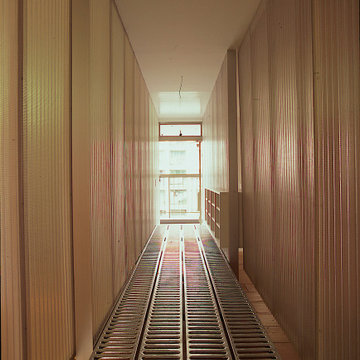
小田急・狛江駅近郊に、築31年におよぶ鉄骨ALCの分譲マンションがあります。
その一室を賃貸マンションとして、再生すべく最低限のリノベーションを施すこととなりました。当時の間取りは3DK、DKを除く3室が和室でした。家族構成や生活スタイルが変わり、住空間も変化を要求されます。オーナーの要望は、なるべく若い人に提供したいとのことでした。
間取りの基本的な考えは、ワンルームのように広く使え、スペースの場所によってプライバシーのヒエラルキーがつけられればと考えました。しかし、プライバシーの高い順序でただスペースを並べたのでは、個々の空間が自立あるいは孤立しすぎると思いました。
もっとルーズに曖昧に柔らかく、そしてさりげなく引き離し、つなぎ止めたい。
そこで、与えられた空間全体に新しい生活を受止めるように、28mm厚のダグラスファーを手のひらで包み込むように貼りあげ、包み込まれたスペースの中央にこの住戸への(社会へのあるいは社会からの)アプローチを延ばし、2分された両側の空間を干渉しあう領域をつくりました。マンションの一室という性格上、扉一枚で社会へとつながりますが、この領域は、住戸内の空間を2分し曖昧に干渉させると同時に扉の向こうの社会との接点でもあります。つまり、社会と住戸(個人)をつなぐ架橋でもあるのです。
2分された空間の片側はオープンなLDK、もう片側は、寝室・トイレ・浴室などのプライバシーの高いスペースです。片側の空間からは曖昧なアプローチ領域を通してもう片方の空間の気配を感じ取ることができます。曖昧な領域は、時には閉じたり開いたり、両側の空間と必要に応じて解放性・閉鎖性を変化させます。連続したり、遮断したり、少しだけ開いたりして・・・。
こうして組上げられた住戸がどこまで時代の流れについていけるかわかりませんが、借手の生活スタイルや使い勝手に緩やかに変化できれば、少しだけ時代の変化に長く対応できるのでは、と考えます。そして現在起こっている無数のリノベーションの在り方の答の一つになればと思います。
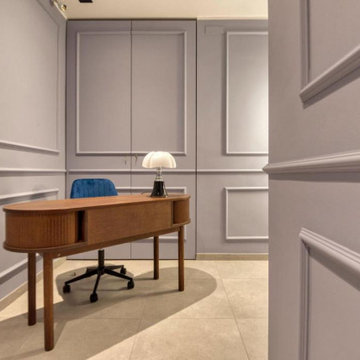
Ispirazione per un piccolo corridoio minimalista con pareti grigie, pavimento con piastrelle in ceramica, una porta singola, pavimento grigio e pannellatura
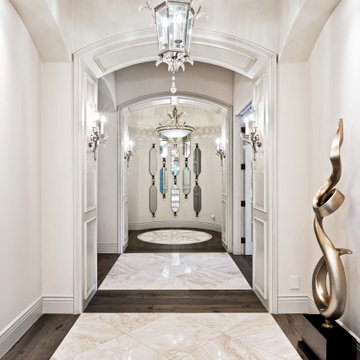
We can't get enough of this hallway's vaulted ceilings, custom molding & millwork, and the marble and wood floor.
Idee per un ampio ingresso o corridoio moderno con pareti bianche, pavimento in marmo, pavimento bianco, soffitto ribassato e pannellatura
Idee per un ampio ingresso o corridoio moderno con pareti bianche, pavimento in marmo, pavimento bianco, soffitto ribassato e pannellatura
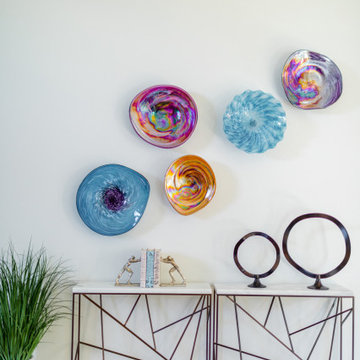
Idee per un ingresso o corridoio minimalista con pareti bianche, parquet chiaro, pavimento marrone e pannellatura
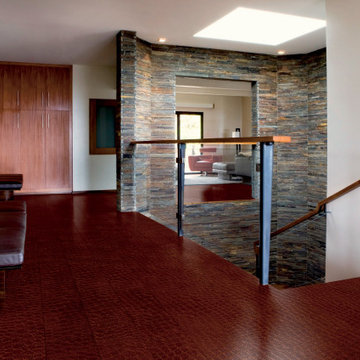
Corium Leather Floors set a new landmark in room design with sustainable materials. The surface is made of 100% recycled genuine leather and the use of cork, a renewable resource, enhances the feeling of comfort, warmth and quietness.
Floating Uniclic® or glue-down installation
AQUA2K+ finished
Bevelled edges
Level of use CLASS 23 | 31
WARRANTY 15Y Residential | 5Y Commercial
MICROBAN® antimicrobial product protection
FSC® certified products available upon request
1164x194x10.5 mm | 610x380x10.5 mm | 600x450x4 mm
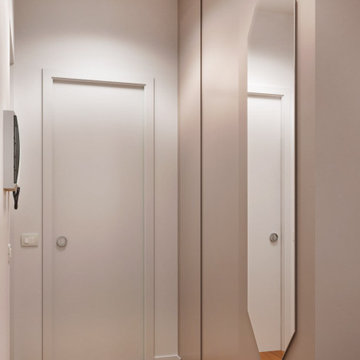
Render zona ingresso con focus su armadiatura a muro
Esempio di un piccolo ingresso minimalista con pareti beige, parquet chiaro, una porta a pivot, una porta bianca, pavimento marrone, pannellatura e armadio
Esempio di un piccolo ingresso minimalista con pareti beige, parquet chiaro, una porta a pivot, una porta bianca, pavimento marrone, pannellatura e armadio
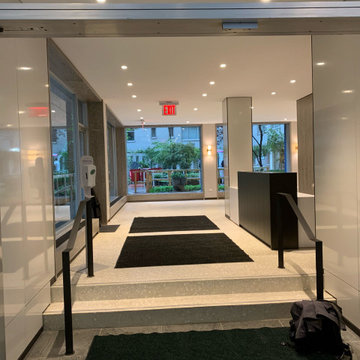
Gut Renovation of the buildings lobby.
Esempio di un grande corridoio moderno con pareti grigie, pavimento alla veneziana, una porta a due ante, una porta in metallo, pavimento bianco e pannellatura
Esempio di un grande corridoio moderno con pareti grigie, pavimento alla veneziana, una porta a due ante, una porta in metallo, pavimento bianco e pannellatura
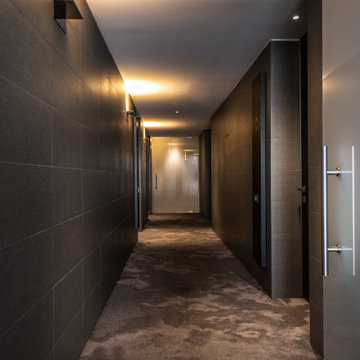
Ci troviamo a Milano, in via Leopardi, dove sono state installate delle porte d’ingresso e delle porte interne di eleganti appartamenti residenziali molto esclusivi.
Le porte, porte a vetri divani e vasi di altissima qualità e dai materiali di elevato standard sono un valore aggiunto per i residenti.
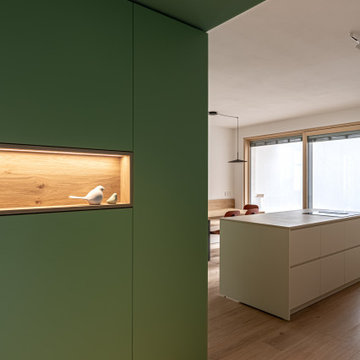
Immagine di un piccolo ingresso moderno con pareti verdi, parquet chiaro, soffitto ribassato, pannellatura e armadio
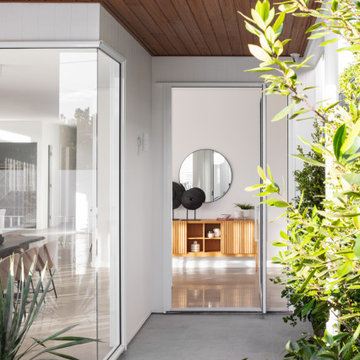
Front Entry
Foto di una grande porta d'ingresso minimalista con pareti bianche, pavimento in gres porcellanato, una porta in vetro, pavimento grigio, soffitto in legno e pannellatura
Foto di una grande porta d'ingresso minimalista con pareti bianche, pavimento in gres porcellanato, una porta in vetro, pavimento grigio, soffitto in legno e pannellatura
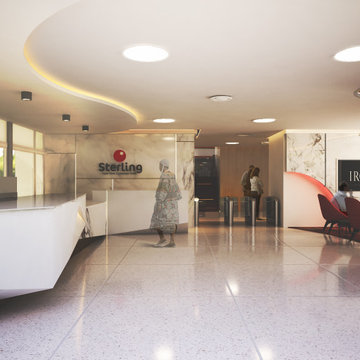
At Iroko Interiors and Consulting, we create quality interior design services and 3D visualizations for your projects. This banking hall was created to make clients feel at ease as they go about their banking needs, We designed the space to evoke a feeling of comfort, and leave the visitors feeling satisfied and enhance customer experience in all branches.
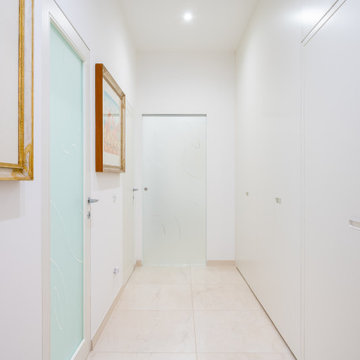
Immagine di un grande ingresso o corridoio minimalista con pareti bianche, pavimento in gres porcellanato, pavimento beige e pannellatura
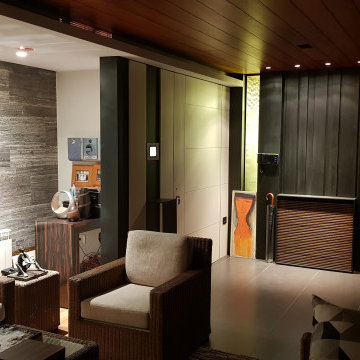
Immagine di un grande ingresso moderno con pareti grigie, pavimento con piastrelle in ceramica, una porta a pivot, una porta in legno bruno, pavimento grigio, soffitto in legno e pannellatura
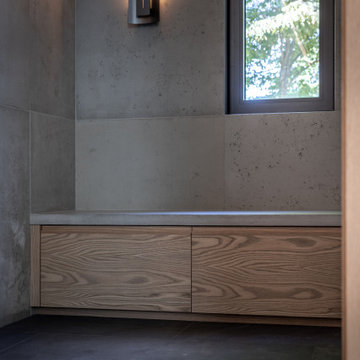
Textured raw concrete wall panels and a smooth concrete bench top for a perfect nook to change shoes in this residences' home.
Texture: Smooth & Raw
Colour: Natural
326 Foto di ingressi e corridoi moderni con pannellatura
7