326 Foto di ingressi e corridoi moderni con pannellatura
Filtra anche per:
Budget
Ordina per:Popolari oggi
21 - 40 di 326 foto
1 di 3
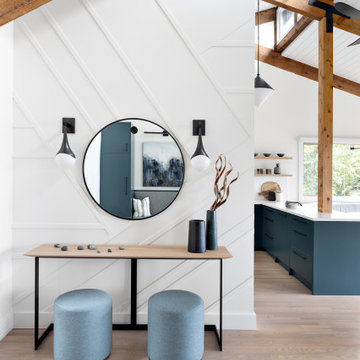
The new owners of this 1974 Post and Beam home originally contacted us for help furnishing their main floor living spaces. But it wasn’t long before these delightfully open minded clients agreed to a much larger project, including a full kitchen renovation. They were looking to personalize their “forever home,” a place where they looked forward to spending time together entertaining friends and family.
In a bold move, we proposed teal cabinetry that tied in beautifully with their ocean and mountain views and suggested covering the original cedar plank ceilings with white shiplap to allow for improved lighting in the ceilings. We also added a full height panelled wall creating a proper front entrance and closing off part of the kitchen while still keeping the space open for entertaining. Finally, we curated a selection of custom designed wood and upholstered furniture for their open concept living spaces and moody home theatre room beyond.
This project is a Top 5 Finalist for Western Living Magazine's 2021 Home of the Year.
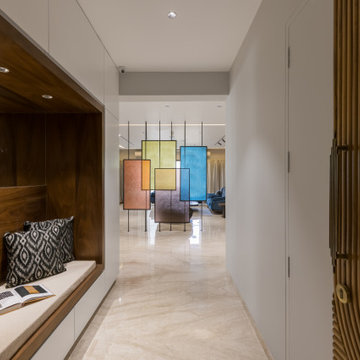
Foyer area of this 5bhk apartment is big with veneer, wood and glass finish, between living and foyer there is colored glass partition.
Idee per un ingresso moderno di medie dimensioni con pareti grigie, pavimento in marmo, una porta a due ante, una porta in legno bruno, pavimento beige e pannellatura
Idee per un ingresso moderno di medie dimensioni con pareti grigie, pavimento in marmo, una porta a due ante, una porta in legno bruno, pavimento beige e pannellatura
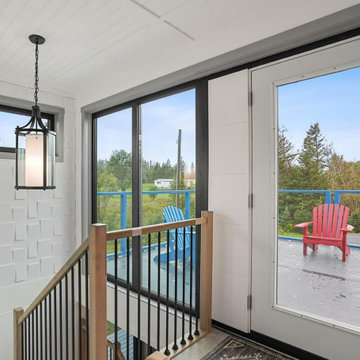
A 1,240-square-foot modular shipping container house in Oyster Bed Bridge, Prince Edward Island has Trusscore Wall&CeilingBoard installed on all its interior walls.
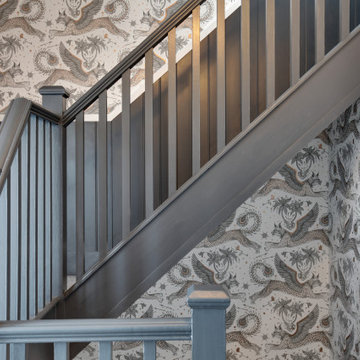
Adding panelling throughout the hall and stairs with this striking paper by Emma J Shiply
Ispirazione per un grande ingresso o corridoio moderno con pareti nere, moquette, pavimento grigio e pannellatura
Ispirazione per un grande ingresso o corridoio moderno con pareti nere, moquette, pavimento grigio e pannellatura
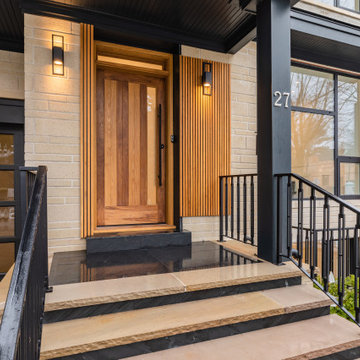
existing bungalow converted to moder home
Esempio di una grande porta d'ingresso minimalista con pareti beige, pavimento in ardesia, una porta singola, pavimento nero, soffitto a cassettoni e pannellatura
Esempio di una grande porta d'ingresso minimalista con pareti beige, pavimento in ardesia, una porta singola, pavimento nero, soffitto a cassettoni e pannellatura
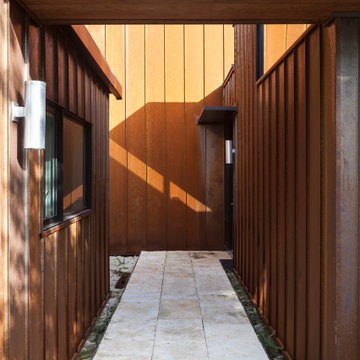
The sheltered Entry Court provides passage to the central front door. This formal arrangement allows for clerestory windows to allow light into the interior of the house, and also allows the space of the house to direct itself towards the garden which surrounds the property. Here, a walkway of stone slabs suspended in a steel casing is raised off of the native limestone ground cover.

This ultra modern four sided gas fireplace boasts the tallest flames on the market, dual pane glass cooling system ensuring safe-to-touch glass, and an expansive seamless viewing area. Comfortably placed within the newly redesigned and ultra-modern Oceana Hotel in beautiful Santa Monica, CA.
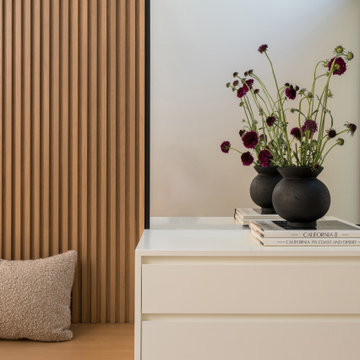
Custom entry storage built-in and console.
Esempio di un grande ingresso o corridoio moderno con pannellatura
Esempio di un grande ingresso o corridoio moderno con pannellatura
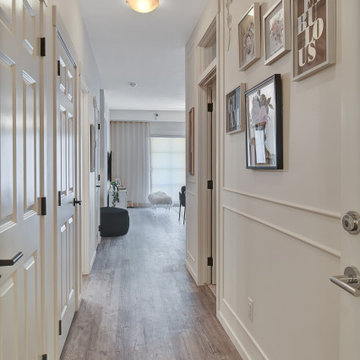
Pencil Molding, Moulding, Plaster, White
Ispirazione per un ingresso o corridoio minimalista con pannellatura
Ispirazione per un ingresso o corridoio minimalista con pannellatura

Parete camino
Immagine di un ingresso minimalista di medie dimensioni con pareti grigie, pavimento in gres porcellanato, una porta singola, una porta in legno bruno, pavimento grigio, soffitto ribassato e pannellatura
Immagine di un ingresso minimalista di medie dimensioni con pareti grigie, pavimento in gres porcellanato, una porta singola, una porta in legno bruno, pavimento grigio, soffitto ribassato e pannellatura
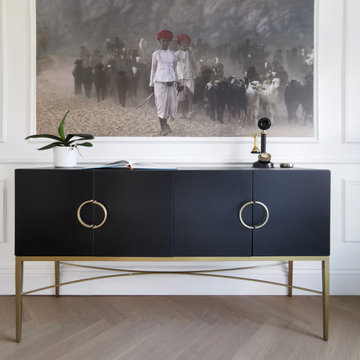
Foto di un ingresso o corridoio minimalista di medie dimensioni con pareti bianche, parquet chiaro e pannellatura
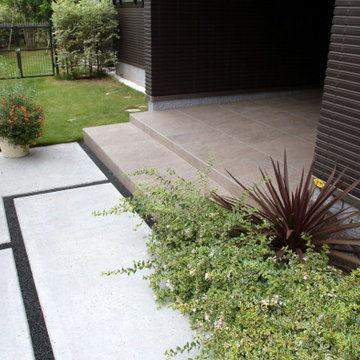
アプローチと玄関ポーチです。アプローチは型枠を使用してデザインしたコンクリートと自然石樹脂舗装の目地でコントラストをつけています。玄関ポーチは磁器タイル仕上げとし、階段の踏面はゆったりと広くするために60cm確保しています。
Esempio di un ampio corridoio moderno con pareti nere, pavimento in gres porcellanato, pavimento arancione e pannellatura
Esempio di un ampio corridoio moderno con pareti nere, pavimento in gres porcellanato, pavimento arancione e pannellatura

Immagine di un ingresso o corridoio moderno di medie dimensioni con pareti beige, pavimento in laminato, pavimento marrone e pannellatura
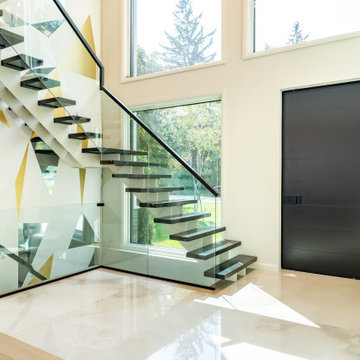
Idee per un ingresso minimalista con una porta a pivot, pannellatura e pavimento in gres porcellanato

Front Entry features traditional details and finishes with modern, oversized front door - Old Northside Historic Neighborhood, Indianapolis - Architect: HAUS | Architecture For Modern Lifestyles - Builder: ZMC Custom Homes
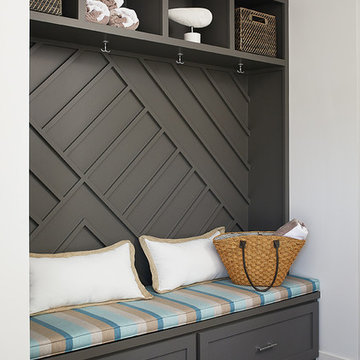
Ispirazione per un ingresso con anticamera minimalista con pareti bianche, pavimento grigio e pannellatura

Gut Renovation of the buildings lobby.
Foto di un grande corridoio moderno con pareti grigie, pavimento alla veneziana, una porta a due ante, una porta in metallo, pavimento bianco e pannellatura
Foto di un grande corridoio moderno con pareti grigie, pavimento alla veneziana, una porta a due ante, una porta in metallo, pavimento bianco e pannellatura

The Twain Oak is rustic modern medium oak inspired floor that has light-dark color variation throughout.
Ispirazione per una grande porta d'ingresso moderna con pareti grigie, pavimento in legno massello medio, una porta singola, una porta bianca, pavimento multicolore, soffitto a volta e pannellatura
Ispirazione per una grande porta d'ingresso moderna con pareti grigie, pavimento in legno massello medio, una porta singola, una porta bianca, pavimento multicolore, soffitto a volta e pannellatura
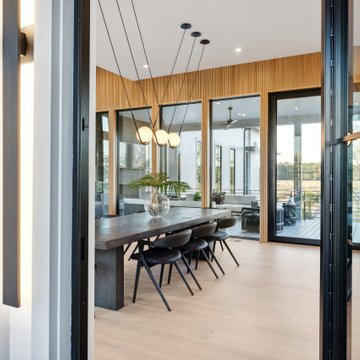
Idee per un'ampia porta d'ingresso minimalista con parquet chiaro, una porta a pivot, una porta nera e pannellatura
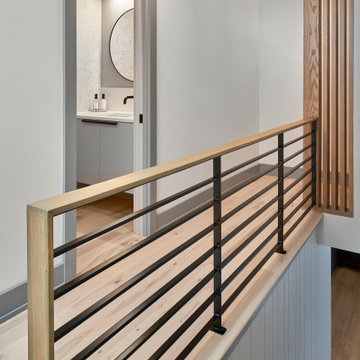
© Lassiter Photography | ReVisionCharlotte.com
Idee per un ingresso o corridoio minimalista di medie dimensioni con pareti bianche, parquet chiaro, pavimento marrone e pannellatura
Idee per un ingresso o corridoio minimalista di medie dimensioni con pareti bianche, parquet chiaro, pavimento marrone e pannellatura
326 Foto di ingressi e corridoi moderni con pannellatura
2