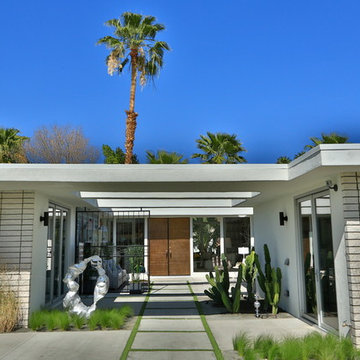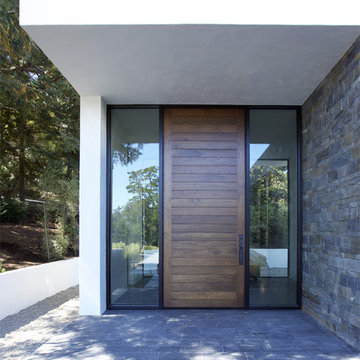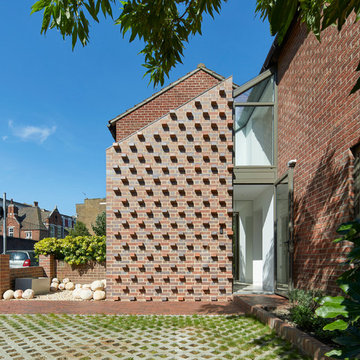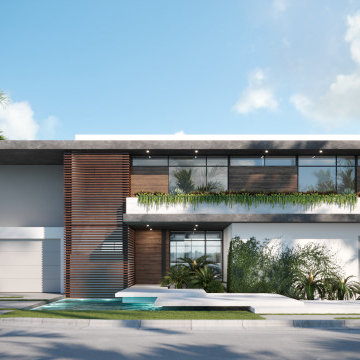3.072 Foto di ingressi e corridoi moderni blu
Filtra anche per:
Budget
Ordina per:Popolari oggi
181 - 200 di 3.072 foto
1 di 3
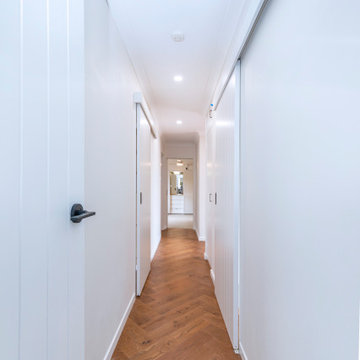
Oceanfront apartment retro renovation in Port Stephens. Featuring timber herringbone floors, light and bright walls and feature VJ doors with matte black door handles.
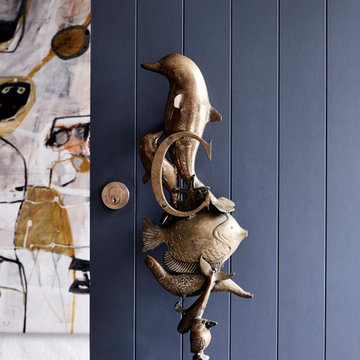
Architecture & Interiors: Studio Esteta
Photography: Sean Fennessy
Located in an enviable position within arm’s reach of a beach pier, the refurbishment of Coastal Beach House references the home’s coastal context and pays homage to it’s mid-century bones. “Our client’s brief sought to rejuvenate the double storey residence, whilst maintaining the existing building footprint”, explains Sarah Cosentino, director of Studio Esteta.
As the orientation of the original dwelling already maximized the coastal aspect, the client engaged Studio Esteta to tailor the spatial arrangement to better accommodate their love for entertaining with minor modifications.
“In response, our design seeks to be in synergy with the mid-century character that presented, emphasizing its stylistic significance to create a light-filled, serene and relaxed interior that feels wholly connected to the adjacent bay”, Sarah explains.
The client’s deep appreciation of the mid-century design aesthetic also called for original details to be preserved or used as reference points in the refurbishment. Items such as the unique wall hooks were repurposed and a light, tactile palette of natural materials was adopted. The neutral backdrop allowed space for the client’s extensive collection of art and ceramics and avoided distracting from the coastal views.
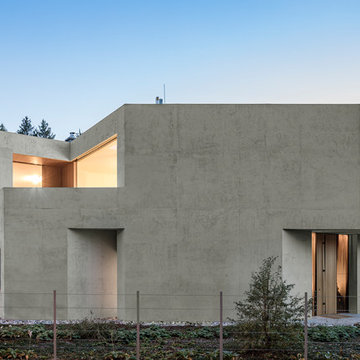
Monolithisches Ensemble
Nordfassade in Sichtbeton zur Straßenseite mit minimierten Einblicken
Ispirazione per un ingresso o corridoio minimalista
Ispirazione per un ingresso o corridoio minimalista
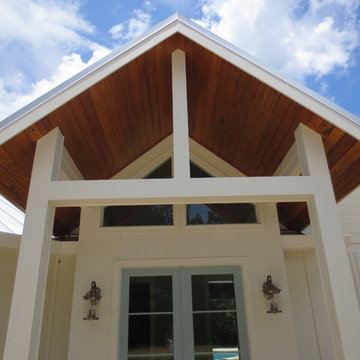
The entry to this "Modern Farmhouse with a Coastal Feel" shows the elements in the geometric shaped windows and nautical style wall lanterns set against the stained v-groove board ceiling and to the walls and millwork washed in white.
Image by JH Hunley
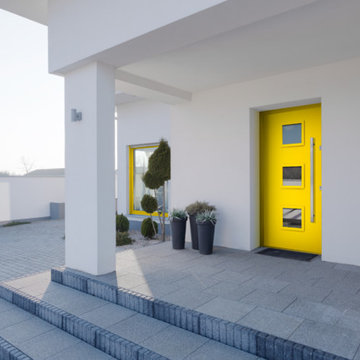
Modern white homefront featuring exterior fiberglass door with square Spotlights and "Electric Glow" paint
Esempio di una porta d'ingresso moderna con pareti bianche, una porta singola e una porta gialla
Esempio di una porta d'ingresso moderna con pareti bianche, una porta singola e una porta gialla
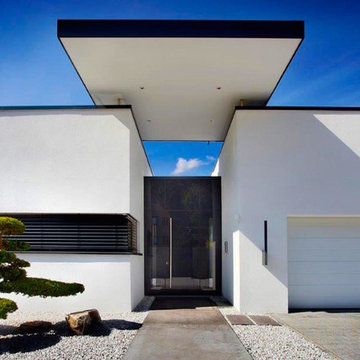
Eingangsbereich privates Wohnhaus in Thüringen. Beheizbare großformatige Betonplatten im Eingangsweg, sowie Granitpflaster im Einfahrtsbereich bilden die Belagsflächen. Marmorfelsen, Marmorkies und ein Bonsai bilden den passenden Rahmen zu den Baulichkeiten. Fotograf Ulrich Beuttenmüller
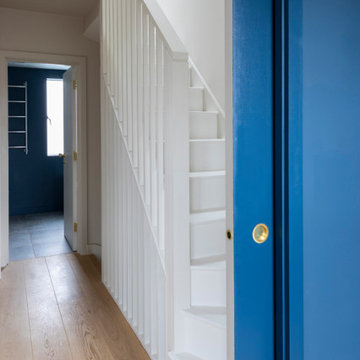
A full refurbishment with rear and loft extensions transformed this small terraced property into a light and contemporary home. The vast living space at the back of the house opens into the garden through a minimally framed projecting glass bay.
The bay allowed us to squeeze that little bit of extra living space beyond the established line of adjacent extensions. The planting in the garden also extends alongside the glass ends of the bay, visually bringing the garden into the interior of the space. A long strip roof light at the back of the living space provides soft light at the back of the plan, also lighting the kitchen which is located in the centre of the house.
The sunken living space is occupiable to three sides with built in furniture, to ensure a social and functional space. A desk runs full width along one side, and a storage and tv bench to the other. The two steps down into the space continue full width to allow handy perching space.
The rear extension is finished in black brickwork with colour matched mortar, with the material continuing internally above an oak topped bench. The use of the brick inside enables the mass of the extension to be better understood, and provides texture and warmth to the minimal aesthetic.
A new painted timber staircase runs through the house, with simple slatted balustrades becoming screens to the first floor. The screens were designed to be removable to assist in moving furniture. A double height hallway at first floor exposes the height up to the existing pitched roof, where a new loft conversion houses a third bedroom and en-suite.
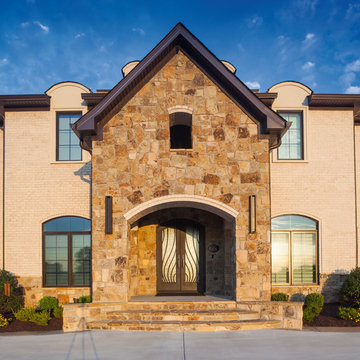
Entryway featuring brick and rock combination. Brick is "Snowy Ridge" with federal white/brown mortar.
Foto di una grande porta d'ingresso moderna con una porta a due ante
Foto di una grande porta d'ingresso moderna con una porta a due ante
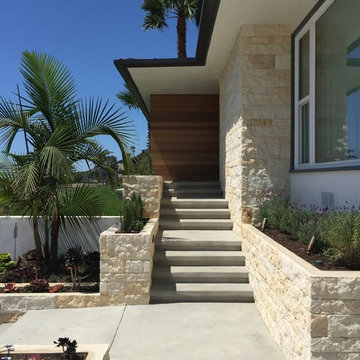
Idee per una porta d'ingresso minimalista con pareti bianche, una porta a pivot, pavimento in cemento e una porta in legno chiaro
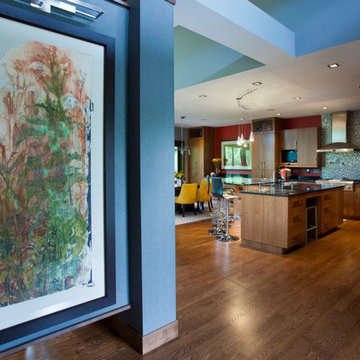
This entry way space was designed specifically to accommoate this large piece by Priscilla Steele.
Photography by John Richards
---
Project by Wiles Design Group. Their Cedar Rapids-based design studio serves the entire Midwest, including Iowa City, Dubuque, Davenport, and Waterloo, as well as North Missouri and St. Louis.
For more about Wiles Design Group, see here: https://wilesdesigngroup.com/
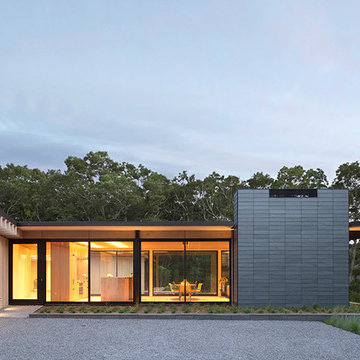
Photo Credits: Bates Masi Architects
Ispirazione per un ingresso o corridoio minimalista con una porta in vetro
Ispirazione per un ingresso o corridoio minimalista con una porta in vetro
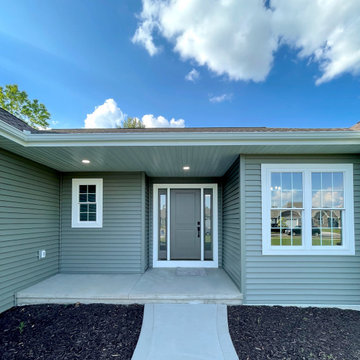
Make a statement with a monotone exterior. This exterior features a Cambridge Smooth Steel 2-panel Shaker in Horizon Gray with matching sidelites with Clear Glass.
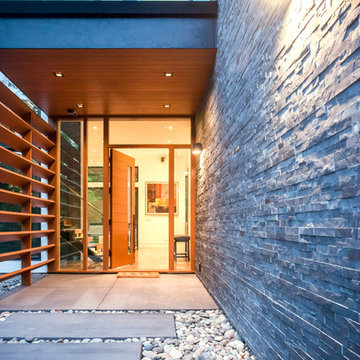
Idee per una grande porta d'ingresso moderna con una porta singola e una porta in legno chiaro
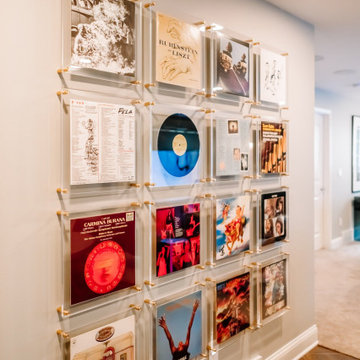
Project by Wiles Design Group. Their Cedar Rapids-based design studio serves the entire Midwest, including Iowa City, Dubuque, Davenport, and Waterloo, as well as North Missouri and St. Louis.
For more about Wiles Design Group, see here: https://wilesdesigngroup.com/
To learn more about this project, see here: https://wilesdesigngroup.com/inviting-and-modern-basement
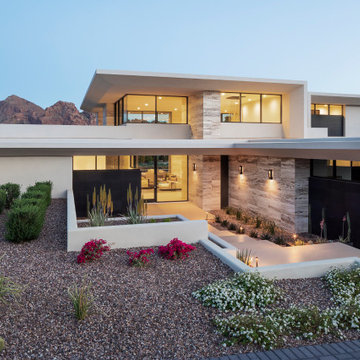
White plaster overhangs were paired with travertine massing components that provide contrast and anchor the structure to the site.
Project Details // Razor's Edge
Paradise Valley, Arizona
Architecture: Drewett Works
Builder: Bedbrock Developers
Interior design: Holly Wright Design
Landscape: Bedbrock Developers
Photography: Jeff Zaruba
Travertine walls: Cactus Stone
https://www.drewettworks.com/razors-edge/
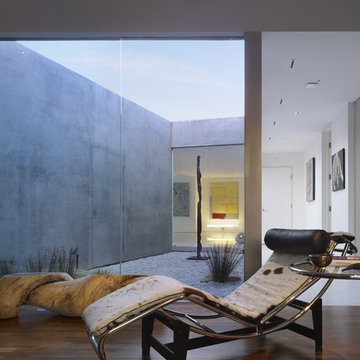
LOS ANGELES, CA / SINGLE FAMILY RESIDENTIAL
The Bel-Air House sits above Hollywood, along scenic Mulholland Drive, the storied thoroughfare that acts as a winding referee between the compact density of the San Fernando Valley, and the more ex-urban conditions of Los Angeles. In contrast to the client’s weekend beach house, here the client envisioned a home that could share equally in the energy of the city, and the rustic qualities of canyon living. The resulting home is both minimal and refined—its abstract forms read against the wilder aspects of its nominally natural setting.
As a patron of music, and the arts, the client’s creative interests suggested the overall design approach: A simple yet sophisticated backdrop for the presentation of recitals, and the display and appreciation of beautiful artifacts. The house avows a museum-like attitude—the rich but restrained material palette draws from the colors and textures of the Santa Monica Mountains, and opposes natural with refined, polished with honed, quietly confirming a reverential aspect to this “temple on the hill”.
The focus of the house is a dark and silent pool. Intended as a space of emptiness, the pool is an enigmatic statement—at once a source of origin for the house, as well as its apparent conclusion. The spatial aspects unfold from this moment, with the various rooms revolving around this essential void. The pool and its open rotunda echo the reservoir in the canyon below the house, while the ocean beyond ultimately underscores the house’s strong commitment to water.
Simple stone walls, taut rooflines, and disciplined and minimal detailing allow the home to act as an armature for the client’s personal expression of taste and creativity. In complement to the client’s Mussel Shoals House, which suggests a relationship with the vast, and ever-widening horizon, the architectural resolution of the Bel-Air House emerges from the sheltered and enveloping emotion of the canyon.
3.072 Foto di ingressi e corridoi moderni blu
10
