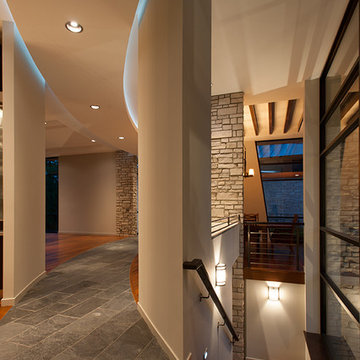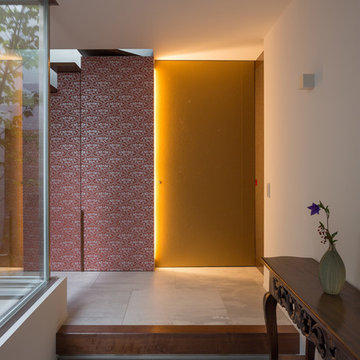80 Foto di ingressi e corridoi marroni
Filtra anche per:
Budget
Ordina per:Popolari oggi
21 - 40 di 80 foto
1 di 3
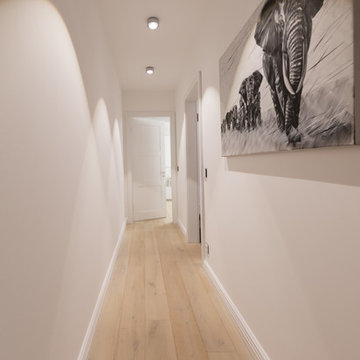
Der Schwerpunkt unserer Arbeit ist die Lichtplanung privater Wohnräume. Hier bietet uns das Licht unzählige Möglichkeiten zur individuellen Gestaltung und wir können unsere ganze Kreativität mit großer Freude unter Beweis stellen.
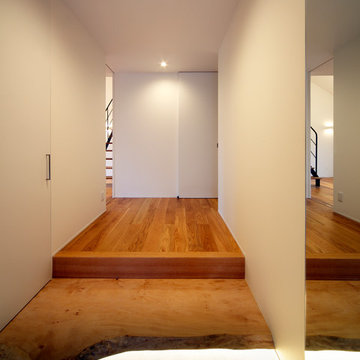
「おおきな屋根を楽しむ家」撮影:平井美行写真事務所
Foto di un corridoio etnico con pareti bianche
Foto di un corridoio etnico con pareti bianche
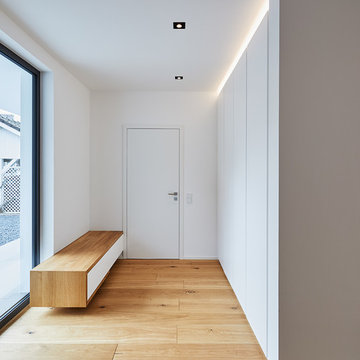
Architektur: @ Klaus Maes, Bornheim / www.klausmaes.de
Fotografien: © Philip Kistner / www.philipkistner.com
Esempio di un ingresso o corridoio moderno di medie dimensioni con pareti bianche, pavimento in legno massello medio e pavimento marrone
Esempio di un ingresso o corridoio moderno di medie dimensioni con pareti bianche, pavimento in legno massello medio e pavimento marrone
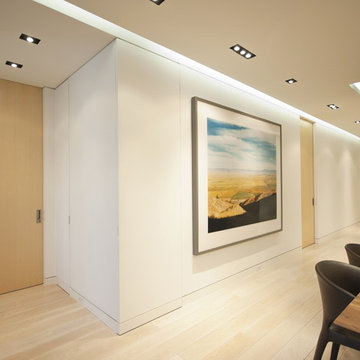
The owners of this prewar apartment on the Upper West Side of Manhattan wanted to combine two dark and tightly configured units into a single unified space. StudioLAB was challenged with the task of converting the existing arrangement into a large open three bedroom residence. The previous configuration of bedrooms along the Southern window wall resulted in very little sunlight reaching the public spaces. Breaking the norm of the traditional building layout, the bedrooms were moved to the West wall of the combined unit, while the existing internally held Living Room and Kitchen were moved towards the large South facing windows, resulting in a flood of natural sunlight. Wide-plank grey-washed walnut flooring was applied throughout the apartment to maximize light infiltration. A concrete office cube was designed with the supplementary space which features walnut flooring wrapping up the walls and ceiling. Two large sliding Starphire acid-etched glass doors close the space off to create privacy when screening a movie. High gloss white lacquer millwork built throughout the apartment allows for ample storage. LED Cove lighting was utilized throughout the main living areas to provide a bright wash of indirect illumination and to separate programmatic spaces visually without the use of physical light consuming partitions. Custom floor to ceiling Ash wood veneered doors accentuate the height of doorways and blur room thresholds. The master suite features a walk-in-closet, a large bathroom with radiant heated floors and a custom steam shower. An integrated Vantage Smart Home System was installed to control the AV, HVAC, lighting and solar shades using iPads.
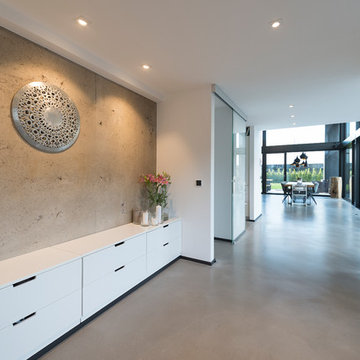
Ispirazione per un grande ingresso o corridoio industriale con pareti bianche, pavimento in cemento e pavimento grigio
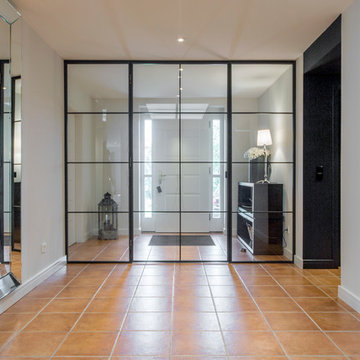
So sieht der EIngangbereich mit der neuen Stahl/Glastür nun aus
Immagine di un ingresso o corridoio industriale di medie dimensioni con pareti beige, pavimento in terracotta e pavimento rosso
Immagine di un ingresso o corridoio industriale di medie dimensioni con pareti beige, pavimento in terracotta e pavimento rosso
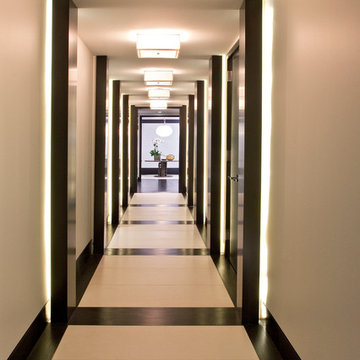
John Hall
Foto di un ingresso o corridoio contemporaneo di medie dimensioni con pareti bianche
Foto di un ingresso o corridoio contemporaneo di medie dimensioni con pareti bianche
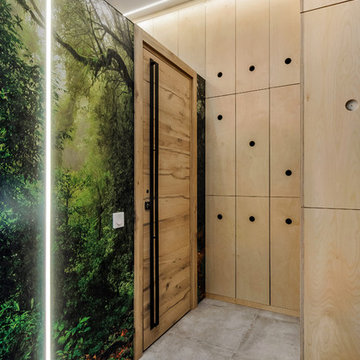
Шкаф изготовлен полностью из фанеры, так же фанера использована в облицовке колонны справа- так прихожая становится визуально больше. Еще нам хотелось, чтобы при входе в квартиру сразу был
эффект радостного удивления. Квартира очень солнечная. И сочетание сложно голубых стен и принта полностью справляются с этим эффектом.
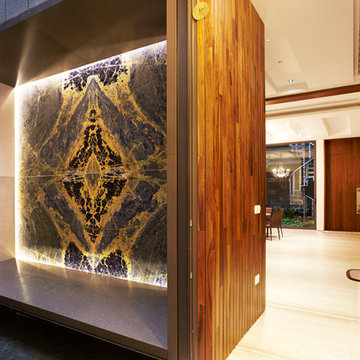
Home Entrance feature wall: Sodalite Blue Marble in Matchbook pattern
All materials & photos by Polybuilding.
Immagine di una porta d'ingresso design con una porta singola, una porta in legno bruno e pavimento in travertino
Immagine di una porta d'ingresso design con una porta singola, una porta in legno bruno e pavimento in travertino
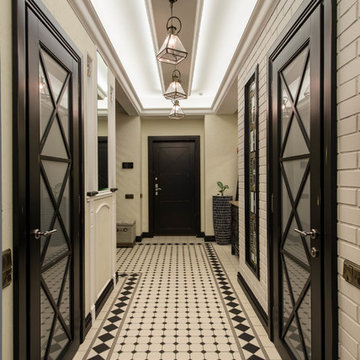
Камачкин А.
Immagine di un ingresso o corridoio tradizionale con pareti bianche
Immagine di un ingresso o corridoio tradizionale con pareti bianche
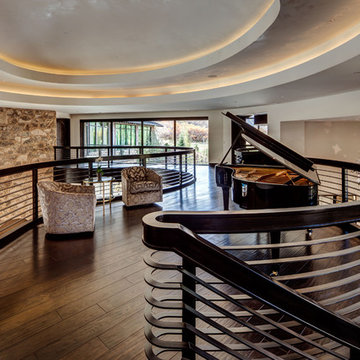
Esempio di un ingresso o corridoio stile rurale con pareti beige, parquet scuro e pavimento marrone
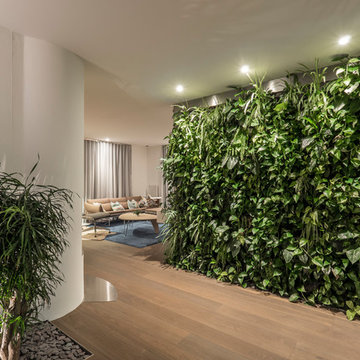
Echte natürliche Planzenwand, für gute Luftqualität + Akustik
Foto di un ingresso o corridoio contemporaneo di medie dimensioni con pareti bianche, pavimento in legno massello medio e pavimento marrone
Foto di un ingresso o corridoio contemporaneo di medie dimensioni con pareti bianche, pavimento in legno massello medio e pavimento marrone
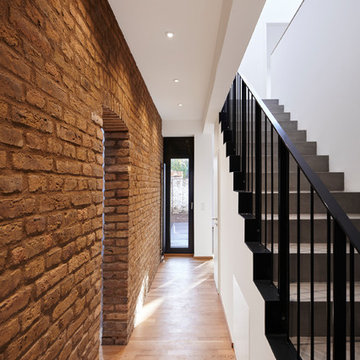
Lennart Wiedemuth
Idee per un ingresso o corridoio industriale di medie dimensioni con pareti bianche, pavimento in legno massello medio e pavimento marrone
Idee per un ingresso o corridoio industriale di medie dimensioni con pareti bianche, pavimento in legno massello medio e pavimento marrone
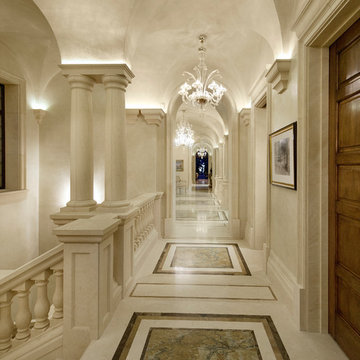
Landing and hallway.
Immagine di un ingresso o corridoio mediterraneo con pareti beige e pavimento multicolore
Immagine di un ingresso o corridoio mediterraneo con pareti beige e pavimento multicolore
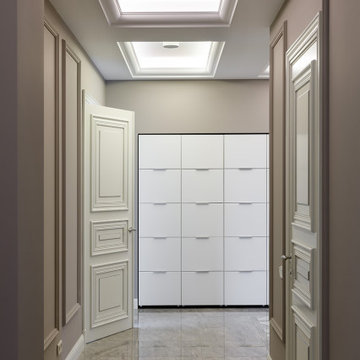
Immagine di un ingresso o corridoio design con pareti beige e pavimento beige
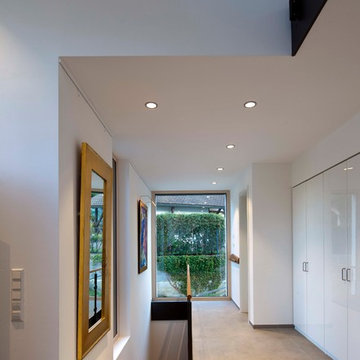
Foto: Michael Voit, Nußdorf
Esempio di un ingresso o corridoio contemporaneo di medie dimensioni con pareti bianche e pavimento grigio
Esempio di un ingresso o corridoio contemporaneo di medie dimensioni con pareti bianche e pavimento grigio
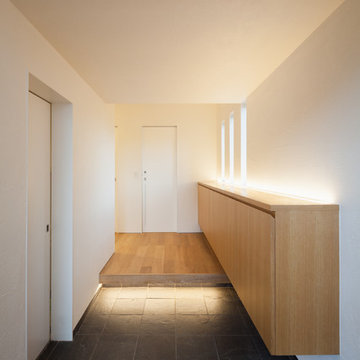
2階建棟の玄関です。長い下駄箱に間接照明が仕込まれています。この間接照明だけで玄関は十分明るくなります。
Photo by 吉田誠
Esempio di un ingresso o corridoio minimalista di medie dimensioni con pareti bianche
Esempio di un ingresso o corridoio minimalista di medie dimensioni con pareti bianche
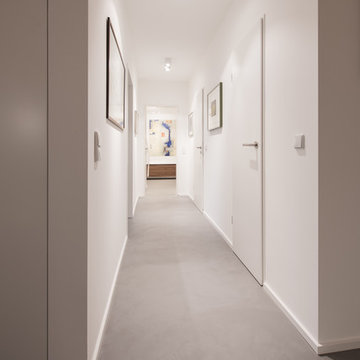
Joachim Rieger Fotograf
Idee per un grande ingresso o corridoio minimalista con pareti bianche, pavimento in cemento e pavimento grigio
Idee per un grande ingresso o corridoio minimalista con pareti bianche, pavimento in cemento e pavimento grigio
80 Foto di ingressi e corridoi marroni
2
