2.044 Foto di ingressi e corridoi marroni
Filtra anche per:
Budget
Ordina per:Popolari oggi
101 - 120 di 2.044 foto
1 di 3

上階の二階の玄関
Idee per un piccolo corridoio moderno con pareti beige, pavimento in vinile, una porta singola, una porta in metallo e pavimento bianco
Idee per un piccolo corridoio moderno con pareti beige, pavimento in vinile, una porta singola, una porta in metallo e pavimento bianco

玄関から階段を方向を見る
Photo by Joe Shimizu
Immagine di un piccolo corridoio minimalista con una porta singola e pareti beige
Immagine di un piccolo corridoio minimalista con una porta singola e pareti beige
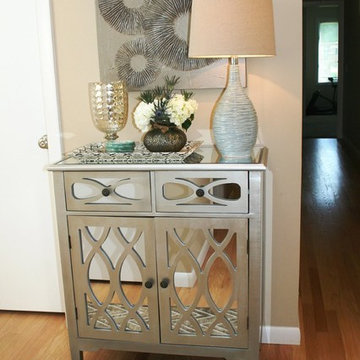
AFTER: Foyer
Esempio di un piccolo ingresso chic con pareti beige e pavimento in legno massello medio
Esempio di un piccolo ingresso chic con pareti beige e pavimento in legno massello medio
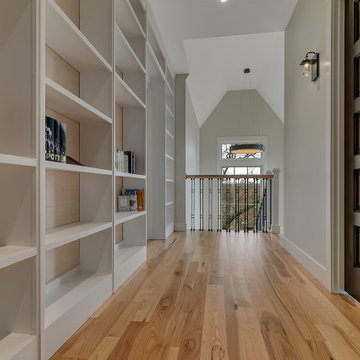
Hallway with built-in bookcase
Foto di un piccolo ingresso o corridoio chic con pavimento in legno massello medio e pareti in legno
Foto di un piccolo ingresso o corridoio chic con pavimento in legno massello medio e pareti in legno
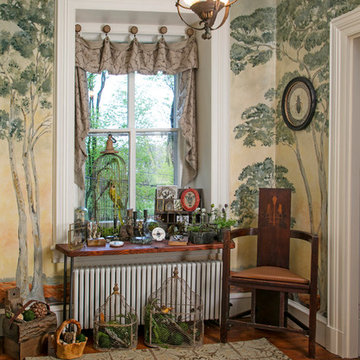
Upstairs Hall
The mural continues through the second floor hall. A handcrafted console table covers the radiator and extends the deep window sill. This created a large area to display a bird cage, plants, terrarium, preserved feathers and other collectibles. The vintage Arts & Crafts corner chair, reproduction Arts & Crafts area rug, wall art and accessories coalesce with the mural and reflect the bucolic view seen through the window.
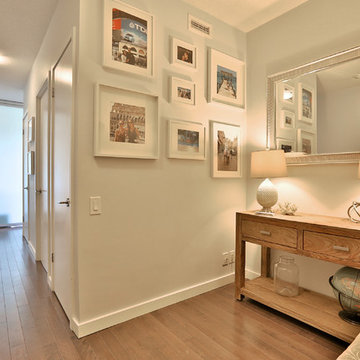
Listing Realtor: Chris Bibby
Foto di un piccolo ingresso o corridoio country con pareti blu e parquet chiaro
Foto di un piccolo ingresso o corridoio country con pareti blu e parquet chiaro
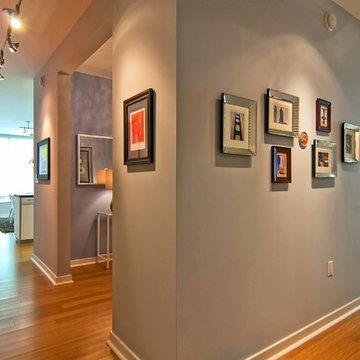
Hallway from great room to bedrooms featuring framed art.
Photo by LuxeHomeTours
Esempio di un piccolo ingresso o corridoio minimal con pareti grigie e pavimento in bambù
Esempio di un piccolo ingresso o corridoio minimal con pareti grigie e pavimento in bambù

Claustra bois pour délimiter l'entrée du séjour.
Esempio di un piccolo ingresso minimalista con pareti bianche, pavimento con piastrelle in ceramica, una porta singola, una porta nera e pavimento grigio
Esempio di un piccolo ingresso minimalista con pareti bianche, pavimento con piastrelle in ceramica, una porta singola, una porta nera e pavimento grigio

This rustic and traditional entryway is the perfect place to define this home's style. By incorporating earth tones and outdoor elements like, the cowhide and wood furniture, guests will experience a taste of the rest of the house, before they’ve seen it.
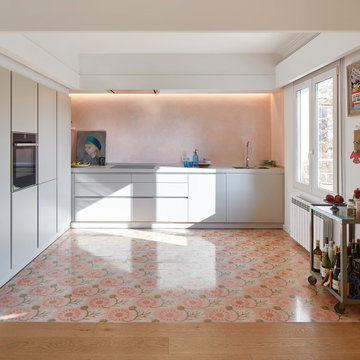
Foto di un ingresso o corridoio eclettico di medie dimensioni con pareti bianche, pavimento in legno massello medio, pavimento marrone e pareti in legno
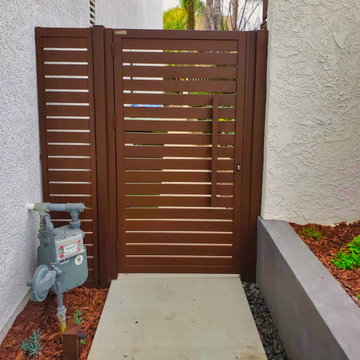
Two simple and efficient gates made entirely from carefree aluminum. These are very low maintenance and will last for years.
Ispirazione per un ingresso o corridoio minimalista
Ispirazione per un ingresso o corridoio minimalista
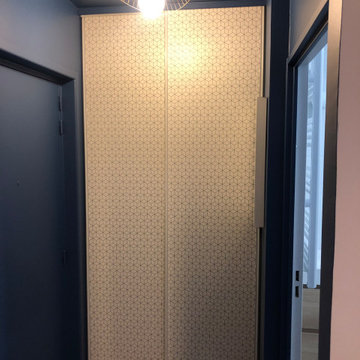
L'entrée a été délimitée comme une boite grâce à une teinte profonde de bleu qui a été peinte jusqu'au plafond.
Le plafonnier en laiton apporte de l'éclat et du contraste.
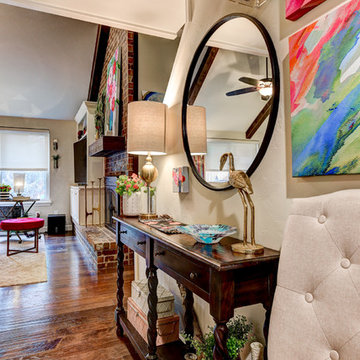
Immagine di un ingresso moderno di medie dimensioni con pareti beige, pavimento in legno massello medio, una porta a due ante e una porta nera
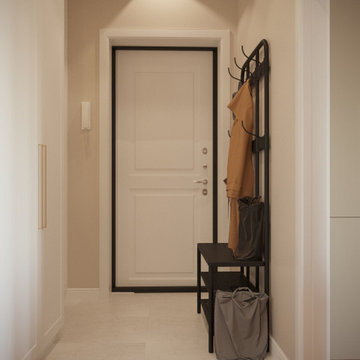
Tiny hall in one-bedroom apartment, simple and functional. Made in white and beige colours, entrance space is visually separated from the living area by ceramic floor.
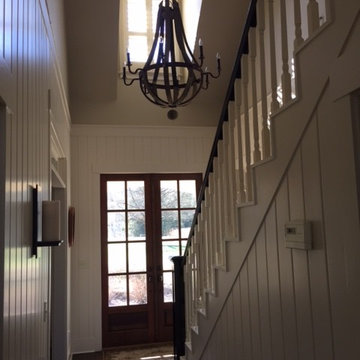
Idee per un ingresso country di medie dimensioni con pareti beige, parquet scuro, una porta a due ante, una porta in legno scuro e pavimento marrone
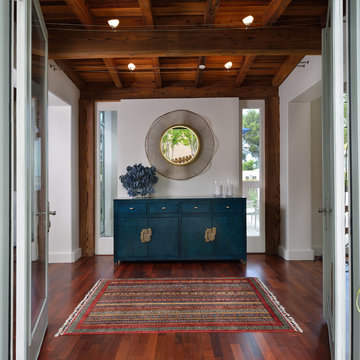
The entry vestibule features an Asian inspired ceiling with contemporary track lighting. The credenza mimics the Asian influence while sporting a dramatic coral sculpture found at a Texas Antiques Fair. An undulating circular mirror finishes the space and reflects the landscape of the entry courtyard.
Photos: Miro Dvorscak
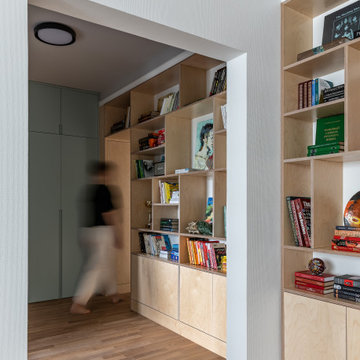
Коридор с открытыми книжными полками
Ispirazione per un ingresso o corridoio minimal di medie dimensioni con pareti bianche, pavimento in legno massello medio e pavimento marrone
Ispirazione per un ingresso o corridoio minimal di medie dimensioni con pareti bianche, pavimento in legno massello medio e pavimento marrone
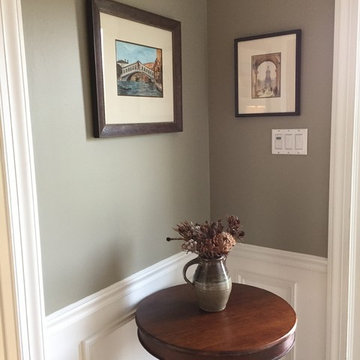
The gray-based wall color enhances the two watercolor paintings flanking the corner in this foyer in Bucks County, PA.
Ispirazione per un piccolo ingresso o corridoio chic con pareti grigie, parquet chiaro e pavimento marrone
Ispirazione per un piccolo ingresso o corridoio chic con pareti grigie, parquet chiaro e pavimento marrone
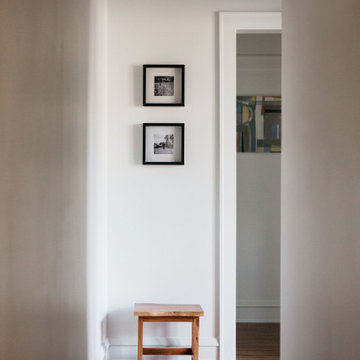
Idee per un piccolo ingresso o corridoio boho chic con pareti bianche, parquet chiaro e pavimento marrone

Family of the character of rice field.
In the surrounding is the countryside landscape, in a 53 yr old Japanese house of 80 tsubos,
the young couple and their children purchased it for residence and decided to renovate.
Making the new concept of living a new life in a 53 yr old Japanese house 53 years ago and continuing to the next generation, we can hope to harmonize between the good ancient things with new things and thought of a house that can interconnect the middle area.
First of all, we removed the part which was expanded and renovated in the 53 years of construction, returned to the original ricefield character style, and tried to insert new elements there.
The Original Japanese style room was made into a garden, and the edge side was made to be outside, adding external factors, creating a comfort of the space where various elements interweave.
The rich space was created by externalizing the interior and inserting new things while leaving the old stuff.
田の字の家
周囲には田園風景がひろがる築53年80坪の日本家屋。
若い夫婦と子が住居として日本家屋を購入しリノベーションをすることとなりました。
53年前の日本家屋を新しい生活の場として次の世代へ住み継がれていくことをコンセプトとし、古く良きモノと新しいモノとを調和させ、そこに中間領域を織り交ぜたような住宅はできないかと考えました。
まず築53年の中で増改築された部分を取り除き、本来の日本家屋の様式である田の字の空間に戻します。そこに必要な空間のボリュームを落とし込んでいきます。そうすることで、必要のない空間(余白の空間)が生まれます。そこに私たちは、外的要素を挿入していくことを試みました。
元々和室だったところを坪庭にしたり、縁側を外部に見立てたりすることで様々な要素が織り交ざりあう空間の心地よさを作り出しました。
昔からある素材を残しつつ空間を新しく作りなおし、そこに外部的要素を挿入することで
豊かな暮らしを生みだしています。
2.044 Foto di ingressi e corridoi marroni
6