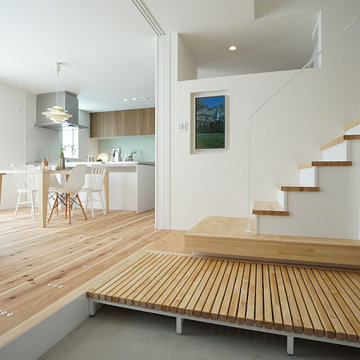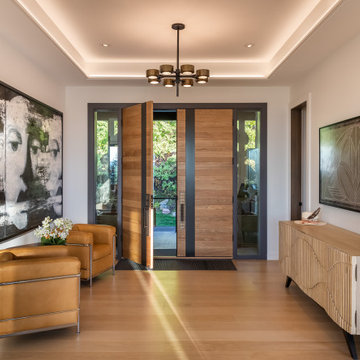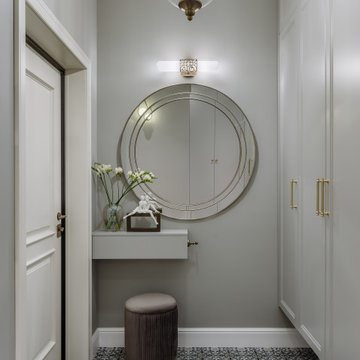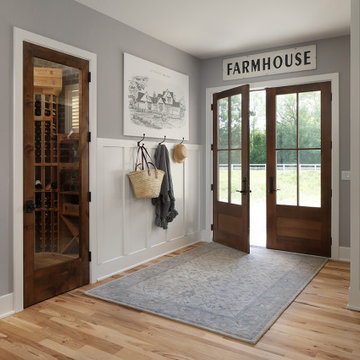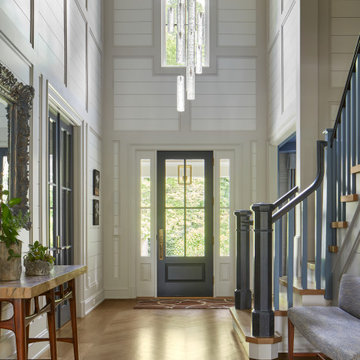293.547 Foto di ingressi e corridoi marroni, grigi
Filtra anche per:
Budget
Ordina per:Popolari oggi
61 - 80 di 293.547 foto
1 di 3

Entryway to modern home with 14 ft tall wood pivot door and double height sidelight windows.
Immagine di un grande ingresso minimalista con pareti bianche, parquet chiaro, una porta a pivot, una porta in legno bruno e pavimento marrone
Immagine di un grande ingresso minimalista con pareti bianche, parquet chiaro, una porta a pivot, una porta in legno bruno e pavimento marrone

Foto di un ingresso con anticamera chic di medie dimensioni con pareti bianche, pavimento in gres porcellanato, una porta singola, una porta blu e pavimento multicolore
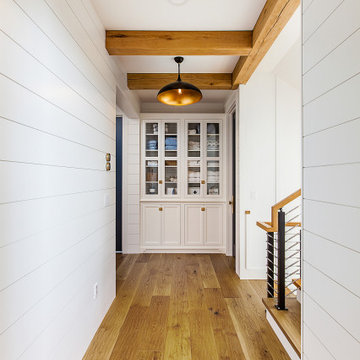
hallway leading to bedrooms of this coastal style vacation home on a lake near Ann Arbor, MI
Immagine di un ingresso o corridoio costiero
Immagine di un ingresso o corridoio costiero
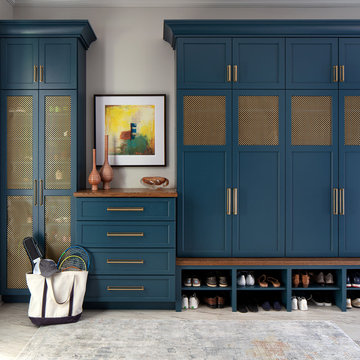
The mudroom entry off the garage is expansive and houses a dog washing station, a second laundry for pool towels and muddy athletic clothing. We did gorgeous custom cabinetry in this pretty teal color with the gold decorative metal screening to allow the lockers to breath.
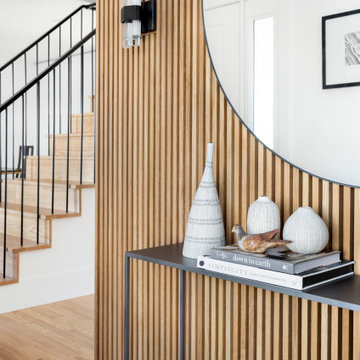
Idee per un ingresso contemporaneo di medie dimensioni con pareti in legno

Idee per un grande ingresso con anticamera tradizionale con pareti bianche, pavimento con piastrelle in ceramica, una porta singola, una porta bianca e pavimento multicolore
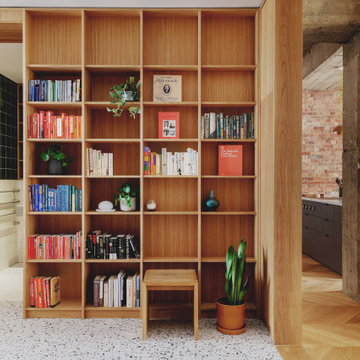
On entering the apartment, one is brought
directly into the library space. This
rectangular room is lined entirely in solid
European oak joinery, incorporating
bookshelves and hidden storage within a
precisely calibrated array of vertical and
horizontal elements. These establish a calm
and welcoming atmosphere to the space.
Large format terrazzo tiles pick up the warm
oak tones and align with the oak joinery
panelling.
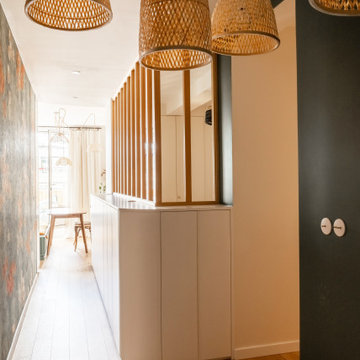
La création d'une troisième chambre avec verrières permet de bénéficier de la lumière naturelle en second jour et de profiter d'une perspective sur la chambre parentale et le couloir.
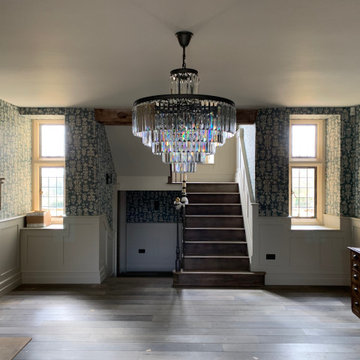
The elegant entrance hall with crystal chandelier, painted timber panelling, wallpaper, stone fireplace etc..
Immagine di un grande ingresso o corridoio country con pareti multicolore, pavimento in legno massello medio, pavimento marrone e boiserie
Immagine di un grande ingresso o corridoio country con pareti multicolore, pavimento in legno massello medio, pavimento marrone e boiserie

Not many mudrooms have the ambience of an art gallery, but this cleverly designed area has white oak cubbies and cabinets for storage and a custom wall frame at right that features rotating artwork. The flooring is European oak.
Project Details // Now and Zen
Renovation, Paradise Valley, Arizona
Architecture: Drewett Works
Builder: Brimley Development
Interior Designer: Ownby Design
Photographer: Dino Tonn
Millwork: Rysso Peters
Limestone (Demitasse) flooring and walls: Solstice Stone
Windows (Arcadia): Elevation Window & Door
https://www.drewettworks.com/now-and-zen/
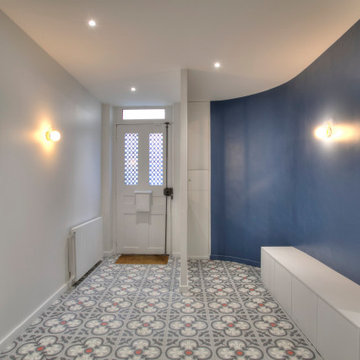
Foto di un grande ingresso design con pareti blu, pavimento con piastrelle in ceramica, una porta singola, una porta bianca e pavimento multicolore
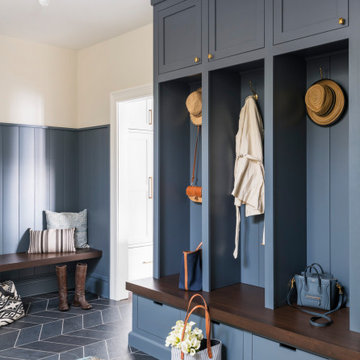
A young family moving from NYC tackled a makeover of their young colonial revival home to make it feel more personal. The kitchen area was quite spacious but needed a facelift and a banquette for breakfast. Painted cabinetry matched to Benjamin Moore’s Light Pewter is balanced by Benjamin Moore Ocean Floor on the island. Mixed metals on the lighting by Allied Maker, faucets and hardware and custom tile by Pratt and Larson make the space feel organic and personal. Photos Adam Macchia. For more information, you may visit our website at www.studiodearborn.com or email us at info@studiodearborn.com.
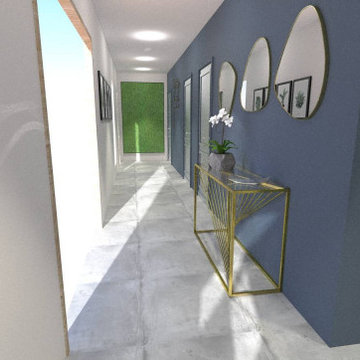
Vous avez ici la vue de l'autre côté de l'entrée.
Mon client souhaitait créer un effet "Waouh" lorsque quelqu'un entre chez lui.
C'est pour cela que nous avons opté pour du mobilier haut-de-gamme : une console dorée avec un plateau en verre, ainsi que trois miroirs aux formes originales.
Au fond, vous pouvez voir un cadre de végétaux stabilisés, pour apporter une touche de nature tout en restant chic. L'objectif était de mettre en valeur la longueur du couloir, de l'habiller sans le surcharger.

Ispirazione per un ingresso o corridoio country di medie dimensioni con boiserie
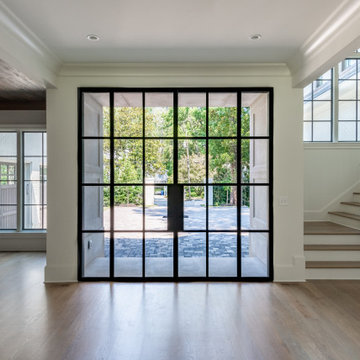
Immagine di un grande ingresso contemporaneo con pareti bianche e una porta nera
293.547 Foto di ingressi e corridoi marroni, grigi
4
