5.359 Foto di ingressi e corridoi marroni con una porta in legno scuro
Filtra anche per:
Budget
Ordina per:Popolari oggi
21 - 40 di 5.359 foto
1 di 3
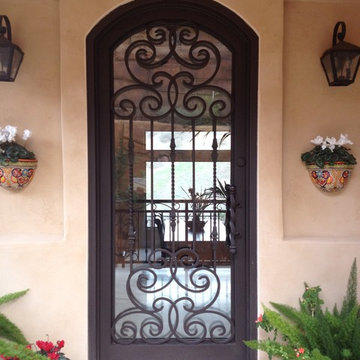
Single Panel Iron and Glass Entry Door by Antigua Doors
Ispirazione per una piccola porta d'ingresso boho chic con pareti beige, una porta singola e una porta in legno scuro
Ispirazione per una piccola porta d'ingresso boho chic con pareti beige, una porta singola e una porta in legno scuro

Mountain home grand entrance!
Foto di un ingresso stile rurale di medie dimensioni con pareti beige, una porta singola, una porta in legno scuro, pavimento in ardesia e pavimento multicolore
Foto di un ingresso stile rurale di medie dimensioni con pareti beige, una porta singola, una porta in legno scuro, pavimento in ardesia e pavimento multicolore
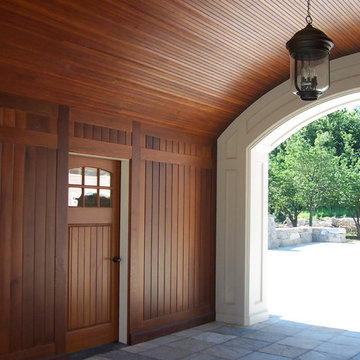
Hand-crafted arches and hardwood throughout makes this garage space far more than simple storage
Idee per una porta d'ingresso american style di medie dimensioni con una porta singola e una porta in legno scuro
Idee per una porta d'ingresso american style di medie dimensioni con una porta singola e una porta in legno scuro
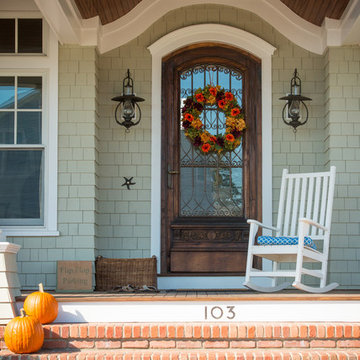
http://www.dlauphoto.com/david/
David Lau
Immagine di una grande porta d'ingresso costiera con una porta singola, una porta in legno scuro e pareti verdi
Immagine di una grande porta d'ingresso costiera con una porta singola, una porta in legno scuro e pareti verdi
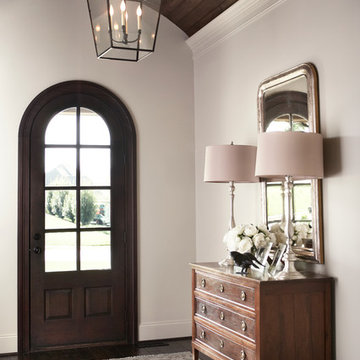
Ispirazione per un ingresso classico di medie dimensioni con parquet scuro, una porta singola e una porta in legno scuro
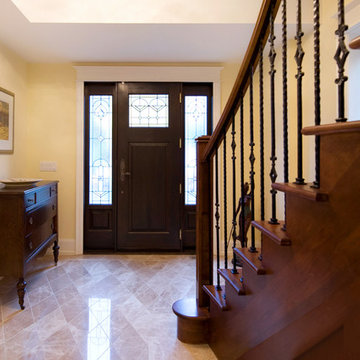
Chabot Interiors.
Photo By: Magdalena M, PROBUILT by Michael Upshall.
The homeowner wanted a floor that said "wow". We had this marble custom cut into diamonds. It is stunning!
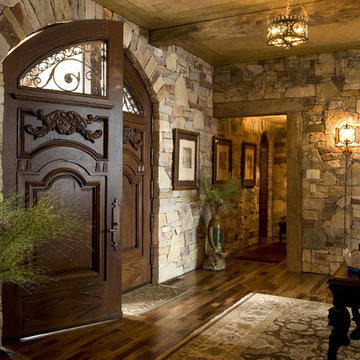
Designed by Marie Meko, Allied ASID
Builder: Nor-Son, Inc.
Idee per un ingresso o corridoio stile rurale con una porta a due ante e una porta in legno scuro
Idee per un ingresso o corridoio stile rurale con una porta a due ante e una porta in legno scuro
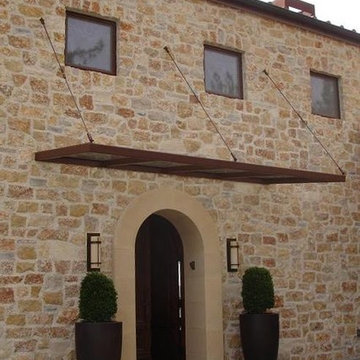
Front Entry Canopy
Corralitos, Watsonville, CA
Louie Leu Architect, Inc. collaborated in the role of Executive Architect on a custom home in Corralitas, CA, designed by Italian Architect, Aldo Andreoli.
Located just south of Santa Cruz, California, the site offers a great view of the Monterey Bay. Inspired by the traditional 'Casali' of Tuscany, the house is designed to incorporate separate elements connected to each other, in order to create the feeling of a village. The house incorporates sustainable and energy efficient criteria, such as 'passive-solar' orientation and high thermal and acoustic insulation. The interior will include natural finishes like clay plaster, natural stone and organic paint. The design includes solar panels, radiant heating and an overall healthy green approach
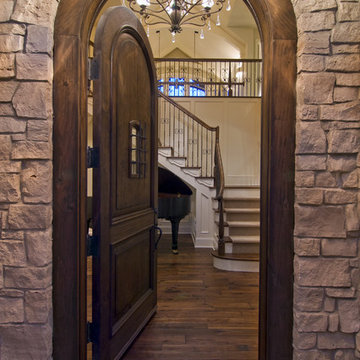
An abundance of living space is only part of the appeal of this traditional French county home. Strong architectural elements and a lavish interior design, including cathedral-arched beamed ceilings, hand-scraped and French bleed-edged walnut floors, faux finished ceilings, and custom tile inlays add to the home's charm.
This home features heated floors in the basement, a mirrored flat screen television in the kitchen/family room, an expansive master closet, and a large laundry/crafts room with Romeo & Juliet balcony to the front yard.
The gourmet kitchen features a custom range hood in limestone, inspired by Romanesque architecture, a custom panel French armoire refrigerator, and a 12 foot antiqued granite island.
Every child needs his or her personal space, offered via a large secret kids room and a hidden passageway between the kids' bedrooms.
A 1,000 square foot concrete sport court under the garage creates a fun environment for staying active year-round. The fun continues in the sunken media area featuring a game room, 110-inch screen, and 14-foot granite bar.
Story - Midwest Home Magazine
Photos - Todd Buchanan
Interior Designer - Anita Sullivan

Jim Decker
Idee per un ingresso contemporaneo di medie dimensioni con una porta in legno scuro, una porta a due ante, pavimento in marmo e pavimento marrone
Idee per un ingresso contemporaneo di medie dimensioni con una porta in legno scuro, una porta a due ante, pavimento in marmo e pavimento marrone

Idee per un'ampia porta d'ingresso minimalista con una porta a pivot, una porta in legno scuro, parquet chiaro e pavimento marrone
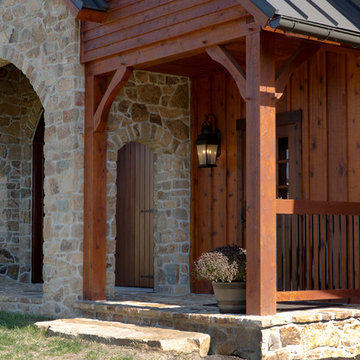
Esempio di una porta d'ingresso country di medie dimensioni con una porta a due ante e una porta in legno scuro
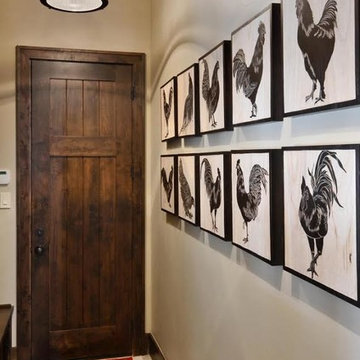
Ispirazione per un ingresso con anticamera country di medie dimensioni con pareti beige, pavimento con piastrelle in ceramica, una porta singola, una porta in legno scuro e pavimento beige
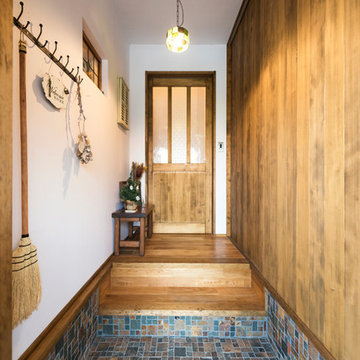
玄関ホール
Foto di un ingresso o corridoio etnico con pareti bianche, parquet scuro, una porta singola, una porta in legno scuro e pavimento multicolore
Foto di un ingresso o corridoio etnico con pareti bianche, parquet scuro, una porta singola, una porta in legno scuro e pavimento multicolore
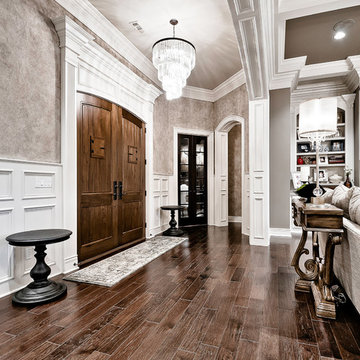
Kathy Hader
Esempio di una porta d'ingresso chic di medie dimensioni con pareti beige, parquet scuro, una porta a due ante, una porta in legno scuro e pavimento marrone
Esempio di una porta d'ingresso chic di medie dimensioni con pareti beige, parquet scuro, una porta a due ante, una porta in legno scuro e pavimento marrone
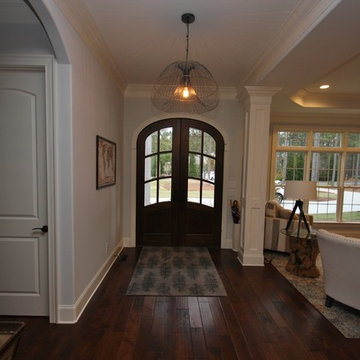
Idee per un ingresso classico di medie dimensioni con pareti grigie, parquet scuro, una porta a due ante, una porta in legno scuro e pavimento marrone
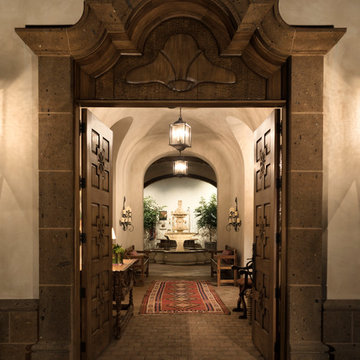
Jim Bartsch Photography
Foto di una grande porta d'ingresso mediterranea con una porta a due ante e una porta in legno scuro
Foto di una grande porta d'ingresso mediterranea con una porta a due ante e una porta in legno scuro
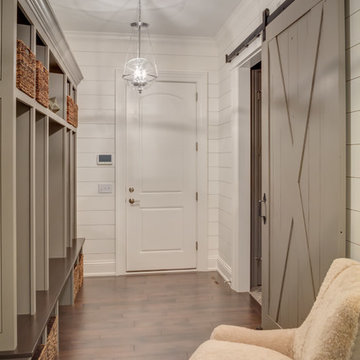
Modern farmhouse mudroom with cubbies, shiplap walls, and a barn door into the laundry room.
Esempio di un ingresso con anticamera country di medie dimensioni con pareti bianche, parquet scuro e una porta in legno scuro
Esempio di un ingresso con anticamera country di medie dimensioni con pareti bianche, parquet scuro e una porta in legno scuro
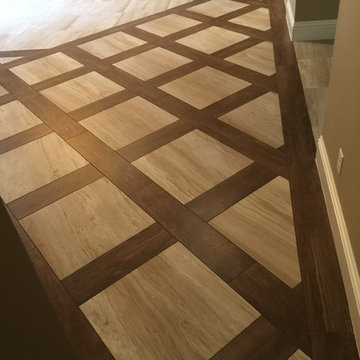
This was created out of 8"x36" Porcelain Wood Planks and 24"x24" Porcelain Tiles.
Esempio di una porta d'ingresso tradizionale di medie dimensioni con pavimento in gres porcellanato, pareti beige, una porta singola e una porta in legno scuro
Esempio di una porta d'ingresso tradizionale di medie dimensioni con pavimento in gres porcellanato, pareti beige, una porta singola e una porta in legno scuro

Immagine di un ingresso con anticamera chic con pavimento in mattoni, una porta olandese e una porta in legno scuro
5.359 Foto di ingressi e corridoi marroni con una porta in legno scuro
2