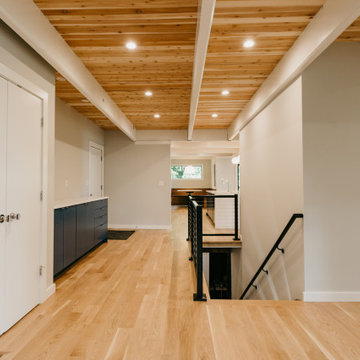428 Foto di ingressi e corridoi marroni con travi a vista
Filtra anche per:
Budget
Ordina per:Popolari oggi
101 - 120 di 428 foto
1 di 3
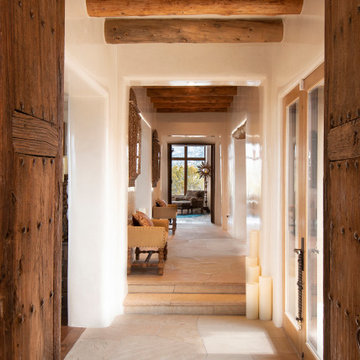
Immagine di un ingresso o corridoio tradizionale con pareti beige, pavimento con piastrelle in ceramica, pavimento beige e travi a vista
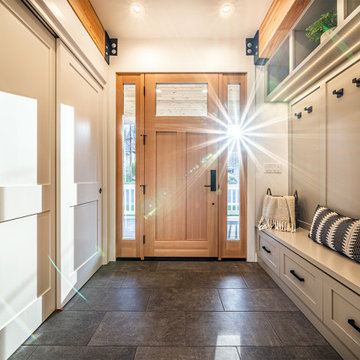
Idee per un ingresso minimal di medie dimensioni con pareti grigie, pavimento con piastrelle in ceramica, una porta singola, una porta in legno bruno, pavimento grigio e travi a vista

Stunning front entry with custom stair railing.
Ispirazione per un grande ingresso stile americano con pareti bianche, pavimento in vinile, una porta a due ante, una porta in legno bruno, pavimento multicolore, travi a vista e pareti in perlinato
Ispirazione per un grande ingresso stile americano con pareti bianche, pavimento in vinile, una porta a due ante, una porta in legno bruno, pavimento multicolore, travi a vista e pareti in perlinato
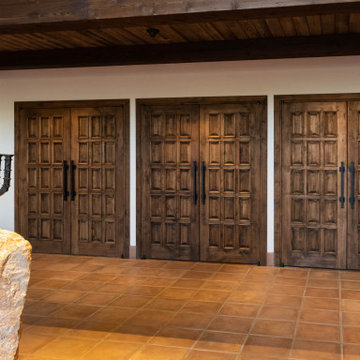
Located in Chino Hills, California, Calvary Chapel not only caters to audiences of over 5,000 guests on Sundays, but broadcasts their Services online for so many others to be a part of.
With that many eyes on the location, DeMejico was thrilled to bring even more life to this warm and uplifting environment with our custom woodwork.
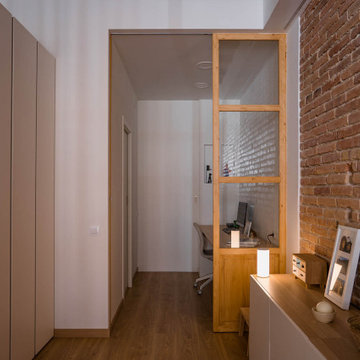
Nos encontramos ante una vivienda en la calle Verdi de geometría alargada y muy compartimentada. El reto está en conseguir que la luz que entra por la fachada principal y el patio de isla inunde todos los espacios de la vivienda que anteriormente quedaban oscuros.
Trabajamos para encontrar una distribución diáfana para que la luz cruce todo el espacio. Aun así, se diseñan dos puertas correderas que permiten separar la zona de día de la de noche cuando se desee, pero que queden totalmente escondidas cuando se quiere todo abierto, desapareciendo por completo.

This home in Napa off Silverado was rebuilt after burning down in the 2017 fires. Architect David Rulon, a former associate of Howard Backen, known for this Napa Valley industrial modern farmhouse style. Composed in mostly a neutral palette, the bones of this house are bathed in diffused natural light pouring in through the clerestory windows. Beautiful textures and the layering of pattern with a mix of materials add drama to a neutral backdrop. The homeowners are pleased with their open floor plan and fluid seating areas, which allow them to entertain large gatherings. The result is an engaging space, a personal sanctuary and a true reflection of it's owners' unique aesthetic.
Inspirational features are metal fireplace surround and book cases as well as Beverage Bar shelving done by Wyatt Studio, painted inset style cabinets by Gamma, moroccan CLE tile backsplash and quartzite countertops.
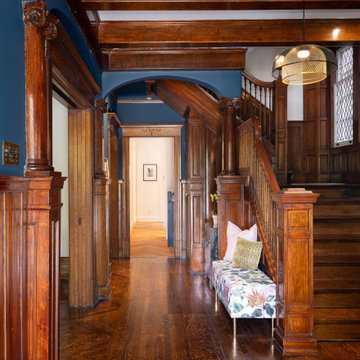
Immagine di un grande ingresso classico con pareti blu, parquet scuro, una porta singola, una porta in legno scuro, pavimento marrone, travi a vista e pareti in legno
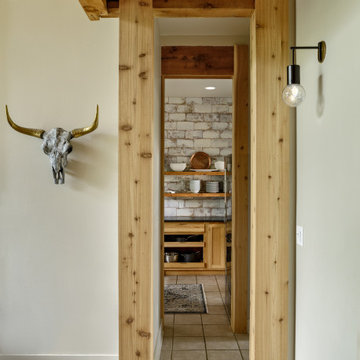
Come on in.
Ispirazione per un ingresso o corridoio boho chic con pavimento con piastrelle in ceramica, pavimento beige, travi a vista e pareti in legno
Ispirazione per un ingresso o corridoio boho chic con pavimento con piastrelle in ceramica, pavimento beige, travi a vista e pareti in legno
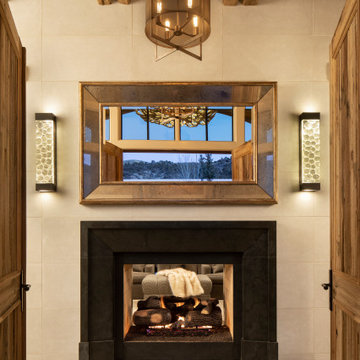
Upon entering the home, we placed a see through gas fireplace with an ebony stone fireplace surround. The mirror was place to see the reflection of the snow covered mountains.
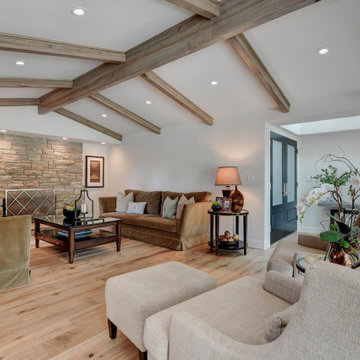
With such breathtaking interior design, this entryway doesn't need much to make a statement. The bold black door and exposed beams create a sense of depth in the already beautiful space.
Budget analysis and project development by: May Construction

土間、玄関は自転車や水槽を置いたり、植物を育てたりできる、多目的なスペースです。
1段上がったリビングの下は床下収納になっています。
写真:西川公朗
Idee per un piccolo corridoio scandinavo con pareti beige, pavimento in cemento, una porta scorrevole, pavimento grigio, travi a vista e pareti in legno
Idee per un piccolo corridoio scandinavo con pareti beige, pavimento in cemento, una porta scorrevole, pavimento grigio, travi a vista e pareti in legno
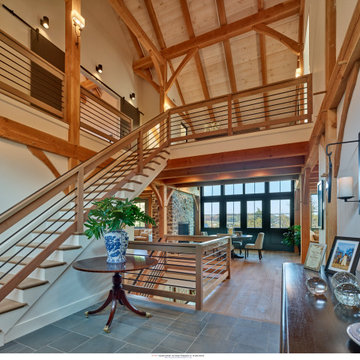
Idee per un ingresso country di medie dimensioni con pareti bianche, parquet chiaro, una porta a due ante, una porta nera, pavimento beige e travi a vista
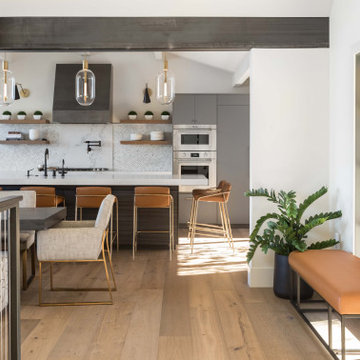
Ispirazione per una porta d'ingresso design di medie dimensioni con pareti bianche, pavimento in legno massello medio, una porta singola, una porta nera, pavimento marrone e travi a vista
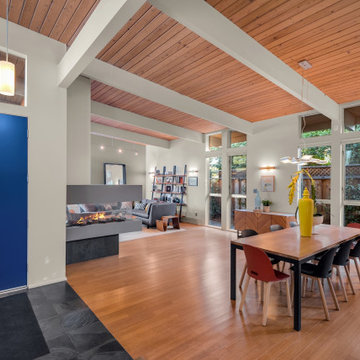
Ispirazione per un ingresso o corridoio moderno con pavimento in bambù, una porta blu e travi a vista
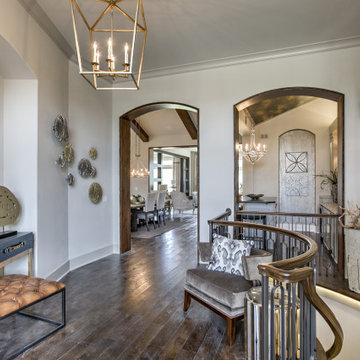
Entry way with large mirrors and hanging pendants
Immagine di un ingresso contemporaneo di medie dimensioni con pareti grigie, pavimento in legno massello medio, una porta a due ante, una porta in legno bruno, pavimento marrone e travi a vista
Immagine di un ingresso contemporaneo di medie dimensioni con pareti grigie, pavimento in legno massello medio, una porta a due ante, una porta in legno bruno, pavimento marrone e travi a vista
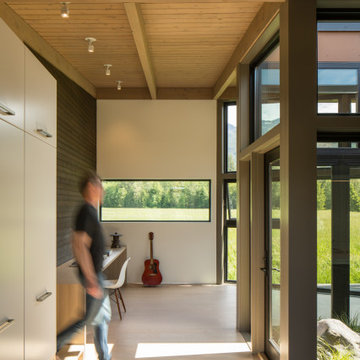
Idee per un ingresso o corridoio moderno con pareti bianche, parquet chiaro e travi a vista
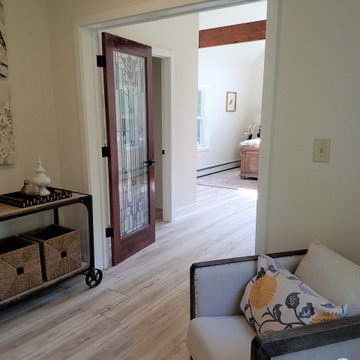
The landing area at the top of the stairs leads to the master bedroom. The space was used as an ante-chamber to the master, providing a cozy seating area.
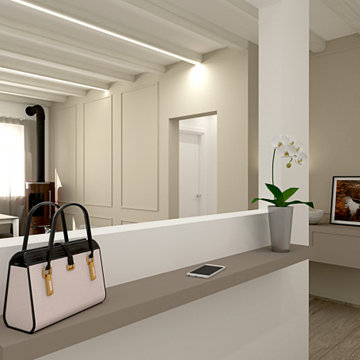
Abbiamo adottato per questa ristrutturazione completa uno stile classico contemporaneo, partendo dalla cucina caratterizzandola dalla presenza di tratti e caratteristiche tipici della tradizione, prima di tutto le ante a telaio, con maniglia incassata.
Questo stile e arredo sono connotati da un’estetica senza tempo, basati su un progetto che punta su una maggiore ricerca di qualità nei materiali (il legno appunto e la laccatura, tradizionale o a poro aperto) e completate da dettagli high tech, funzionali e moderni.
Disposizioni e forme sono attuali nella loro composizione del vivere contemporaneo.
Gli spazi sono stati studiati nel minimo dettaglio, per sfruttare e posizionare tutto il necessario per renderla confortevole ad accogliente, senza dover rinunciare a nulla.
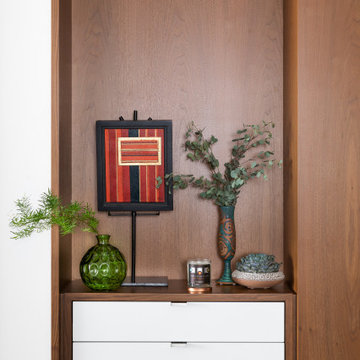
Our Cambridge interior design studio gave a warm and welcoming feel to this converted loft featuring exposed-brick walls and wood ceilings and beams. Comfortable yet stylish furniture, metal accents, printed wallpaper, and an array of colorful rugs add a sumptuous, masculine vibe.
---
Project designed by Boston interior design studio Dane Austin Design. They serve Boston, Cambridge, Hingham, Cohasset, Newton, Weston, Lexington, Concord, Dover, Andover, Gloucester, as well as surrounding areas.
For more about Dane Austin Design, click here: https://daneaustindesign.com/
To learn more about this project, click here:
https://daneaustindesign.com/luxury-loft
428 Foto di ingressi e corridoi marroni con travi a vista
6
