414 Foto di ingressi e corridoi marroni con pavimento nero
Filtra anche per:
Budget
Ordina per:Popolari oggi
61 - 80 di 414 foto
1 di 3
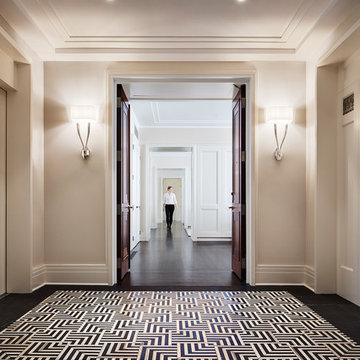
Our goal for this project was to seamlessly integrate the interior with the historic exterior and iconic nature of this Chicago high-rise while making it functional, contemporary, and beautiful. Natural materials in transitional detailing make the space feel warm and fresh while lending a connection to some of the historically preserved spaces lovingly restored.
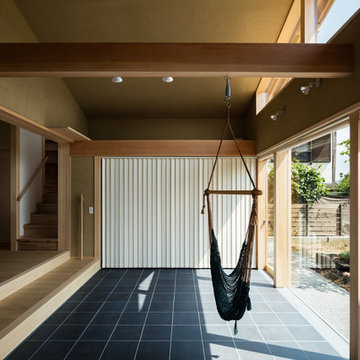
玄関ポーチより続いて淡路の窯変タイルを敷き詰めた土間空間.東側のお庭と掃き出し窓を全開することで一体化するエントランス空間です.そこは単なる三和土ではなく多目的に使える半屋外空間のようなユニークな場所.無垢の梁にハンモックを下げてくつろぎや遊びの場にもなります.内部空間と続く大きな開口部には引き込みの雪見障子を設置し,開ければ土間空間を介して庭まで繋がる広がりを感じさせる心地良い住まいです.
Photo:笹の倉舎/笹倉洋平
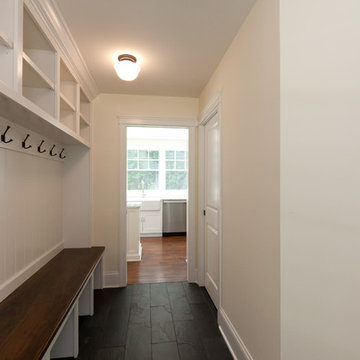
Beautiful hall tree with lots of hooks and space for storage with gorgeous slate floors.
Architect: Meyer Design
Photos: Jody Kmetz
Foto di un piccolo ingresso o corridoio country con pareti gialle, pavimento in ardesia e pavimento nero
Foto di un piccolo ingresso o corridoio country con pareti gialle, pavimento in ardesia e pavimento nero
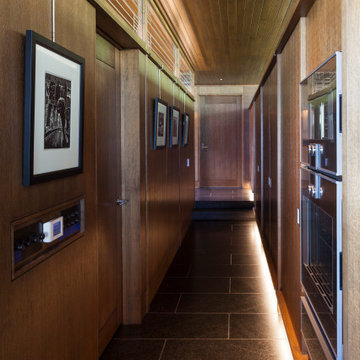
A tea pot, being a vessel, is defined by the space it contains, it is not the tea pot that is important, but the space.
Crispin Sartwell
Located on a lake outside of Milwaukee, the Vessel House is the culmination of an intense 5 year collaboration with our client and multiple local craftsmen focused on the creation of a modern analogue to the Usonian Home.
As with most residential work, this home is a direct reflection of it’s owner, a highly educated art collector with a passion for music, fine furniture, and architecture. His interest in authenticity drove the material selections such as masonry, copper, and white oak, as well as the need for traditional methods of construction.
The initial diagram of the house involved a collection of embedded walls that emerge from the site and create spaces between them, which are covered with a series of floating rooves. The windows provide natural light on three sides of the house as a band of clerestories, transforming to a floor to ceiling ribbon of glass on the lakeside.
The Vessel House functions as a gallery for the owner’s art, motorcycles, Tiffany lamps, and vintage musical instruments – offering spaces to exhibit, store, and listen. These gallery nodes overlap with the typical house program of kitchen, dining, living, and bedroom, creating dynamic zones of transition and rooms that serve dual purposes allowing guests to relax in a museum setting.
Through it’s materiality, connection to nature, and open planning, the Vessel House continues many of the Usonian principles Wright advocated for.
Overview
Oconomowoc, WI
Completion Date
August 2015
Services
Architecture, Interior Design, Landscape Architecture
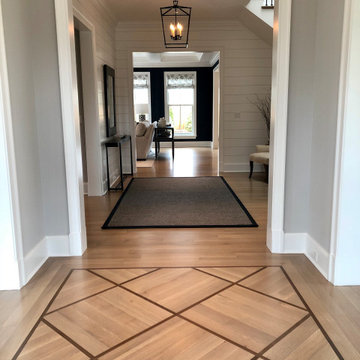
Esempio di un ingresso country di medie dimensioni con pareti grigie, parquet chiaro, una porta singola, una porta bianca e pavimento nero

Esempio di una porta d'ingresso classica di medie dimensioni con pareti multicolore, pavimento in gres porcellanato, una porta singola, una porta nera, pavimento nero e carta da parati
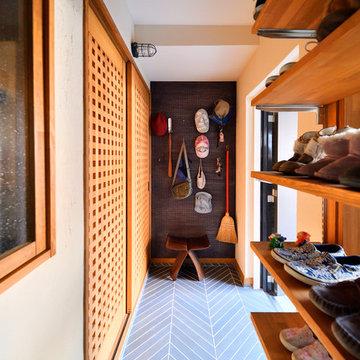
Esempio di un ingresso o corridoio etnico con pareti bianche, una porta scorrevole, una porta in legno bruno, pavimento nero e armadio
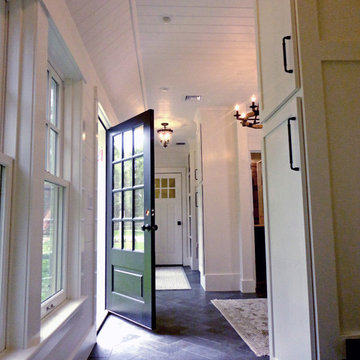
Esempio di un grande ingresso con anticamera rustico con pareti bianche, pavimento nero, pavimento in granito, una porta a pivot e una porta verde
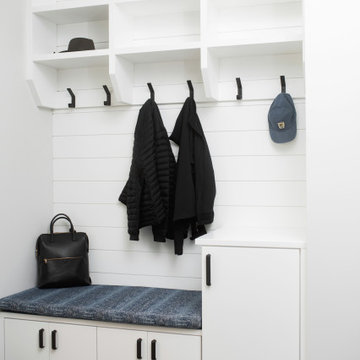
Esempio di un ingresso o corridoio contemporaneo con pareti bianche, pavimento nero e pareti in perlinato
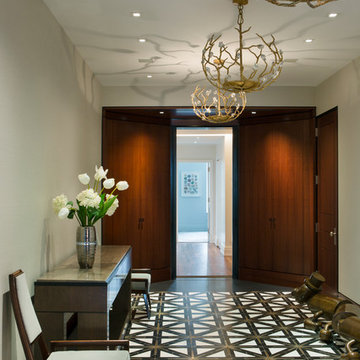
Grand Foyer with custom black and white stone floor with bronze star inlay from Studium. Sensational wood like pendant light fixtures light the space with concealed recessed down lights. Wood paneled walls frame thge doorways to the private living areas and bedrooms. This space gives the apartment a grand feeling and is perfect for hosting large social gatherings. The front door was paneled with wood to match the walls.
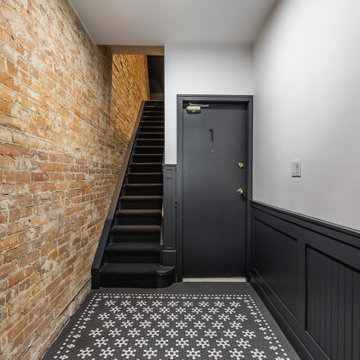
Idee per un ingresso moderno con pavimento in gres porcellanato, una porta singola, una porta rossa, pavimento nero e pareti in mattoni
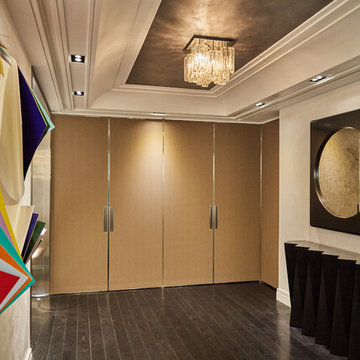
Foto di un ingresso minimal di medie dimensioni con pareti bianche, parquet scuro, una porta in legno chiaro e pavimento nero
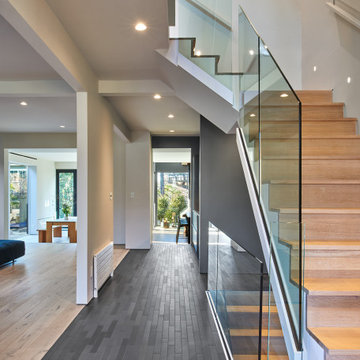
Immagine di un ingresso o corridoio classico con pavimento con piastrelle in ceramica, una porta singola, una porta in vetro e pavimento nero
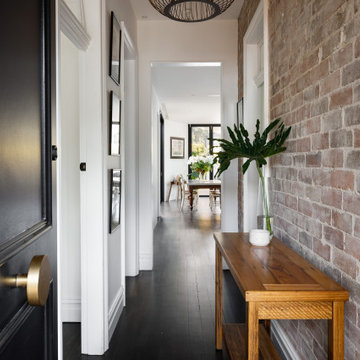
Idee per un corridoio minimal con pareti bianche, pavimento in legno verniciato, una porta singola, una porta nera, pavimento nero e pareti in mattoni
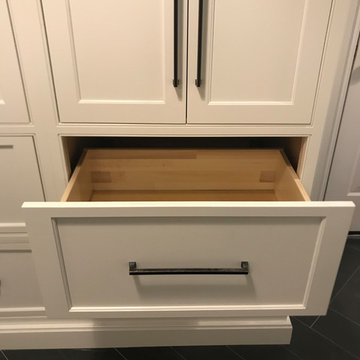
Esempio di un piccolo ingresso con anticamera classico con pareti blu, pavimento con piastrelle in ceramica, una porta singola, una porta nera e pavimento nero
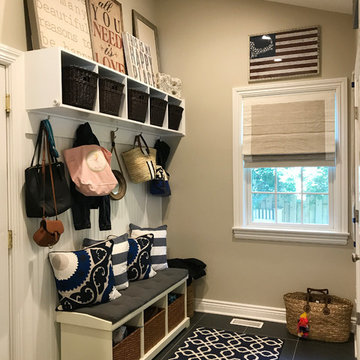
Immagine di un ingresso con anticamera chic di medie dimensioni con pareti beige, pavimento in gres porcellanato e pavimento nero
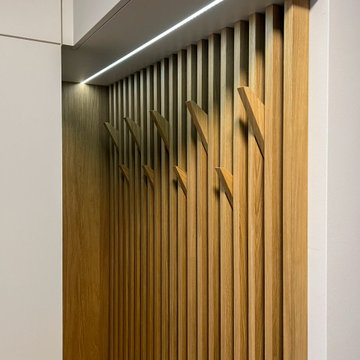
Einbaugarderobe mit handgefertigter Lamellenwand und Massivholzhaken
Insgesamt 9 Haken bieten weiten Platz für Jacken und Accessoires
Diese moderne Garderobe wurde als Nischenlösung mit vielen Details nach Kundenwunsch geplant und gefertigt.
Im linken Teil befindet sich hinter einer Doppeltür eine Massivholz-Garderobenstange die sich gut ins Gesamtkozept einfügt.
Neben den hochmatten Echtlackfronten mit Anti-Finger-Print-Effekt ist die handgefertigte Lamellenwand ein highlight dieser Maßanfertigung.
Die dreiseitig furnierten Lamellen werden von eleganten massiven Haken unterbrochen und bilden zusammen funktionelles und gestalterisches Element, das einen schönen Kontrast zum schlichten Weiß der fronten bietet. Die darüber eingelassene LED Leiste ist mit einem Touch-Dimmer versehen und setzt die Eiche-Leisten zusätzlich in Szene.

Idee per un grande ingresso o corridoio design con pareti bianche, pavimento in cemento e pavimento nero
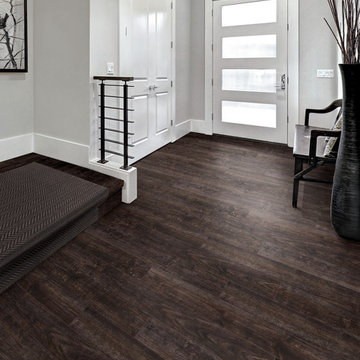
Foto di una porta d'ingresso moderna di medie dimensioni con pareti grigie, parquet scuro, una porta singola, una porta bianca e pavimento nero
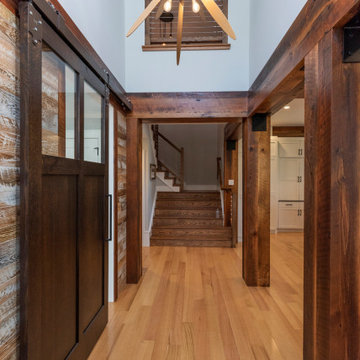
Esempio di un grande ingresso o corridoio country con pareti blu, pavimento nero e pareti in legno
414 Foto di ingressi e corridoi marroni con pavimento nero
4