13.007 Foto di ingressi e corridoi marroni con pavimento in legno massello medio
Filtra anche per:
Budget
Ordina per:Popolari oggi
21 - 40 di 13.007 foto
1 di 3
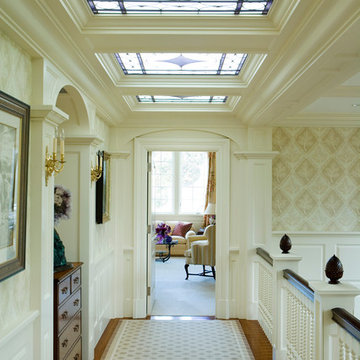
Photo Credit: Brian Vanden Brink
Foto di un ingresso o corridoio vittoriano con pareti bianche e pavimento in legno massello medio
Foto di un ingresso o corridoio vittoriano con pareti bianche e pavimento in legno massello medio
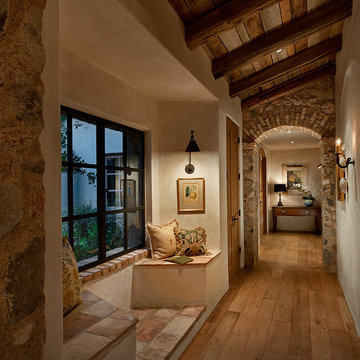
Marc Boisclair
Immagine di un ingresso o corridoio mediterraneo con pareti beige, pavimento in legno massello medio e pavimento marrone
Immagine di un ingresso o corridoio mediterraneo con pareti beige, pavimento in legno massello medio e pavimento marrone

A hallway was notched out of the large master bedroom suite space, connecting all three rooms in the suite. Since there were no closets in the bedroom, spacious "his and hers" closets were added to the hallway. A crystal chandelier continues the elegance and echoes the crystal chandeliers in the bathroom and bedroom.

Warm and inviting this new construction home, by New Orleans Architect Al Jones, and interior design by Bradshaw Designs, lives as if it's been there for decades. Charming details provide a rich patina. The old Chicago brick walls, the white slurried brick walls, old ceiling beams, and deep green paint colors, all add up to a house filled with comfort and charm for this dear family.
Lead Designer: Crystal Romero; Designer: Morgan McCabe; Photographer: Stephen Karlisch; Photo Stylist: Melanie McKinley.
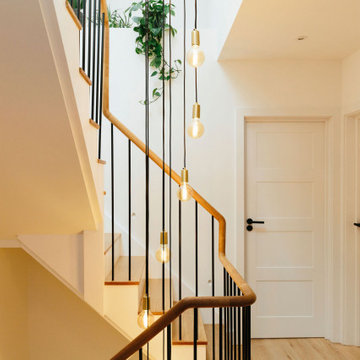
Tracy, one of our fabulous customers who last year undertook what can only be described as, a colossal home renovation!
With the help of her My Bespoke Room designer Milena, Tracy transformed her 1930's doer-upper into a truly jaw-dropping, modern family home. But don't take our word for it, see for yourself...
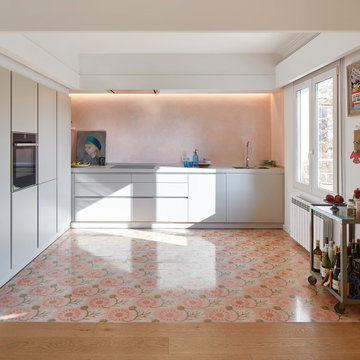
Foto di un ingresso o corridoio eclettico di medie dimensioni con pareti bianche, pavimento in legno massello medio, pavimento marrone e pareti in legno
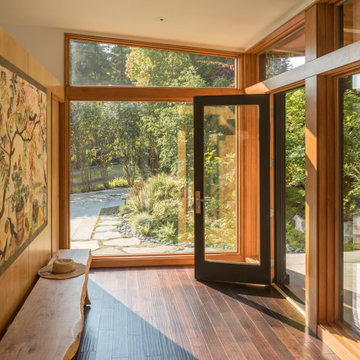
Uphill House entryway
Foto di un grande ingresso o corridoio design con pareti beige, una porta singola, una porta in vetro, pavimento marrone e pavimento in legno massello medio
Foto di un grande ingresso o corridoio design con pareti beige, una porta singola, una porta in vetro, pavimento marrone e pavimento in legno massello medio

A mountain modern residence situated in the Gallatin Valley of Montana. Our modern aluminum door adds just the right amount of flair to this beautiful home designed by FORMation Architecture. The Circle F Residence has a beautiful mixture of natural stone, wood and metal, creating a home that blends flawlessly into it’s environment.
The modern door design was selected to complete the home with a warm front entrance. This signature piece is designed with horizontal cutters and a wenge wood handle accented with stainless steel caps. The obscure glass was chosen to add natural light and provide privacy to the front entry of the home. Performance was also factor in the selection of this piece; quad pane glass and a fully insulated aluminum door slab offer high performance and protection from the extreme weather. This distinctive modern aluminum door completes the home and provides a warm, beautiful entry way.
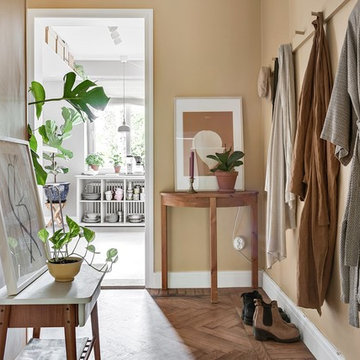
Bjurfors/ SE360
Idee per un piccolo ingresso o corridoio nordico con pareti beige, pavimento in legno massello medio e pavimento marrone
Idee per un piccolo ingresso o corridoio nordico con pareti beige, pavimento in legno massello medio e pavimento marrone
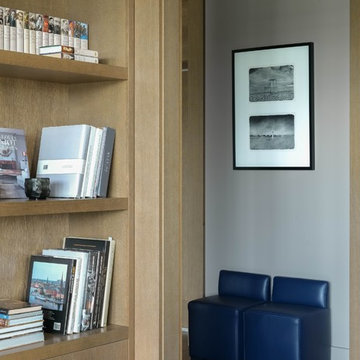
Сергей Красюк
Foto di un grande ingresso o corridoio design con pareti grigie, pavimento in legno massello medio e pavimento marrone
Foto di un grande ingresso o corridoio design con pareti grigie, pavimento in legno massello medio e pavimento marrone
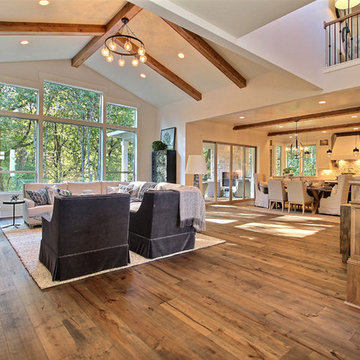
Paint by Sherwin Williams
Body Color - City Loft - SW 7631
Trim Color - Custom Color - SW 8975/3535
Master Suite & Guest Bath - Site White - SW 7070
Girls' Rooms & Bath - White Beet - SW 6287
Exposed Beams & Banister Stain - Banister Beige - SW 3128-B
Gas Fireplace by Heat & Glo
Flooring & Tile by Macadam Floor & Design
Hardwood by Kentwood Floors
Hardwood Product Originals Series - Plateau in Brushed Hard Maple
Kitchen Backsplash by Tierra Sol
Tile Product - Tencer Tiempo in Glossy Shadow
Kitchen Backsplash Accent by Walker Zanger
Tile Product - Duquesa Tile in Jasmine
Sinks by Decolav
Slab Countertops by Wall to Wall Stone Corp
Kitchen Quartz Product True North Calcutta
Master Suite Quartz Product True North Venato Extra
Girls' Bath Quartz Product True North Pebble Beach
All Other Quartz Product True North Light Silt
Windows by Milgard Windows & Doors
Window Product Style Line® Series
Window Supplier Troyco - Window & Door
Window Treatments by Budget Blinds
Lighting by Destination Lighting
Fixtures by Crystorama Lighting
Interior Design by Tiffany Home Design
Custom Cabinetry & Storage by Northwood Cabinets
Customized & Built by Cascade West Development
Photography by ExposioHDR Portland
Original Plans by Alan Mascord Design Associates

Ispirazione per un ampio ingresso o corridoio classico con pareti grigie e pavimento in legno massello medio
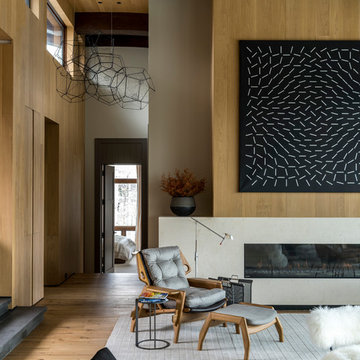
Changes in wall finish materials mark transitions between spaces throughout the house.
Esempio di un grande ingresso o corridoio contemporaneo con pavimento in legno massello medio, pareti beige e pavimento beige
Esempio di un grande ingresso o corridoio contemporaneo con pavimento in legno massello medio, pareti beige e pavimento beige
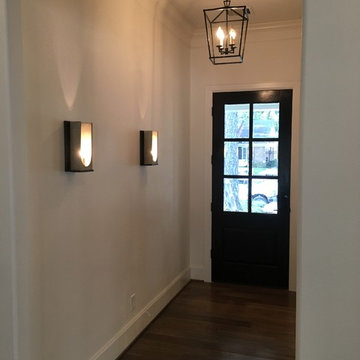
Idee per un piccolo ingresso tradizionale con pareti bianche, pavimento in legno massello medio, una porta singola, una porta nera e pavimento grigio

Reagen Taylor
Foto di un piccolo ingresso con anticamera moderno con pareti bianche, pavimento in legno massello medio, una porta singola e una porta in legno bruno
Foto di un piccolo ingresso con anticamera moderno con pareti bianche, pavimento in legno massello medio, una porta singola e una porta in legno bruno

Accoya was used for all the superior decking and facades throughout the ‘Jungle House’ on Guarujá Beach. Accoya wood was also used for some of the interior paneling and room furniture as well as for unique MUXARABI joineries. This is a special type of joinery used by architects to enhance the aestetic design of a project as the joinery acts as a light filter providing varying projections of light throughout the day.
The architect chose not to apply any colour, leaving Accoya in its natural grey state therefore complimenting the beautiful surroundings of the project. Accoya was also chosen due to its incredible durability to withstand Brazil’s intense heat and humidity.
Credits as follows: Architectural Project – Studio mk27 (marcio kogan + samanta cafardo), Interior design – studio mk27 (márcio kogan + diana radomysler), Photos – fernando guerra (Photographer).
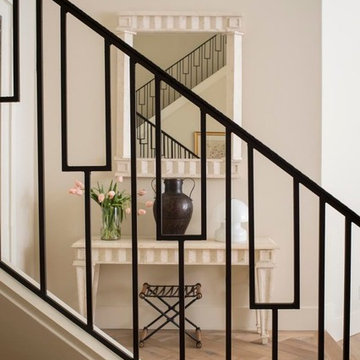
Ispirazione per un ingresso o corridoio design di medie dimensioni con pareti beige e pavimento in legno massello medio
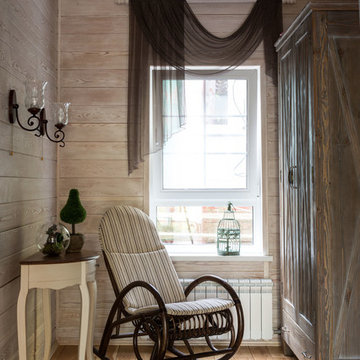
Ксения Розанцева
Лариса Шатская
Ispirazione per un ingresso o corridoio country di medie dimensioni con pareti beige e pavimento in legno massello medio
Ispirazione per un ingresso o corridoio country di medie dimensioni con pareti beige e pavimento in legno massello medio
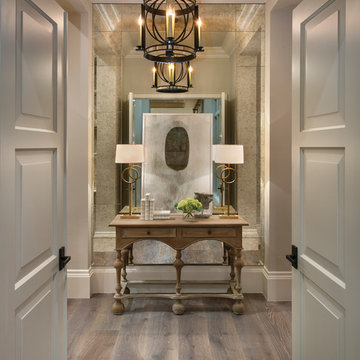
This home was featured in the January 2016 edition of HOME & DESIGN Magazine. To see the rest of the home tour as well as other luxury homes featured, visit http://www.homeanddesign.net/neapolitan-estuary-at-grey-oaks/
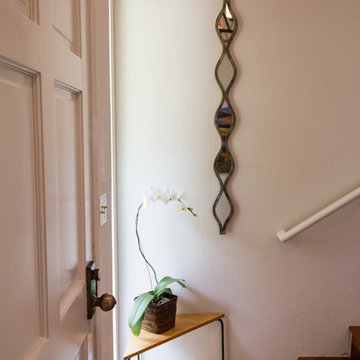
Staged front entry of a split level home using a mid-century triangular table, orchid and decorative mirror.
c.2016 Rebekah Younger
Ispirazione per una piccola porta d'ingresso chic con pareti bianche, pavimento in legno massello medio, una porta singola e una porta bianca
Ispirazione per una piccola porta d'ingresso chic con pareti bianche, pavimento in legno massello medio, una porta singola e una porta bianca
13.007 Foto di ingressi e corridoi marroni con pavimento in legno massello medio
2