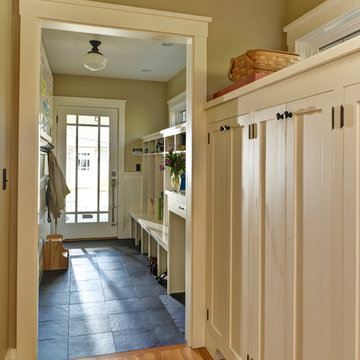973 Foto di ingressi e corridoi marroni con pavimento in ardesia
Filtra anche per:
Budget
Ordina per:Popolari oggi
121 - 140 di 973 foto
1 di 3
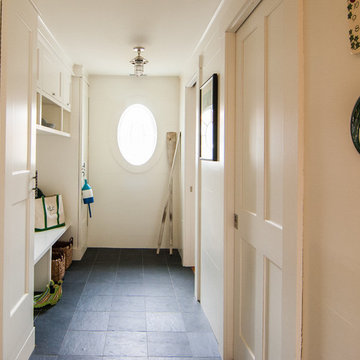
Kelley Raffaele
Foto di un ingresso con anticamera classico di medie dimensioni con pareti beige, pavimento in ardesia, una porta singola e una porta in legno bruno
Foto di un ingresso con anticamera classico di medie dimensioni con pareti beige, pavimento in ardesia, una porta singola e una porta in legno bruno
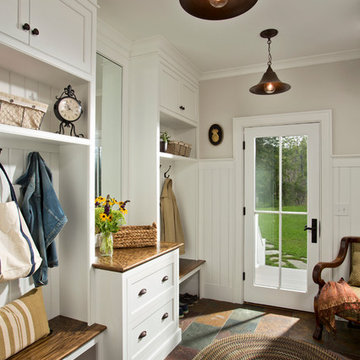
It’s easy to find a place to sit or stash a coat in this comfortably organized mudroom.
Scott Bergmann Photography
Esempio di un ingresso con anticamera country con pavimento in ardesia, una porta singola, una porta in vetro e pareti bianche
Esempio di un ingresso con anticamera country con pavimento in ardesia, una porta singola, una porta in vetro e pareti bianche
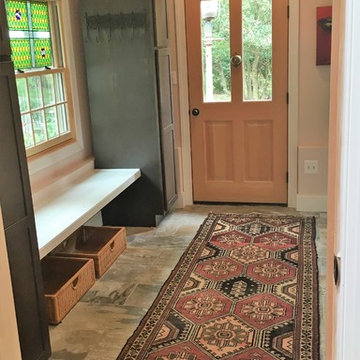
Immagine di un piccolo ingresso o corridoio country con pareti rosa, pavimento in ardesia e pavimento multicolore
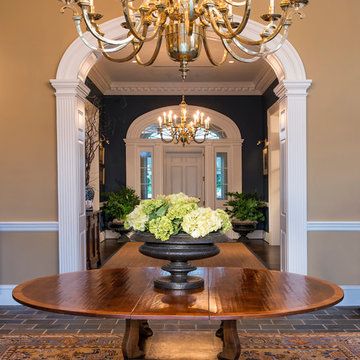
Ispirazione per un grande ingresso tradizionale con pareti beige, pavimento in ardesia, una porta singola e una porta bianca
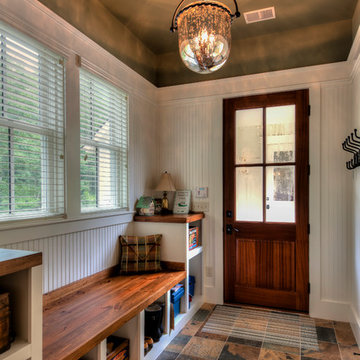
Esempio di una porta d'ingresso tradizionale di medie dimensioni con pareti bianche, pavimento in ardesia, una porta singola e pavimento multicolore
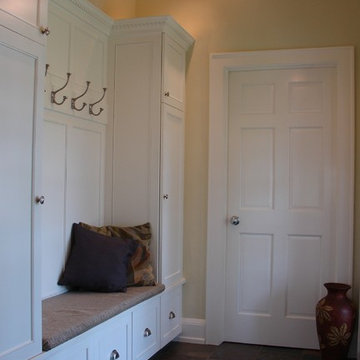
The rear entry to this house is visible from a rear porch, and was in need of storage and a decluttering or 'drop-zone' area. The vaulted ceiling updates the traditional feel, enlarges the space, and allows for tall custom locker cabinets topped with a high profile dental crown molding. Shoe drawers keep the floor area clear and adds storage for seasonal and sporting items as well. Stylish, heavy-duty coat hooks allow for hanging of winter coats and heavier items like backpacks.

Immagine di un ingresso con anticamera country di medie dimensioni con pareti grigie, pavimento in ardesia, una porta singola, una porta bianca e pavimento nero
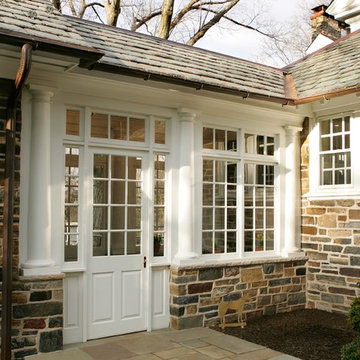
Tuscan columns, clearstory glass and 12-lite windows and doors, enhance the breezeway conencting the house to the home.
Ispirazione per un grande ingresso o corridoio classico con pareti bianche, pavimento in ardesia e pavimento grigio
Ispirazione per un grande ingresso o corridoio classico con pareti bianche, pavimento in ardesia e pavimento grigio
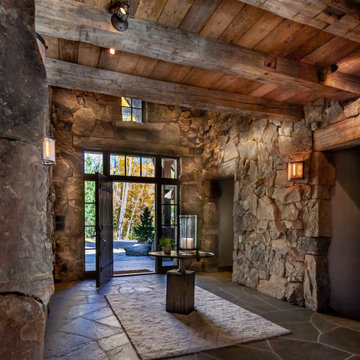
Idee per un grande ingresso stile rurale con una porta singola, una porta in legno scuro, pavimento grigio e pavimento in ardesia
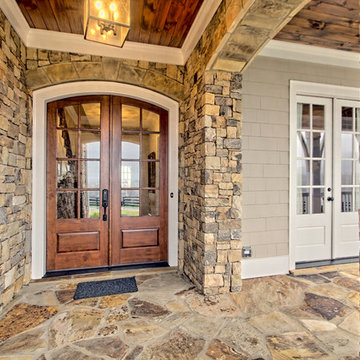
Immagine di una grande porta d'ingresso con pareti multicolore, pavimento in ardesia, una porta a due ante e una porta in legno scuro
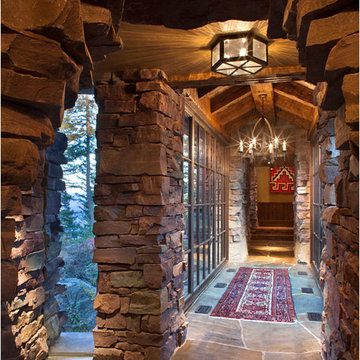
Located in Whitefish, Montana near one of our nation’s most beautiful national parks, Glacier National Park, Great Northern Lodge was designed and constructed with a grandeur and timelessness that is rarely found in much of today’s fast paced construction practices. Influenced by the solid stacked masonry constructed for Sperry Chalet in Glacier National Park, Great Northern Lodge uniquely exemplifies Parkitecture style masonry. The owner had made a commitment to quality at the onset of the project and was adamant about designating stone as the most dominant material. The criteria for the stone selection was to be an indigenous stone that replicated the unique, maroon colored Sperry Chalet stone accompanied by a masculine scale. Great Northern Lodge incorporates centuries of gained knowledge on masonry construction with modern design and construction capabilities and will stand as one of northern Montana’s most distinguished structures for centuries to come.
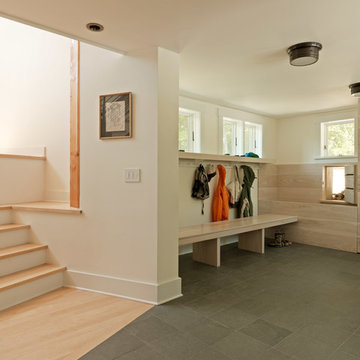
Photography by Susan Teare
Foto di un ingresso con anticamera moderno di medie dimensioni con pareti bianche, pavimento in ardesia, una porta singola e una porta in legno bruno
Foto di un ingresso con anticamera moderno di medie dimensioni con pareti bianche, pavimento in ardesia, una porta singola e una porta in legno bruno
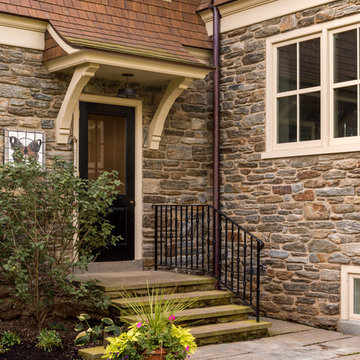
Angle Eye Photography
Immagine di un grande ingresso o corridoio chic con pavimento in ardesia, una porta singola e una porta nera
Immagine di un grande ingresso o corridoio chic con pavimento in ardesia, una porta singola e una porta nera
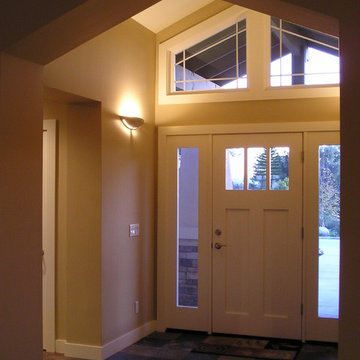
Ispirazione per una piccola porta d'ingresso chic con pareti beige, pavimento in ardesia, una porta singola, una porta bianca e pavimento beige
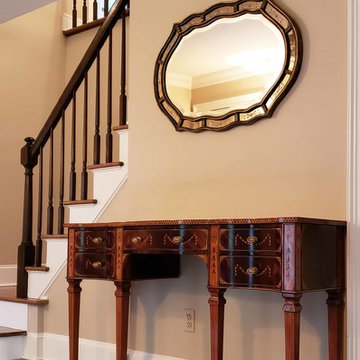
18th Century Hepplewhite-style sideboard works perfectly as a foyer console table. Sideboard was made to order with a six month lead time
Photographed by Donald Timpanaro, AntiquePurveyor.com
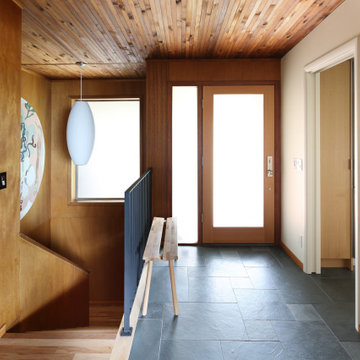
This mid century modern entry is welcoming and minimal. It is also the perfect example of the simplicity and beauty of the entire home.
Ispirazione per una piccola porta d'ingresso minimalista con pareti bianche, pavimento in ardesia, una porta singola, una porta in legno chiaro e pavimento grigio
Ispirazione per una piccola porta d'ingresso minimalista con pareti bianche, pavimento in ardesia, una porta singola, una porta in legno chiaro e pavimento grigio
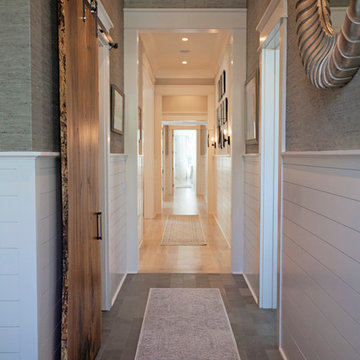
Abby Caroline Photography
Ispirazione per un grande ingresso o corridoio country con pareti multicolore e pavimento in ardesia
Ispirazione per un grande ingresso o corridoio country con pareti multicolore e pavimento in ardesia
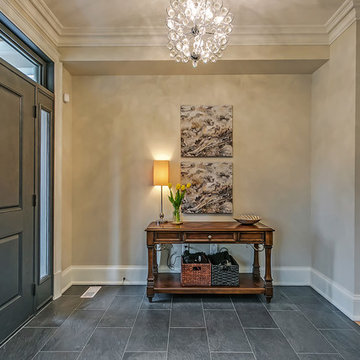
Foto di un ingresso tradizionale di medie dimensioni con pareti grigie, una porta singola, una porta grigia, pavimento in ardesia e pavimento grigio
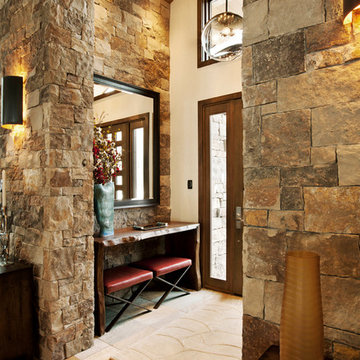
The foyer showcases a Telluride stone to match the home's exterior, bringing the outdoors in. A custom live edge table and custom designed leather benches crafted by a local blacksmith and upholsterer help to soften the space and make for a warm welcome. We designed the glass light fixture which was hand blown by Robert Burch.
973 Foto di ingressi e corridoi marroni con pavimento in ardesia
7
