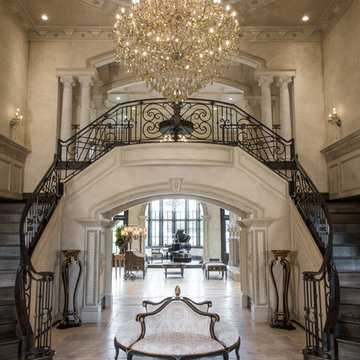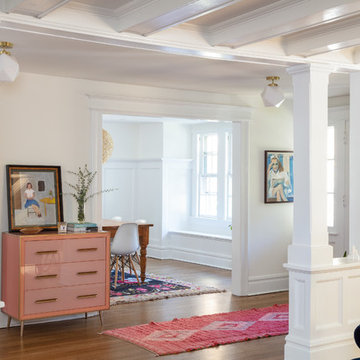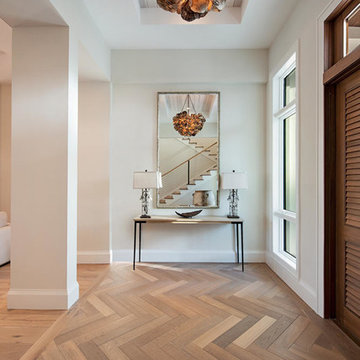277.384 Foto di ingressi e corridoi marroni, beige
Ordina per:Popolari oggi
101 - 120 di 277.384 foto
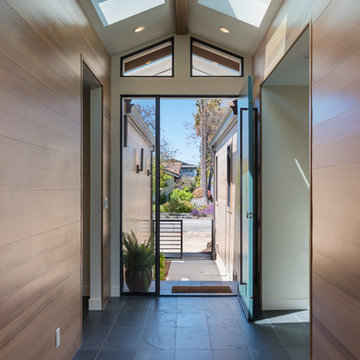
Idee per un corridoio minimal con pareti marroni, una porta singola, una porta blu e pavimento nero
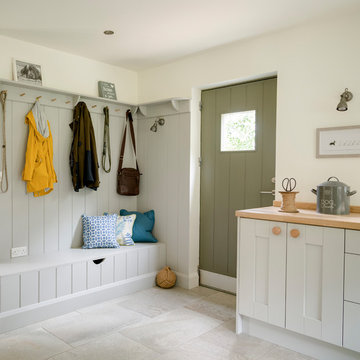
Foto di un ingresso con anticamera country con pareti bianche, una porta singola, una porta verde e pavimento beige
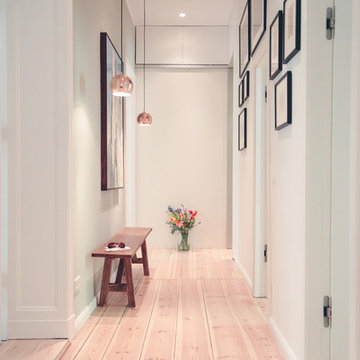
Foto: Philipp Häberlin-Collet
Foto di un grande ingresso o corridoio contemporaneo con pareti bianche e parquet chiaro
Foto di un grande ingresso o corridoio contemporaneo con pareti bianche e parquet chiaro

Esempio di un corridoio classico con pareti beige, una porta a due ante, una porta in vetro e pavimento beige
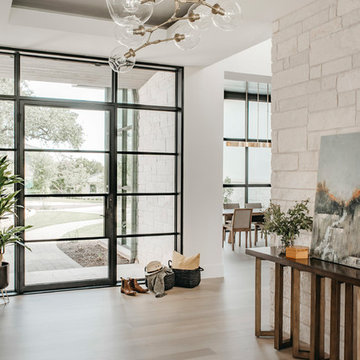
An Indoor Lady
Idee per un grande ingresso design con pareti bianche, parquet chiaro, una porta singola e una porta in vetro
Idee per un grande ingresso design con pareti bianche, parquet chiaro, una porta singola e una porta in vetro
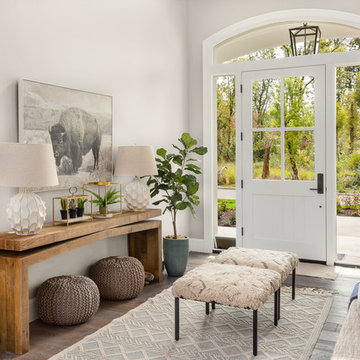
Ispirazione per un ingresso o corridoio chic con pareti beige, pavimento in legno massello medio, una porta singola, una porta bianca e pavimento marrone

Idee per un grande ingresso design con pareti grigie, parquet chiaro, una porta a due ante, una porta in vetro e pavimento marrone

Luxurious modern take on a traditional white Italian villa. An entry with a silver domed ceiling, painted moldings in patterns on the walls and mosaic marble flooring create a luxe foyer. Into the formal living room, cool polished Crema Marfil marble tiles contrast with honed carved limestone fireplaces throughout the home, including the outdoor loggia. Ceilings are coffered with white painted
crown moldings and beams, or planked, and the dining room has a mirrored ceiling. Bathrooms are white marble tiles and counters, with dark rich wood stains or white painted. The hallway leading into the master bedroom is designed with barrel vaulted ceilings and arched paneled wood stained doors. The master bath and vestibule floor is covered with a carpet of patterned mosaic marbles, and the interior doors to the large walk in master closets are made with leaded glass to let in the light. The master bedroom has dark walnut planked flooring, and a white painted fireplace surround with a white marble hearth.
The kitchen features white marbles and white ceramic tile backsplash, white painted cabinetry and a dark stained island with carved molding legs. Next to the kitchen, the bar in the family room has terra cotta colored marble on the backsplash and counter over dark walnut cabinets. Wrought iron staircase leading to the more modern media/family room upstairs.
Project Location: North Ranch, Westlake, California. Remodel designed by Maraya Interior Design. From their beautiful resort town of Ojai, they serve clients in Montecito, Hope Ranch, Malibu, Westlake and Calabasas, across the tri-county areas of Santa Barbara, Ventura and Los Angeles, south to Hidden Hills- north through Solvang and more.
ArcDesign Architects

The owners of this home came to us with a plan to build a new high-performance home that physically and aesthetically fit on an infill lot in an old well-established neighborhood in Bellingham. The Craftsman exterior detailing, Scandinavian exterior color palette, and timber details help it blend into the older neighborhood. At the same time the clean modern interior allowed their artistic details and displayed artwork take center stage.
We started working with the owners and the design team in the later stages of design, sharing our expertise with high-performance building strategies, custom timber details, and construction cost planning. Our team then seamlessly rolled into the construction phase of the project, working with the owners and Michelle, the interior designer until the home was complete.
The owners can hardly believe the way it all came together to create a bright, comfortable, and friendly space that highlights their applied details and favorite pieces of art.
Photography by Radley Muller Photography
Design by Deborah Todd Building Design Services
Interior Design by Spiral Studios

Immagine di una porta d'ingresso classica con pareti bianche, pavimento in legno massello medio, una porta bianca, pavimento marrone e una porta singola

Idee per un ingresso stile rurale con pareti bianche, parquet scuro, una porta singola, una porta in legno scuro e pavimento marrone

Jared Medley
Idee per un ingresso con anticamera chic di medie dimensioni con pareti bianche, parquet chiaro, una porta singola, una porta bianca e pavimento marrone
Idee per un ingresso con anticamera chic di medie dimensioni con pareti bianche, parquet chiaro, una porta singola, una porta bianca e pavimento marrone
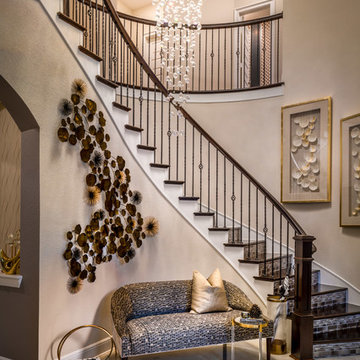
John Paul Key and Chuck Williams
Foto di un grande ingresso minimalista con pareti beige, pavimento in gres porcellanato, una porta a due ante, una porta in legno scuro e pavimento beige
Foto di un grande ingresso minimalista con pareti beige, pavimento in gres porcellanato, una porta a due ante, una porta in legno scuro e pavimento beige
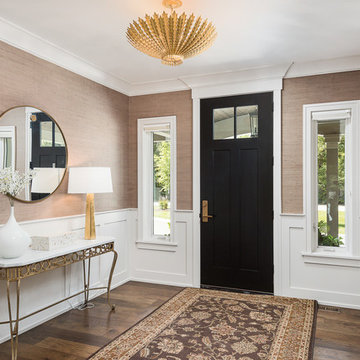
Picture Perfect House
Immagine di un ingresso tradizionale con pareti beige, parquet scuro, una porta singola, una porta nera e pavimento marrone
Immagine di un ingresso tradizionale con pareti beige, parquet scuro, una porta singola, una porta nera e pavimento marrone
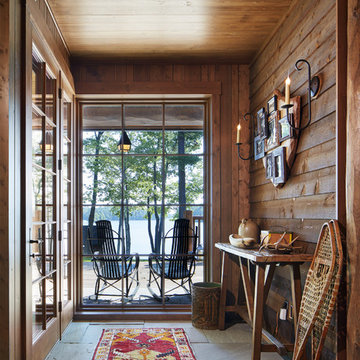
Corey Gaffer
Ispirazione per un ingresso o corridoio stile rurale con pareti marroni, una porta singola e una porta in vetro
Ispirazione per un ingresso o corridoio stile rurale con pareti marroni, una porta singola e una porta in vetro
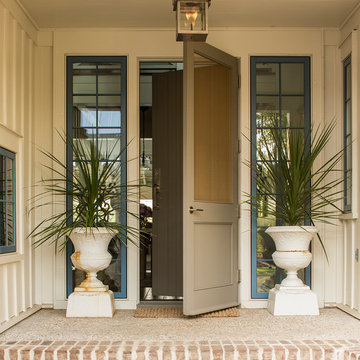
Idee per una porta d'ingresso stile marinaro con una porta singola e una porta grigia

© JEM Photographie
Ispirazione per un ingresso minimal di medie dimensioni con pareti bianche, parquet chiaro, una porta singola e una porta bianca
Ispirazione per un ingresso minimal di medie dimensioni con pareti bianche, parquet chiaro, una porta singola e una porta bianca
277.384 Foto di ingressi e corridoi marroni, beige
6
