50.315 Foto di ingressi e corridoi - ingressi con vestibolo, ingressi
Filtra anche per:
Budget
Ordina per:Popolari oggi
221 - 240 di 50.315 foto
1 di 3
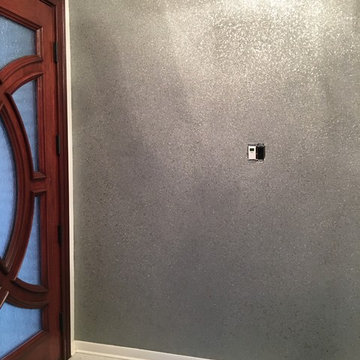
Liquid wallpaper, Glass beads
Idee per un ingresso contemporaneo di medie dimensioni con pareti grigie, pavimento con piastrelle in ceramica, una porta singola e una porta in legno scuro
Idee per un ingresso contemporaneo di medie dimensioni con pareti grigie, pavimento con piastrelle in ceramica, una porta singola e una porta in legno scuro
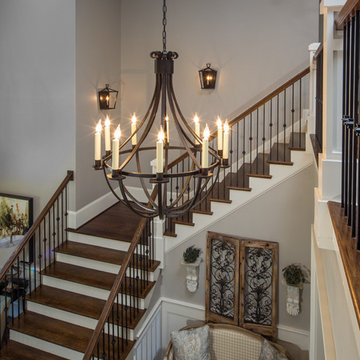
Foto di un grande ingresso tradizionale con pareti grigie, parquet scuro, una porta a due ante e una porta in legno scuro

Martin Mann
Foto di un ampio ingresso moderno con pareti bianche, una porta a pivot, una porta in vetro e pavimento in gres porcellanato
Foto di un ampio ingresso moderno con pareti bianche, una porta a pivot, una porta in vetro e pavimento in gres porcellanato
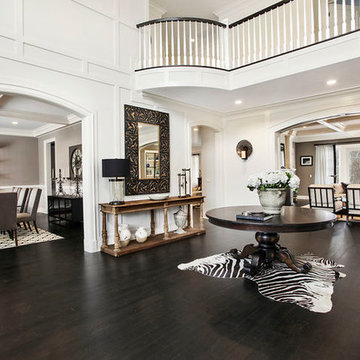
Immagine di un ingresso tradizionale di medie dimensioni con pareti bianche, parquet scuro, una porta singola e pavimento marrone
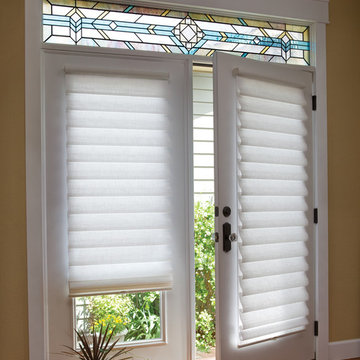
Foto di un piccolo ingresso chic con pareti beige, pavimento in legno massello medio, una porta a due ante e una porta bianca
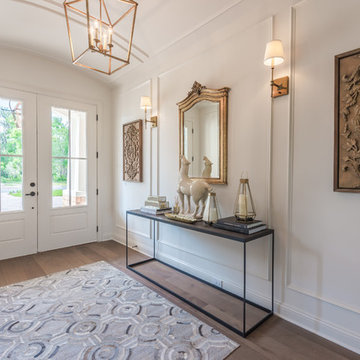
Designed and Built by: Cottage Home Company
Photographed by: Kyle Caldabaugh of Level Exposure
Ispirazione per un ingresso tradizionale con pareti bianche, parquet scuro, una porta a due ante e una porta bianca
Ispirazione per un ingresso tradizionale con pareti bianche, parquet scuro, una porta a due ante e una porta bianca
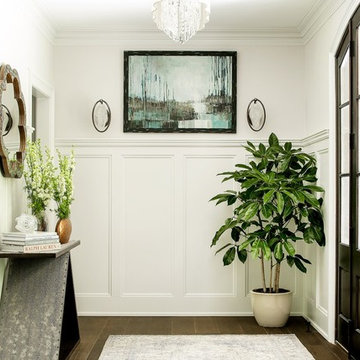
C Garibaldi Photography,
Esempio di un ingresso classico di medie dimensioni con pareti beige, parquet scuro, una porta singola e una porta in legno scuro
Esempio di un ingresso classico di medie dimensioni con pareti beige, parquet scuro, una porta singola e una porta in legno scuro
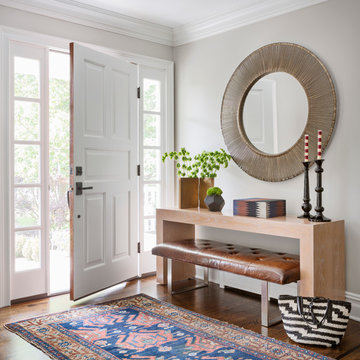
Esempio di un ingresso classico con pareti grigie, pavimento in legno massello medio, una porta singola e una porta bianca
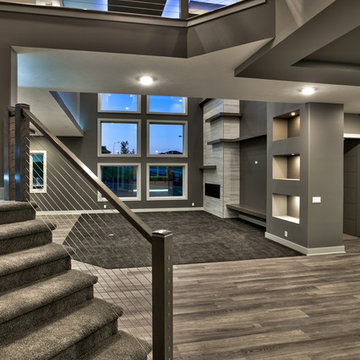
Amoura Productions
Esempio di un ingresso moderno con pareti grigie, pavimento in vinile e una porta blu
Esempio di un ingresso moderno con pareti grigie, pavimento in vinile e una porta blu
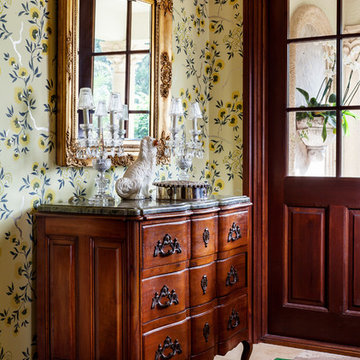
Apart from color; antiques also played an important part in Gil’s design. Antique walnut victorian marble top three drawer chest in the foyer.
Ispirazione per un ingresso classico con pareti gialle e una porta in legno scuro
Ispirazione per un ingresso classico con pareti gialle e una porta in legno scuro

The owner’s goal was to create a lifetime family home using salvaged materials from an antique farmhouse and barn that had stood on another portion of the site. The timber roof structure, as well as interior wood cladding, and interior doors were salvaged from that house, while sustainable new materials (Maine cedar, hemlock timber and steel) and salvaged cabinetry and fixtures from a mid-century-modern teardown were interwoven to create a modern house with a strong connection to the past. Integrity® Wood-Ultrex® windows and doors were a perfect fit for this project. Integrity provided the only combination of a durable, thermally efficient exterior frame combined with a true wood interior.
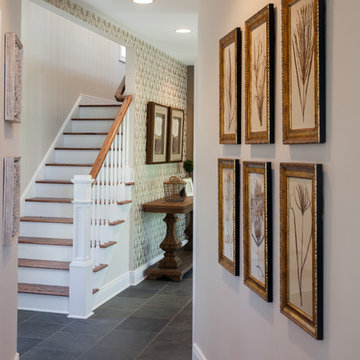
We took this new construction home and turned it into a traditional yet rustic haven. The family is about to enjoy parts of their home in unique and different ways then ever before.
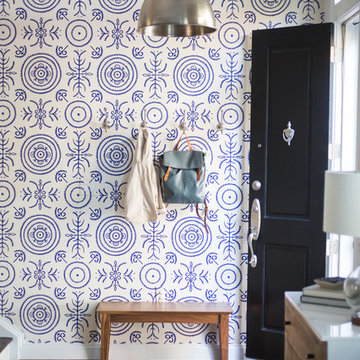
Bonnie Sen
Idee per un ingresso chic di medie dimensioni con pareti blu, parquet scuro, una porta singola e una porta nera
Idee per un ingresso chic di medie dimensioni con pareti blu, parquet scuro, una porta singola e una porta nera
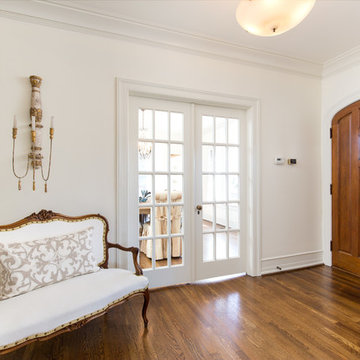
Brendon Pinola
Esempio di un ingresso country di medie dimensioni con pareti bianche, parquet chiaro, una porta singola, una porta in legno bruno e pavimento marrone
Esempio di un ingresso country di medie dimensioni con pareti bianche, parquet chiaro, una porta singola, una porta in legno bruno e pavimento marrone
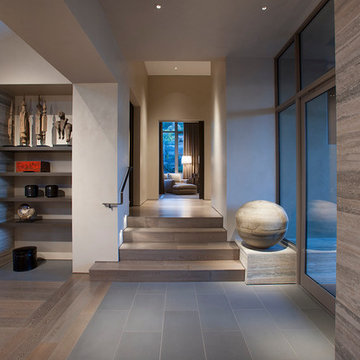
The primary goal for this project was to craft a modernist derivation of pueblo architecture. Set into a heavily laden boulder hillside, the design also reflects the nature of the stacked boulder formations. The site, located near local landmark Pinnacle Peak, offered breathtaking views which were largely upward, making proximity an issue. Maintaining southwest fenestration protection and maximizing views created the primary design constraint. The views are maximized with careful orientation, exacting overhangs, and wing wall locations. The overhangs intertwine and undulate with alternating materials stacking to reinforce the boulder strewn backdrop. The elegant material palette and siting allow for great harmony with the native desert.
The Elegant Modern at Estancia was the collaboration of many of the Valley's finest luxury home specialists. Interiors guru David Michael Miller contributed elegance and refinement in every detail. Landscape architect Russ Greey of Greey | Pickett contributed a landscape design that not only complimented the architecture, but nestled into the surrounding desert as if always a part of it. And contractor Manship Builders -- Jim Manship and project manager Mark Laidlaw -- brought precision and skill to the construction of what architect C.P. Drewett described as "a watch."
Project Details | Elegant Modern at Estancia
Architecture: CP Drewett, AIA, NCARB
Builder: Manship Builders, Carefree, AZ
Interiors: David Michael Miller, Scottsdale, AZ
Landscape: Greey | Pickett, Scottsdale, AZ
Photography: Dino Tonn, Scottsdale, AZ
Publications:
"On the Edge: The Rugged Desert Landscape Forms the Ideal Backdrop for an Estancia Home Distinguished by its Modernist Lines" Luxe Interiors + Design, Nov/Dec 2015.
Awards:
2015 PCBC Grand Award: Best Custom Home over 8,000 sq. ft.
2015 PCBC Award of Merit: Best Custom Home over 8,000 sq. ft.
The Nationals 2016 Silver Award: Best Architectural Design of a One of a Kind Home - Custom or Spec
2015 Excellence in Masonry Architectural Award - Merit Award
Photography: Dino Tonn
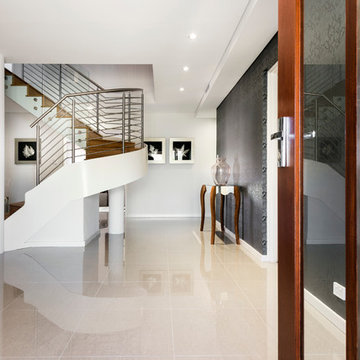
The entry to the home was moved from its original position making the space larger and more inviting. New floor tiling, new front door and revamped staircase.
D Max Photography
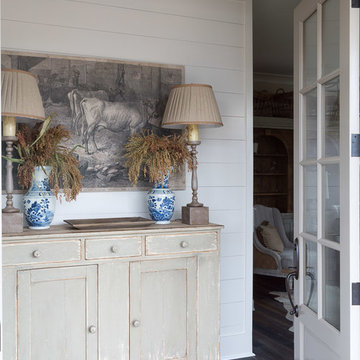
Nancy Nolan
Foto di un piccolo ingresso con pareti bianche, pavimento in legno massello medio e una porta a due ante
Foto di un piccolo ingresso con pareti bianche, pavimento in legno massello medio e una porta a due ante
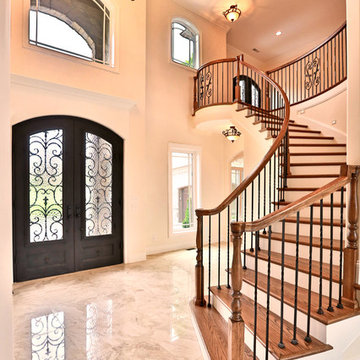
Immagine di un grande ingresso tradizionale con pareti bianche, pavimento in marmo, una porta a due ante e una porta in metallo
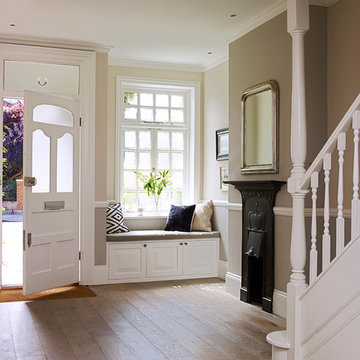
Idee per un ingresso tradizionale con pareti grigie, parquet chiaro, una porta singola e una porta bianca
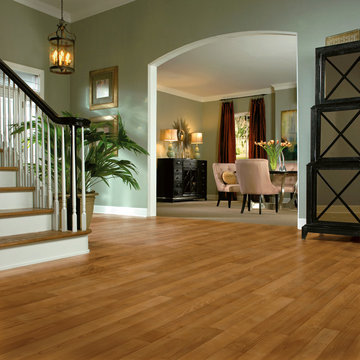
This expansive entryway showcases solid vinyl plank floors leading into the home.
Esempio di un grande ingresso tradizionale con pareti verdi, pavimento in vinile e una porta bianca
Esempio di un grande ingresso tradizionale con pareti verdi, pavimento in vinile e una porta bianca
50.315 Foto di ingressi e corridoi - ingressi con vestibolo, ingressi
12