262 Foto di ingressi e corridoi industriali
Filtra anche per:
Budget
Ordina per:Popolari oggi
21 - 40 di 262 foto
1 di 3
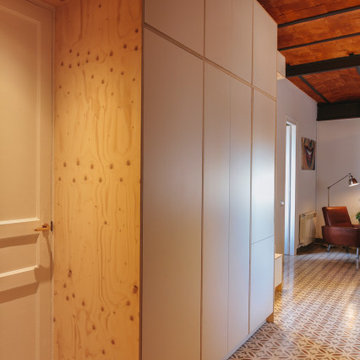
Esempio di un piccolo ingresso o corridoio industriale con pareti rosse, pavimento con piastrelle in ceramica, pavimento rosso, soffitto a volta e pareti in legno

Foto di una porta d'ingresso industriale di medie dimensioni con pareti bianche, pavimento in cemento, una porta singola, una porta bianca, pavimento grigio e travi a vista
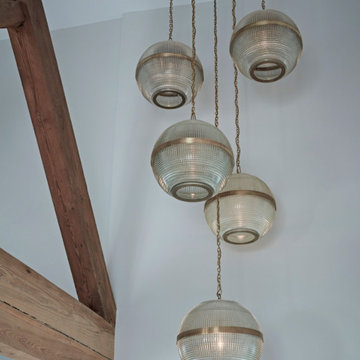
A cluster of large, original homophone pendant lights originating from the Paris metro with brass chains were chosen to emphasise the enormously high vaulted ceilings above the staircase and light the space below.

My House Design/Build Team | www.myhousedesignbuild.com | 604-694-6873 | Janis Nicolay Photography
Esempio di un ingresso o corridoio industriale con pareti bianche, pavimento in cemento, pavimento grigio, soffitto a volta e soffitto in legno
Esempio di un ingresso o corridoio industriale con pareti bianche, pavimento in cemento, pavimento grigio, soffitto a volta e soffitto in legno
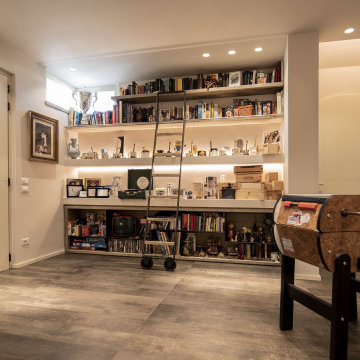
un accogliente ingresso fuori dalle righe, la passione per il collezionismo ed il vintage delle padrone di casa, ha contribuito a creare un ambiente originale e ludico, grazie anche al mini calcino, posto a bella posta a centro stanza.

When transforming this large warehouse into the home base for a security company, it was important to maintain the historic integrity of the building, as well as take security considerations into account. Selections were made to stay within historic preservation guidelines, working around and with existing architectural elements. This led us to finding creative solutions for floor plans and furniture to fit around the original railroad track beams that cut through the walls, as well as fantastic light fixtures that worked around rafters and with the existing wiring. Utilizing what was available, the entry stairway steps were created from original wood beams that were salvaged.
The building was empty when the remodel began: gutted, and without a second floor. This blank slate allowed us to fully realize the vision of our client - a 50+ year veteran of the fire department - to reflect a connection with emergency responders, and to emanate confidence and safety. A firepole was installed in the lobby which is now complete with a retired fire truck.
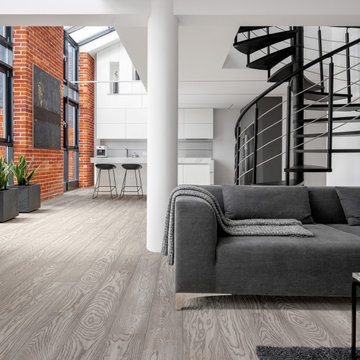
An industrial entrance to an apartment in New York. This apartment has our Luna European Oak Engineered Harwood floors installed throughout the home. The crisp gray tones in the floor accent nicely with the black staircase and red brick accent wall.
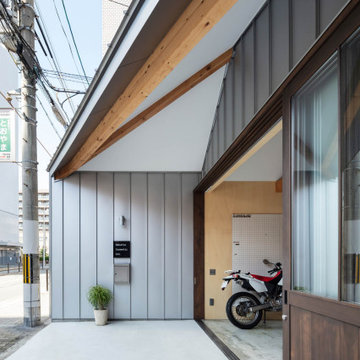
斜めに張り出した庇は防火壁として、事務所のアイコンとして機能しつつ、庇下にやや囲われた雰囲気を生んでいる。(撮影:笹倉洋平)
Foto di un piccolo corridoio industriale con pareti grigie, una porta scorrevole, una porta in legno scuro, pavimento grigio, soffitto ribassato, pannellatura e armadio
Foto di un piccolo corridoio industriale con pareti grigie, una porta scorrevole, una porta in legno scuro, pavimento grigio, soffitto ribassato, pannellatura e armadio
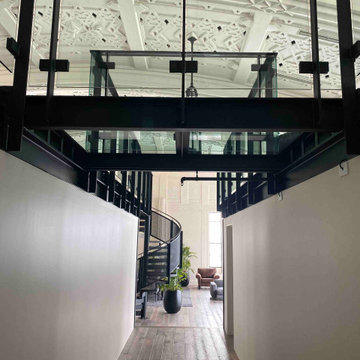
Most people who have lived in Auckland for a long time remember The Heritage Grand Tearoom, a beautiful large room with an incredible high-stud art-deco ceiling. So we were beyond honoured to be a part of this, as projects of these types don’t come around very often.
Because The Heritage Grand Tea Room is a Heritage site, nothing could be fixed into the existing structure. Therefore, everything had to be self-supporting, which is why everything was made out of steel. And that’s where the first challenge began.
The first step was getting the steel into the space. And due to the lack of access through the hotel, it had to come up through a window that was 1500x1500 with a 200 tonne mobile crane. We had to custom fabricate a 9m long cage to accommodate the steel with rollers on the bottom of it that was engineered and certified. Once it was time to start building, we had to lay out the footprints of the foundations to set out the base layer of the mezzanine. This was an important part of the process as every aspect of the build relies on this stage being perfect. Due to the restrictions of the Heritage building and load ratings on the floor, there was a lot of steel required. A large part of the challenge was to have the structural fabrication up to an architectural quality painted to a Matte Black finish.
The last big challenge was bringing both the main and spiral staircase into the space, as well as the stanchions, as they are very large structures. We brought individual pieces up in the elevator and welded on site in order to bring the design to life.
Although this was a tricky project, it was an absolute pleasure working with the owners of this incredible Heritage site and we are very proud of the final product.
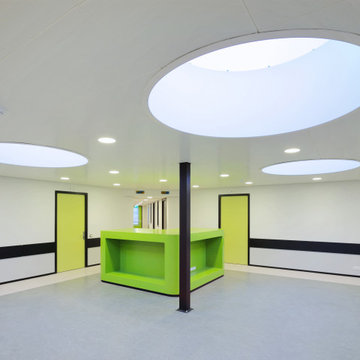
Mediateca y Semillero de Empresas en Hangar, para la adecuación de un edificio industrial en la zona portuaria de Rotterdam, Holanda. Giro arquitectónico desde una arquitectura preexistente de carácter fabril, hacia una transformada, mediante la incorporación de elementos estratégicos (aulas, escaleras, puertas...), contemporáneos y coloridos, generando un espacio lúdico y educativo, desligándose de la función y estética original.
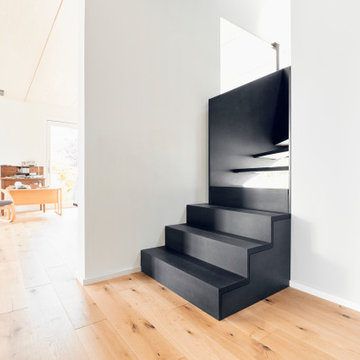
Ispirazione per un ingresso o corridoio industriale di medie dimensioni con pareti bianche, parquet chiaro, soffitto in carta da parati e carta da parati
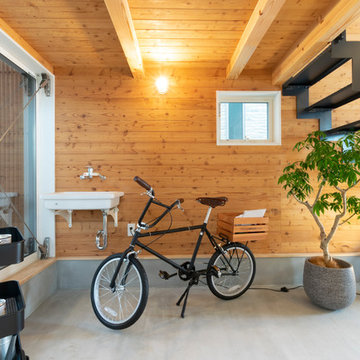
玄関から裏庭までまっすぐに続く土間と縁側。
自転車を置いたり観葉植物を置いたり、フレキシブな半屋外空間となっています。
Ispirazione per un piccolo ingresso con anticamera industriale con pareti marroni, pavimento in cemento, pavimento grigio, soffitto in legno e pareti in legno
Ispirazione per un piccolo ingresso con anticamera industriale con pareti marroni, pavimento in cemento, pavimento grigio, soffitto in legno e pareti in legno
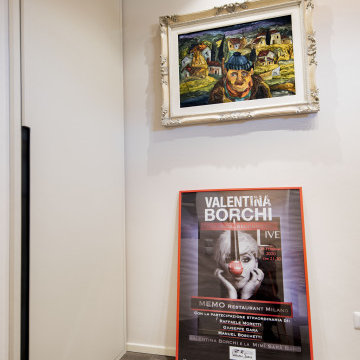
Quasi invisibile, in corrispondenza del corpo scale, l'armadio guardaroba fa da contraltare alla libreria piena degli oggetti più svariati inaspettatamente ordinati nel loro apparente disordine. sulla parete attigua un bel poster della padrona di casa, Valentina Borchi, cantante
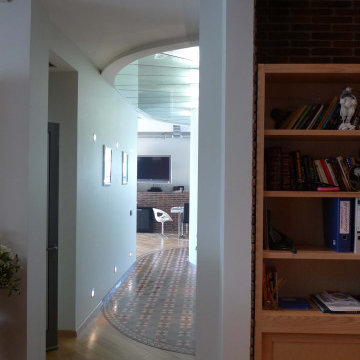
Лофт 200 м2.
Большая квартира расположена на бывшем техническом этаже современного жилого дома. Заказчиком являлся молодой человек, который поставил перед архитектором множество не стандартных задач. При проектировании были решены достаточно сложные задачи устройства световых фонарей в крыше, увеличения имеющихся оконных проёмов. Благодаря этому, пространство стало совершенно уникальным. В квартире появился живой камин, водопад, настоящая баня на дровах, спортзал со специальным покрытием пола. На полах и в оформлении стен санузлов использована метлахская плитка с традиционным орнаментом. Мебель выполнена в основном по индивидуальному проекту.
Технические решения, принятые при проектировании данного объекта, также стандартными не назовёшь. Здесь сложная система вентиляции, гидро и звукоизоляции, особенные приёмы при устройстве электрики и слаботочных сетей.
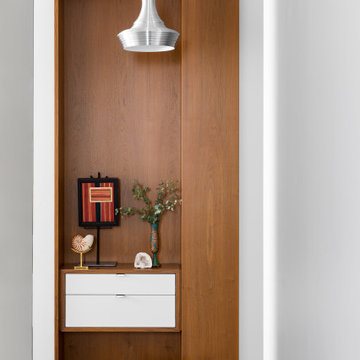
Our Cambridge interior design studio gave a warm and welcoming feel to this converted loft featuring exposed-brick walls and wood ceilings and beams. Comfortable yet stylish furniture, metal accents, printed wallpaper, and an array of colorful rugs add a sumptuous, masculine vibe.
---
Project designed by Boston interior design studio Dane Austin Design. They serve Boston, Cambridge, Hingham, Cohasset, Newton, Weston, Lexington, Concord, Dover, Andover, Gloucester, as well as surrounding areas.
For more about Dane Austin Design, see here: https://daneaustindesign.com/
To learn more about this project, see here:
https://daneaustindesign.com/luxury-loft
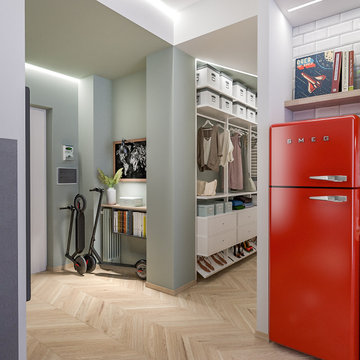
Liadesign
Immagine di un piccolo ingresso industriale con pareti verdi, parquet chiaro, una porta singola, una porta bianca e soffitto ribassato
Immagine di un piccolo ingresso industriale con pareti verdi, parquet chiaro, una porta singola, una porta bianca e soffitto ribassato
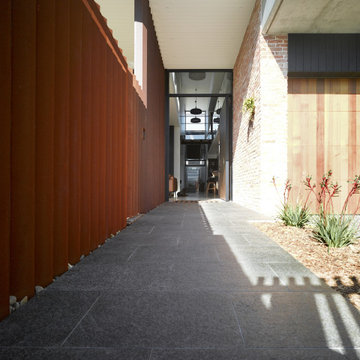
Not your average suburban brick home - this stunning industrial design beautifully combines earth-toned elements with a jeweled plunge pool.
The combination of recycled brick, iron and stone inside and outside creates such a beautifully cohesive theme throughout the house.
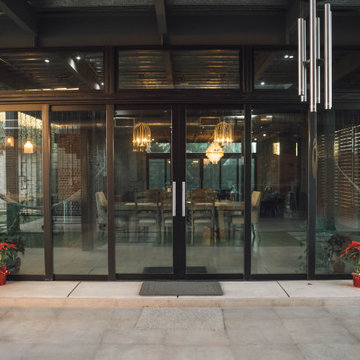
This pair of sliding doors opens conecting the interior with the extarior space in both sides of the house.
Ispirazione per un grande corridoio industriale con pareti grigie, pavimento in cemento, una porta in metallo, pavimento grigio, una porta scorrevole e travi a vista
Ispirazione per un grande corridoio industriale con pareti grigie, pavimento in cemento, una porta in metallo, pavimento grigio, una porta scorrevole e travi a vista
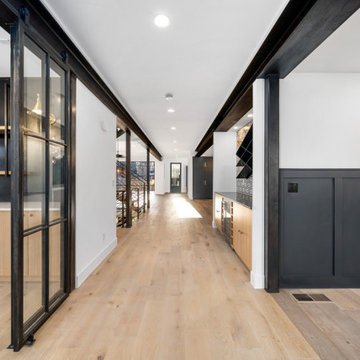
Immagine di un grande corridoio industriale con pareti bianche, parquet chiaro, una porta singola, una porta nera, pavimento marrone, travi a vista e boiserie
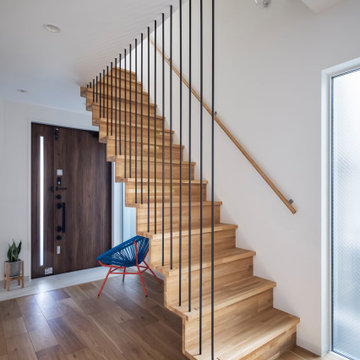
住宅部玄関ホール
Ispirazione per un corridoio industriale di medie dimensioni con pareti bianche, pavimento in legno massello medio, una porta a due ante, una porta in legno scuro, pavimento beige, soffitto in carta da parati e carta da parati
Ispirazione per un corridoio industriale di medie dimensioni con pareti bianche, pavimento in legno massello medio, una porta a due ante, una porta in legno scuro, pavimento beige, soffitto in carta da parati e carta da parati
262 Foto di ingressi e corridoi industriali
2