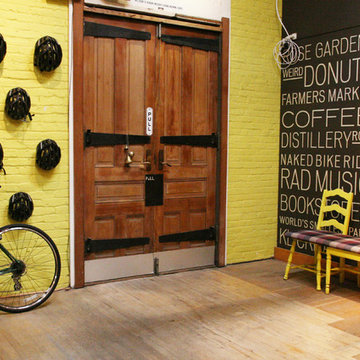122 Foto di ingressi e corridoi industriali con una porta a due ante
Filtra anche per:
Budget
Ordina per:Popolari oggi
41 - 60 di 122 foto
1 di 3
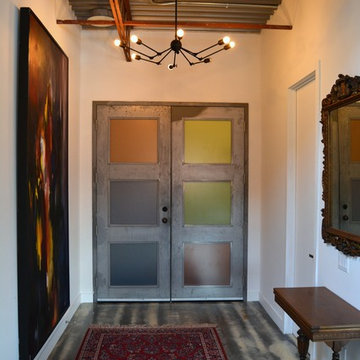
This warehouse space was transformed from an empty warehouse to this stunning Artist Live/Work studio gallery space. The existing space was an open 2500 sqft warehouse. Our client had a hand in space planning to suit her needs. South Park build 3 bedrooms at the back of the unit, added a 2 piece powder room and a main bathroom with walk-in shower and separate free standing tub. The main great room consists of galley style kitchen, open concept dining room and living room. Off the main entry the unit has a utility room with washer/dryer. There is a Kids rec room for homework and play time and finally there is a private work studio tucked behind the kitchen where music and art rehearsals and work take place.
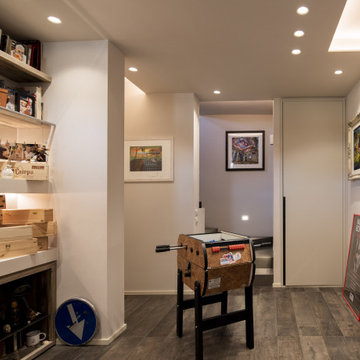
un accogliente ingresso fuori dalle righe, la passione per il collezionismo ed il vintage delle padrone di casa, ha contribuito a creare un ambiente originale e ludico, grazie anche al mini calcino, posto a bella posta a centro stanza. quasi invisibile, in corrispondenza del corpo scale, l'armadio guardaroba fa da contraltare alla libreria piena degli oggetti più svariati inaspettatamente ordinati nel loro apparente disordine.
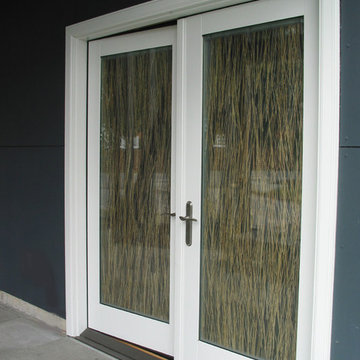
This is the front door to this Industrial home, with it's unassuming, natural sentiment. The entry is through the garden, and the concrete tile walkway leading up to it, creates a casual entrance. What a surprise once you enter through these doors! - A wide open space full of intrigue and interest! Industrial Loft Home, Seattle, WA. Belltown Design. Photography by Paula McHugh
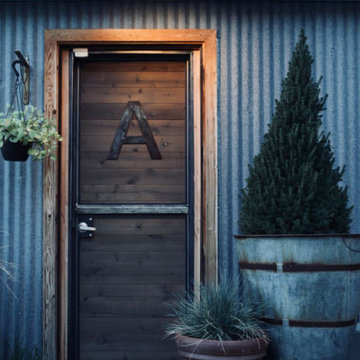
This is our beautiful Modern Dutch Door. This door is framed in metal with wood paneling in the center and can be ordered in any size and finish!
Foto di un ingresso o corridoio industriale con una porta a due ante
Foto di un ingresso o corridoio industriale con una porta a due ante
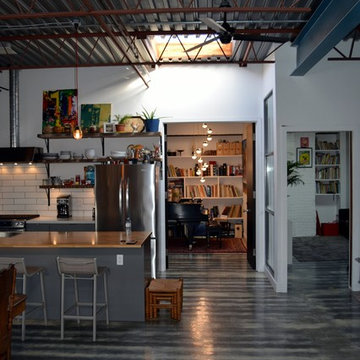
This warehouse space was transformed from an empty warehouse to this stunning Artist Live/Work studio gallery space. The existing space was an open 2500 sqft warehouse. Our client had a hand in space planning to suit her needs. South Park build 3 bedrooms at the back of the unit, added a 2 piece powder room and a main bathroom with walk-in shower and separate free standing tub. The main great room consists of galley style kitchen, open concept dining room and living room. Off the main entry the unit has a utility room with washer/dryer. There is a Kids rec room for homework and play time and finally there is a private work studio tucked behind the kitchen where music and art rehearsals and work take place.
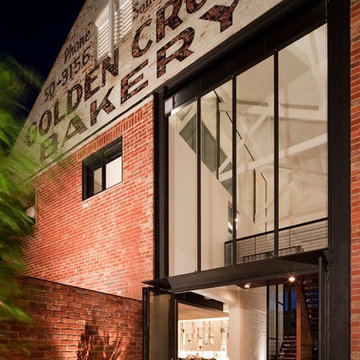
Idee per una grande porta d'ingresso industriale con pareti multicolore, parquet scuro, una porta a due ante e una porta in vetro
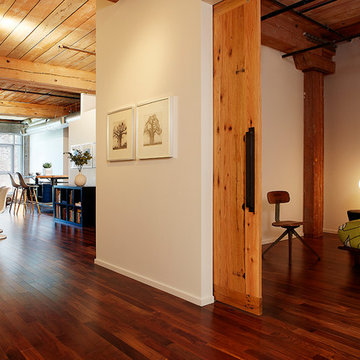
Architectural Plan, Remodel and Execution by Torrence Architects, all photos by Melissa Castro
Idee per un corridoio industriale di medie dimensioni con pareti bianche, parquet scuro, una porta a due ante e una porta nera
Idee per un corridoio industriale di medie dimensioni con pareti bianche, parquet scuro, una porta a due ante e una porta nera
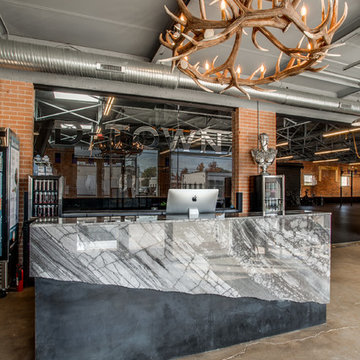
D-Town Gym located in Dallas used a 2cm Grigio Italia marble to surround the front desk and 2cm Striato Olimpico marble in the ladies locker room. The company originally opened in Denver, where the owners brought a rustic and industrial vibe to the crossfit gym. Exposed brick, piping, bicycle wall art, topped with an antler chandelier give this place an upscale urban feel.
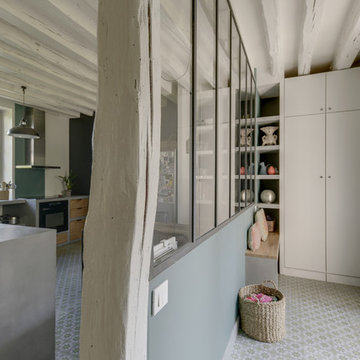
Frédéric Bali
Immagine di un corridoio industriale di medie dimensioni con pareti verdi, pavimento in terracotta, una porta a due ante, una porta bianca e pavimento verde
Immagine di un corridoio industriale di medie dimensioni con pareti verdi, pavimento in terracotta, una porta a due ante, una porta bianca e pavimento verde
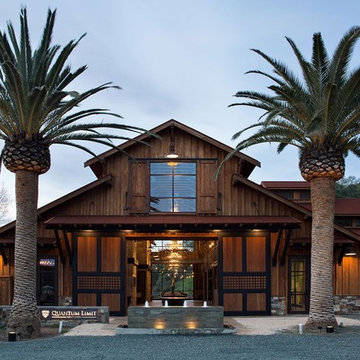
Esempio di una grande porta d'ingresso industriale con pavimento in cemento, una porta a due ante e una porta in legno bruno
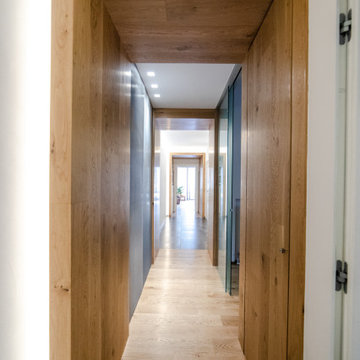
Ispirazione per un grande corridoio industriale con pareti multicolore, pavimento in legno verniciato, una porta a due ante, una porta bianca e pavimento marrone
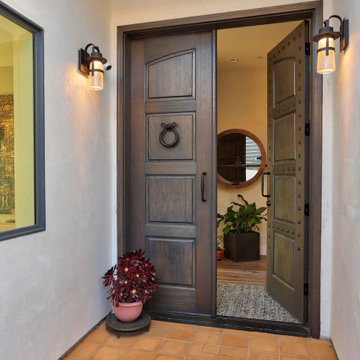
Beautiful Mahogany Door
Foto di una grande porta d'ingresso industriale con pavimento con piastrelle in ceramica, una porta a due ante e una porta in legno scuro
Foto di una grande porta d'ingresso industriale con pavimento con piastrelle in ceramica, una porta a due ante e una porta in legno scuro
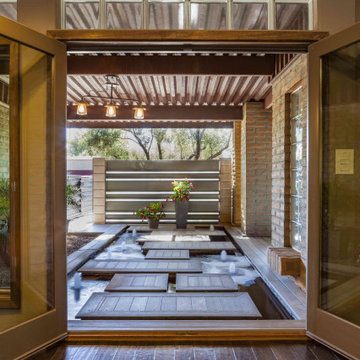
Immagine di una porta d'ingresso industriale di medie dimensioni con pareti grigie, una porta a due ante e una porta marrone
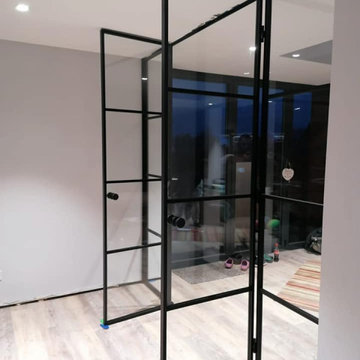
After many lessons, we have found the perfect crittal manufacturer. We ship them custom made from Germany, faultless every time. After many purchases
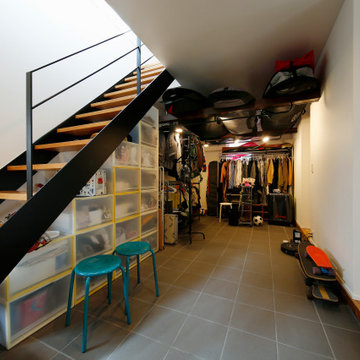
Immagine di un ingresso con anticamera industriale di medie dimensioni con pareti bianche, pavimento in gres porcellanato, una porta a due ante, una porta in legno bruno e pavimento grigio
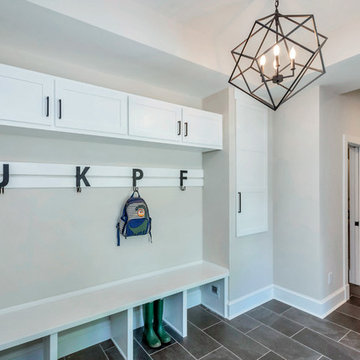
Amerihome
Ispirazione per un ingresso con anticamera industriale di medie dimensioni con pareti beige, pavimento in ardesia, una porta a due ante, una porta in vetro e pavimento grigio
Ispirazione per un ingresso con anticamera industriale di medie dimensioni con pareti beige, pavimento in ardesia, una porta a due ante, una porta in vetro e pavimento grigio
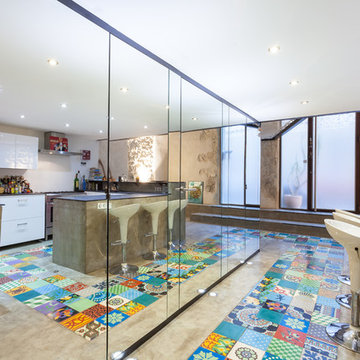
Toujours dans un soucis de faire pénétrer la lumière au plus profond de cet espace, tous les espaces techniques ont été escamoté derrière une parois de miroirs (buanderie, placards, dressing,toilettes,local technique)
Crédits photo:Anthony Toulon
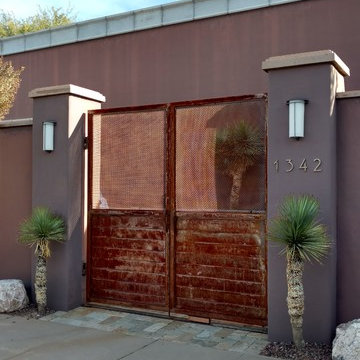
Synergy 0476 by Ultralights Lighting
Photography by Julia Restin
Idee per una porta d'ingresso industriale con pareti viola, pavimento in cemento, una porta a due ante e una porta in metallo
Idee per una porta d'ingresso industriale con pareti viola, pavimento in cemento, una porta a due ante e una porta in metallo
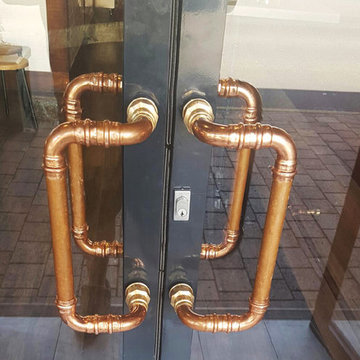
Esempio di un ingresso o corridoio industriale con parquet scuro, una porta a due ante e una porta in vetro
122 Foto di ingressi e corridoi industriali con una porta a due ante
3
